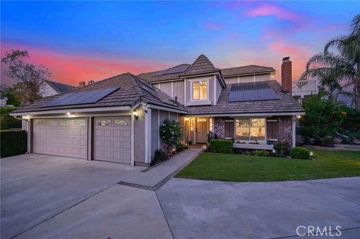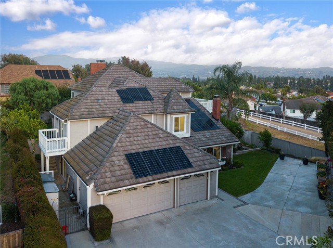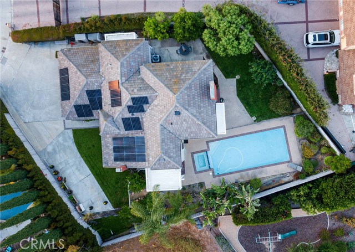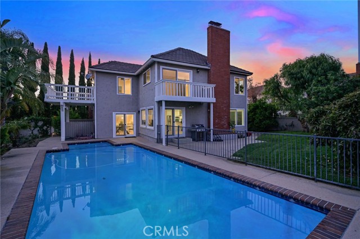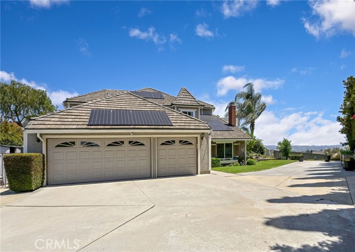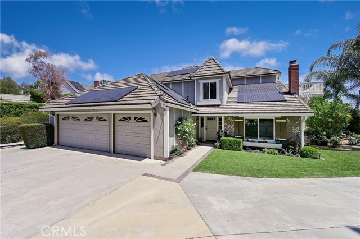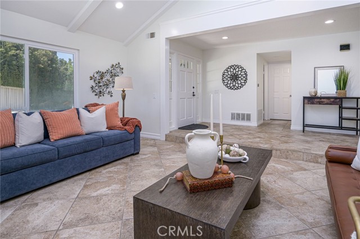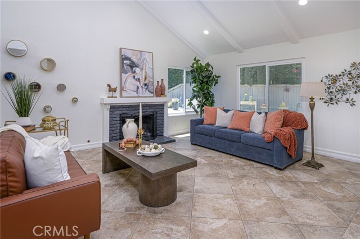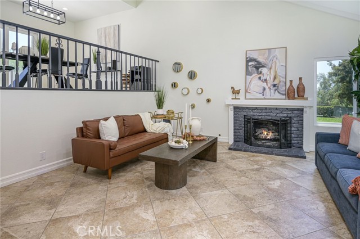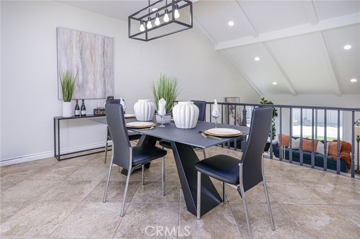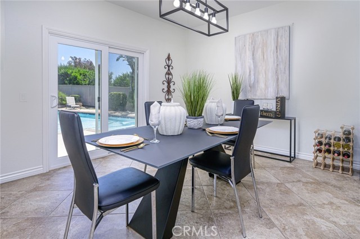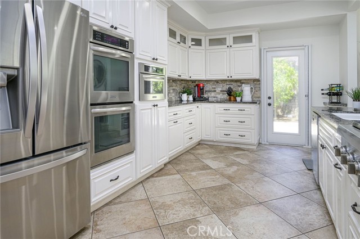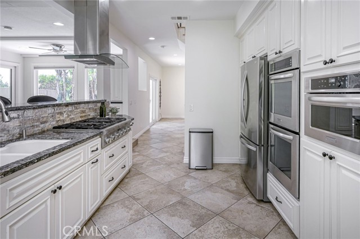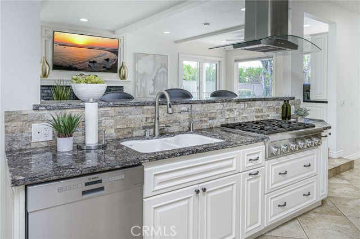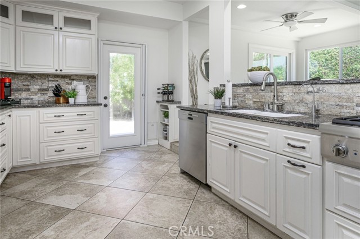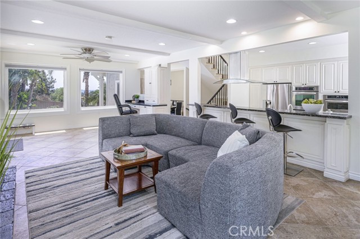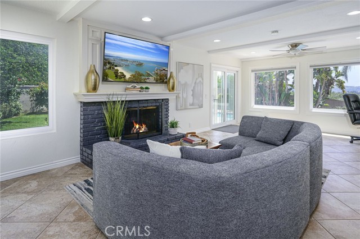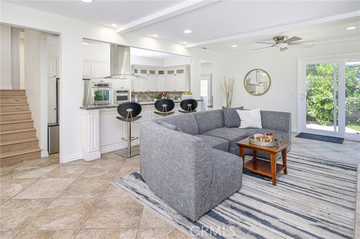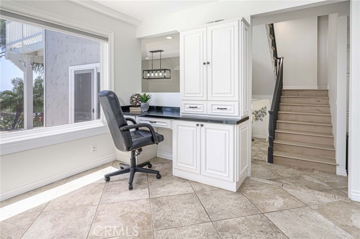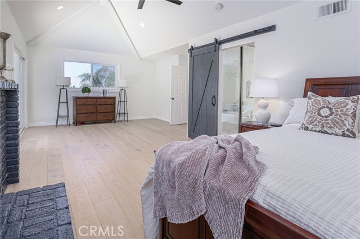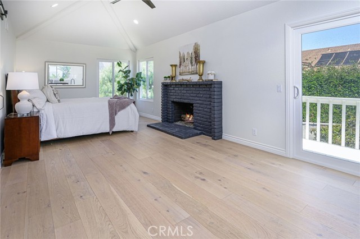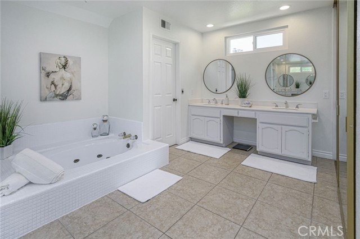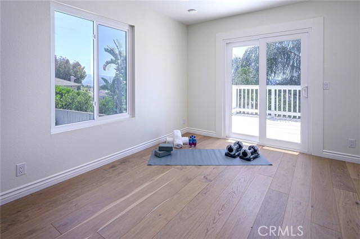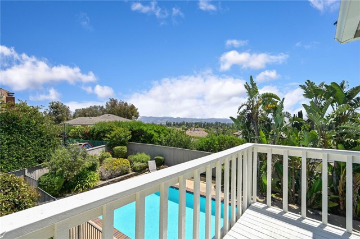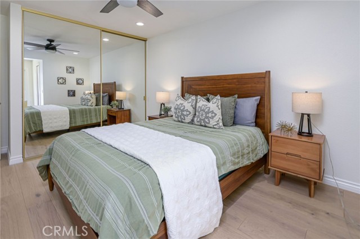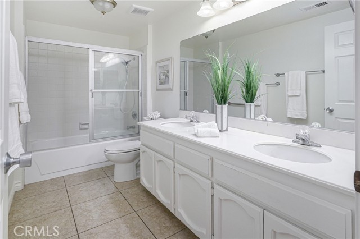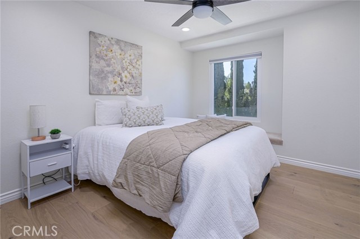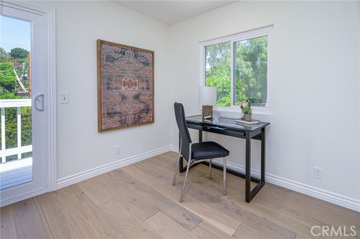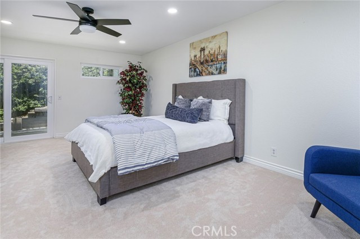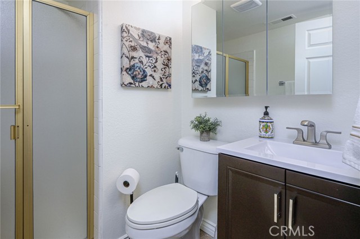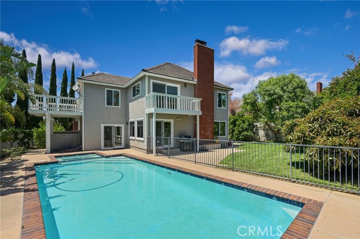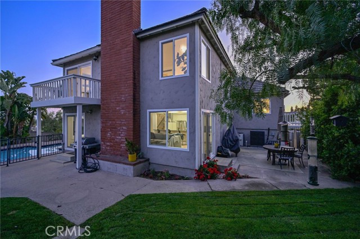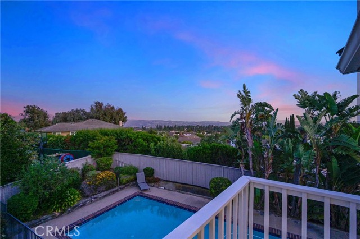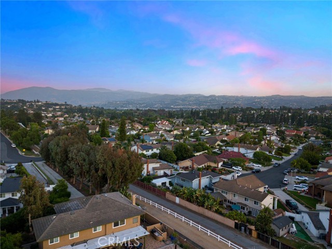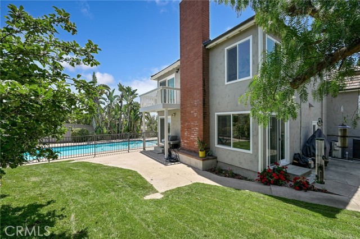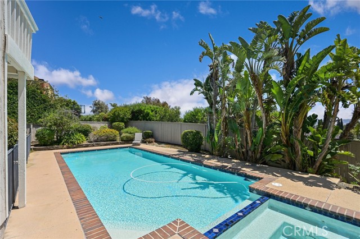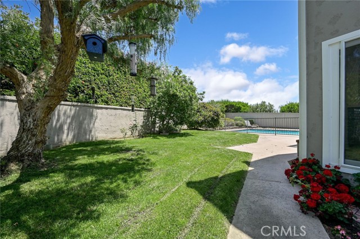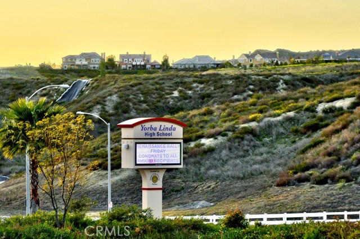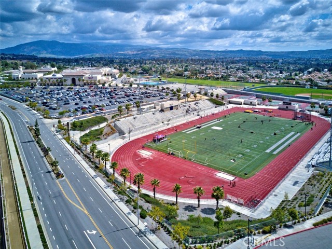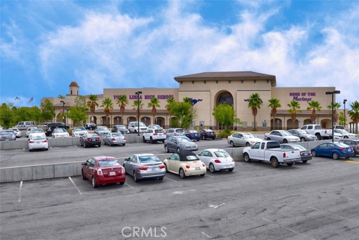20640 Smoketree Ave, Yorba Linda, CA 92886
$1,888,000 Mortgage Calculator Active Single Family Residence
Property Details
Upcoming Open Houses
About this Property
Bright & Beautiful 5-Bedroom Pool Estate with Panoramic Views & RV/Boat Parking! Prime Location at End of a Small Single-Loaded Cul-De-Sac Street Surrounded by Sweeping Views of Rolling Hills, Tree Tops & City Lights - Spacious 3,200+ SqFt Chateau Hills Home Offers 5 Bedrooms & 3 Bathrooms, Including a Large Main Floor Bdrm & Bath with Shower - Spend Your Summer in this Extremely Peaceful & Private Backyard Surrounded by Scenic Views of Nature & Horse/Walking Trail ... Enjoy Sparkling Fully Fenced Saltwater Pool & Spa, Grassy Space for Pets & Play, and Lush Mature Landscaping with Numerous Fruit Trees, Including Lemon, Lime, Orange, Apple & Avocado - Freshly Painted All Inside with BRAND NEW Recessed Lighting, Dual Pane Windows, Ceiling Fans & Handsome Engineered Wood Flooring - Formal Living Room has High Vaulted & Beamed Ceiling & Brick Fireplace with Mantle - Formal Dining Room with Slider to Backyard - Remodeled Kitchen Features Custom White Maple Cabinetry, Granite Countertops with Stacked Stone Backsplash, Bar Top Seating with Drop Lighting Accents, and Stainless-Steel Appliances, Including Microwave, Dishwasher, Double Convection Ovens & Thermador 6-Burner Gas Cooktop with Hood - Kitchen is Open to Family Room with Two Sliding Glass Doors to Backyard, Brick Fireplace with
MLS Listing Information
MLS #
CRPW25112454
MLS Source
California Regional MLS
Days on Site
5
Interior Features
Bedrooms
Ground Floor Bedroom, Primary Suite/Retreat
Kitchen
Other, Pantry
Appliances
Dishwasher, Garbage Disposal, Hood Over Range, Microwave, Other, Water Softener
Dining Room
Breakfast Bar, Formal Dining Room, In Kitchen
Family Room
Other, Separate Family Room
Fireplace
Family Room, Gas Starter, Living Room, Primary Bedroom
Laundry
In Laundry Room, Other
Cooling
Ceiling Fan, Central Forced Air, Other
Heating
Central Forced Air
Exterior Features
Roof
Tile
Foundation
Slab
Pool
In Ground, Other, Pool - Yes, Spa - Private
Style
French, Traditional
Parking, School, and Other Information
Garage/Parking
Garage, RV Access, RV Possible, Garage: 3 Car(s)
Elementary District
Placentia-Yorba Linda Unified
High School District
Placentia-Yorba Linda Unified
HOA Fee
$0
Contact Information
Listing Agent
Kristen Fowler
First Team Real Estate
License #: 01061545
Phone: (714) 693-1180
Co-Listing Agent
Dillon Fowler
First Team Real Estate
License #: 01899309
Phone: –
Neighborhood: Around This Home
Neighborhood: Local Demographics
Market Trends Charts
Nearby Homes for Sale
20640 Smoketree Ave is a Single Family Residence in Yorba Linda, CA 92886. This 3,241 square foot property sits on a 10,800 Sq Ft Lot and features 5 bedrooms & 3 full bathrooms. It is currently priced at $1,888,000 and was built in 1983. This address can also be written as 20640 Smoketree Ave, Yorba Linda, CA 92886.
©2025 California Regional MLS. All rights reserved. All data, including all measurements and calculations of area, is obtained from various sources and has not been, and will not be, verified by broker or MLS. All information should be independently reviewed and verified for accuracy. Properties may or may not be listed by the office/agent presenting the information. Information provided is for personal, non-commercial use by the viewer and may not be redistributed without explicit authorization from California Regional MLS.
Presently MLSListings.com displays Active, Contingent, Pending, and Recently Sold listings. Recently Sold listings are properties which were sold within the last three years. After that period listings are no longer displayed in MLSListings.com. Pending listings are properties under contract and no longer available for sale. Contingent listings are properties where there is an accepted offer, and seller may be seeking back-up offers. Active listings are available for sale.
This listing information is up-to-date as of May 25, 2025. For the most current information, please contact Kristen Fowler, (714) 693-1180
