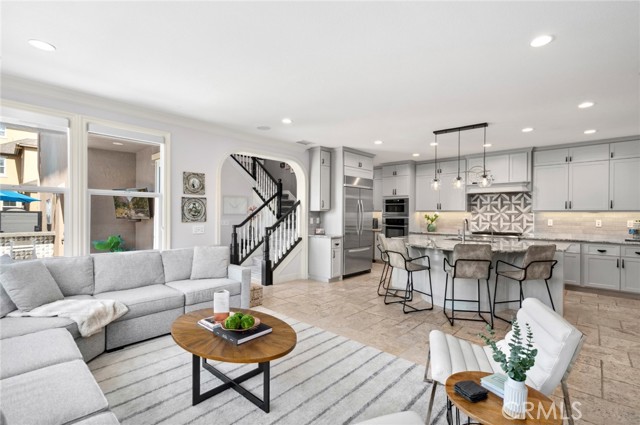37 Golf Dr, Aliso Viejo, CA 92656
$1,700,000 Mortgage Calculator Sold on Jun 25, 2025 Single Family Residence
Property Details
About this Property
No expense has been spared or detail overlooked in creating this exquisitely customized residence situated in the coveted country club community of Glenwood. Set on a generous corner parcel that affords expanded yard space, privacy, natural light and enhanced versatility, this four-bedroom masterpiece offers an unparalleled blend of sophistication, space, and style. Highlighting the heart of the home lies a granite-clad chef’s kitchen with an expansive center island, soft close cabinetry and professional grade appliances, ideal for both casual dining and elegant entertaining. The open-concept great room is a show-stopper, adorned with custom built-ins and dramatic walls of windows that bathe the space in natural light. A refined formal dining room, complete with fireplace, sets the stage for unforgettable gatherings. The desirable floor plan includes a well-appointed downstairs bedroom and full bath, while three additional bedrooms upstairs offer comfort and privacy. The primary suite is a tranquil retreat, privately positioned and embellished with classic wainscoting. Its spa-inspired en-suite bath features a freestanding soaking tub, an oversized walk-in shower, generous walk-in closet, and premium finishes throughout—offering an indulgent escape from the everyday. Step outs
MLS Listing Information
MLS #
CRPW25113611
MLS Source
California Regional MLS
Interior Features
Bedrooms
Dressing Area, Ground Floor Bedroom, Primary Suite/Retreat
Kitchen
Other, Pantry
Appliances
Built-in BBQ Grill, Dishwasher, Garbage Disposal, Microwave, Other, Refrigerator
Dining Room
Breakfast Bar, Formal Dining Room
Fireplace
Dining Room, Gas Starter
Laundry
Hookup - Gas Dryer, In Laundry Room, Other, Upper Floor
Cooling
Ceiling Fan, Central Forced Air
Heating
Forced Air
Exterior Features
Pool
Community Facility, Fenced, Heated, In Ground, Spa - Community Facility
Parking, School, and Other Information
Garage/Parking
Garage, Garage: 2 Car(s)
Elementary District
Capistrano Unified
High School District
Capistrano Unified
HOA Fee
$223
HOA Fee Frequency
Monthly
Complex Amenities
Barbecue Area, Club House, Community Pool, Golf Course, Gym / Exercise Facility, Other, Playground
Contact Information
Listing Agent
Carole Geronsin
BHHS CA Properties
License #: 00604118
Phone: (714) 602-3557
Co-Listing Agent
Genelle Geronsin
BHHS CA Properties
License #: 01312643
Phone: (714) 602-3557
Neighborhood: Around This Home
Neighborhood: Local Demographics
Market Trends Charts
37 Golf Dr is a Single Family Residence in Aliso Viejo, CA 92656. This 2,716 square foot property sits on a 3,784 Sq Ft Lot and features 4 bedrooms & 3 full bathrooms. It is currently priced at $1,700,000 and was built in 2008. This address can also be written as 37 Golf Dr, Aliso Viejo, CA 92656.
©2025 California Regional MLS. All rights reserved. All data, including all measurements and calculations of area, is obtained from various sources and has not been, and will not be, verified by broker or MLS. All information should be independently reviewed and verified for accuracy. Properties may or may not be listed by the office/agent presenting the information. Information provided is for personal, non-commercial use by the viewer and may not be redistributed without explicit authorization from California Regional MLS.
Presently MLSListings.com displays Active, Contingent, Pending, and Recently Sold listings. Recently Sold listings are properties which were sold within the last three years. After that period listings are no longer displayed in MLSListings.com. Pending listings are properties under contract and no longer available for sale. Contingent listings are properties where there is an accepted offer, and seller may be seeking back-up offers. Active listings are available for sale.
This listing information is up-to-date as of June 26, 2025. For the most current information, please contact Carole Geronsin, (714) 602-3557
