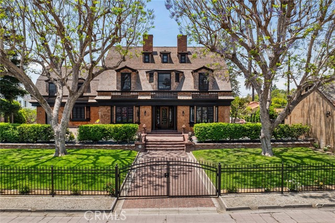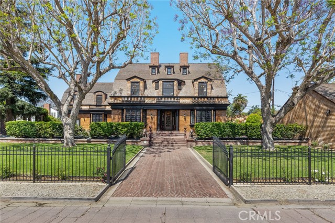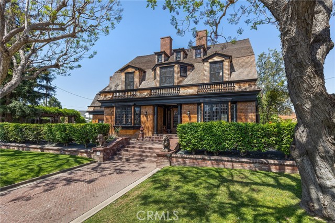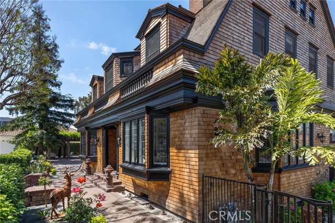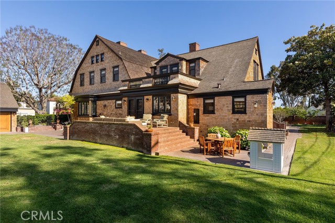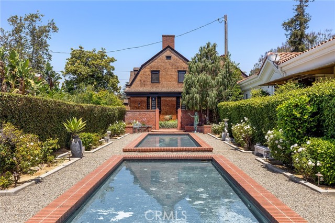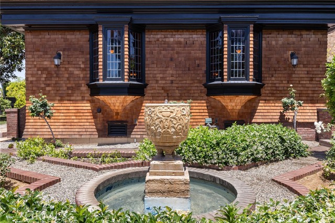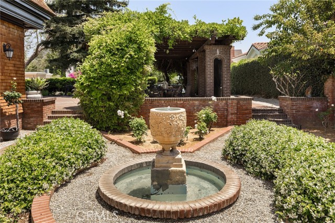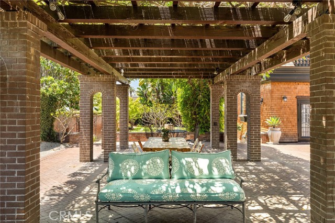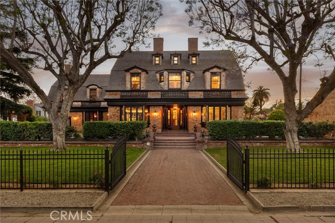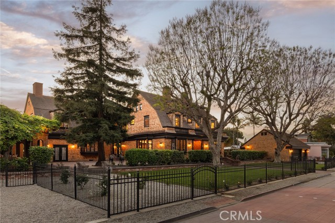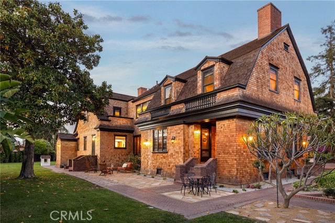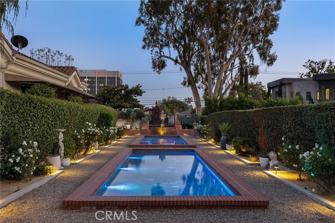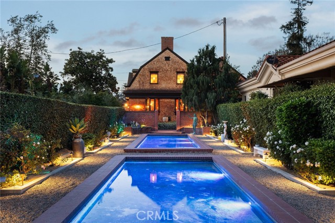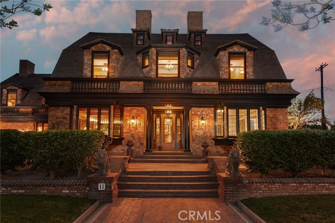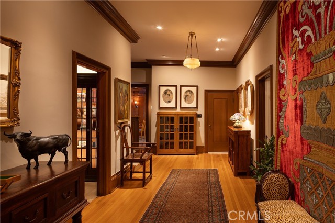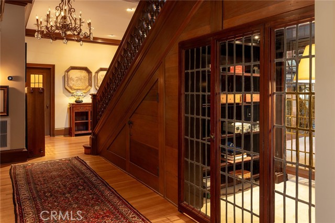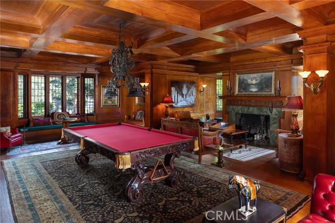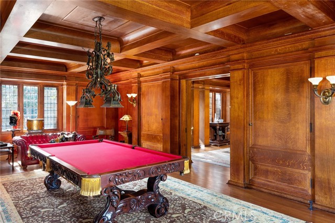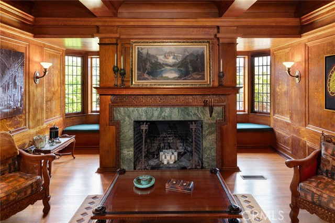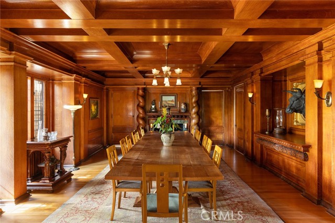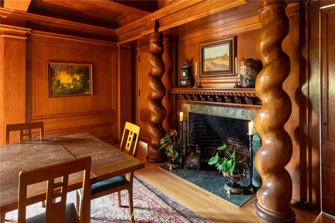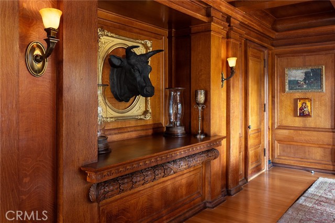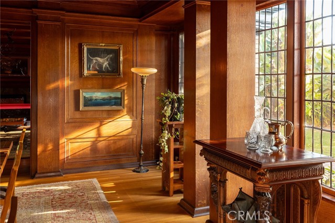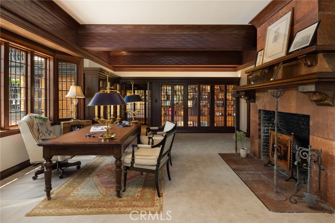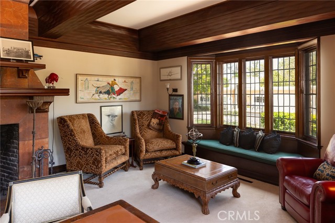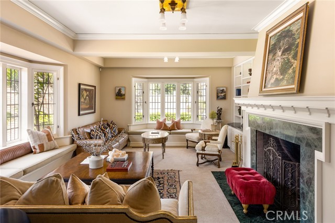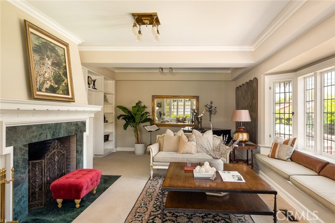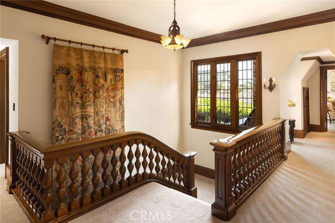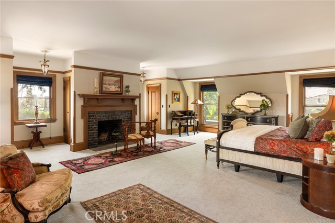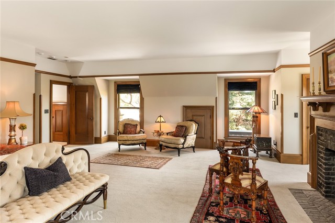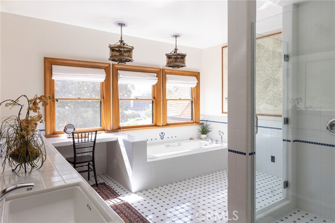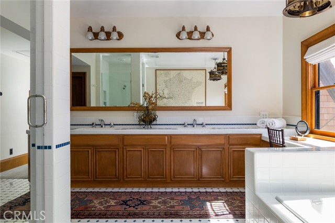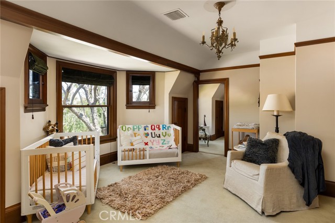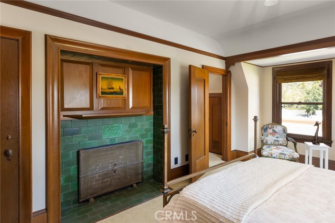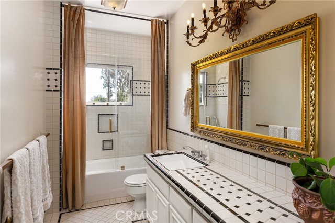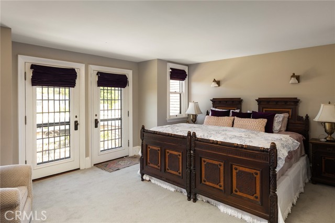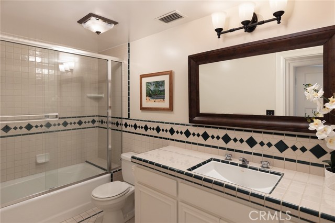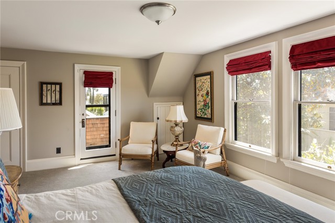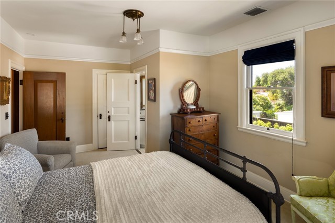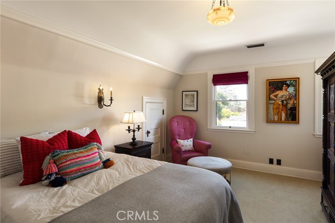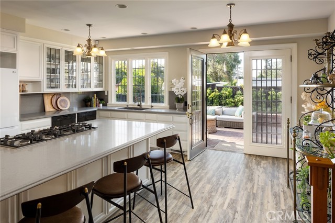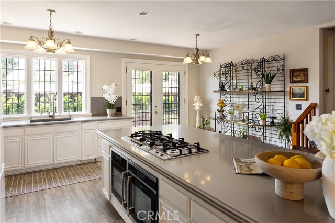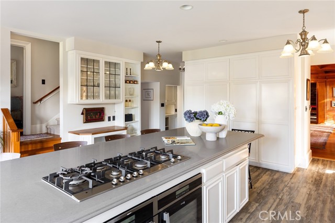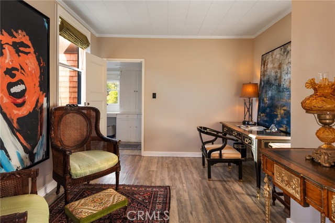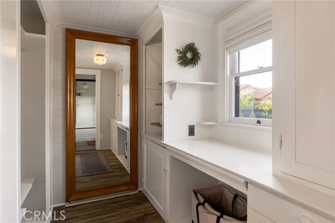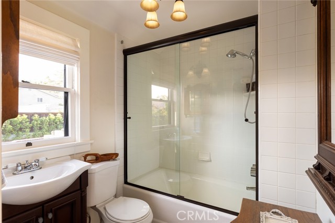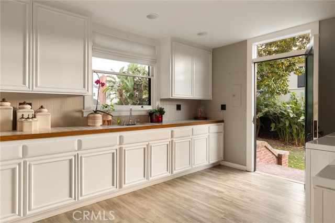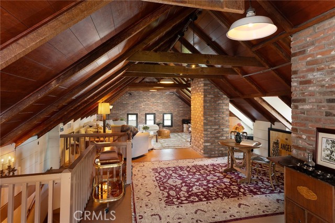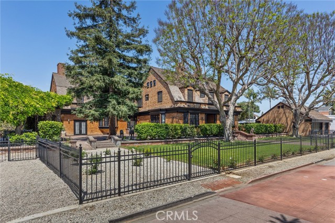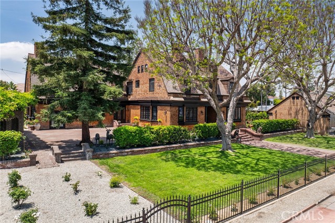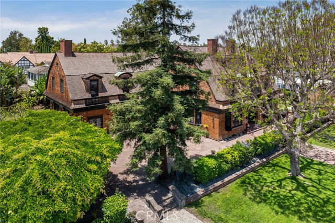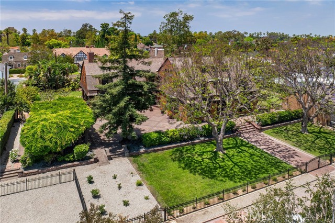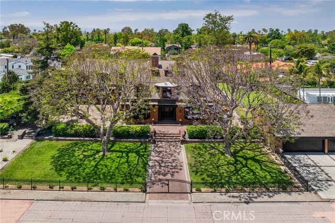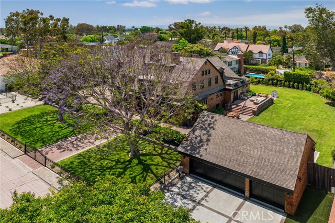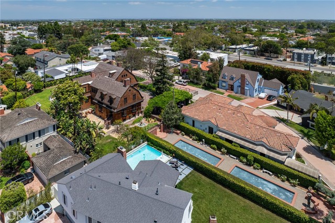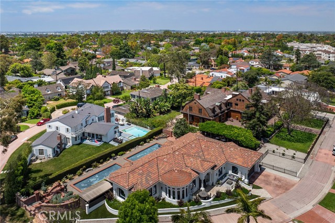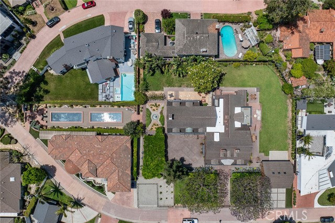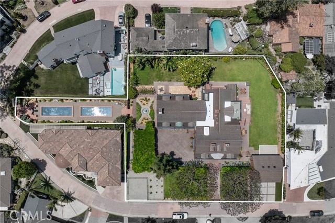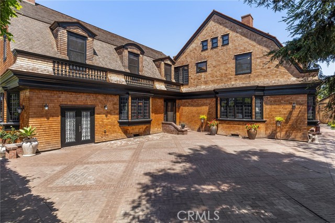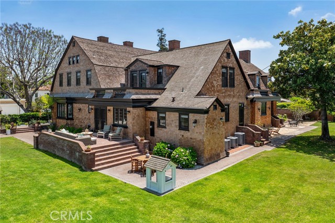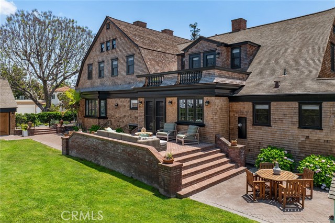Property Details
About this Property
The Bixby Ranch House | Coxhead & Coxhead, Architects | 1887 - 1890 --- Perched at the highest point in Bixby Knolls, the iconic Bixby Ranch House stands as one of Southern California’s most remarkable examples of Shingle Style architecture. Commissioned by George H. Bixby—eldest son of Long Beach’s founding family—and his wife Amelia, this architectural treasure was designed by esteemed English architects Ernest and Almeric Coxhead. Completed in 1890 after three years of meticulous construction, the home originally served as both the Bixby Family residence and the headquarters for their expansive ranching and real estate ventures. Wrapped entirely in hand-laid cedar shingles with gracefully flared rooflines, this three-story masterpiece blends timeless design with commanding presence. Inside, the grand entry hall boasts soaring ceilings and flows seamlessly into a series of dramatic, light-filled living spaces. The formal living and family rooms each feature impressive fireplaces and oversized leaded glass bay windows, bathing the interiors in natural light. The richly detailed billiard room is a showpiece in itself, with imported quarter-sawn White Oak coffered ceilings, custom cabinetry, a stately Emerald Green marble fireplace, and period lighting that exudes old-world el
MLS Listing Information
MLS #
CRPW25115264
MLS Source
California Regional MLS
Days on Site
1
Interior Features
Bedrooms
Primary Suite/Retreat
Kitchen
Other
Appliances
Dishwasher, Other, Oven - Double
Dining Room
Formal Dining Room
Family Room
Other
Fireplace
Decorative Only, Dining Room, Family Room, Living Room, Primary Bedroom, Other Location, Wood Burning
Laundry
In Laundry Room, Other
Cooling
Central Forced Air
Heating
Central Forced Air
Exterior Features
Roof
Shake, Shingle
Foundation
Concrete Perimeter, Raised
Pool
None
Style
Colonial, Custom, English, Ranch, Traditional
Parking, School, and Other Information
Garage/Parking
Garage, Gate/Door Opener, Other, Room for Oversized Vehicle, Garage: 3 Car(s)
Elementary District
Long Beach Unified
High School District
Long Beach Unified
HOA Fee
$400
HOA Fee Frequency
Monthly
Zoning
LBR1L
Neighborhood: Around This Home
Neighborhood: Local Demographics
Market Trends Charts
Nearby Homes for Sale
11 La Linda Dr is a Single Family Residence in Long Beach, CA 90807. This 7,485 square foot property sits on a 0.7 Acres Lot and features 8 bedrooms & 4 full and 3 partial bathrooms. It is currently priced at $5,700,000 and was built in 1890. This address can also be written as 11 La Linda Dr, Long Beach, CA 90807.
©2025 California Regional MLS. All rights reserved. All data, including all measurements and calculations of area, is obtained from various sources and has not been, and will not be, verified by broker or MLS. All information should be independently reviewed and verified for accuracy. Properties may or may not be listed by the office/agent presenting the information. Information provided is for personal, non-commercial use by the viewer and may not be redistributed without explicit authorization from California Regional MLS.
Presently MLSListings.com displays Active, Contingent, Pending, and Recently Sold listings. Recently Sold listings are properties which were sold within the last three years. After that period listings are no longer displayed in MLSListings.com. Pending listings are properties under contract and no longer available for sale. Contingent listings are properties where there is an accepted offer, and seller may be seeking back-up offers. Active listings are available for sale.
This listing information is up-to-date as of May 23, 2025. For the most current information, please contact Blake Nicolai
