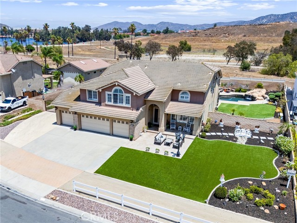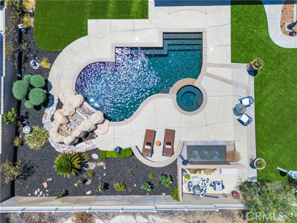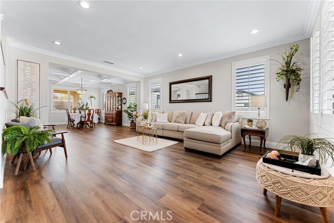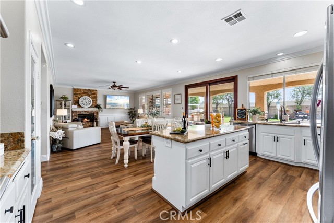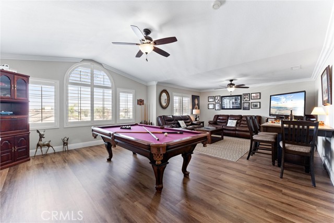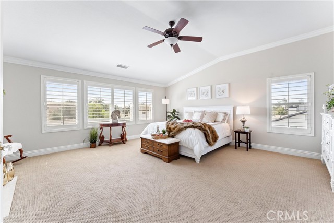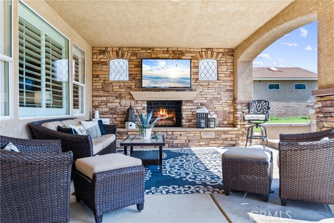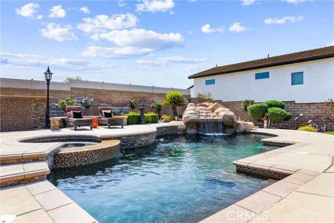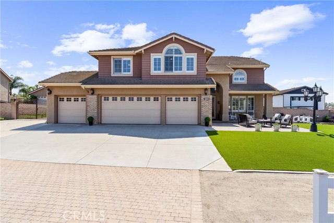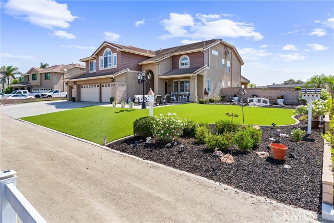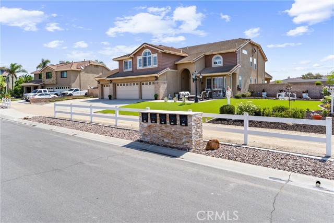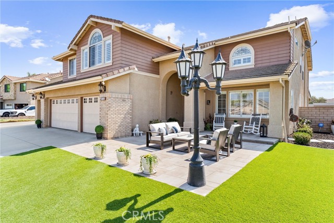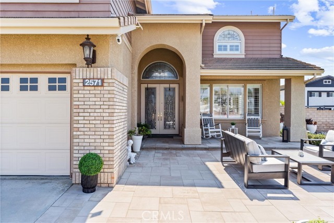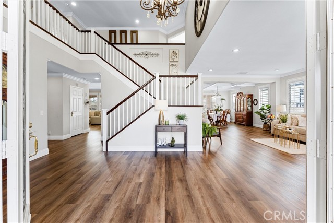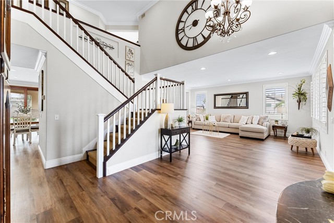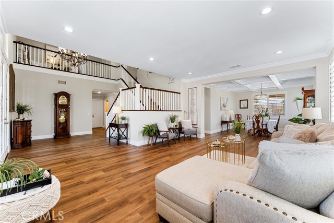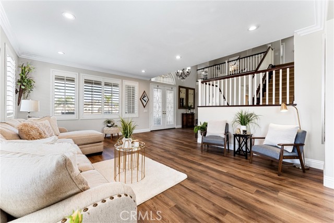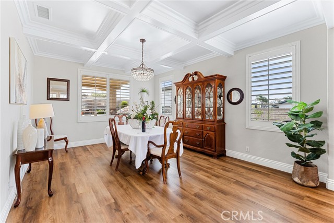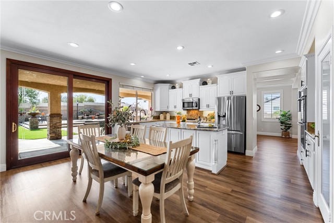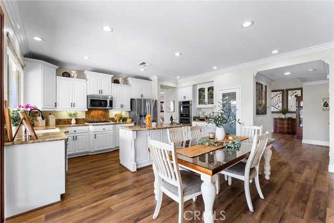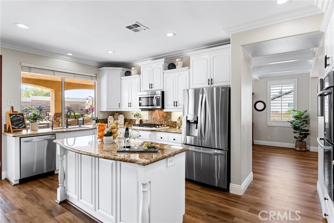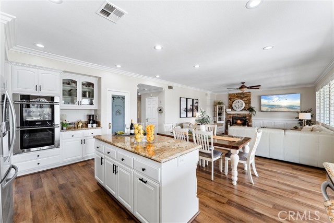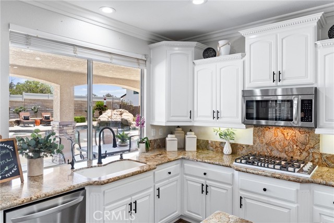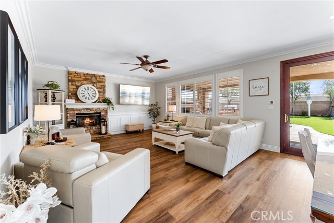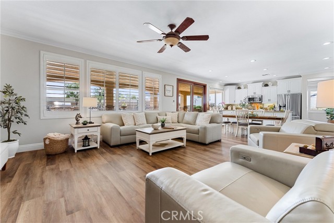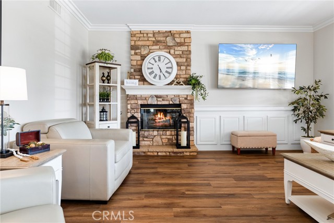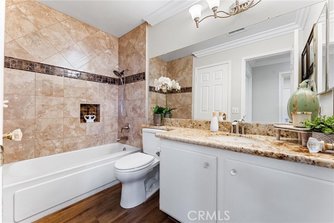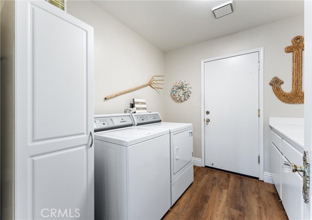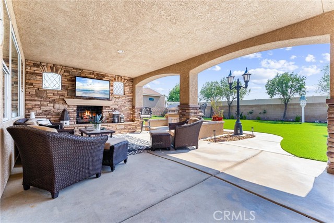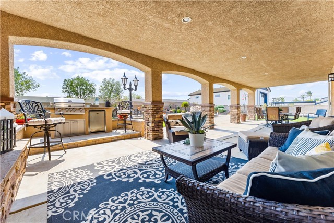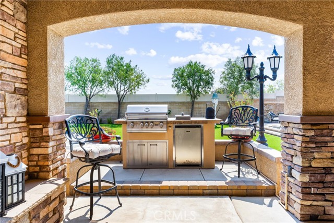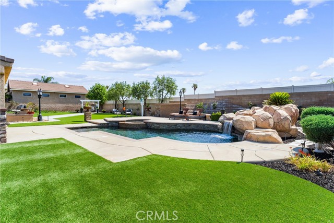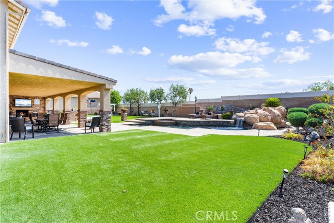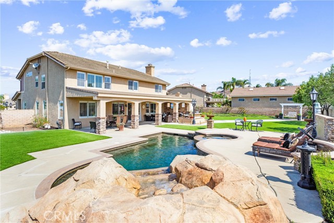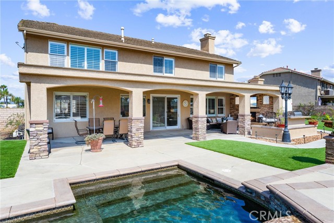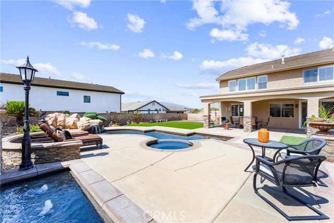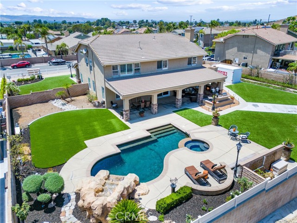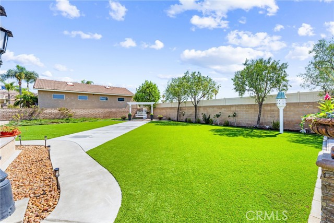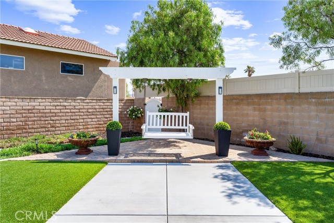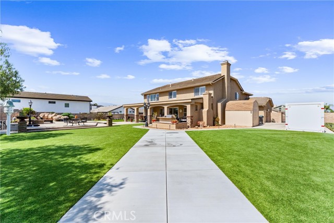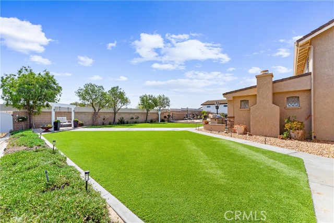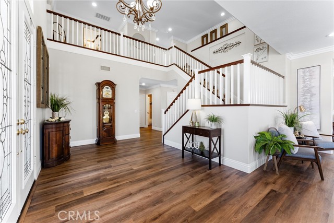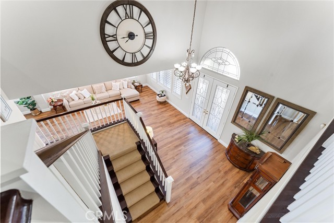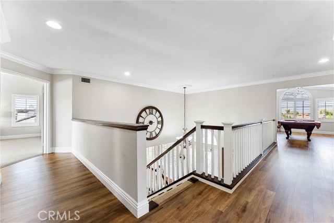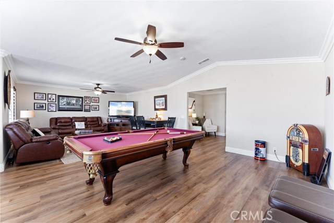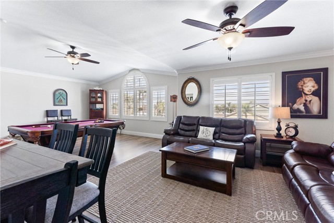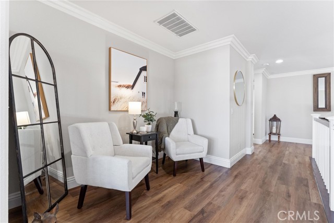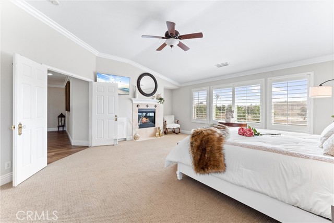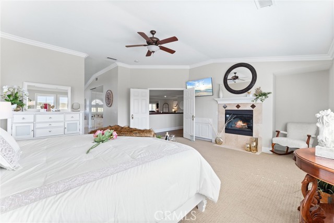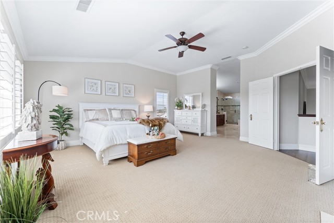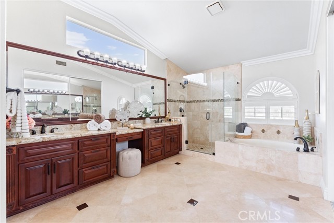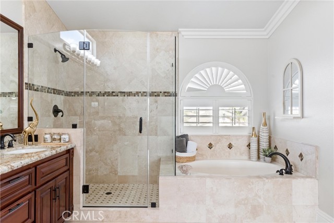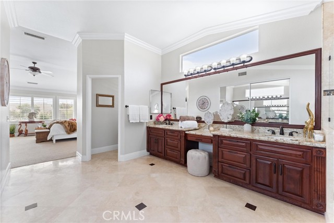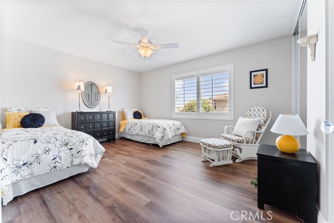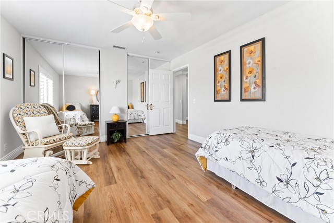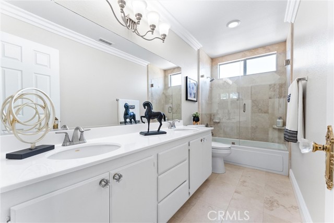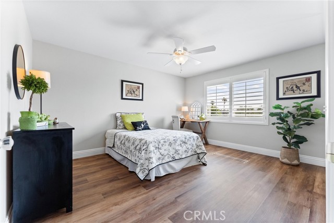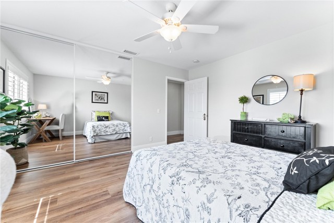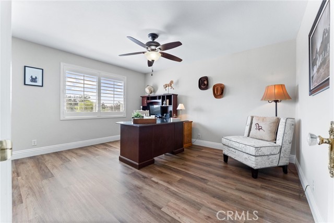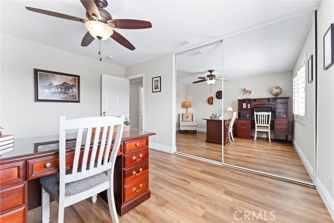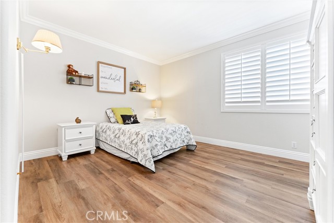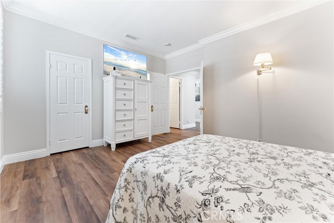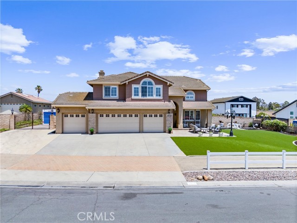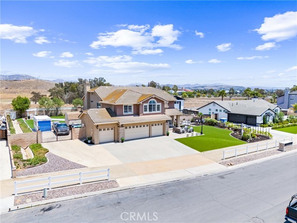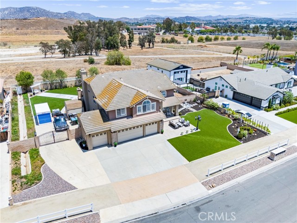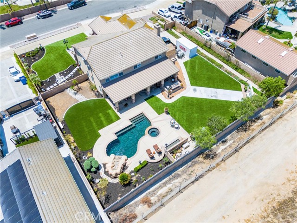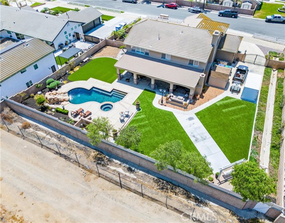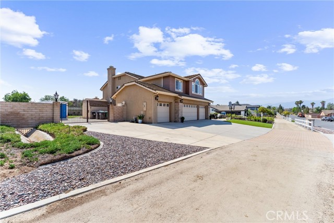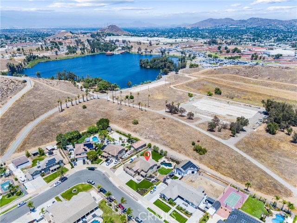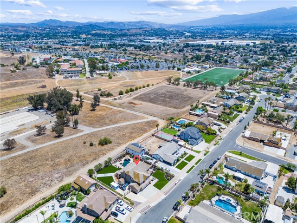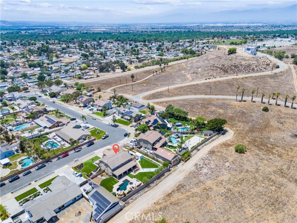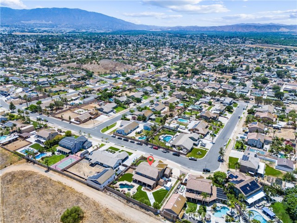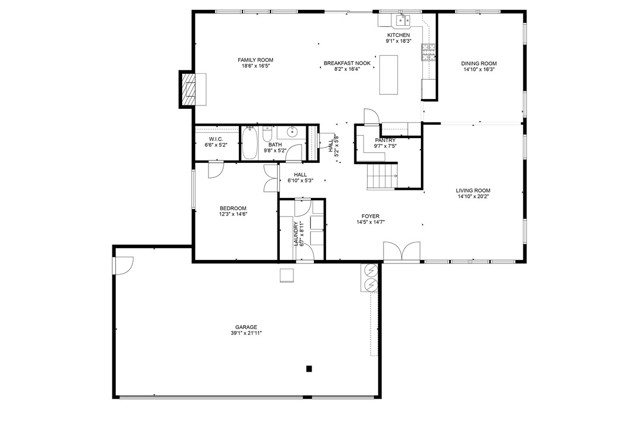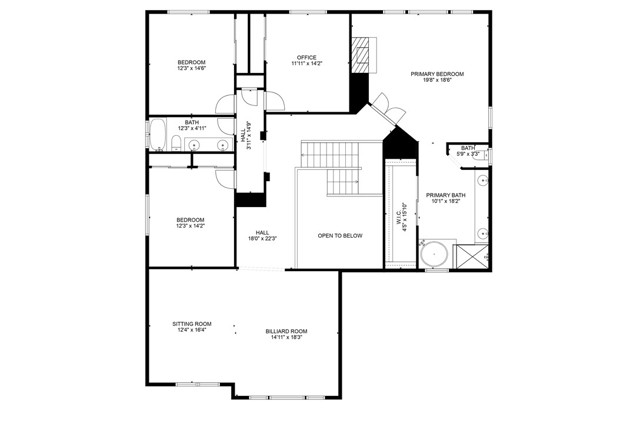Property Details
Upcoming Open Houses
About this Property
Welcome to this exceptional property in the coveted Sycamore Ranch community, where luxury meets the equestrian lifestyle on nearly half an acre of private, beautifully manicured grounds, including turf for ease of maintenance. Offering 5 spacious bedrooms, 3 full bathrooms, and 4,016 square feet of thoughtfully designed living space, this stunning residence is a true sanctuary of elegance, comfort, and California indoor-outdoor living. From the moment you enter through the formal entry, you’re greeted by soaring ceilings, abundant natural light, and refined finishes throughout. Plantation shutters, dual-paned windows, recessed lighting, and ceiling fans enhance comfort and style at every turn. The formal dining room impresses with coffered ceilings, ideal for entertaining, while the expansive extra-large bonus room offers endless possibilities for recreation or relaxation. The heart of the home is the chef’s kitchen, featuring high-end appliances, granite countertops, a walk-in pantry, and a charming dining area that overlooks the exquisite backyard oasis. The adjacent family room is anchored by a striking stacked-stone fireplace, creating a warm and inviting atmosphere. A main-floor bedroom with a private en-suite bathroom offers ideal guest or multi-generational living. Upstai
MLS Listing Information
MLS #
CRPW25150385
MLS Source
California Regional MLS
Days on Site
16
Interior Features
Bedrooms
Ground Floor Bedroom, Primary Suite/Retreat
Kitchen
Other, Pantry
Appliances
Dishwasher, Garbage Disposal, Microwave, Other, Oven - Double, Oven Range - Built-In, Refrigerator, Water Softener
Dining Room
Formal Dining Room, In Kitchen, Other
Family Room
Other, Separate Family Room
Fireplace
Family Room, Primary Bedroom, Outside
Laundry
Hookup - Gas Dryer, In Laundry Room, Other
Cooling
Ceiling Fan, Central Forced Air, Central Forced Air - Electric
Heating
Central Forced Air, Gas
Exterior Features
Roof
Tile
Foundation
Slab
Pool
Above Ground, Heated, In Ground, Other, Pool - Yes, Spa - Private
Horse Property
Yes
Parking, School, and Other Information
Garage/Parking
Attached Garage, Garage, Gate/Door Opener, Other, RV Access, Garage: 4 Car(s)
Elementary District
Corona-Norco Unified
High School District
Corona-Norco Unified
Water
Other
HOA Fee
$0
Neighborhood: Around This Home
Neighborhood: Local Demographics
Market Trends Charts
Nearby Homes for Sale
2571 Stetson Drive is a Single Family Residence in Norco, CA 92860. This 4,016 square foot property sits on a 0.46 Acres Lot and features 5 bedrooms & 3 full bathrooms. It is currently priced at $1,749,000 and was built in 1997. This address can also be written as 2571 Stetson Drive, Norco, CA 92860.
©2025 California Regional MLS. All rights reserved. All data, including all measurements and calculations of area, is obtained from various sources and has not been, and will not be, verified by broker or MLS. All information should be independently reviewed and verified for accuracy. Properties may or may not be listed by the office/agent presenting the information. Information provided is for personal, non-commercial use by the viewer and may not be redistributed without explicit authorization from California Regional MLS.
Presently MLSListings.com displays Active, Contingent, Pending, and Recently Sold listings. Recently Sold listings are properties which were sold within the last three years. After that period listings are no longer displayed in MLSListings.com. Pending listings are properties under contract and no longer available for sale. Contingent listings are properties where there is an accepted offer, and seller may be seeking back-up offers. Active listings are available for sale.
This listing information is up-to-date as of July 20, 2025. For the most current information, please contact Joy Olea, (909) 240-7000
