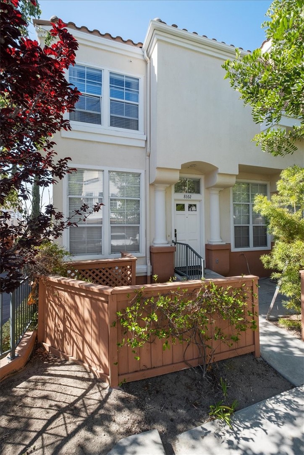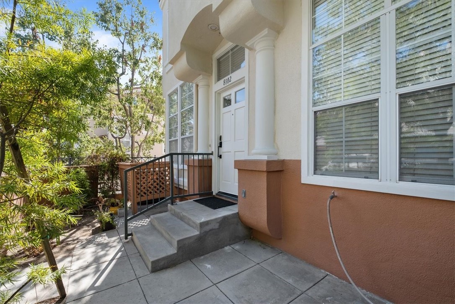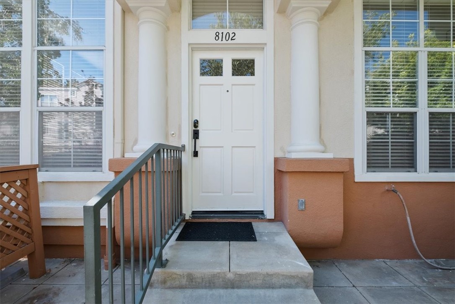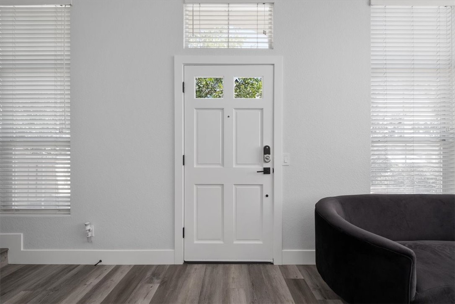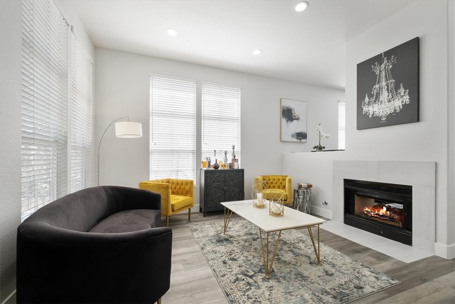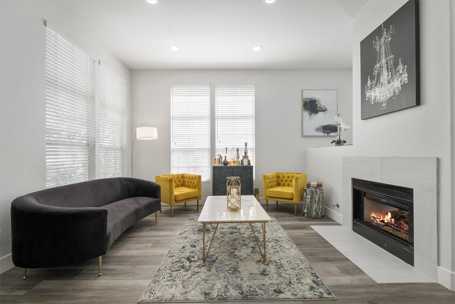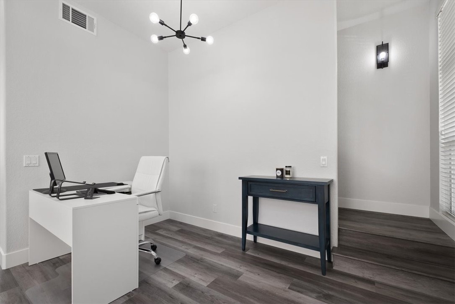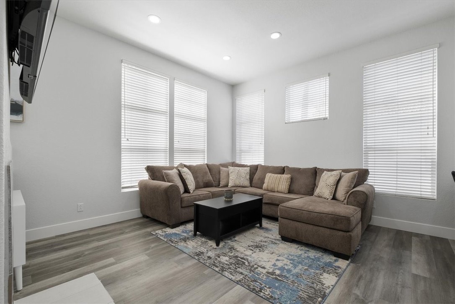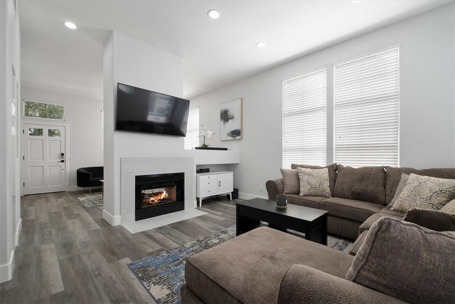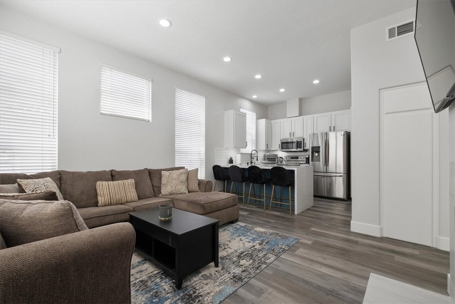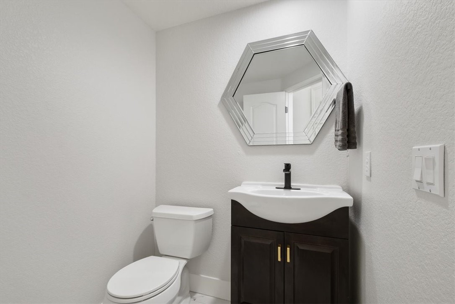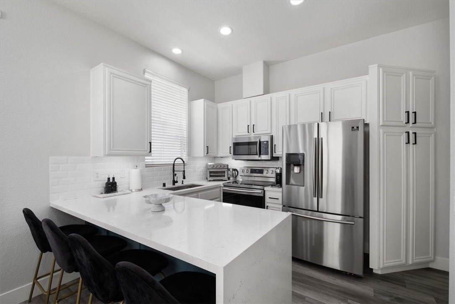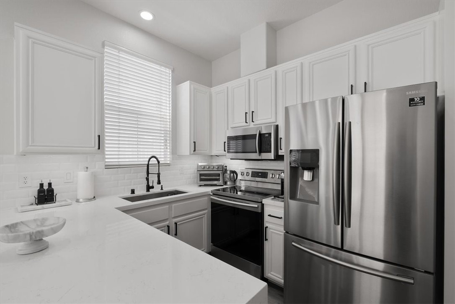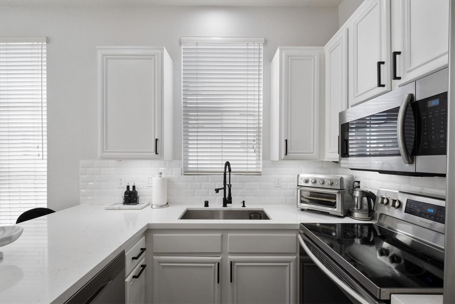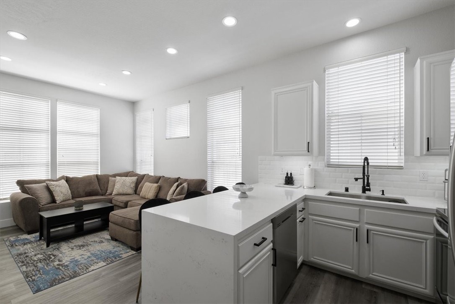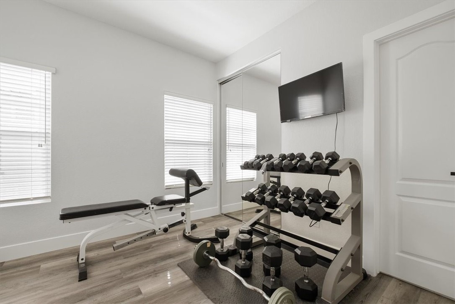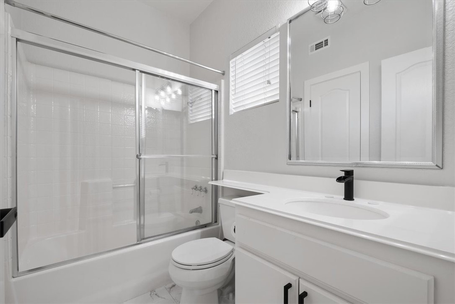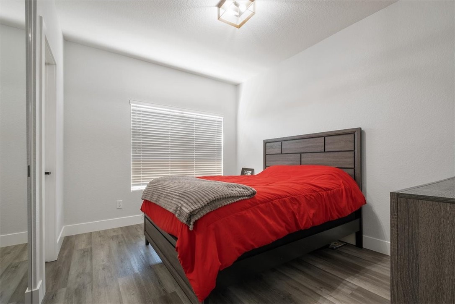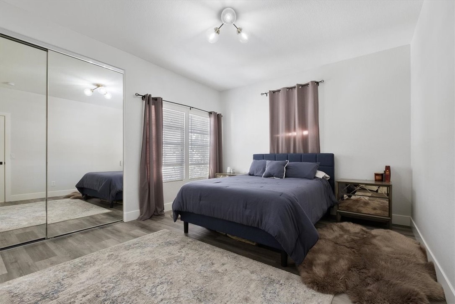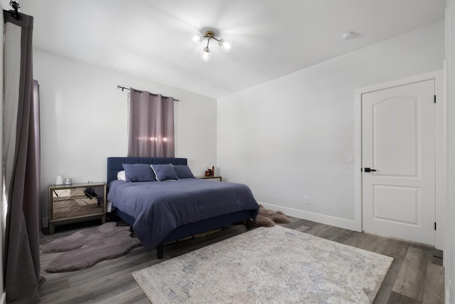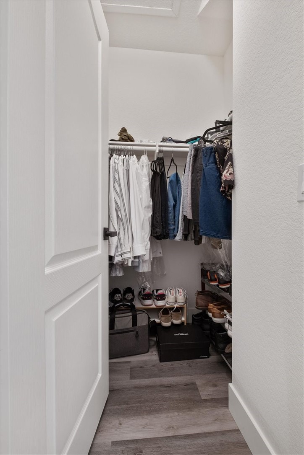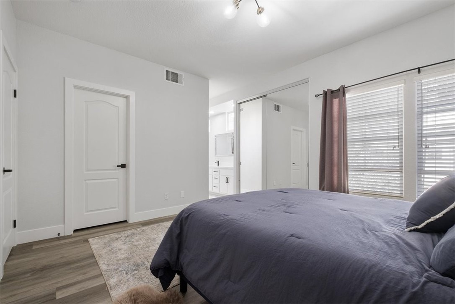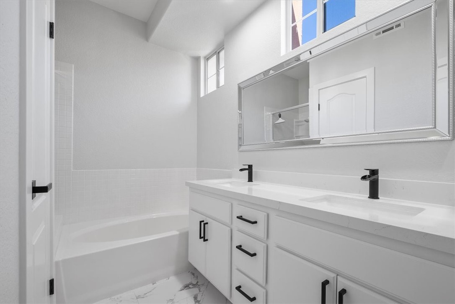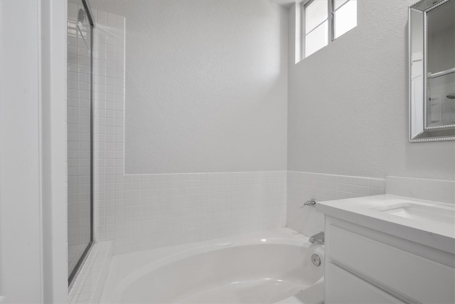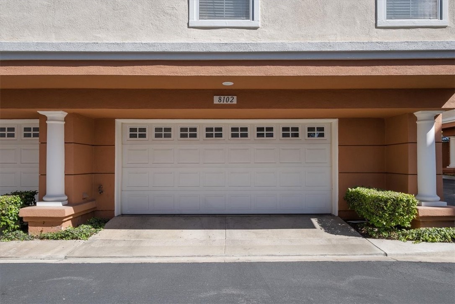Property Details
About this Property
Welcome to the largest floor plan available in the highly sought-after, quiet, and gated Summit Renaissance Community. This end-unit townhome has been thoughtfully upgraded throughout, offering both style and functionality. Step inside through a smart front door lock into a bright and open main living area featuring luxury vinyl plank flooring, 5-inch baseboards, fresh paint, and a stunning remodeled dual-sided fireplace. The layout seamlessly connects the den, dining area, family room, and kitchen—ideal for modern living and entertaining. The remodeled kitchen showcases a sleek waterfall-edge quartz countertop, a full subway tile backsplash, and stainless steel appliances. Custom-finished cabinetry includes matte black hardware and soft-close mechanisms, complemented by a large farmhouse sink for both beauty and utility. Just off the kitchen is a stylishly upgraded half-bathroom and direct access to the attached two-car garage. A whole-home water filtration system ensures clean, treated water throughout every tap in the house—perfect for healthy living, soft water, and peace of mind. Upstairs, you’ll find a completely carpet-free second level. The expansive primary suite is a standout, featuring both a walk-in and sliding closet, and a beautifully remodeled en-suite
MLS Listing Information
MLS #
CRPW25155474
MLS Source
California Regional MLS
Days on Site
11
Rental Information
Rent Includes
TrashCollection, Water, AssociationFees
Interior Features
Bedrooms
Primary Suite/Retreat, Other
Bathrooms
Jack and Jill
Appliances
Dishwasher, Exhaust Fan, Garbage Disposal, Microwave, Oven - Electric, Oven Range - Electric, Refrigerator, Dryer, Washer, Water Softener
Dining Room
Breakfast Bar, Formal Dining Room
Family Room
Other
Fireplace
Family Room, Gas Burning, Living Room, Two-Way
Laundry
In Garage
Cooling
Central Forced Air
Heating
Central Forced Air
Exterior Features
Roof
Tile
Foundation
Slab
Pool
Community Facility, Spa - Community Facility
Parking, School, and Other Information
Garage/Parking
Attached Garage, Garage, Garage: 2 Car(s)
Elementary District
Orange Unified
High School District
Orange Unified
Water
Other
HOA Fee
$467
HOA Fee Frequency
Monthly
Complex Amenities
Barbecue Area, Club House, Community Pool, Gym / Exercise Facility
Neighborhood: Around This Home
Neighborhood: Local Demographics
Nearby Homes for Rent
8102 E Santo Ct is a Townhouse for Rent in Anaheim Hills, CA 92808. This 1,322 square foot property sits on a – Sq Ft Lot and features 3 bedrooms & 2 full and 1 partial bathrooms. It is currently priced at $3,900 and was built in 1994. This address can also be written as 8102 E Santo Ct, Anaheim Hills, CA 92808.
©2025 California Regional MLS. All rights reserved. All data, including all measurements and calculations of area, is obtained from various sources and has not been, and will not be, verified by broker or MLS. All information should be independently reviewed and verified for accuracy. Properties may or may not be listed by the office/agent presenting the information. Information provided is for personal, non-commercial use by the viewer and may not be redistributed without explicit authorization from California Regional MLS.
Presently MLSListings.com displays Active, Contingent, Pending, and Recently Sold listings. Recently Sold listings are properties which were sold within the last three years. After that period listings are no longer displayed in MLSListings.com. Pending listings are properties under contract and no longer available for sale. Contingent listings are properties where there is an accepted offer, and seller may be seeking back-up offers. Active listings are available for sale.
This listing information is up-to-date as of July 11, 2025. For the most current information, please contact Hani Mudawar, (714) 595-4264
