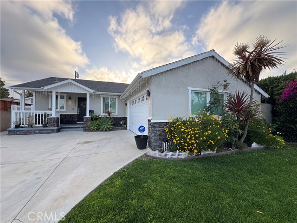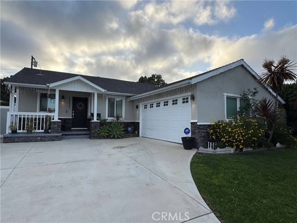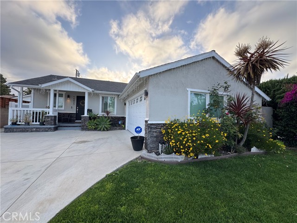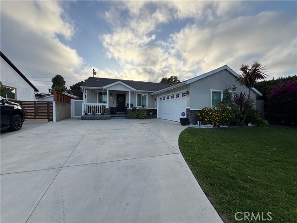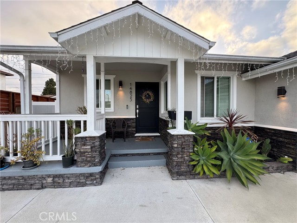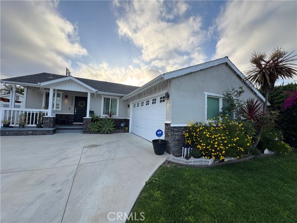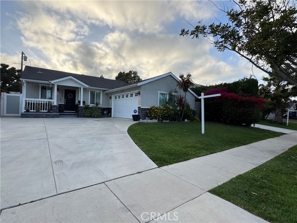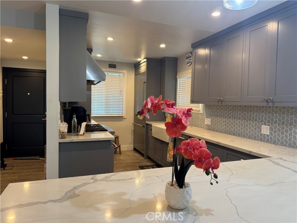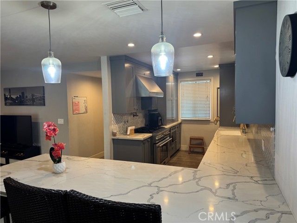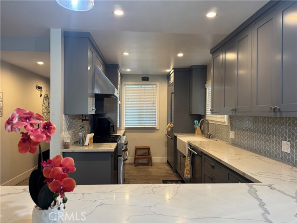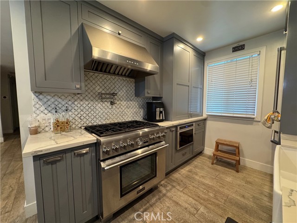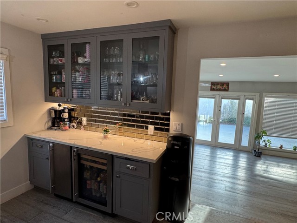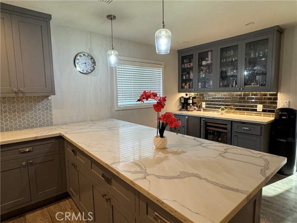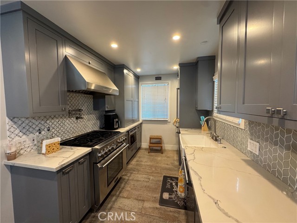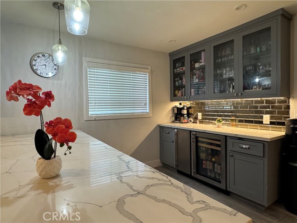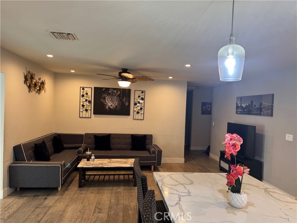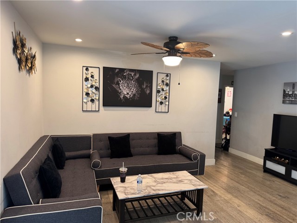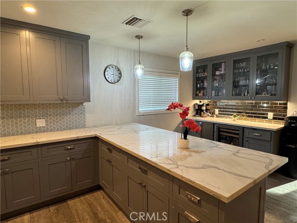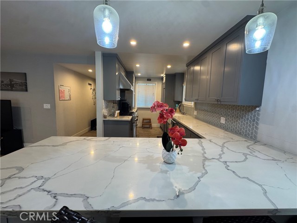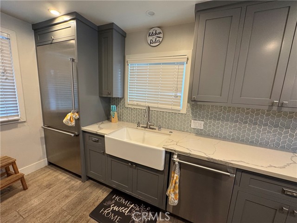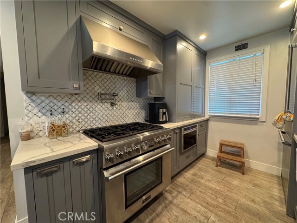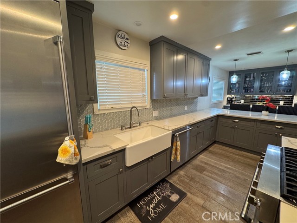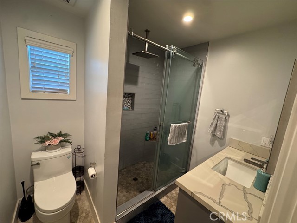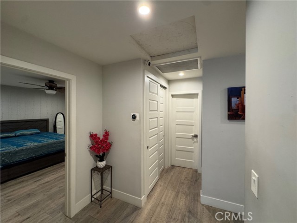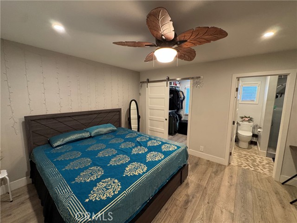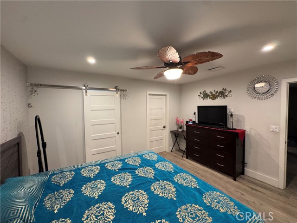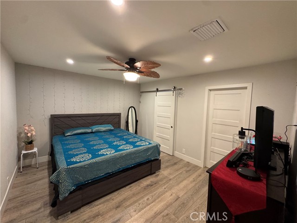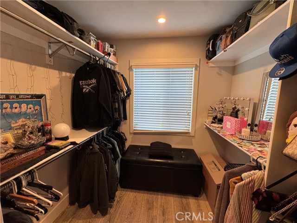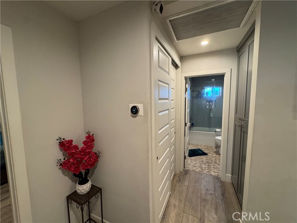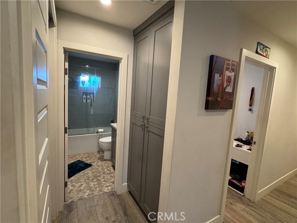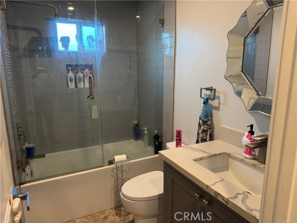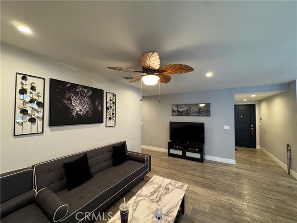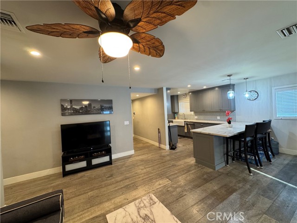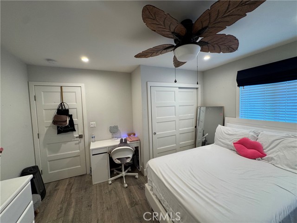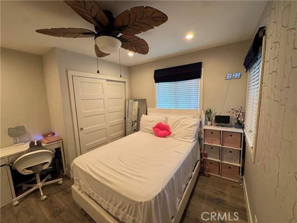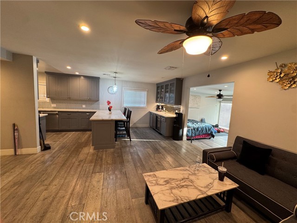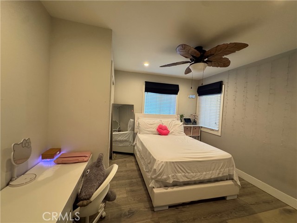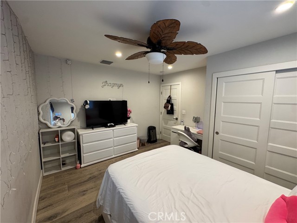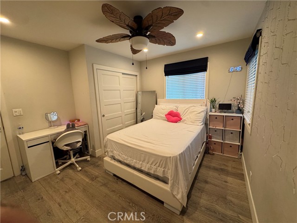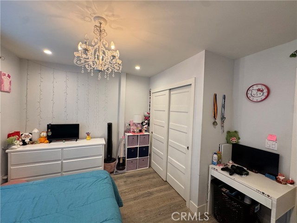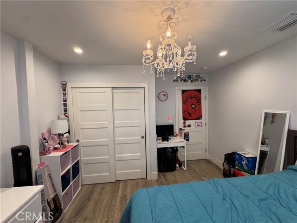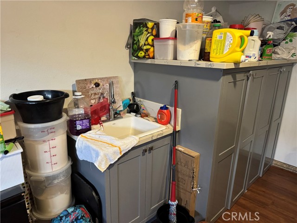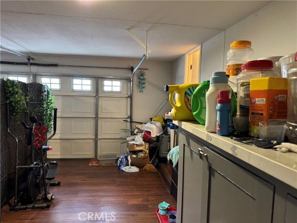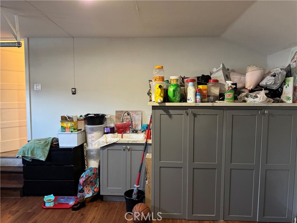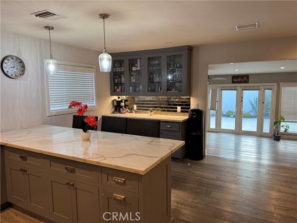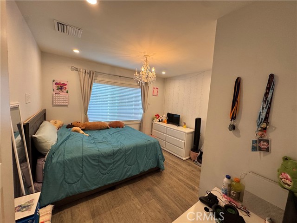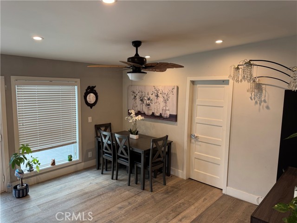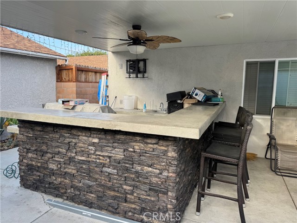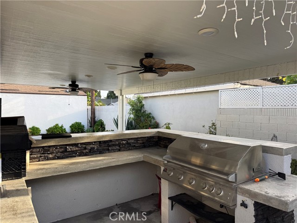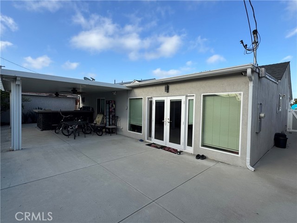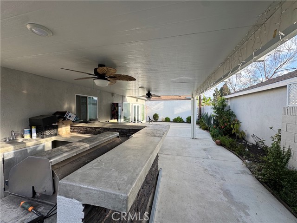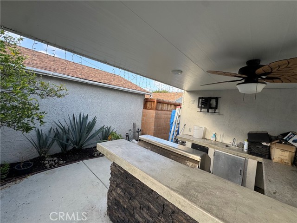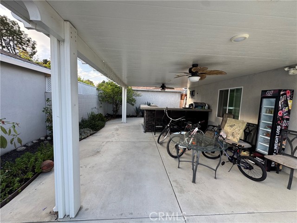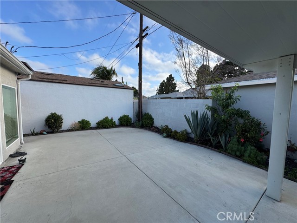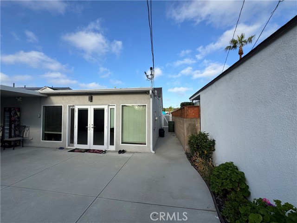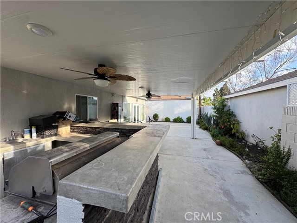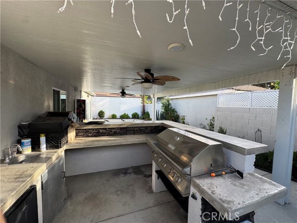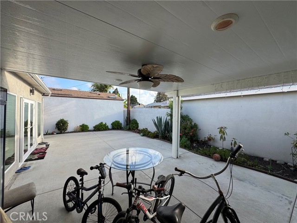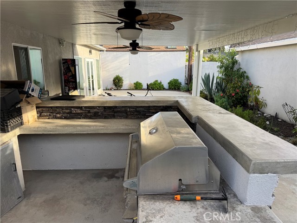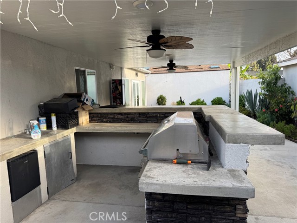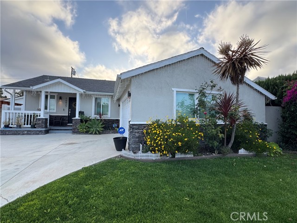14825 Cranbrook Ave, Hawthorne, CA 90250
$1,195,000 Mortgage Calculator Active Single Family Residence
Property Details
Upcoming Open Houses
About this Property
Welcome to your new dream home in Bodger Park/El Camino Village. This home was completely remodeled in 2017 with a new roof, plumbing, electrical, electrical panel, central AC/Heater, tile/wood floors, double pane windows, and custom BBQ entertainment area. There are really no words to describe the love, passion, and attention to detail that was put in this 4 bed / 3 bath home. When you walk through the open floor plan, you can instantly feel the magic and family memories being made. Every single item, fixture, finish, and appliance was carefully selected with love and care! Chef’s Kitchen Dream with quartz countertops, custom solid wood cabinetry, and all professional state of the art Thermador appliances: Sub-Zero, Six Burner Gas Range, Range Hood, Microwave, and Dishwasher. A dry bar with a built-in cabinetry, wine rack, and refrigerator makes entertaining easy and fun! Spacious master bedroom with an attached full bathroom with double shower heads and walk-in closet. In addition, two large bedrooms with big closets and windows to allow for natural light throughout the day. At the foot of the house, the family room and den graciously connects to the 4th bedroom that could be used as an office, or guest bedroom with full bathroom. Other Key Upgrades - Lux garage with vinyl floo
MLS Listing Information
MLS #
CRSB25101227
MLS Source
California Regional MLS
Days on Site
65
Interior Features
Bedrooms
Ground Floor Bedroom, Primary Suite/Retreat
Kitchen
Other
Appliances
Built-in BBQ Grill, Dishwasher, Freezer, Garbage Disposal, Hood Over Range, Ice Maker, Microwave, Other, Oven - Gas, Oven - Self Cleaning, Oven Range - Built-In, Oven Range - Gas, Refrigerator, Dryer, Washer, Water Softener
Dining Room
Breakfast Bar, Formal Dining Room, Other
Family Room
Other
Fireplace
None
Laundry
In Garage, Other
Cooling
Ceiling Fan, Central Forced Air, Central Forced Air - Electric, Other
Heating
Baseboard, Central Forced Air, Forced Air
Exterior Features
Roof
Shingle
Foundation
Raised
Pool
None
Style
Contemporary
Parking, School, and Other Information
Garage/Parking
Garage, Other, Side By Side, Garage: 2 Car(s)
High School District
Centinela Valley Union High
Water
Other
HOA Fee
$0
Zoning
HAR1YY
Neighborhood: Around This Home
Neighborhood: Local Demographics
Market Trends Charts
Nearby Homes for Sale
14825 Cranbrook Ave is a Single Family Residence in Hawthorne, CA 90250. This 1,838 square foot property sits on a 5,462 Sq Ft Lot and features 4 bedrooms & 3 full bathrooms. It is currently priced at $1,195,000 and was built in 1952. This address can also be written as 14825 Cranbrook Ave, Hawthorne, CA 90250.
©2025 California Regional MLS. All rights reserved. All data, including all measurements and calculations of area, is obtained from various sources and has not been, and will not be, verified by broker or MLS. All information should be independently reviewed and verified for accuracy. Properties may or may not be listed by the office/agent presenting the information. Information provided is for personal, non-commercial use by the viewer and may not be redistributed without explicit authorization from California Regional MLS.
Presently MLSListings.com displays Active, Contingent, Pending, and Recently Sold listings. Recently Sold listings are properties which were sold within the last three years. After that period listings are no longer displayed in MLSListings.com. Pending listings are properties under contract and no longer available for sale. Contingent listings are properties where there is an accepted offer, and seller may be seeking back-up offers. Active listings are available for sale.
This listing information is up-to-date as of July 20, 2025. For the most current information, please contact Vishesh Sharma
