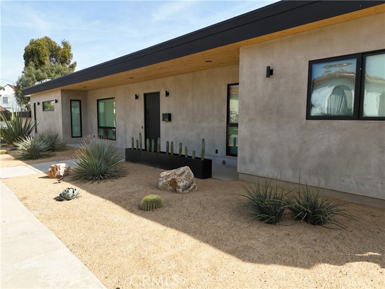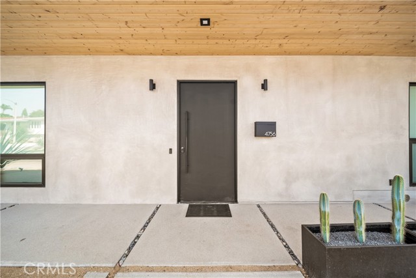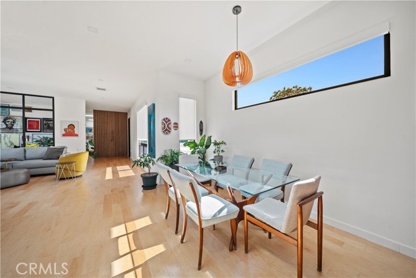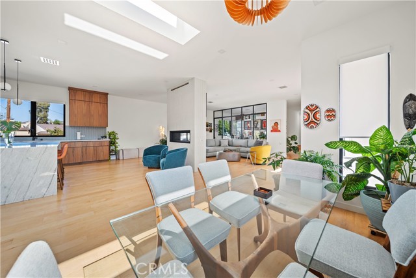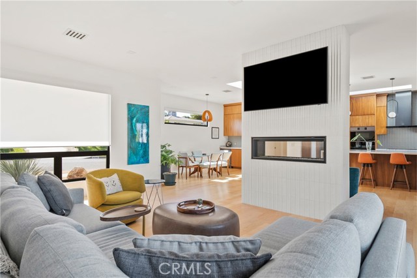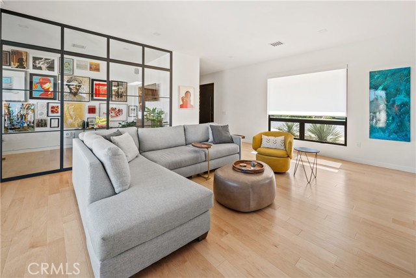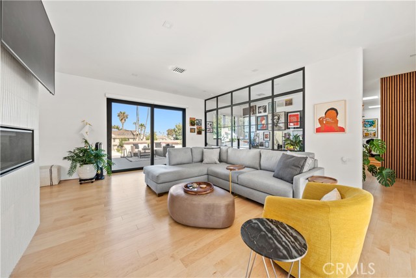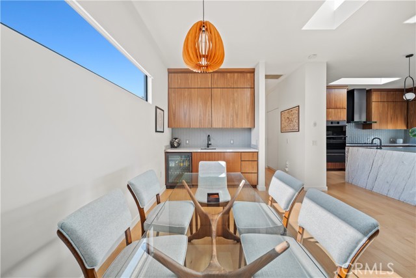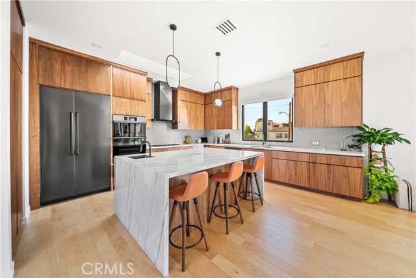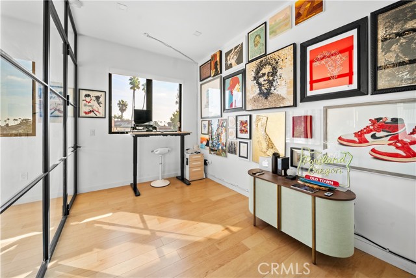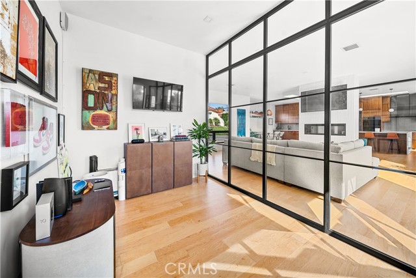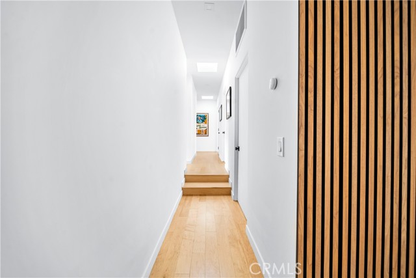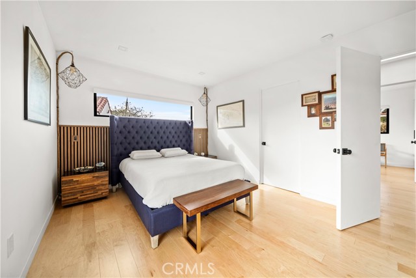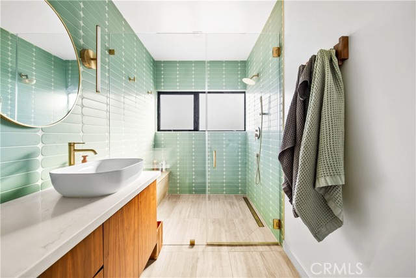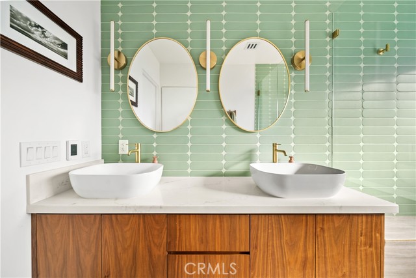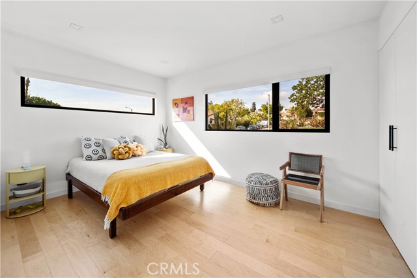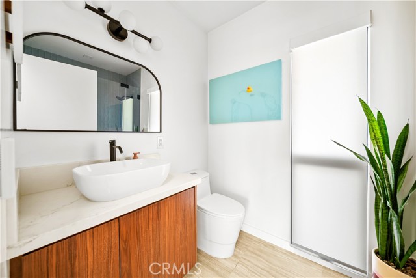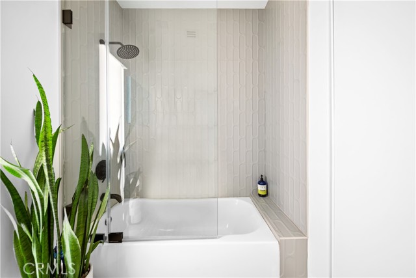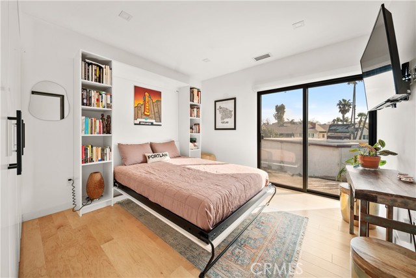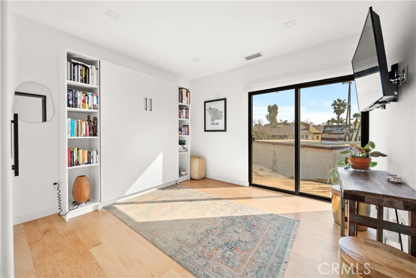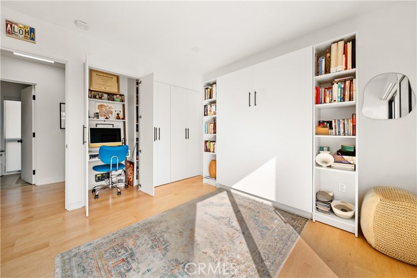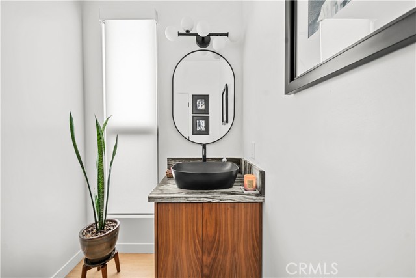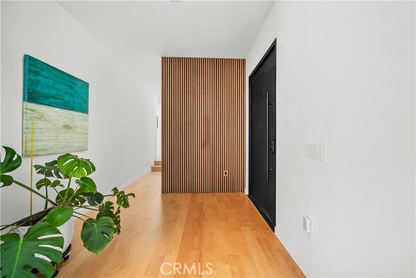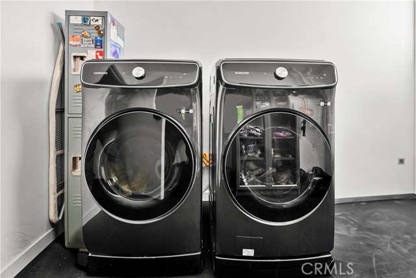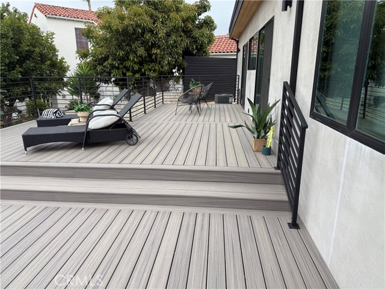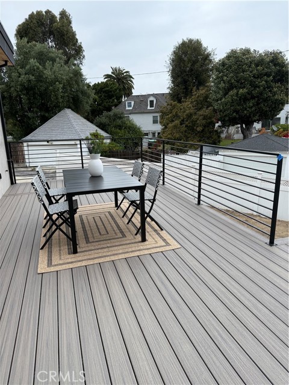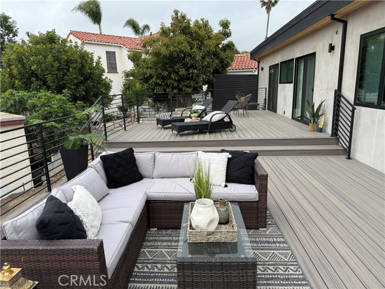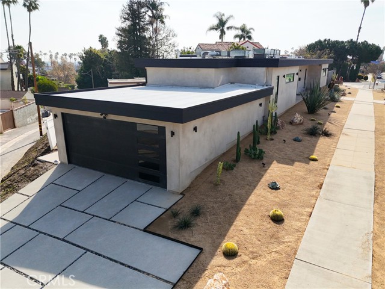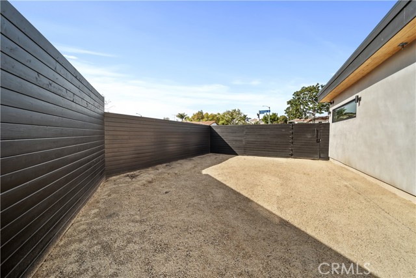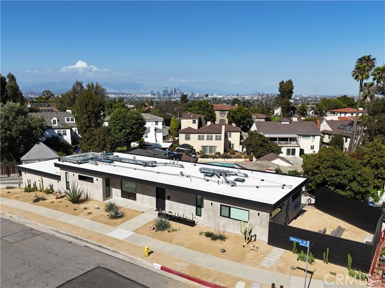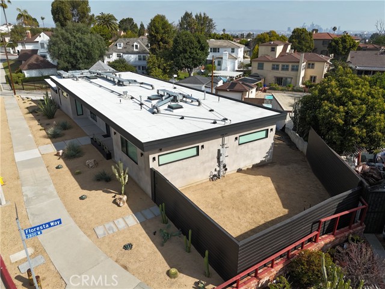4756 Keniston Ave, View Park, CA 90043
$2,150,000 Mortgage Calculator Active Single Family Residence
Property Details
Upcoming Open Houses
About this Property
Completed in 2022, this fully rebuilt home blends cutting-edge technology with high-end design. Enjoy a full smart home setup including integrated cameras, automated entry, smart appliances, Nest thermostats, skylights with solar shades, windows throughout with motorized shades—wired for both indoor and outdoor entertainment. Step through the modern, high-tech front door into an expansive great room centered around a sleek, see-through electric fireplace. Multiple conversation zones make this space perfect for entertaining, especially around the gourmet kitchen—the heart of the home. The open dining area flows into a stylish wet bar featuring quartz countertops, a mini fridge, sink, and custom cabinetry. A unique, soundproof glass-walled office lets you stay connected while maintaining focus. Every detail has been thoughtfully designed—including custom shades throughout—all controlled with ease. But the real showstopper? Over 1,100 sq ft of brand-new decking for ultimate indoor-outdoor living, plus a spacious backyard with room for a pool or play area on an 11,000+ sq ft lot! Walk to local shops and restaurants, or reach Fox Hills Mall (3 mi), LAX (5 mi), and the beach (7 mi) in minutes. Conveniently located near SoFi Stadium and nestled in a beautiful neighborhood of rolling hil
MLS Listing Information
MLS #
CRSB25109607
MLS Source
California Regional MLS
Days on Site
20
Interior Features
Bedrooms
Ground Floor Bedroom, Primary Suite/Retreat
Kitchen
Other, Pantry
Appliances
Dishwasher, Garbage Disposal, Microwave, Other, Oven - Double, Oven Range - Built-In, Refrigerator, Trash Compactor
Dining Room
Breakfast Bar, Formal Dining Room, Other
Fireplace
Blower Fan, Dining Room, Family Room, Gas Burning, Other, Two-Way
Laundry
In Laundry Room
Cooling
Ceiling Fan, Other
Heating
Central Forced Air
Exterior Features
Roof
Flat
Foundation
Raised, Slab
Pool
None
Style
Contemporary
Parking, School, and Other Information
Garage/Parking
Attached Garage, Garage, Other, Private / Exclusive, RV Possible, Storage - RV, Garage: 2 Car(s)
Elementary District
Los Angeles Unified
High School District
Los Angeles Unified
HOA Fee
$0
Zoning
LCR1YY
Neighborhood: Around This Home
Neighborhood: Local Demographics
Market Trends Charts
Nearby Homes for Sale
4756 Keniston Ave is a Single Family Residence in View Park, CA 90043. This 2,300 square foot property sits on a 10,184 Sq Ft Lot and features 3 bedrooms & 2 full and 1 partial bathrooms. It is currently priced at $2,150,000 and was built in 1949. This address can also be written as 4756 Keniston Ave, View Park, CA 90043.
©2025 California Regional MLS. All rights reserved. All data, including all measurements and calculations of area, is obtained from various sources and has not been, and will not be, verified by broker or MLS. All information should be independently reviewed and verified for accuracy. Properties may or may not be listed by the office/agent presenting the information. Information provided is for personal, non-commercial use by the viewer and may not be redistributed without explicit authorization from California Regional MLS.
Presently MLSListings.com displays Active, Contingent, Pending, and Recently Sold listings. Recently Sold listings are properties which were sold within the last three years. After that period listings are no longer displayed in MLSListings.com. Pending listings are properties under contract and no longer available for sale. Contingent listings are properties where there is an accepted offer, and seller may be seeking back-up offers. Active listings are available for sale.
This listing information is up-to-date as of May 23, 2025. For the most current information, please contact Susan Freeman, (310) 780-9244
