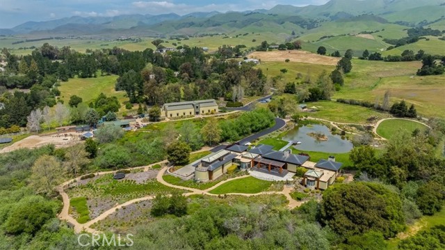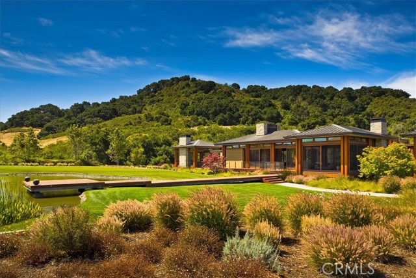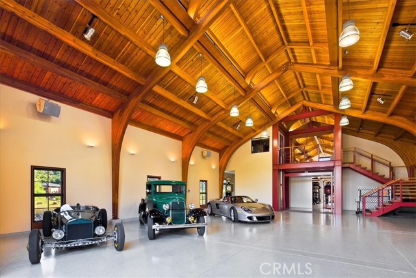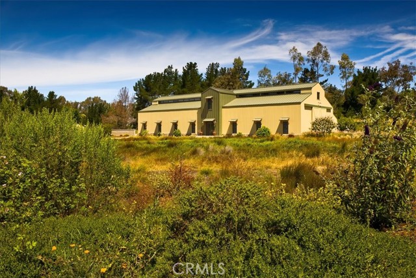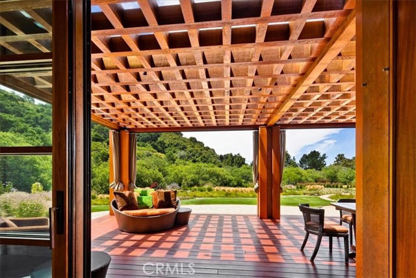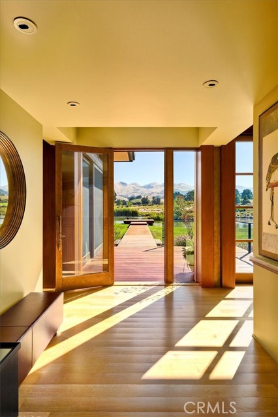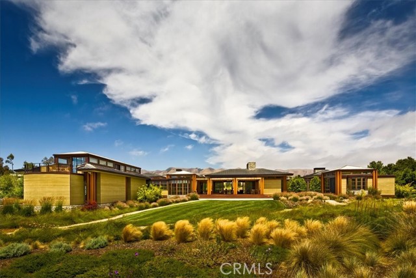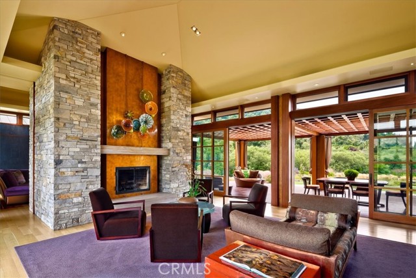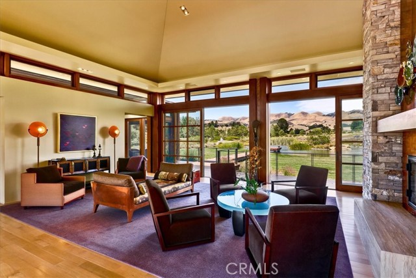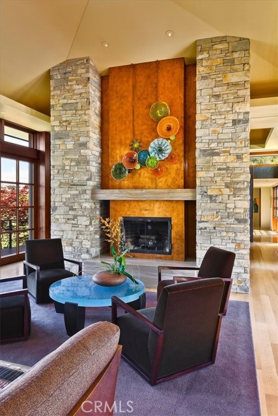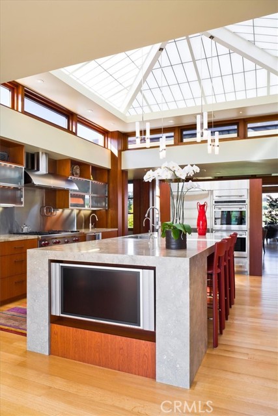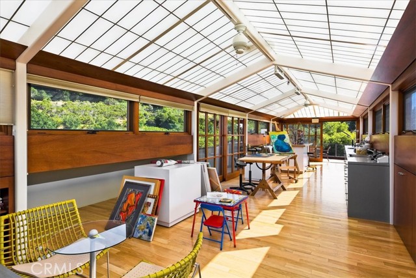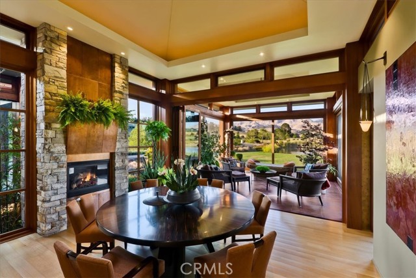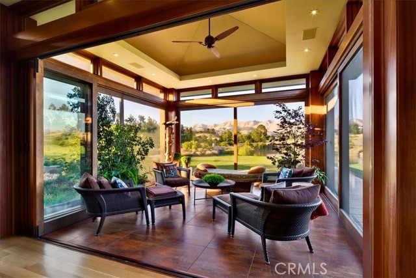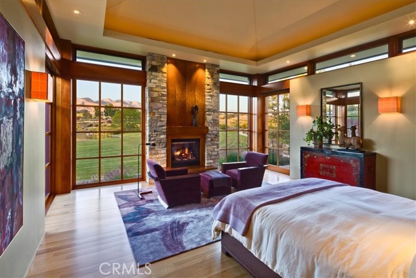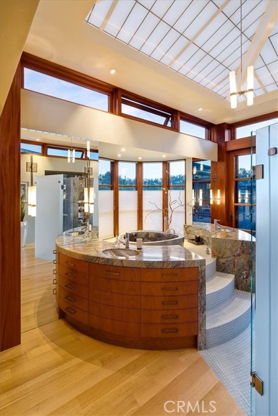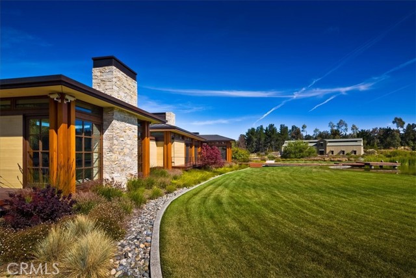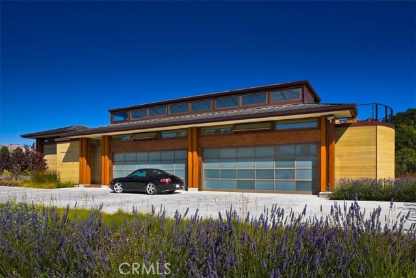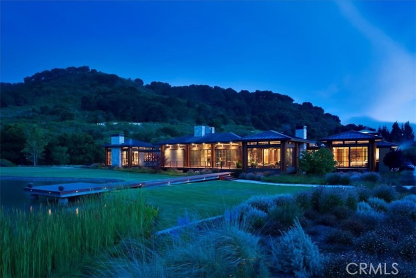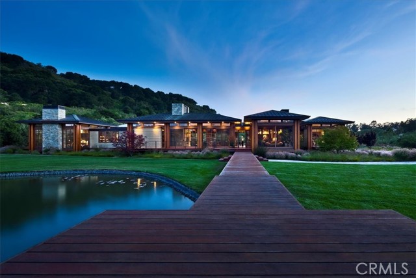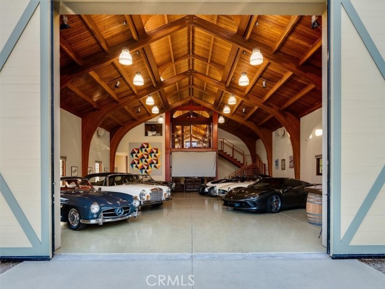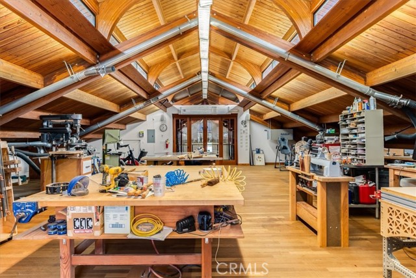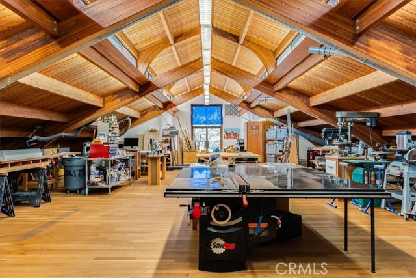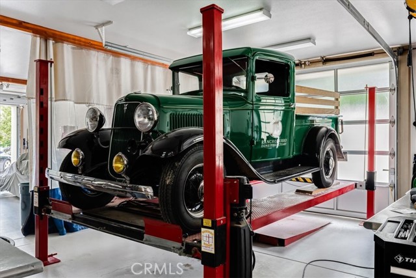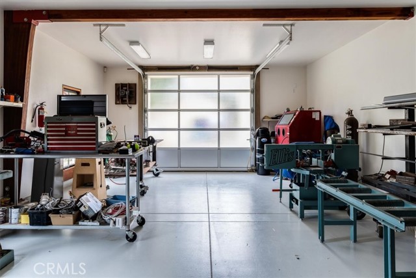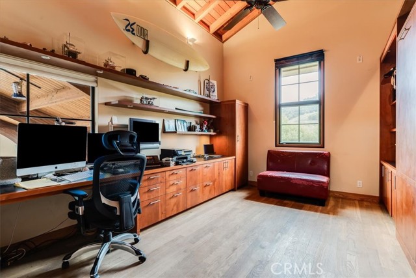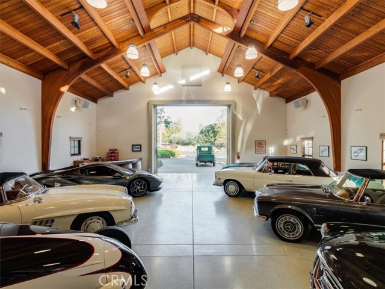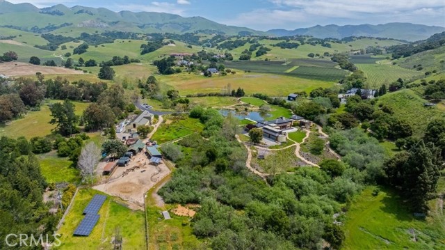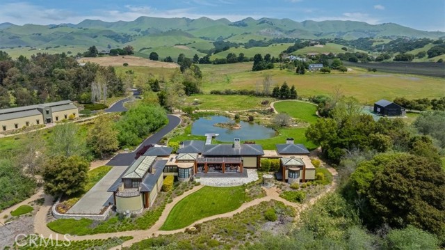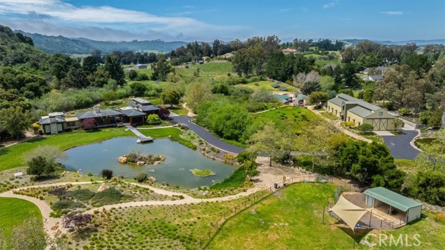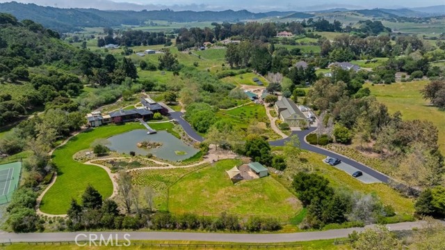1604 Tiffany Ranch Rd, Arroyo Grande, CA 93420
$6,900,000 Mortgage Calculator Active Single Family Residence
Property Details
About this Property
Nestled in the heart of Edna Valley wine country, this property unveils a captivating estate that seamlessly blends modern architecture living with tranquility. Ideal for car enthusiasts and perfect for entertaining, this sanctuary includes an ample 7,192 square-foot multi-use barn. A large koi pond gracing the front of the residence adds beauty and balance to the ecosystem and landscape. The use of natural materials, including native cut stone, copper, and western red cedar, contributes to the unique and distinctive aesthetic. The considerate use of copper roofs, trim, and copper-clad custom windows and doors provide longevity and durability. Enjoy this magnificent estate, where thoughtful design by NMA Architects extends to every corner, with opportunities for additional bedrooms within the confines of the home. Two one-bedroom en-suites, located in distinct wings of the home, offer both space and privacy. The exceptional kitchen is a masterpiece of design that offers versatile cooking options, including top-of-the-line stainless-clad appliances and a separate butler's pantry. Complete with an artist's dream studio/or more bedrooms, a sophisticated media den, and a screened-in porch overlooking the thriving koi pond. The oversized 4-car garage includes extra wide and deep garag
MLS Listing Information
MLS #
CRSC24059198
MLS Source
California Regional MLS
Days on Site
556
Interior Features
Bedrooms
Ground Floor Bedroom, Primary Suite/Retreat
Kitchen
Pantry
Appliances
Dishwasher, Garbage Disposal, Hood Over Range, Microwave, Other, Oven - Double, Oven Range - Gas, Refrigerator, Water Softener
Dining Room
Breakfast Bar, Breakfast Nook, Formal Dining Room
Fireplace
Dining Room, Living Room
Laundry
In Laundry Room, Other
Cooling
Ceiling Fan, None
Heating
Radiant
Exterior Features
Roof
Metal
Foundation
Raised
Pool
None
Style
Contemporary, Custom
Horse Property
Yes
Parking, School, and Other Information
Garage/Parking
Garage, Gate/Door Opener, Other, Private / Exclusive, Room for Oversized Vehicle, Garage: 4 Car(s)
Elementary District
San Luis Coastal Unified
High School District
San Luis Coastal Unified
Water
Private, Well
HOA Fee
$50
HOA Fee Frequency
Annually
Complex Amenities
Other
Zoning
RR
Neighborhood: Around This Home
Neighborhood: Local Demographics
Market Trends Charts
Nearby Homes for Sale
1604 Tiffany Ranch Rd is a Single Family Residence in Arroyo Grande, CA 93420. This 5,520 square foot property sits on a 10.25 Acres Lot and features 3 bedrooms & 4 full and 3 partial bathrooms. It is currently priced at $6,900,000 and was built in 2008. This address can also be written as 1604 Tiffany Ranch Rd, Arroyo Grande, CA 93420.
©2025 California Regional MLS. All rights reserved. All data, including all measurements and calculations of area, is obtained from various sources and has not been, and will not be, verified by broker or MLS. All information should be independently reviewed and verified for accuracy. Properties may or may not be listed by the office/agent presenting the information. Information provided is for personal, non-commercial use by the viewer and may not be redistributed without explicit authorization from California Regional MLS.
Presently MLSListings.com displays Active, Contingent, Pending, and Recently Sold listings. Recently Sold listings are properties which were sold within the last three years. After that period listings are no longer displayed in MLSListings.com. Pending listings are properties under contract and no longer available for sale. Contingent listings are properties where there is an accepted offer, and seller may be seeking back-up offers. Active listings are available for sale.
This listing information is up-to-date as of April 23, 2025. For the most current information, please contact Linda Wilson, (805) 543-7727
