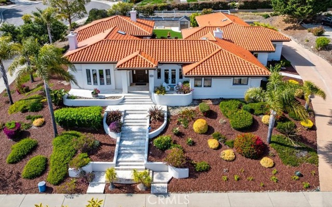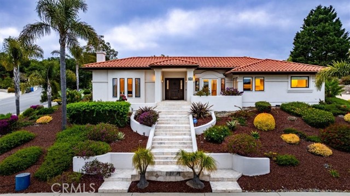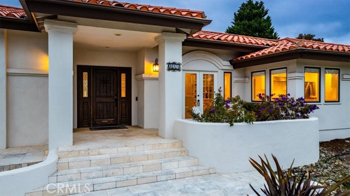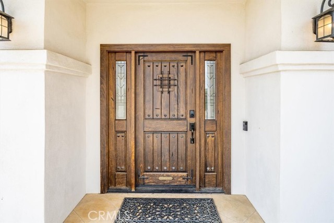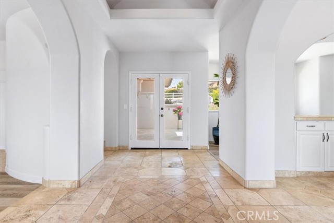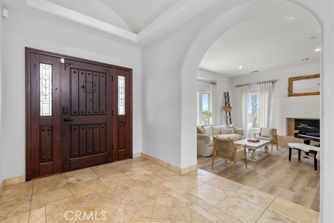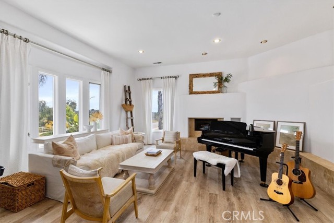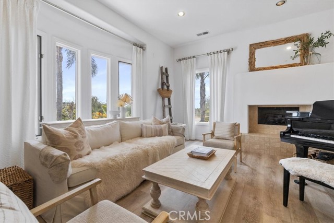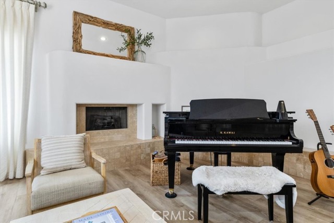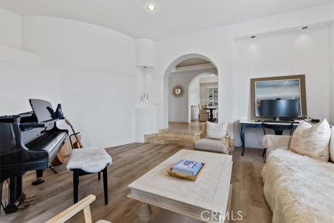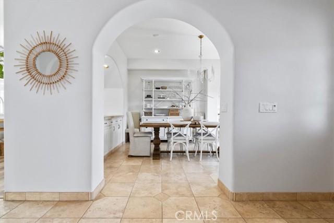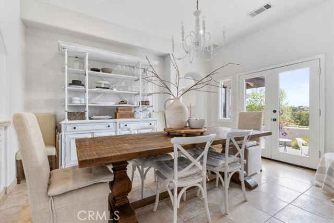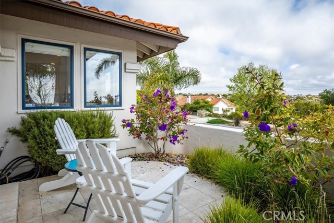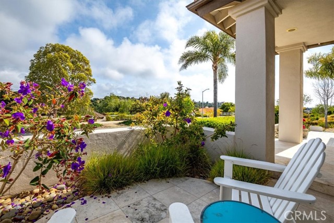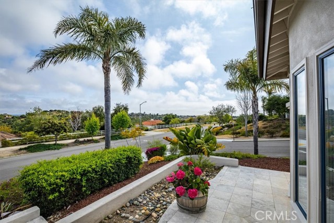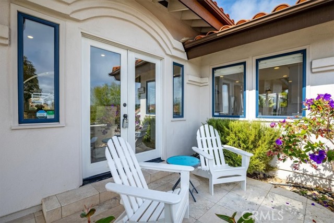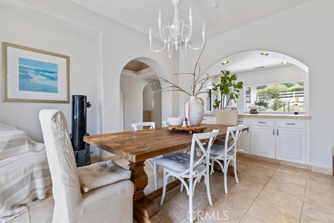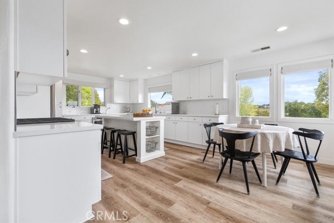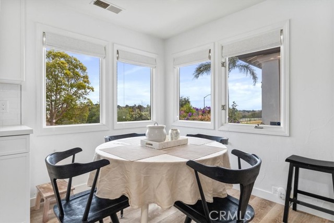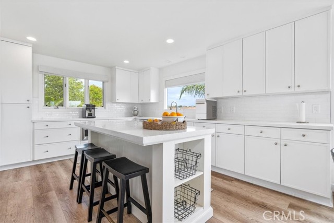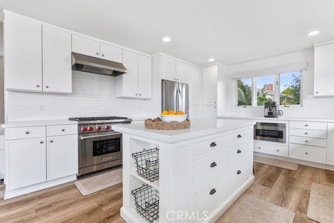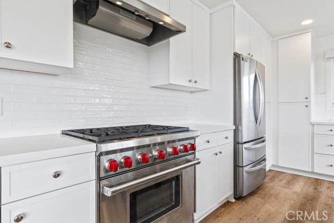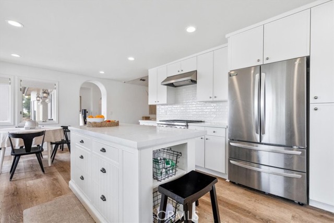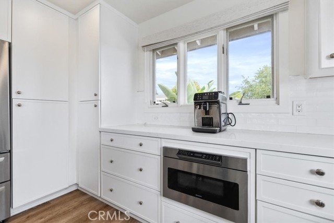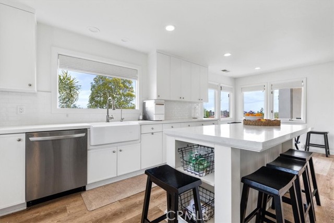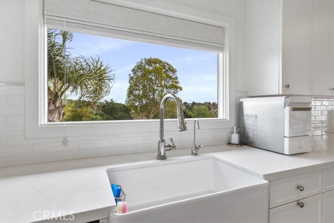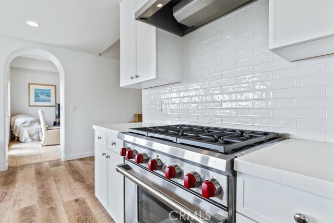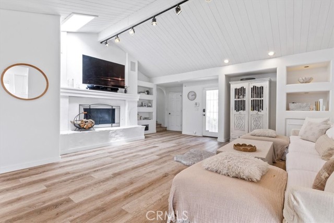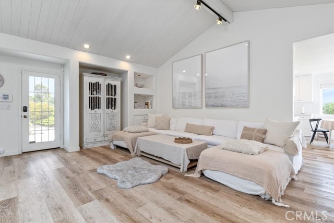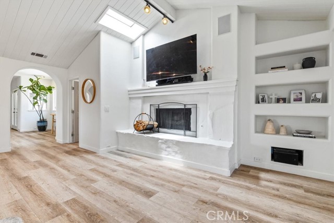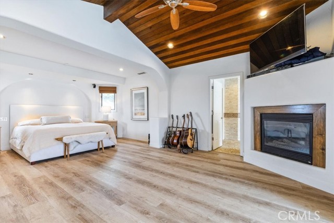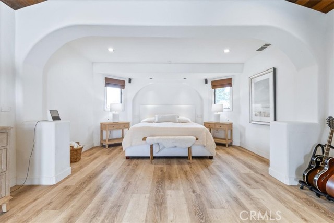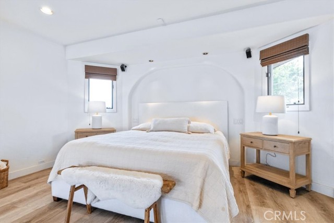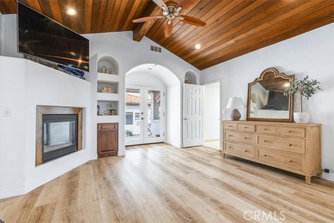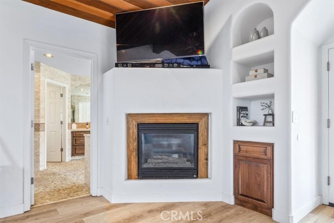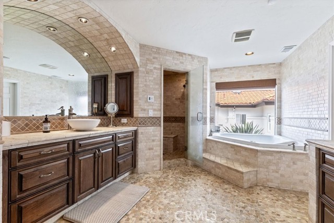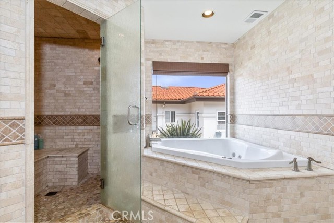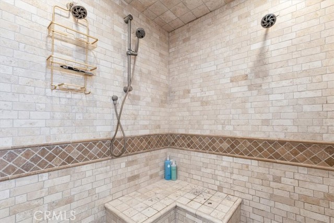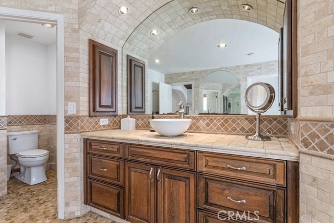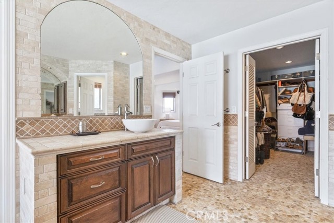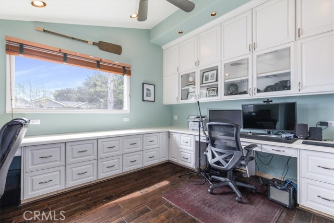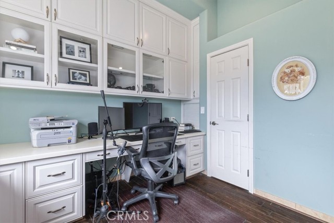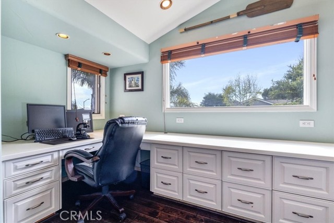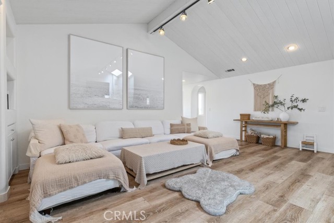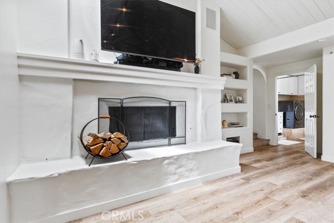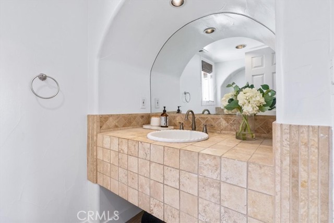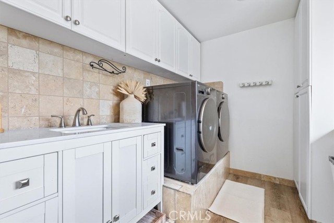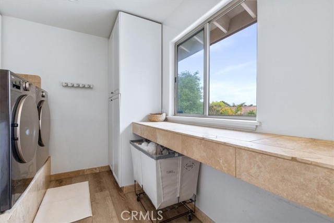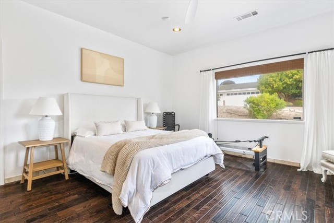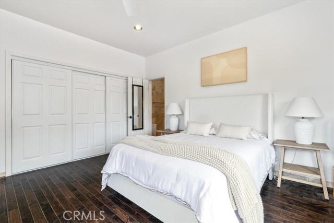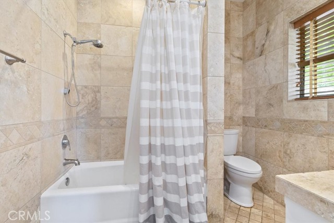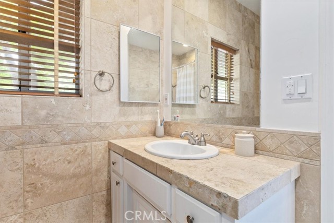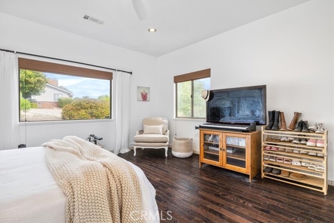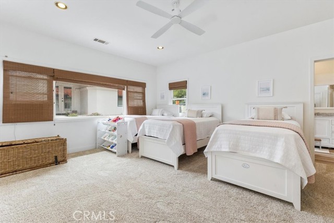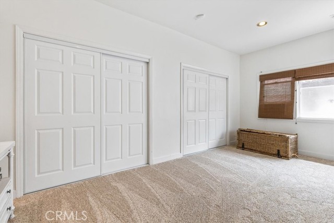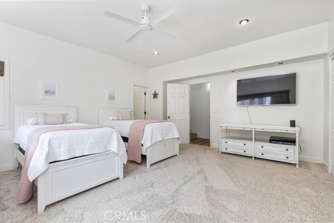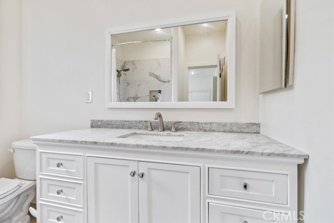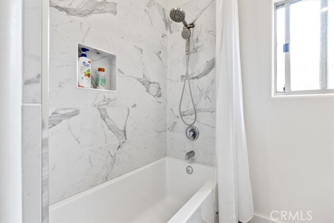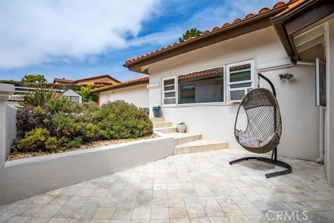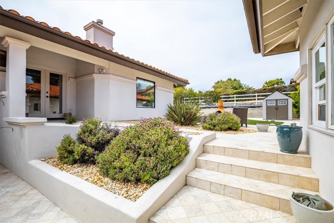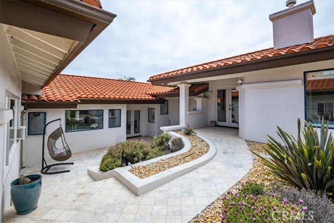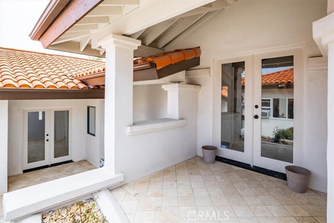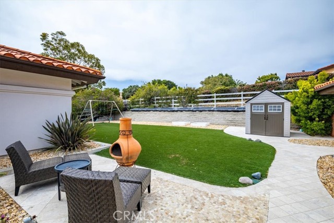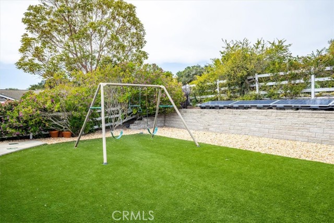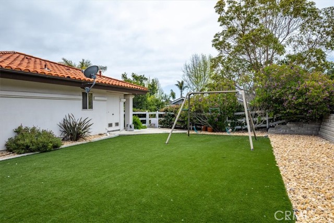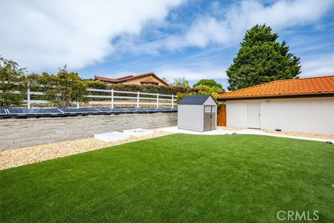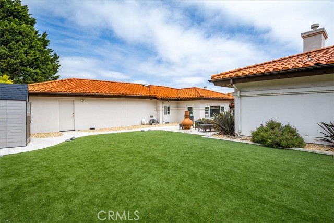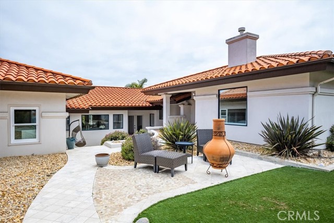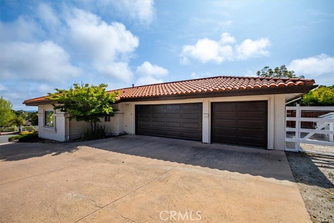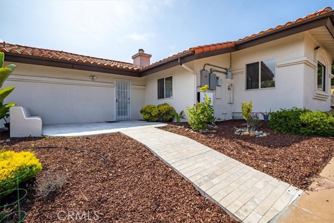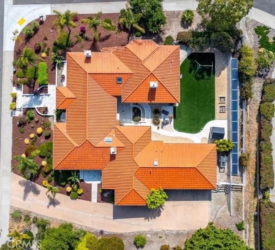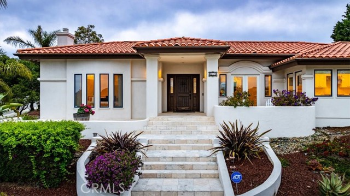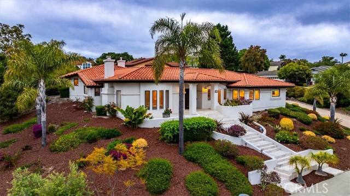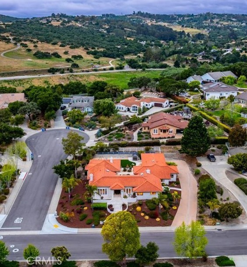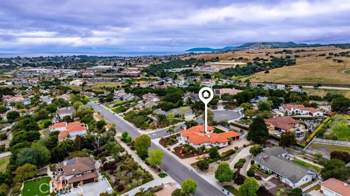315 Equestrian Way, Arroyo Grande, CA 93420
$1,795,000 Mortgage Calculator Pending Single Family Residence
Property Details
About this Property
Nestled in the desirable Oak Park Estates, this custom-built home is situated on over half an acre and offers a rare blend of privacy, comfort, and connection to the outdoors. The U-shaped floor plan is intentionally crafted to invite natural light throughout and create effortless indoor-outdoor living, with nearly every room offering large windows gazing into the lush grounds and scenic surroundings. Arrive at your elevated sanctuary with a large patio, with sprawling views of the rolling coastal hills and the peaks of the Pacific Ocean. The large central wing includes a grand family room with a gas fire place, high ceilings large picture windows and art nooks. A spacious dining room flowing into the kitchen and French doors leading to a outdoor dining space. The updated kitchen showcases a clean, modern design while preserving warmth and comfort. Showcasing a wolf oven, vent hood, oversized refrigerator/freezer, Built in sharp microwave, kitchen island, breakfast nook and a white single basin farmhouse style sink. The living room has soaring vaulted ceilings and an abundance of natural light. With crisp white light-toned flooring enhances the bright and tied together with a gas fireplace. Within the East and West wings, 1 primary bedroom, 2 ensuites and a guest room. The luxuri
MLS Listing Information
MLS #
CRSC25093871
MLS Source
California Regional MLS
Interior Features
Bedrooms
Ground Floor Bedroom, Primary Suite/Retreat, Primary Suite/Retreat - 2+
Kitchen
Other
Appliances
Dishwasher, Garbage Disposal, Hood Over Range, Microwave, Other, Oven - Gas, Oven Range - Gas, Refrigerator
Dining Room
Breakfast Nook, Formal Dining Room
Family Room
Other, Separate Family Room
Fireplace
Gas Burning, Living Room, Primary Bedroom
Flooring
Laminate
Laundry
In Laundry Room, Other
Cooling
Ceiling Fan, None
Heating
Forced Air
Exterior Features
Roof
Tile, Clay
Pool
None
Parking, School, and Other Information
Garage/Parking
Garage, Off-Street Parking, Other, Garage: 3 Car(s)
Elementary District
Lucia Mar Unified
High School District
Lucia Mar Unified
HOA Fee
$550
HOA Fee Frequency
Annually
Complex Amenities
Other
Zoning
PD
Neighborhood: Around This Home
Neighborhood: Local Demographics
Market Trends Charts
Nearby Homes for Sale
315 Equestrian Way is a Single Family Residence in Arroyo Grande, CA 93420. This 3,925 square foot property sits on a 0.54 Acres Lot and features 4 bedrooms & 3 full and 1 partial bathrooms. It is currently priced at $1,795,000 and was built in 1991. This address can also be written as 315 Equestrian Way, Arroyo Grande, CA 93420.
©2025 California Regional MLS. All rights reserved. All data, including all measurements and calculations of area, is obtained from various sources and has not been, and will not be, verified by broker or MLS. All information should be independently reviewed and verified for accuracy. Properties may or may not be listed by the office/agent presenting the information. Information provided is for personal, non-commercial use by the viewer and may not be redistributed without explicit authorization from California Regional MLS.
Presently MLSListings.com displays Active, Contingent, Pending, and Recently Sold listings. Recently Sold listings are properties which were sold within the last three years. After that period listings are no longer displayed in MLSListings.com. Pending listings are properties under contract and no longer available for sale. Contingent listings are properties where there is an accepted offer, and seller may be seeking back-up offers. Active listings are available for sale.
This listing information is up-to-date as of May 16, 2025. For the most current information, please contact Taylor North, (805) 595-7900
