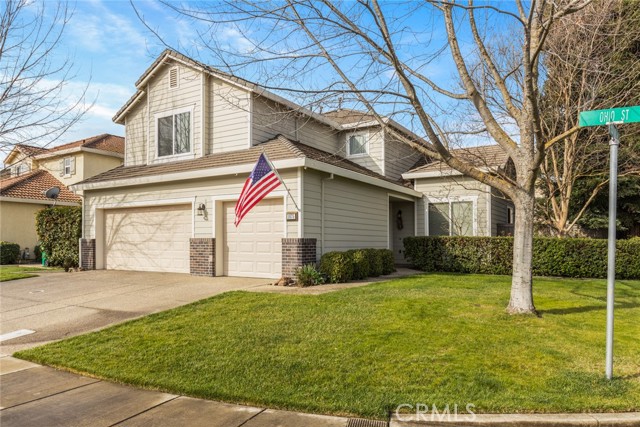1875 Ohio St, Gridley, CA 95948
$468,000 Mortgage Calculator Sold on May 18, 2025 Single Family Residence
Property Details
About this Property
Step into this beautifully designed home, where an inviting open floor plan seamlessly blends modern elegance with everyday comfort. A formal living room and a casual family room provide versatile spaces for relaxation and entertaining. The chef’s kitchen is a culinary dream, featuring ample counter space, modern appliances, and a spacious center island, perfect for preparing meals while staying connected with guests. Expansive windows flood the home with natural light, accentuating the fresh flooring and contemporary finishes throughout. Upstairs, the luxurious master suite offers a private retreat, complete with an en-suite bathroom and generous closet space. Additional bedrooms provide flexibility for family, guests, or a dedicated home office. The downstairs bedroom and full bathroom add convenience, along with a large oversized laundry room and a spacious three-car garage. Situated on a prime corner lot, this home boasts a tranquil backyard oasis with a sparkling above ground pool, a fire-pit and BBQ, making it the perfect setting for outdoor entertaining or unwinding in total privacy. The low-maintenance yard ensures effortless upkeep, while a gazebo adds a touch of charm and a shaded retreat for relaxing afternoons. Additional features include a large bonus room/b
MLS Listing Information
MLS #
CRSN25061656
MLS Source
California Regional MLS
Interior Features
Bedrooms
Primary Suite/Retreat
Kitchen
Pantry
Appliances
Dishwasher, Garbage Disposal, Microwave, Oven - Gas, Refrigerator, Dryer, Washer
Dining Room
Breakfast Bar, Formal Dining Room, In Kitchen
Family Room
Other
Fireplace
Family Room, Gas Burning
Flooring
Laminate
Laundry
In Laundry Room
Cooling
Ceiling Fan, Central Forced Air
Heating
Central Forced Air
Exterior Features
Roof
Tile
Pool
Above Ground, Pool - Yes
Style
Contemporary
Parking, School, and Other Information
Garage/Parking
Garage, Other, Garage: 3 Car(s)
Elementary District
Gridley Unified
High School District
Gridley Unified
HOA Fee
$0
Contact Information
Listing Agent
Paige Prior Tiner
Coldwell Banker C&C Properties
License #: 02014854
Phone: –
Co-Listing Agent
Jennifer Fortino
Coldwell Banker C&C Properties
License #: 01755778
Phone: –
Neighborhood: Around This Home
Neighborhood: Local Demographics
Market Trends Charts
1875 Ohio St is a Single Family Residence in Gridley, CA 95948. This 2,538 square foot property sits on a 7,405 Sq Ft Lot and features 4 bedrooms & 3 full bathrooms. It is currently priced at $468,000 and was built in 2005. This address can also be written as 1875 Ohio St, Gridley, CA 95948.
©2025 California Regional MLS. All rights reserved. All data, including all measurements and calculations of area, is obtained from various sources and has not been, and will not be, verified by broker or MLS. All information should be independently reviewed and verified for accuracy. Properties may or may not be listed by the office/agent presenting the information. Information provided is for personal, non-commercial use by the viewer and may not be redistributed without explicit authorization from California Regional MLS.
Presently MLSListings.com displays Active, Contingent, Pending, and Recently Sold listings. Recently Sold listings are properties which were sold within the last three years. After that period listings are no longer displayed in MLSListings.com. Pending listings are properties under contract and no longer available for sale. Contingent listings are properties where there is an accepted offer, and seller may be seeking back-up offers. Active listings are available for sale.
This listing information is up-to-date as of May 19, 2025. For the most current information, please contact Paige Prior Tiner
