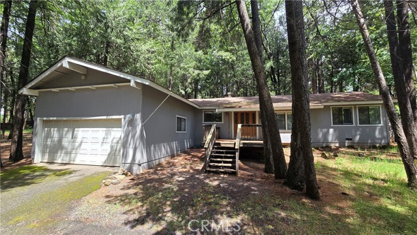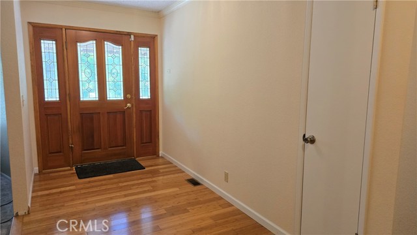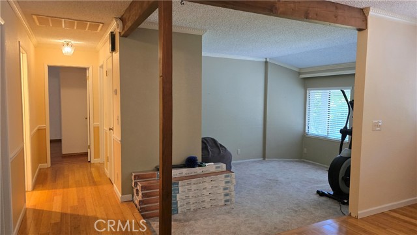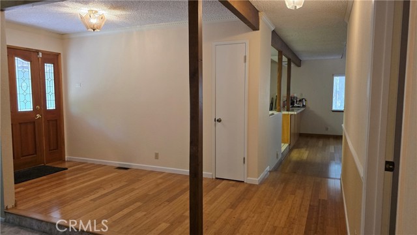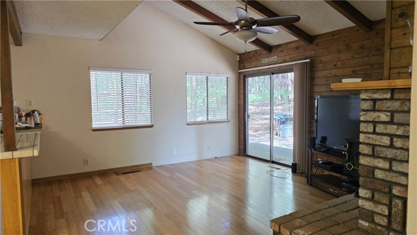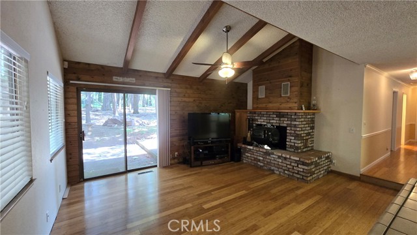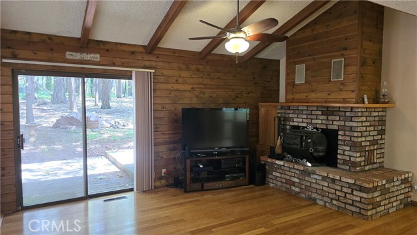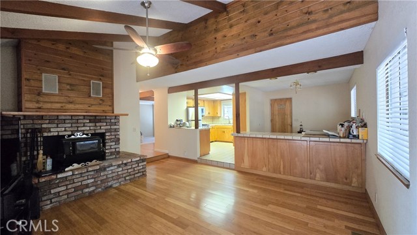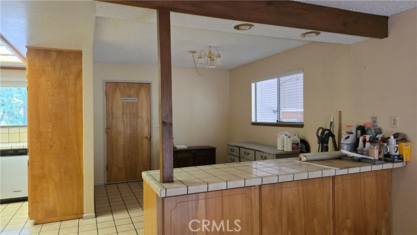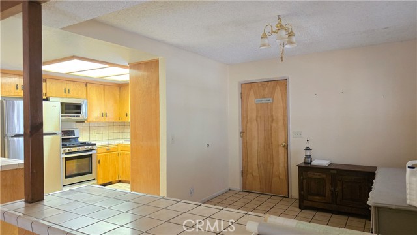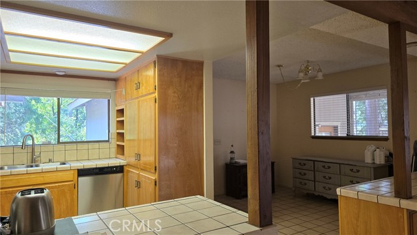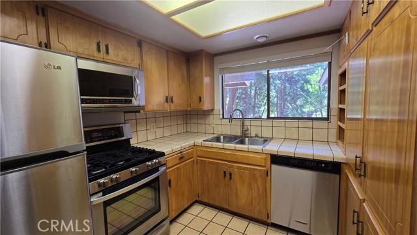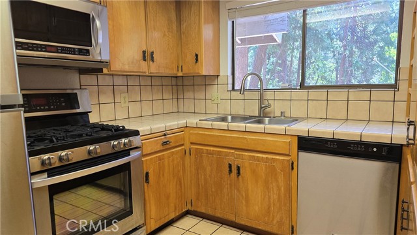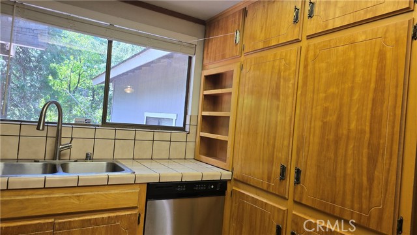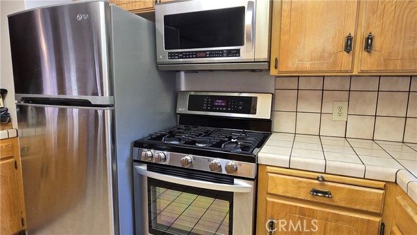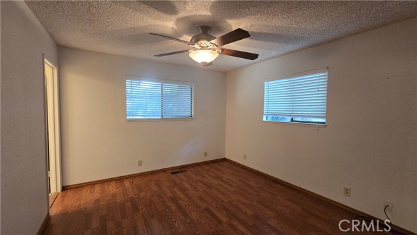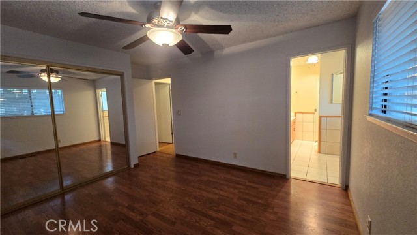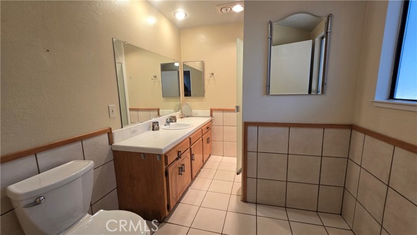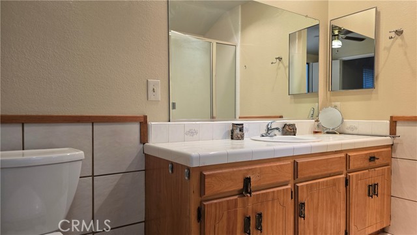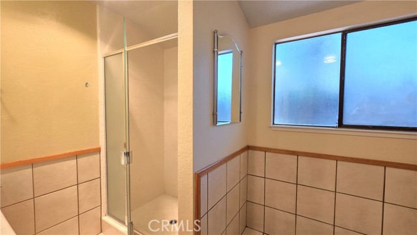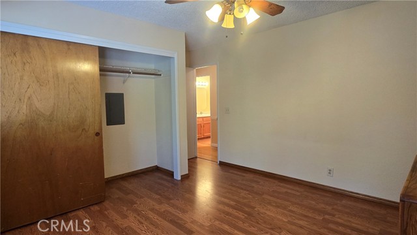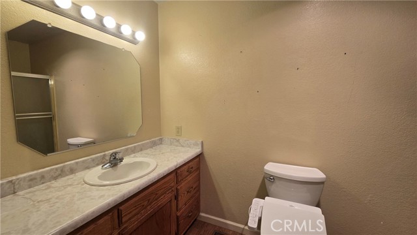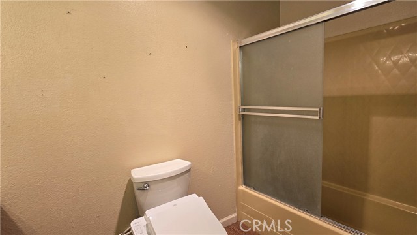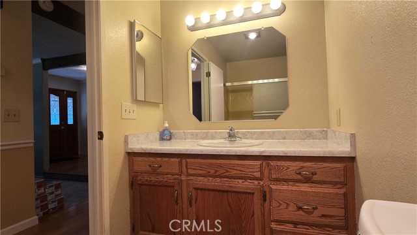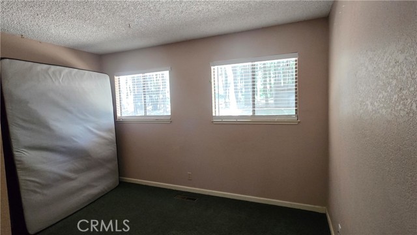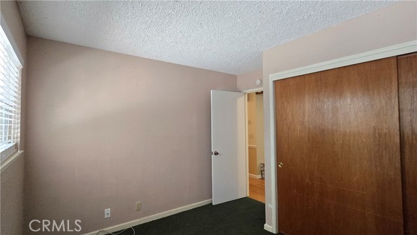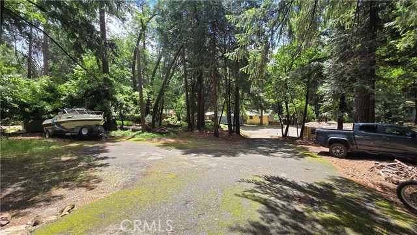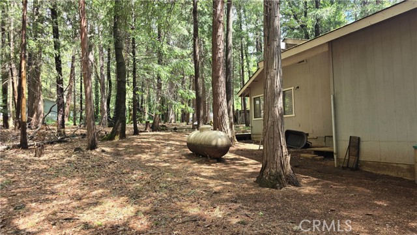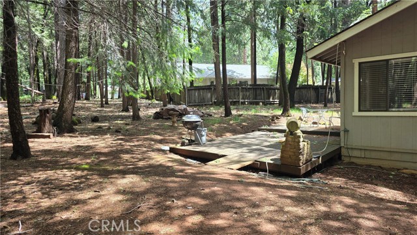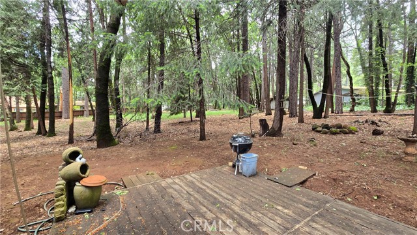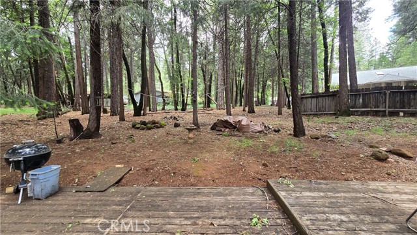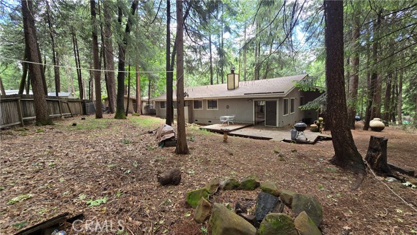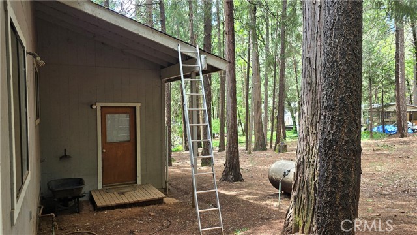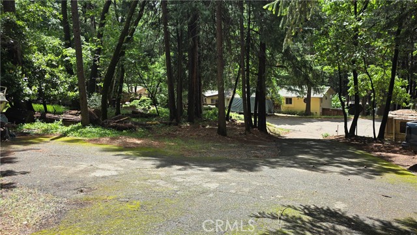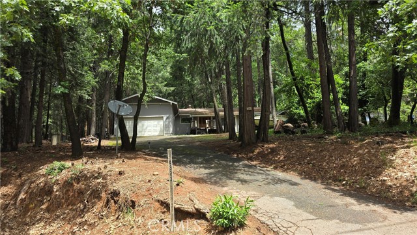Property Details
About this Property
QUIET END OF CUL-DE-SAC SETTING...SPACIOUS 3 BED, 2 BATH HOME WITH LIVING ROOM, FAMILY ROOM & FORMAL DINING! Tucked away at the end of a peaceful cul-de-sac, this charming 3-bedroom, 2-bath home offers both comfort and convenience in a beautifully natural setting. Step through the double-door entry into a welcoming formal living room, with bamboo floors that flow through most of the home, complemented by tile flooring in the dining room, kitchen, and bathrooms. The cozy family room features a woodstove insert set in a classic brick hearth with an attractive wooden mantle, built-in speakers, and soaring vaulted wood-beam ceilings that add warmth and character. The space seamlessly connects to a formal-style dining room and a well-appointed kitchen with tile counters, new stainless-steel appliances, a 5-burner gas stove/oven, microwave range hood, and a new dishwasher. Sliding glass doors open to a spacious back deck and a well-treed backyard, offering privacy and room to roam. The guest bathroom includes a full tub/shower, while the master suite boasts a walk-in tile shower for added luxury. A 2-car garage and three additional RV parking spaces provide ample room for vehicles and recreational gear. Ideally situated just a few miles from shopping, dining, public transportation, and
MLS Listing Information
MLS #
CRSN25107069
MLS Source
California Regional MLS
Days on Site
3
Interior Features
Bedrooms
Ground Floor Bedroom
Kitchen
Other
Appliances
Dishwasher, Microwave, Other, Oven Range
Dining Room
Formal Dining Room
Family Room
Other
Fireplace
None
Laundry
In Garage
Cooling
Ceiling Fan, Central Forced Air
Heating
Central Forced Air, Propane
Exterior Features
Roof
Composition
Foundation
Concrete Perimeter
Pool
Community Facility, Fenced, Heated, In Ground, Spa - Community Facility
Parking, School, and Other Information
Garage/Parking
Common Parking Area, Garage, Other, RV Access, Garage: 2 Car(s)
Elementary District
Paradise Unified
High School District
Paradise Unified
Sewer
Septic Tank
HOA Fee
$310
HOA Fee Frequency
Annually
Complex Amenities
Club House, Community Pool, Conference Facilities, Game Room, Other, Picnic Area, Playground
Zoning
R-1
Neighborhood: Around This Home
Neighborhood: Local Demographics
Market Trends Charts
Nearby Homes for Sale
6323 Juneau Ct is a Single Family Residence in Magalia, CA 95954. This 1,549 square foot property sits on a 0.34 Acres Lot and features 3 bedrooms & 2 full bathrooms. It is currently priced at $285,000 and was built in 1979. This address can also be written as 6323 Juneau Ct, Magalia, CA 95954.
©2025 California Regional MLS. All rights reserved. All data, including all measurements and calculations of area, is obtained from various sources and has not been, and will not be, verified by broker or MLS. All information should be independently reviewed and verified for accuracy. Properties may or may not be listed by the office/agent presenting the information. Information provided is for personal, non-commercial use by the viewer and may not be redistributed without explicit authorization from California Regional MLS.
Presently MLSListings.com displays Active, Contingent, Pending, and Recently Sold listings. Recently Sold listings are properties which were sold within the last three years. After that period listings are no longer displayed in MLSListings.com. Pending listings are properties under contract and no longer available for sale. Contingent listings are properties where there is an accepted offer, and seller may be seeking back-up offers. Active listings are available for sale.
This listing information is up-to-date as of May 22, 2025. For the most current information, please contact Rhonda Maehl, (530) 873-7640
