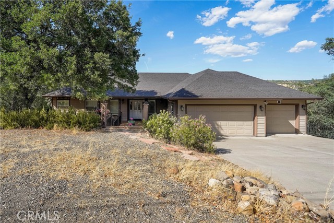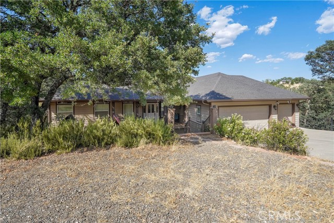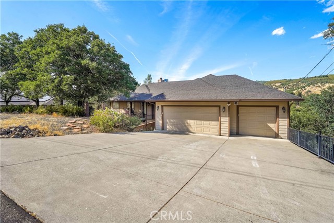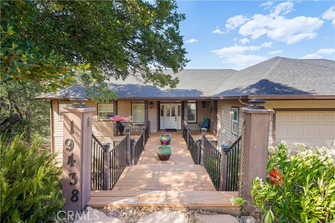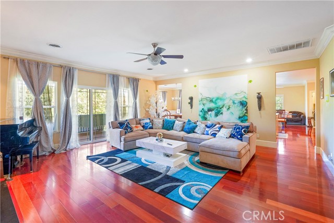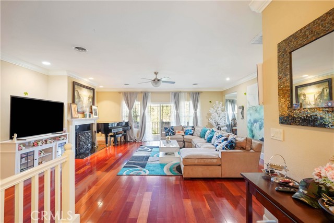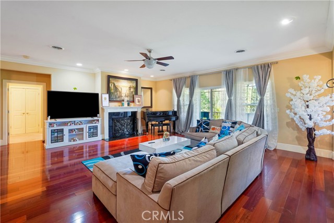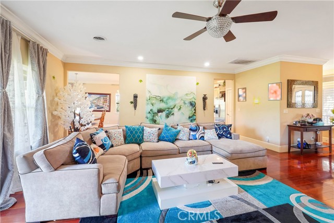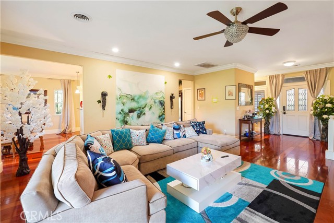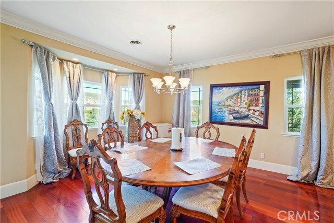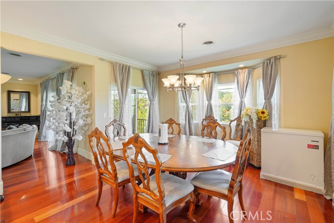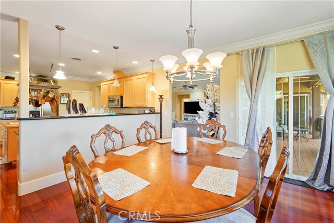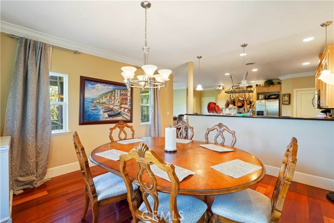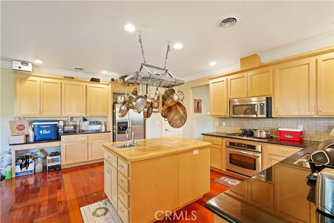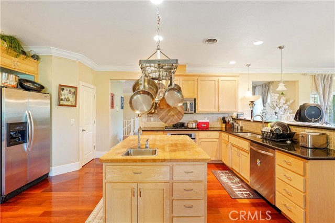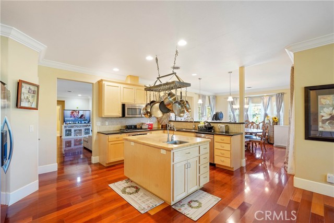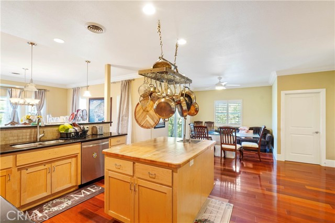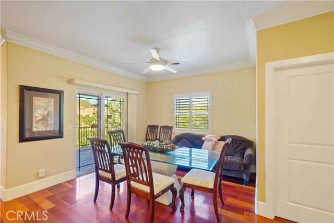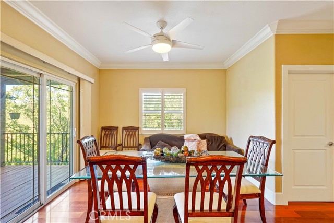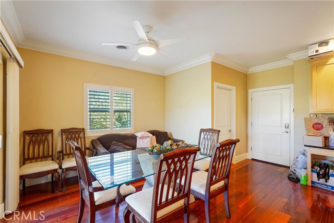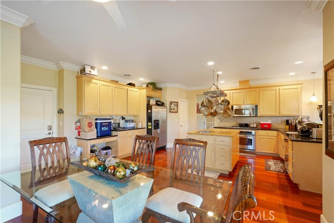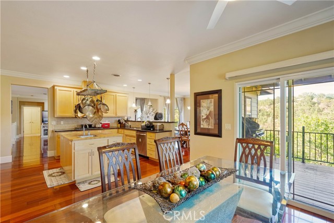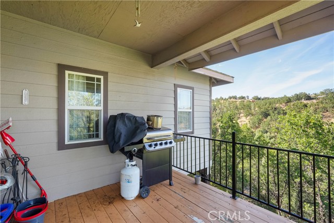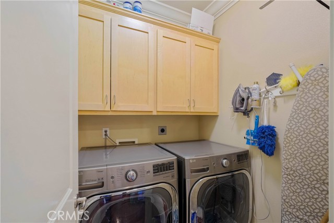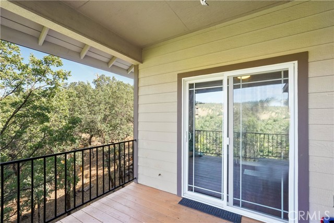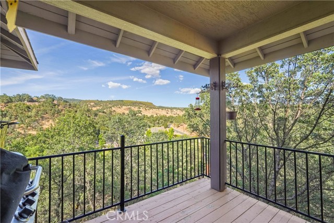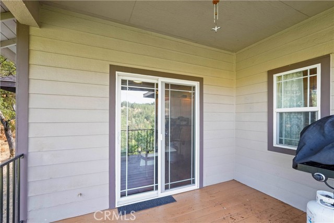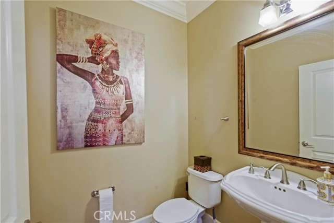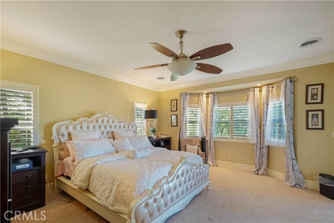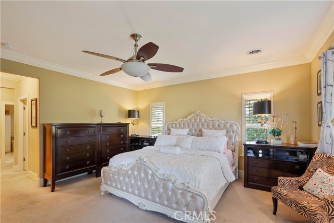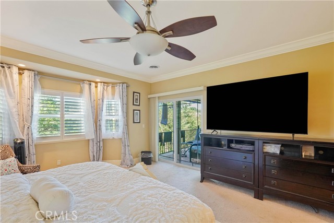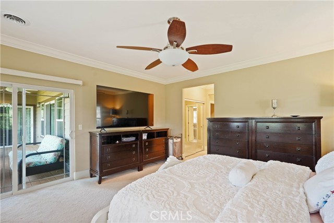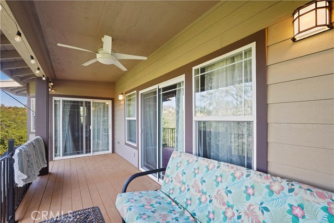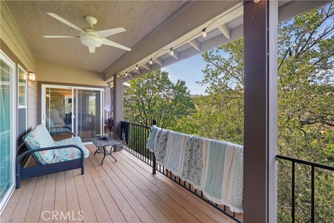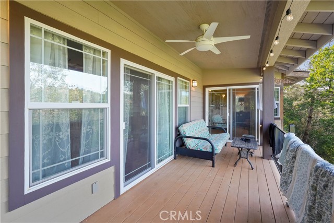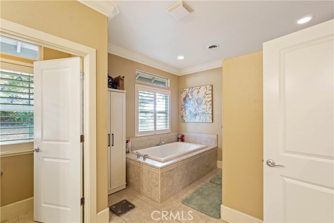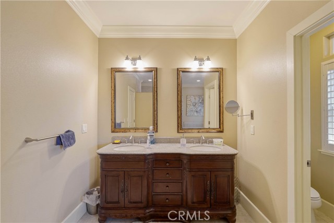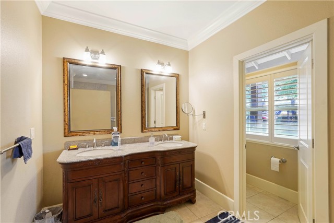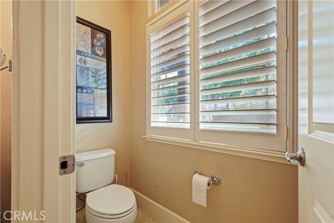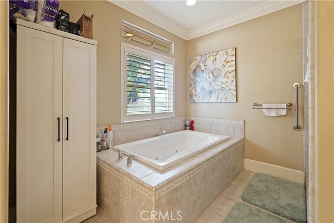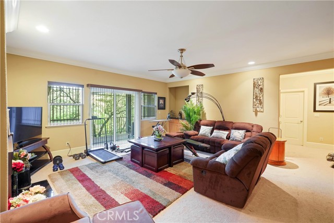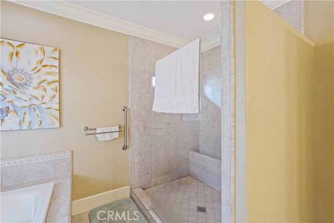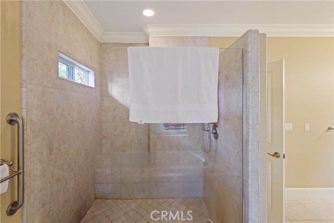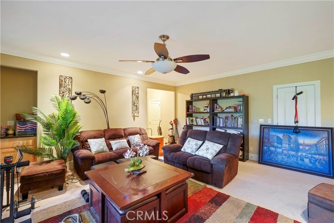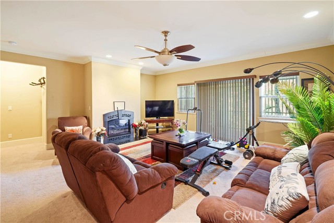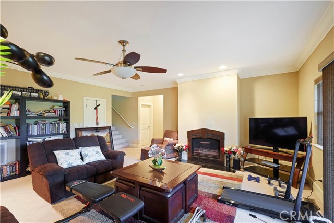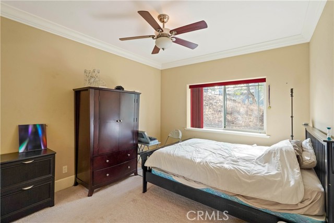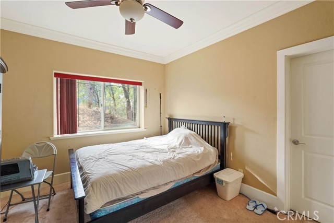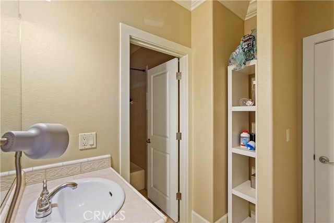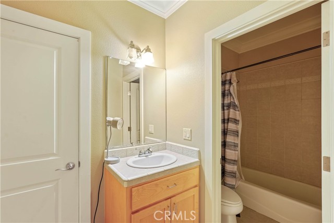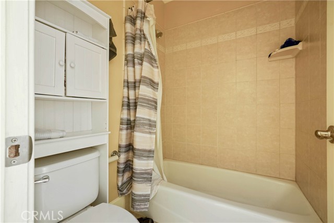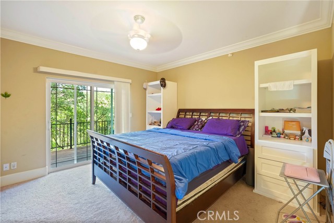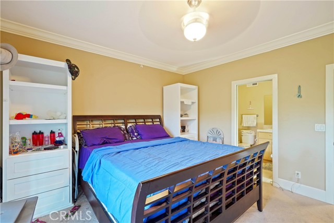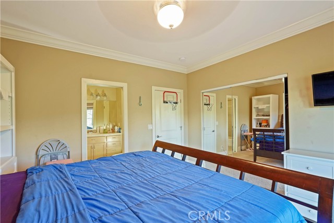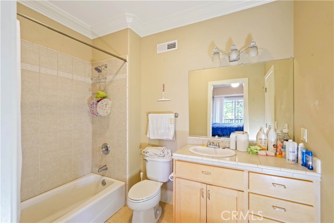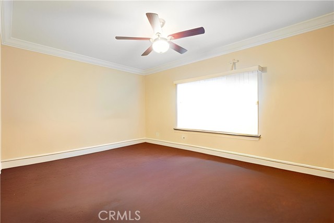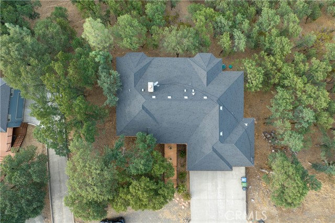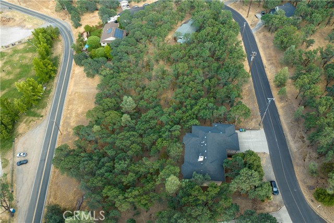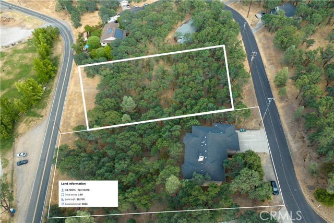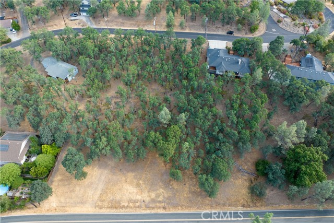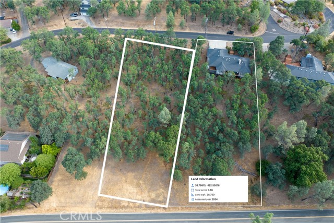19438 Donkey Hill Rd, Hidden Valley Lake, CA 95467
$660,900 Mortgage Calculator Active Single Family Residence
Property Details
About this Property
Stunning Custom Home with Elegant Finishes and Expansive Living Spaces. Welcome to this beautiful crafted 4-bedroom, 3.5-bathroom home, offering approximately 3,200 square feet of luxurious living space on a generous 0.65-acre lot. Built in 2006, this residence showcases exceptional attention to detail and quality craftsmanship throughout. As you step through the beveled glass front door, you're greeted by rich Brazilian cherry hardwood floors and soaring 10-foot ceilings adorned with crown molding. The spacious living area features a cozy fireplace and recessed lighting, creating a warm and inviting atmosphere. The gourmet kitchen is a chef's dream, equipped with stainless steel appliances, granite countertops, and ample cabinet space. The open-concept design seamlessly connects the kitchen to the dining and living areas, perfect for entertaining guests. Don't miss this unique opportunity to own a beautiful home with added land and endless possibilities. Retreat to the luxurious primary suite, complete with a spa-like bathroom featuring dual vanities, a soaking tub, and a separate shower. Additional downstairs 3-bedrooms, 2-bathrooms and a second living room with cozy gas fireplace, and a wet bar. A Generac system is in place in case of a power outage. Included
MLS Listing Information
MLS #
CRSN25144532
MLS Source
California Regional MLS
Days on Site
14
Interior Features
Bedrooms
Ground Floor Bedroom, Primary Suite/Retreat, Other
Bathrooms
Jack and Jill
Kitchen
Exhaust Fan, Other, Pantry
Appliances
Dishwasher, Exhaust Fan, Ice Maker, Microwave, Other, Oven - Double, Dryer, Washer
Family Room
Other
Fireplace
Family Room, Gas Starter, Living Room
Laundry
In Laundry Room
Cooling
Ceiling Fan, Central Forced Air - Electric, Central Forced Air - Gas, Evaporative Cooler, Other
Heating
Central Forced Air, Fireplace, Propane
Exterior Features
Roof
Composition
Foundation
Concrete Perimeter
Pool
Community Facility, Fenced, Heated, Heated - Gas, In Ground, Other
Parking, School, and Other Information
Garage/Parking
Garage, Garage: 3 Car(s)
Elementary District
Middletown Unified
High School District
Middletown Unified
HOA Fee
$310
HOA Fee Frequency
Monthly
Complex Amenities
Barbecue Area, Community Pool, Golf Course, Picnic Area, Playground
Zoning
R1
Neighborhood: Around This Home
Neighborhood: Local Demographics
Market Trends Charts
Nearby Homes for Sale
19438 Donkey Hill Rd is a Single Family Residence in Hidden Valley Lake, CA 95467. This 3,163 square foot property sits on a 0.66 Acres Lot and features 4 bedrooms & 3 full and 1 partial bathrooms. It is currently priced at $660,900 and was built in 2006. This address can also be written as 19438 Donkey Hill Rd, Hidden Valley Lake, CA 95467.
©2025 California Regional MLS. All rights reserved. All data, including all measurements and calculations of area, is obtained from various sources and has not been, and will not be, verified by broker or MLS. All information should be independently reviewed and verified for accuracy. Properties may or may not be listed by the office/agent presenting the information. Information provided is for personal, non-commercial use by the viewer and may not be redistributed without explicit authorization from California Regional MLS.
Presently MLSListings.com displays Active, Contingent, Pending, and Recently Sold listings. Recently Sold listings are properties which were sold within the last three years. After that period listings are no longer displayed in MLSListings.com. Pending listings are properties under contract and no longer available for sale. Contingent listings are properties where there is an accepted offer, and seller may be seeking back-up offers. Active listings are available for sale.
This listing information is up-to-date as of July 10, 2025. For the most current information, please contact Lucan Francis
