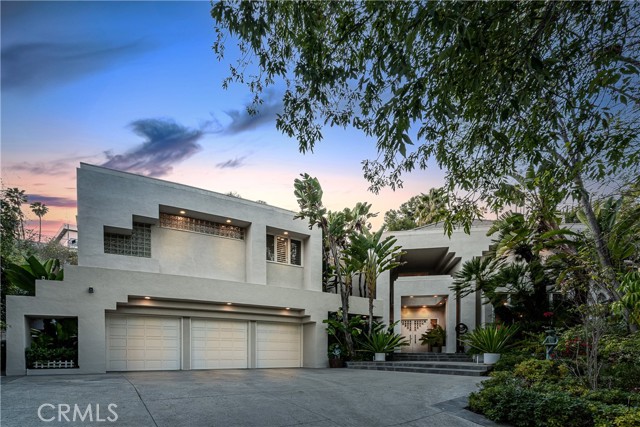15656 Vandorf Pl, Encino, CA 91436
$3,865,000 Mortgage Calculator Sold on Apr 17, 2025 Single Family Residence
Property Details
About this Property
Welcome to this stunning architectural estate, a true masterpiece designed by Mark Sutton A.I.A. Tucked away at the end of a cul-de-sac, this gated sanctuary offers the ultimate in privacy and luxury, set against a lush, green backdrop. Spanning 8,519 sqft of living space on nearly 30,000 sqft of land, this home features 6 oversized bedrooms, 7 exquisitely designed bathrooms, a bonus room, soaring two-story tray ceilings, and expansive windows that flood the space with natural light. As you enter through custom-built double doors, a grand entrance hall greets you, leading to an open layout that is perfect for both everyday living and entertaining. The family room, complete with a full bar and fireplace, flows seamlessly to the covered patio with a full outdoor cooking area. The gourmet kitchen delights with top-of-the-line appliances, including a Sub Zero refrigerator and freezer, a Thermador oven, Miele dual ovens and dual dishwashers, along with a spacious center island and prep kitchen. The luxurious primary suite is a true retreat, featuring a private office/library, two spacious walk-in closets, a gym, and a wraparound balcony overlooking the serene grounds. The spa-like en-suite bathroom includes dual sinks, two water closets, a vanity area, a two-person steam sho
MLS Listing Information
MLS #
CRSR25032455
MLS Source
California Regional MLS
Interior Features
Bedrooms
Ground Floor Bedroom, Primary Suite/Retreat
Bathrooms
Jack and Jill
Kitchen
Other, Pantry
Appliances
Built-in BBQ Grill, Dishwasher, Freezer, Garbage Disposal, Microwave, Other, Oven - Double, Oven - Gas, Oven Range - Gas, Refrigerator, Warming Drawer
Dining Room
Formal Dining Room, In Kitchen
Family Room
Other, Separate Family Room
Fireplace
Den, Family Room, Living Room, Primary Bedroom
Laundry
In Laundry Room
Cooling
Central Forced Air
Heating
Central Forced Air
Exterior Features
Pool
Heated, Pool - Yes, Spa - Private
Style
Contemporary
Parking, School, and Other Information
Garage/Parking
Garage, Other, Garage: 3 Car(s)
Elementary District
Los Angeles Unified
High School District
Los Angeles Unified
HOA Fee
$0
Zoning
LARE15
Contact Information
Listing Agent
Gina Michelle
The Agency
License #: 01503003
Phone: (818) 850-1458
Co-Listing Agent
George Ouzounian
The Agency
License #: 01948763
Phone: (818) 900-4259
Neighborhood: Around This Home
Neighborhood: Local Demographics
Market Trends Charts
15656 Vandorf Pl is a Single Family Residence in Encino, CA 91436. This 8,519 square foot property sits on a 0.688 Acres Lot and features 6 bedrooms & 7 full bathrooms. It is currently priced at $3,865,000 and was built in 1991. This address can also be written as 15656 Vandorf Pl, Encino, CA 91436.
©2025 California Regional MLS. All rights reserved. All data, including all measurements and calculations of area, is obtained from various sources and has not been, and will not be, verified by broker or MLS. All information should be independently reviewed and verified for accuracy. Properties may or may not be listed by the office/agent presenting the information. Information provided is for personal, non-commercial use by the viewer and may not be redistributed without explicit authorization from California Regional MLS.
Presently MLSListings.com displays Active, Contingent, Pending, and Recently Sold listings. Recently Sold listings are properties which were sold within the last three years. After that period listings are no longer displayed in MLSListings.com. Pending listings are properties under contract and no longer available for sale. Contingent listings are properties where there is an accepted offer, and seller may be seeking back-up offers. Active listings are available for sale.
This listing information is up-to-date as of April 17, 2025. For the most current information, please contact Gina Michelle, (818) 850-1458
