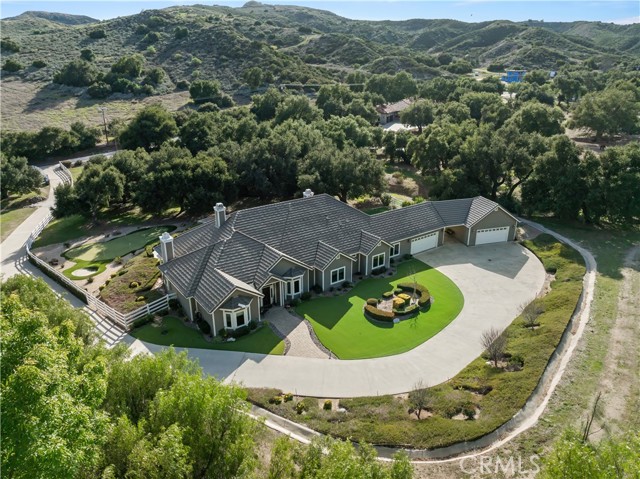30815 Hasley Canyon Rd, Castaic, CA 91384
$1,875,000 Mortgage Calculator Sold on May 20, 2025 Single Family Residence
Property Details
About this Property
Stunning Gated Custom Single-Story Dream Home on Over 2 Acres of Usable Land with a Paved Driveway! This beautifully designed 4-bedroom, 4-bath home (plus an office that can serve as a 5th bedroom), Over 4k SQFT of Open Living and features a 1k plus SQFT 4-car garage, heated pool, spa, putting green, and even space for horses—offering the ultimate blend of luxury and functionality. Upon entering, you'll find a charming home office with a cozy window seat and an inviting foyer that leads into the formal dining and living areas. The living room showcases elegant built-ins and a striking stone fireplace with a full-length hearth. Nearby, a conveniently located powder room and wet bar add to the home's entertainment appeal. The spacious, open-concept kitchen is a chef’s dream, complete with a large center island, built-in refrigerator, dual ovens, built-in microwave, and a walk-in pantry—all offering stunning views of the expansive backyard. Just off the kitchen, the huge family room (currently used as a pool room) boasts an expansive built-in bar, fireplace, and custom wall design. The primary suite is a true retreat, featuring a private fireplace, sliding door to the backyard, and an enormous walk-in closet with custom organizers. The resort-style ensuite bathroom includes dual van
MLS Listing Information
MLS #
CRSR25054771
MLS Source
California Regional MLS
Interior Features
Bedrooms
Ground Floor Bedroom, Primary Suite/Retreat
Bathrooms
Jack and Jill
Kitchen
Pantry
Appliances
Dishwasher, Garbage Disposal, Microwave, Other, Oven - Double
Dining Room
Formal Dining Room, In Kitchen
Family Room
Other
Fireplace
Family Room, Primary Bedroom
Laundry
In Laundry Room, Other
Cooling
Ceiling Fan, Central Forced Air
Heating
Central Forced Air
Exterior Features
Pool
Pool - Yes, Spa - Private
Style
Ranch
Horse Property
Yes
Parking, School, and Other Information
Garage/Parking
Garage, Gate/Door Opener, Other, Room for Oversized Vehicle, RV Access, Garage: 4 Car(s)
High School District
William S. Hart Union High
HOA Fee
$0
Zoning
LCA22*
Contact Information
Listing Agent
Cherrie Brown
NextHome Real Estate Rockstars
License #: 01421885
Phone: (661) 877-1929
Co-Listing Agent
Zachariah Mcreynolds
NextHome Real Estate Rockstars
License #: 01904568
Phone: –
Neighborhood: Around This Home
Neighborhood: Local Demographics
Market Trends Charts
30815 Hasley Canyon Rd is a Single Family Residence in Castaic, CA 91384. This 4,007 square foot property sits on a 2.234 Acres Lot and features 4 bedrooms & 4 full bathrooms. It is currently priced at $1,875,000 and was built in 2006. This address can also be written as 30815 Hasley Canyon Rd, Castaic, CA 91384.
©2025 California Regional MLS. All rights reserved. All data, including all measurements and calculations of area, is obtained from various sources and has not been, and will not be, verified by broker or MLS. All information should be independently reviewed and verified for accuracy. Properties may or may not be listed by the office/agent presenting the information. Information provided is for personal, non-commercial use by the viewer and may not be redistributed without explicit authorization from California Regional MLS.
Presently MLSListings.com displays Active, Contingent, Pending, and Recently Sold listings. Recently Sold listings are properties which were sold within the last three years. After that period listings are no longer displayed in MLSListings.com. Pending listings are properties under contract and no longer available for sale. Contingent listings are properties where there is an accepted offer, and seller may be seeking back-up offers. Active listings are available for sale.
This listing information is up-to-date as of May 20, 2025. For the most current information, please contact Cherrie Brown, (661) 877-1929
