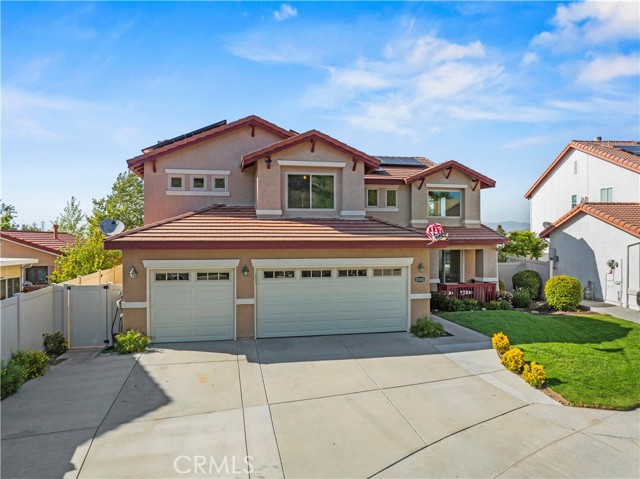25302 Rolling Greens Way, Saugus, CA 91350
$990,000 Mortgage Calculator Sold on Jun 26, 2025 Single Family Residence
Property Details
About this Property
Welcome Home to Oak Ridge – A Hidden Gem Just Outside Circle J Ranch! Move-in ready and nestled at the end of a peaceful cul-de-sac, this stunning 4-bedroom, 3-bathroom two-story home offers the perfect blend of comfort, elegance, and convenience — with no HOA or Mello Roos. Featuring RV parking with almost full hook-ups, this property is ideal for those who crave both space and freedom. Step inside to discover custom flooring throughout, a formal dining room for memorable gatherings, and a spacious living room that flows effortlessly into a bright and open kitchen. The kitchen overlooks a cozy family room with beautiful backyard views — perfect for entertaining or simply relaxing with loved ones. Downstairs, you'll find a full bathroom conveniently located next to the expansive laundry room with direct access to the 3-car garage. Upstairs, all four bedrooms await, including a luxurious master suite featuring a dual-sink vanity, a generous walk-in closet, and a separate linen space for added convenience. Step out onto your private custom patio off the master bedroom — a serene retreat to savor morning coffee or unwind with breathtaking sunset views. The gorgeously landscaped front and backyard are designed for both relaxation and entertaining, complete with a working Jacuzzi
MLS Listing Information
MLS #
CRSR25073754
MLS Source
California Regional MLS
Interior Features
Bedrooms
Other
Kitchen
Exhaust Fan
Appliances
Dishwasher, Exhaust Fan, Garbage Disposal, Hood Over Range, Microwave, Other, Oven Range - Gas, Refrigerator, Dryer, Washer
Dining Room
Formal Dining Room, In Kitchen
Family Room
Other
Fireplace
Family Room
Laundry
Hookup - Gas Dryer, In Laundry Room, Other
Cooling
Ceiling Fan, Central Forced Air
Heating
Central Forced Air
Exterior Features
Roof
Concrete
Foundation
Slab
Pool
None
Style
Mediterranean
Parking, School, and Other Information
Garage/Parking
Attached Garage, Garage, Gate/Door Opener, Other, Garage: 3 Car(s)
High School District
William S. Hart Union High
HOA Fee
$0
Zoning
SCUR3
Contact Information
Listing Agent
Mark Allan
RE/MAX of Santa Clarita
License #: 01711684
Phone: (661) 312-2114
Co-Listing Agent
Casey Schein
RE/MAX of Santa Clarita
License #: 02101519
Phone: –
Neighborhood: Around This Home
Neighborhood: Local Demographics
Market Trends Charts
25302 Rolling Greens Way is a Single Family Residence in Saugus, CA 91350. This 2,404 square foot property sits on a 7,575 Sq Ft Lot and features 4 bedrooms & 3 full bathrooms. It is currently priced at $990,000 and was built in 2000. This address can also be written as 25302 Rolling Greens Way, Saugus, CA 91350.
©2025 California Regional MLS. All rights reserved. All data, including all measurements and calculations of area, is obtained from various sources and has not been, and will not be, verified by broker or MLS. All information should be independently reviewed and verified for accuracy. Properties may or may not be listed by the office/agent presenting the information. Information provided is for personal, non-commercial use by the viewer and may not be redistributed without explicit authorization from California Regional MLS.
Presently MLSListings.com displays Active, Contingent, Pending, and Recently Sold listings. Recently Sold listings are properties which were sold within the last three years. After that period listings are no longer displayed in MLSListings.com. Pending listings are properties under contract and no longer available for sale. Contingent listings are properties where there is an accepted offer, and seller may be seeking back-up offers. Active listings are available for sale.
This listing information is up-to-date as of June 26, 2025. For the most current information, please contact Mark Allan, (661) 312-2114
