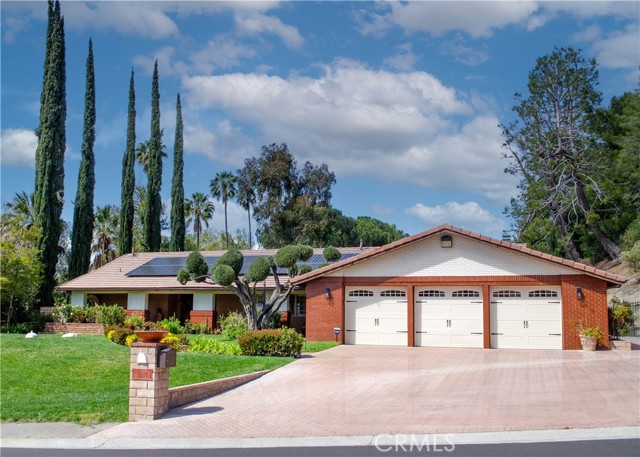15845 Condor Ridge Rd, Canyon Country, CA 91387
$1,500,000 Mortgage Calculator Sold on Jun 26, 2025 Single Family Residence
Property Details
About this Property
Discover the epitome of luxury and functionality in this one-of-a-kind single-story home located in the prestigious Sand Canyon neighborhood. From the moment you step inside, you’ll be captivated by the gorgeous hardwood floors that flow into an open-concept family, dining, and kitchen area designed for entertaining. The chef’s kitchen is a dream come true, featuring quartz countertops, a large island with seating, abundant storage, and premium stainless-steel appliances including a Viking Series 5 double oven, Viking hood, Thermador built-in coffee machine, and soft-close cabinets and drawers. The family room is equipped with surround sound and opens to the backyard through elegant French sliding doors. With five bedrooms offering versatility, two have been transformed into a game room and a reading/relaxation room, while one serves as an ensuite. All three bathrooms have been beautifully upgraded with walk-in showers, and the primary bathroom boasts a jetted tub, dual sinks, and a cedar-lined walk-in closet. The spacious primary bedroom features a cozy fireplace and French sliding doors leading to the outdoor retreat. Crown molding throughout adds sophistication to every room. The oversized garage accommodates three cars side-by-side with additional space for a gym or workshop.
MLS Listing Information
MLS #
CRSR25074056
MLS Source
California Regional MLS
Interior Features
Bedrooms
Ground Floor Bedroom, Primary Suite/Retreat
Kitchen
Exhaust Fan, Other, Pantry
Appliances
Dishwasher, Exhaust Fan, Garbage Disposal, Microwave, Other, Oven - Double, Oven - Gas, Oven Range - Gas, Water Softener
Dining Room
Breakfast Bar, In Kitchen
Fireplace
Family Room, Gas Burning, Primary Bedroom, Wood Burning
Laundry
Hookup - Gas Dryer, In Laundry Room, Other
Cooling
Ceiling Fan, Central Forced Air
Heating
Central Forced Air
Exterior Features
Roof
Concrete, Tile
Foundation
Slab
Pool
Heated, Heated - Gas, In Ground, Other, Pool - Yes, Solar Cover
Style
Ranch
Horse Property
Yes
Parking, School, and Other Information
Garage/Parking
Garage, Other, Private / Exclusive, Room for Oversized Vehicle, RV Access, RV Possible, Side By Side, Garage: 3 Car(s)
High School District
William S. Hart Union High
Water
Other
HOA Fee
$0
Zoning
SCNU5
Neighborhood: Around This Home
Neighborhood: Local Demographics
Market Trends Charts
15845 Condor Ridge Rd is a Single Family Residence in Canyon Country, CA 91387. This 2,908 square foot property sits on a 0.919 Acres Lot and features 5 bedrooms & 3 full bathrooms. It is currently priced at $1,500,000 and was built in 1967. This address can also be written as 15845 Condor Ridge Rd, Canyon Country, CA 91387.
©2025 California Regional MLS. All rights reserved. All data, including all measurements and calculations of area, is obtained from various sources and has not been, and will not be, verified by broker or MLS. All information should be independently reviewed and verified for accuracy. Properties may or may not be listed by the office/agent presenting the information. Information provided is for personal, non-commercial use by the viewer and may not be redistributed without explicit authorization from California Regional MLS.
Presently MLSListings.com displays Active, Contingent, Pending, and Recently Sold listings. Recently Sold listings are properties which were sold within the last three years. After that period listings are no longer displayed in MLSListings.com. Pending listings are properties under contract and no longer available for sale. Contingent listings are properties where there is an accepted offer, and seller may be seeking back-up offers. Active listings are available for sale.
This listing information is up-to-date as of June 27, 2025. For the most current information, please contact Jeffrey Eisenberg, (661) 964-2600
