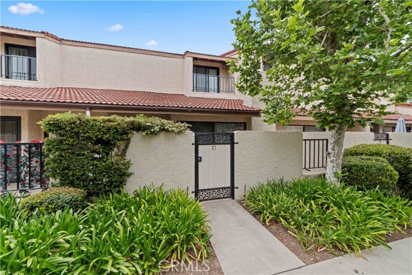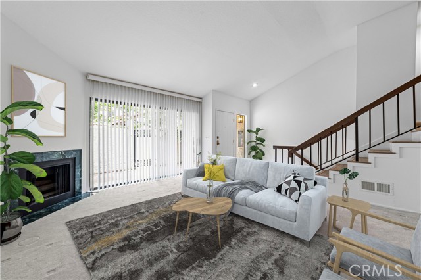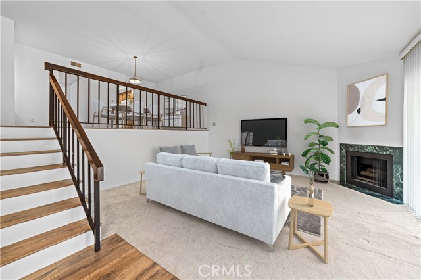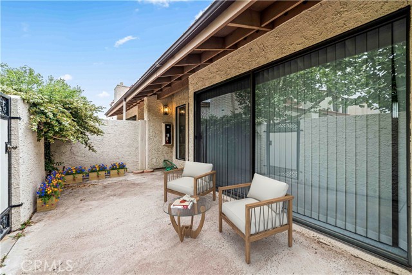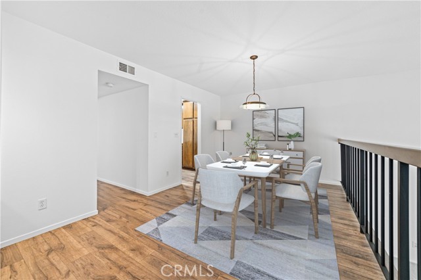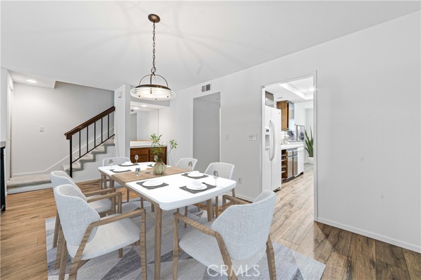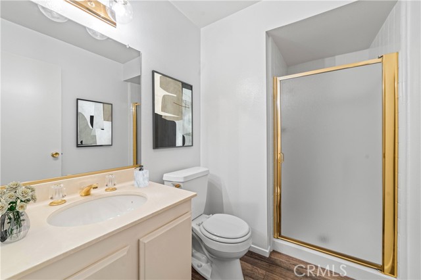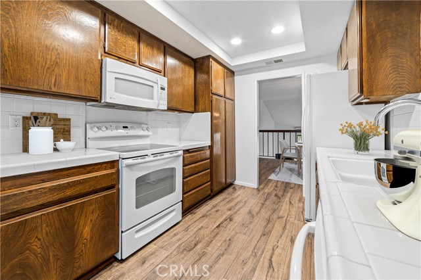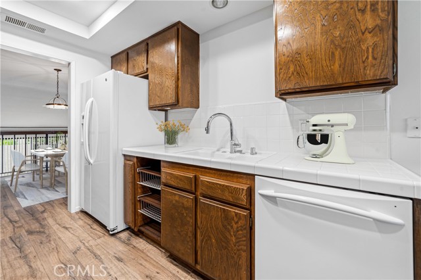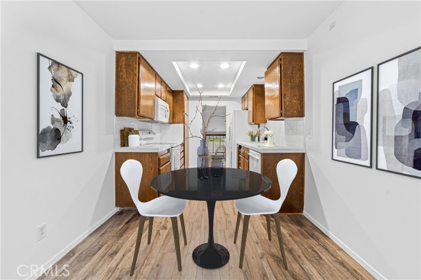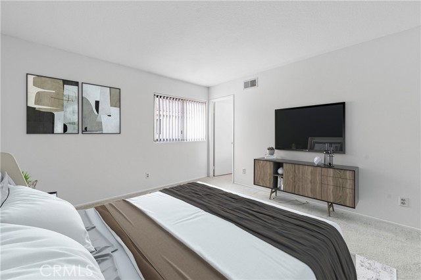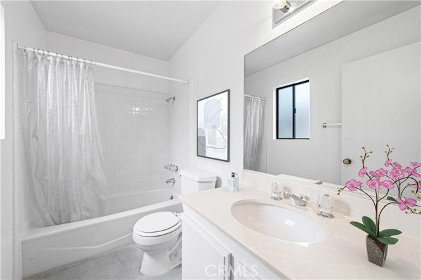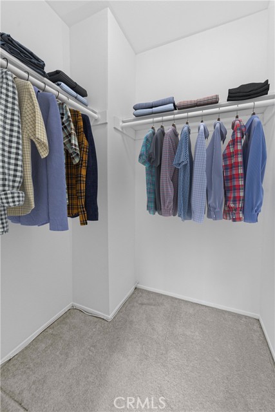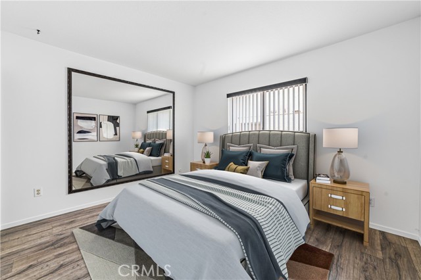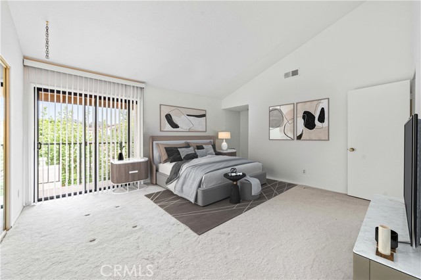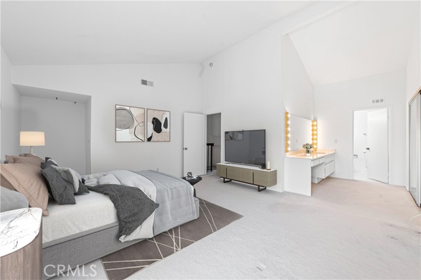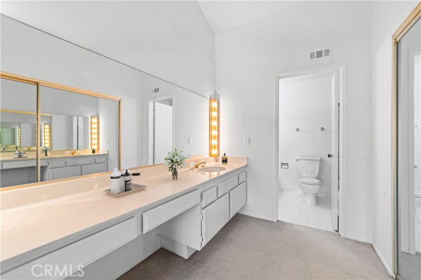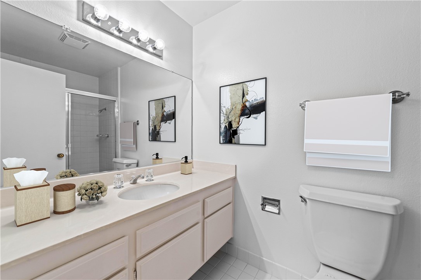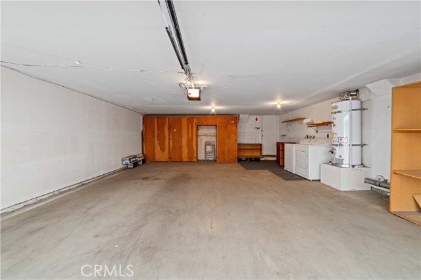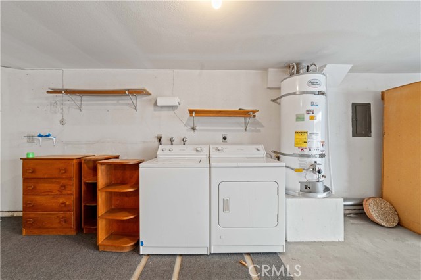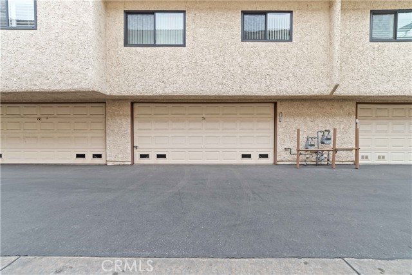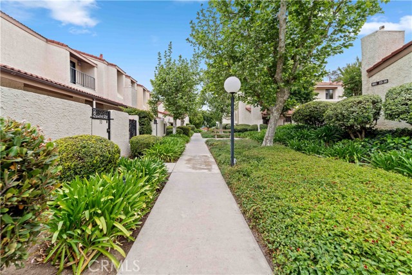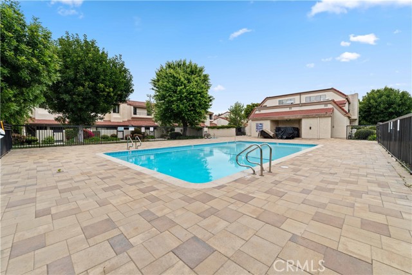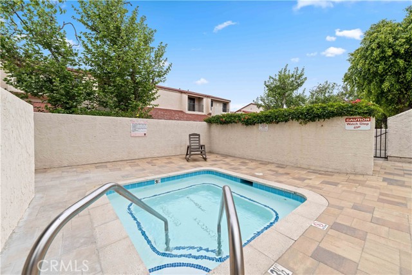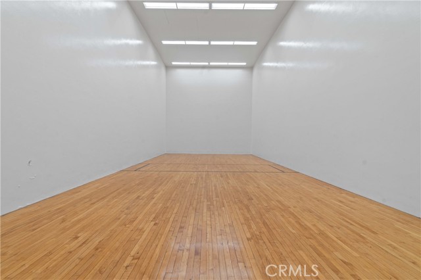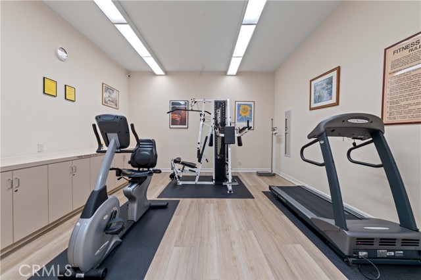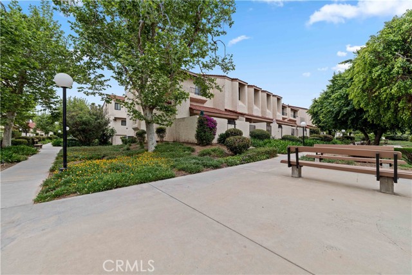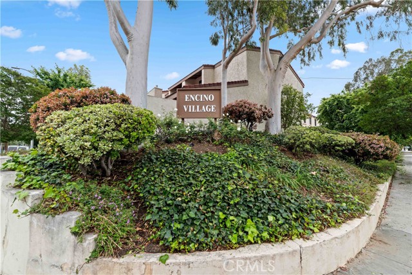Property Details
Upcoming Open Houses
About this Property
Highly desirable Encino Village town house with 3 spacious bedrooms + 3 baths and over 1700+ sqft, making it one of the larger floor plans available! Vaulted ceilings, cozy fireplace, roomy private patio plus two car garage make it feel like home! The elevated dining area adjacent to the kitchen makes entertaining easy. Galley style kitchen features a breakfast area, white tile counters, side by side refrigerator and an electric oven-range. The enormous primary bedroom suite offers vaulted ceiling, desk area, a wall of closet space and bath with make-up vanity,dual sinks and stall shower. Secondary bedrooms are sizable, one features an ensuite bath and walk-in closet, the other with its large mirror would make a great gym. The two car attached garage offers an abundance of storage, laundry hook-ups with the washer and dryer included. The community itself offers fantastic amenities, including two swimming pools, two spas, two racquetball courts, a club house, and fitness equipment all set in a beautifully landscaped, park-like environment on over 5 acres. Prime location within walking or biking distance to the Metro station. Located on the border between Encino and Tarzana, Encino Village enjoys the convenience of being near Pierce College, Lake Balboa recreation, highway 101, t
MLS Listing Information
MLS #
CRSR25079401
MLS Source
California Regional MLS
Days on Site
25
Interior Features
Bedrooms
Other
Appliances
Microwave, Oven Range - Gas, Refrigerator, Dryer, Washer
Dining Room
Formal Dining Room
Fireplace
Living Room
Laundry
In Garage
Cooling
Central Forced Air
Heating
Central Forced Air
Exterior Features
Roof
Composition
Foundation
Slab
Pool
Community Facility
Style
Traditional
Parking, School, and Other Information
Garage/Parking
Garage, Garage: 2 Car(s)
Elementary District
Los Angeles Unified
High School District
Los Angeles Unified
HOA Fee
$470
HOA Fee Frequency
Monthly
Complex Amenities
Club House, Community Pool, Gym / Exercise Facility
Zoning
LARD2
Contact Information
Listing Agent
Steven Nemeth
RE/MAX One
License #: 00932380
Phone: (818) 203-9394
Co-Listing Agent
Naomi Johnson
RE/MAX One
License #: 02063850
Phone: –
Neighborhood: Around This Home
Neighborhood: Local Demographics
Market Trends Charts
Nearby Homes for Sale
18130 Oxnard St 71 is a Townhouse in Tarzana, CA 91356. This 1,745 square foot property sits on a 5.505 Acres Lot and features 3 bedrooms & 3 full bathrooms. It is currently priced at $799,900 and was built in 1974. This address can also be written as 18130 Oxnard St #71, Tarzana, CA 91356.
©2025 California Regional MLS. All rights reserved. All data, including all measurements and calculations of area, is obtained from various sources and has not been, and will not be, verified by broker or MLS. All information should be independently reviewed and verified for accuracy. Properties may or may not be listed by the office/agent presenting the information. Information provided is for personal, non-commercial use by the viewer and may not be redistributed without explicit authorization from California Regional MLS.
Presently MLSListings.com displays Active, Contingent, Pending, and Recently Sold listings. Recently Sold listings are properties which were sold within the last three years. After that period listings are no longer displayed in MLSListings.com. Pending listings are properties under contract and no longer available for sale. Contingent listings are properties where there is an accepted offer, and seller may be seeking back-up offers. Active listings are available for sale.
This listing information is up-to-date as of May 24, 2025. For the most current information, please contact Steven Nemeth, (818) 203-9394
