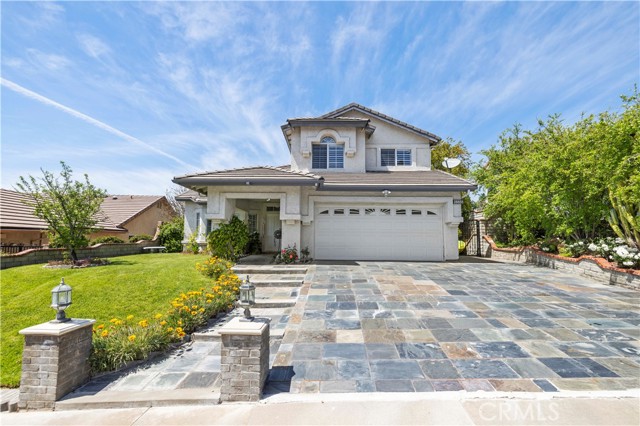28851 Seco Canyon Rd, Saugus, CA 91390
$990,000 Mortgage Calculator Sold on Jul 14, 2025 Single Family Residence
Property Details
About this Property
Welcome to this stunning two-story residence, perfectly nestled on a generous-sized lot in the heart of the Mountain View community. As you approach, be captivated by the exquisite stonework that leads you to the inviting front door, setting the stage for the remarkable beauty that lies within.Step inside and be greeted by a spacious open-concept design, showcasing premium vinyl flooring and fresh paint throughout. The home is adorned with recessed lighting and elegant shutters, creating an ambiance of warmth and sophistication. The modern kitchen is a chef’s dream, featuring sleek granite countertops, complemented by stylish new fixtures. The stunning stack stone accent wall above the fireplace adds a touch of rustic charm, making it an ideal focal point for cozy gatherings.This home offers versatility with a spacious room and a full bathroom conveniently located downstairs, perfect for guests or a home office. Upstairs, you will discover three well-appointed bedrooms, including a luxurious primary suite complete with a private balcony that boasts sweeping views of the surrounding landscape.Venture outside through the kitchen slider to reveal your own personal oasis—a sparkling blue pool with a rejuvenating spa, surrounded by flourishing fruit trees, including zesty lemon trees.
MLS Listing Information
MLS #
CRSR25085103
MLS Source
California Regional MLS
Interior Features
Bedrooms
Ground Floor Bedroom, Other
Kitchen
Other, Pantry
Appliances
Microwave, Other, Oven - Double, Oven - Gas, Refrigerator, Dryer, Washer
Dining Room
Breakfast Bar, Formal Dining Room, Other
Fireplace
Family Room, Gas Burning
Laundry
In Closet
Cooling
Ceiling Fan, Central Forced Air
Heating
Central Forced Air
Exterior Features
Roof
Tile
Foundation
Slab
Pool
Heated, Pool - Yes, Spa - Private
Style
Traditional
Parking, School, and Other Information
Garage/Parking
Garage, Other, Garage: 2 Car(s)
High School District
William S. Hart Union High
HOA Fee
$0
Zoning
SCUR2
Contact Information
Listing Agent
Michelle Pacheco
Realty One Group Success
License #: 02050747
Phone: –
Co-Listing Agent
Mary Perdew
Realty One Group Success
License #: 02166283
Phone: –
Neighborhood: Around This Home
Neighborhood: Local Demographics
Market Trends Charts
28851 Seco Canyon Rd is a Single Family Residence in Saugus, CA 91390. This 2,214 square foot property sits on a 6,044 Sq Ft Lot and features 4 bedrooms & 3 full bathrooms. It is currently priced at $990,000 and was built in 1988. This address can also be written as 28851 Seco Canyon Rd, Saugus, CA 91390.
©2025 California Regional MLS. All rights reserved. All data, including all measurements and calculations of area, is obtained from various sources and has not been, and will not be, verified by broker or MLS. All information should be independently reviewed and verified for accuracy. Properties may or may not be listed by the office/agent presenting the information. Information provided is for personal, non-commercial use by the viewer and may not be redistributed without explicit authorization from California Regional MLS.
Presently MLSListings.com displays Active, Contingent, Pending, and Recently Sold listings. Recently Sold listings are properties which were sold within the last three years. After that period listings are no longer displayed in MLSListings.com. Pending listings are properties under contract and no longer available for sale. Contingent listings are properties where there is an accepted offer, and seller may be seeking back-up offers. Active listings are available for sale.
This listing information is up-to-date as of July 15, 2025. For the most current information, please contact Michelle Pacheco
