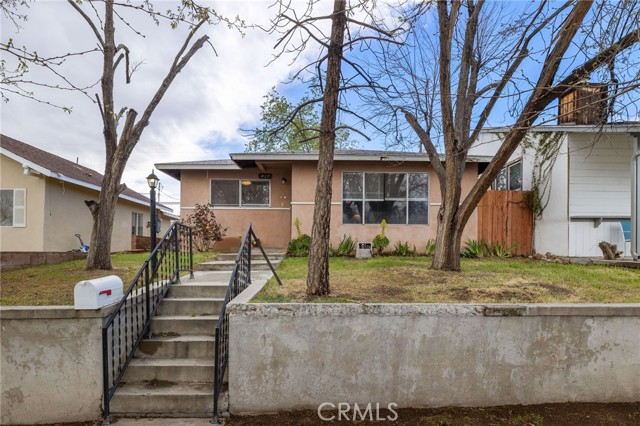Property Details
About this Property
Opportunity knocks in Taft! This 3-bedroom, 1.75-bath home is ideally located near Parkview Elementary and just moments from the local park. With alley access and a spacious layout, it's full of untapped potential. The home has been thoughtfully staged to offer a glimpse of what's possible with a little vision and effort allowing you to see how the space can truly shine. With a functional floorplan and plenty of room to personalize, this property is ready for the right buyer to make it their own.
MLS Listing Information
MLS #
CRSR25085563
MLS Source
California Regional MLS
Interior Features
Fireplace
None
Cooling
Evaporative Cooler
Exterior Features
Pool
None
Parking, School, and Other Information
Garage/Parking
Attached Garage, Garage: 2 Car(s)
High School District
Taft Union High
HOA Fee
$0
Zoning
R-1
Neighborhood: Around This Home
Neighborhood: Local Demographics
Market Trends Charts
417 B St is a Single Family Residence in Taft, CA 93268. This 1,132 square foot property sits on a 3,920 Sq Ft Lot and features 3 bedrooms & 1 full and 1 partial bathrooms. It is currently priced at $172,500 and was built in 1963. This address can also be written as 417 B St, Taft, CA 93268.
©2025 California Regional MLS. All rights reserved. All data, including all measurements and calculations of area, is obtained from various sources and has not been, and will not be, verified by broker or MLS. All information should be independently reviewed and verified for accuracy. Properties may or may not be listed by the office/agent presenting the information. Information provided is for personal, non-commercial use by the viewer and may not be redistributed without explicit authorization from California Regional MLS.
Presently MLSListings.com displays Active, Contingent, Pending, and Recently Sold listings. Recently Sold listings are properties which were sold within the last three years. After that period listings are no longer displayed in MLSListings.com. Pending listings are properties under contract and no longer available for sale. Contingent listings are properties where there is an accepted offer, and seller may be seeking back-up offers. Active listings are available for sale.
This listing information is up-to-date as of May 13, 2025. For the most current information, please contact Laurie McCarty
