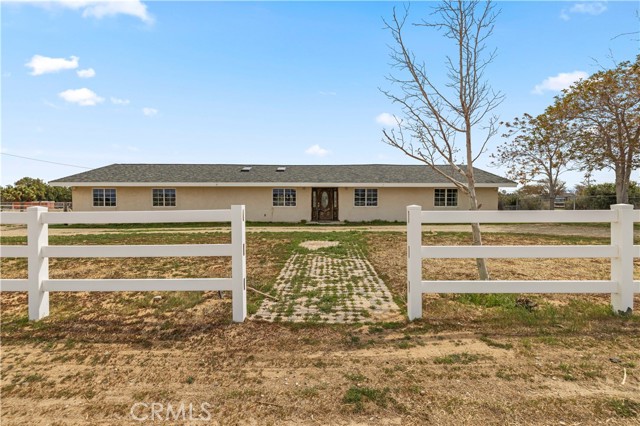42620 21st St, Lancaster, CA 93536
$685,000 Mortgage Calculator Sold on Jul 18, 2025 Single Family Residence
Property Details
About this Property
Nestled on a sprawling 2.5-acre lot, this exquisite one-story home offers both comfort and versatility. Upon entering, you'll be greeted by a generously sized kitchen that seamlessly flows into the family and dining areas, creating an inviting open-concept space. Beautiful hardwood floors extend throughout the home, adding warmth and elegance. The spacious living room features a striking stacked stone fireplace and is bathed in natural light from the vaulted ceilings, skylights, windows, and French doors, making it the perfect space to unwind. The chef's kitchen is a true highlight, boasting a large granite-topped island, complemented by country-style real wood cabinets, offering ample storage and prep space for culinary enthusiasts. Down the hall, you'll find a newly remodeled bathroom with a dual sink vanity, a modern tiled shower and tub, and chic new vinyl flooring. The home offers three generously sized bedrooms, each equipped with newer ceiling fans and plush carpeting. The master suite features mirrored closet doors and an en-suite bathroom with its own shower, providing a private retreat. Adjacent to the laundry room is a convenient half bath, as well as a door leading to a completely separate 650-square-foot suite. This impressive space boasts high ceilings, recessed lig
MLS Listing Information
MLS #
CRSR25086108
MLS Source
California Regional MLS
Interior Features
Bedrooms
Ground Floor Bedroom, Primary Suite/Retreat, Primary Suite/Retreat - 2+
Kitchen
Other
Appliances
Dishwasher, Garbage Disposal, Microwave, Other, Oven - Electric
Dining Room
Formal Dining Room
Family Room
Other, Separate Family Room
Fireplace
Family Room
Laundry
In Laundry Room, Other
Cooling
Ceiling Fan, Central Forced Air
Heating
Central Forced Air, Electric
Exterior Features
Roof
Shingle
Foundation
Slab
Pool
None
Style
Ranch
Horse Property
Yes
Parking, School, and Other Information
Garage/Parking
Carport, Other, RV Access, Garage: 6 Car(s)
HOA Fee
$0
Zoning
LRA22*
Contact Information
Listing Agent
Mark Allan
RE/MAX of Santa Clarita
License #: 01711684
Phone: (661) 312-2114
Co-Listing Agent
Casey Schein
RE/MAX of Santa Clarita
License #: 02101519
Phone: –
Neighborhood: Around This Home
Neighborhood: Local Demographics
Market Trends Charts
42620 21st St is a Single Family Residence in Lancaster, CA 93536. This 2,421 square foot property sits on a 2.5 Acres Lot and features 4 bedrooms & 4 full bathrooms. It is currently priced at $685,000 and was built in 1972. This address can also be written as 42620 21st St, Lancaster, CA 93536.
©2025 California Regional MLS. All rights reserved. All data, including all measurements and calculations of area, is obtained from various sources and has not been, and will not be, verified by broker or MLS. All information should be independently reviewed and verified for accuracy. Properties may or may not be listed by the office/agent presenting the information. Information provided is for personal, non-commercial use by the viewer and may not be redistributed without explicit authorization from California Regional MLS.
Presently MLSListings.com displays Active, Contingent, Pending, and Recently Sold listings. Recently Sold listings are properties which were sold within the last three years. After that period listings are no longer displayed in MLSListings.com. Pending listings are properties under contract and no longer available for sale. Contingent listings are properties where there is an accepted offer, and seller may be seeking back-up offers. Active listings are available for sale.
This listing information is up-to-date as of July 19, 2025. For the most current information, please contact Mark Allan, (661) 312-2114
