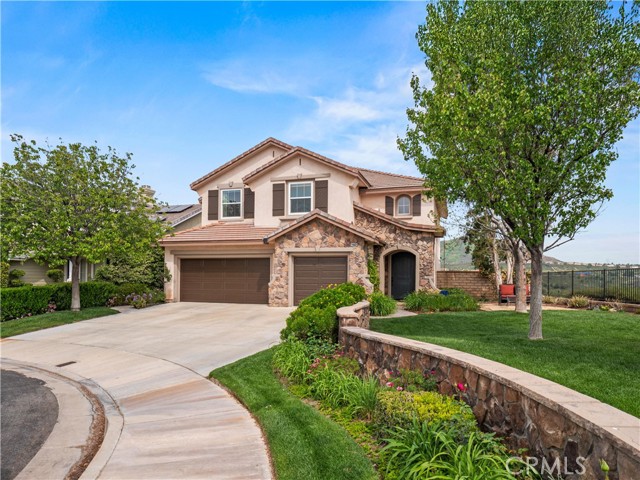29002 Ironwood Ln, Saugus, CA 91390
$1,199,000 Mortgage Calculator Sold on Jul 2, 2025 Single Family Residence
Property Details
About this Property
NO MELLO ROOS or BONDS! Welcome to your dream home, where luxury meets breathtaking vistas! This stunning home offers unrivaled panoramic views that stretch as far as the eye can see. A rare gem at the end of flat cul-de-sac location atop a serene hill on a prime view lot. Nestled in the Pacific Hill Community, one of Santa Clarita's sought-after neighborhoods! Immaculate with true pride of ownership radiates throughout this Summer Moon Plan 3, 5 BDRM/3 full BA (1 BDRM and full BA on 1st floor) 2893 of living space, pool, spa, 3 car garage & indoor laundry rm! The heart of the home is the expansive living rm which exudes a grand feel with 2 story high ceiling & spiral staircase, floor-to-ceiling windows that frame the panoramic views, bringing the outside in and flooding the space with natural light. Cook and entertain in style with a modern kitchen featuring granite countertops, white cabinetry, double oven, large island, pantry & opens to large family rm w/enchanting stone fireplace, built-ins & abundance of windows for gazing at the stunning scenery. Ceramic wood look flooring throughout most of 1st flr. Awe-inspiring views from the spacious primary BDRM, double door entry, 2 walk-in closets, high ceilings & adjoins large updated primary BA w/beautiful stone counters, double
MLS Listing Information
MLS #
CRSR25086952
MLS Source
California Regional MLS
Interior Features
Bedrooms
Ground Floor Bedroom, Primary Suite/Retreat
Kitchen
Other, Pantry
Appliances
Built-in BBQ Grill, Dishwasher, Garbage Disposal, Microwave, Other, Oven - Double, Oven - Electric
Dining Room
In Kitchen
Family Room
Other
Fireplace
Family Room, Gas Burning, Gas Starter
Flooring
Laminate
Laundry
In Laundry Room, Other
Cooling
Ceiling Fan, Central Forced Air
Heating
Central Forced Air
Exterior Features
Foundation
Slab
Pool
Gunite, Heated - Gas, In Ground, Pool - Yes, Spa - Private
Parking, School, and Other Information
Garage/Parking
Attached Garage, Garage, Gate/Door Opener, Off-Street Parking, Other, Private / Exclusive, Side By Side, Garage: 3 Car(s)
High School District
William S. Hart Union High
HOA Fee
$195
HOA Fee Frequency
Monthly
Complex Amenities
Other, Picnic Area, Playground
Zoning
SCUR2
Neighborhood: Around This Home
Neighborhood: Local Demographics
Market Trends Charts
29002 Ironwood Ln is a Single Family Residence in Saugus, CA 91390. This 2,893 square foot property sits on a 7,965 Sq Ft Lot and features 5 bedrooms & 3 full bathrooms. It is currently priced at $1,199,000 and was built in 1999. This address can also be written as 29002 Ironwood Ln, Saugus, CA 91390.
©2025 California Regional MLS. All rights reserved. All data, including all measurements and calculations of area, is obtained from various sources and has not been, and will not be, verified by broker or MLS. All information should be independently reviewed and verified for accuracy. Properties may or may not be listed by the office/agent presenting the information. Information provided is for personal, non-commercial use by the viewer and may not be redistributed without explicit authorization from California Regional MLS.
Presently MLSListings.com displays Active, Contingent, Pending, and Recently Sold listings. Recently Sold listings are properties which were sold within the last three years. After that period listings are no longer displayed in MLSListings.com. Pending listings are properties under contract and no longer available for sale. Contingent listings are properties where there is an accepted offer, and seller may be seeking back-up offers. Active listings are available for sale.
This listing information is up-to-date as of July 02, 2025. For the most current information, please contact Robin Doyle, (661) 618-5299
