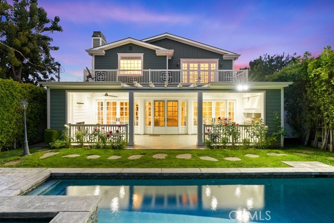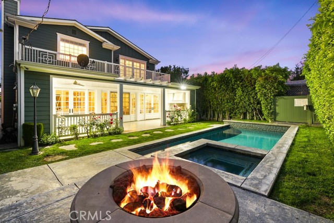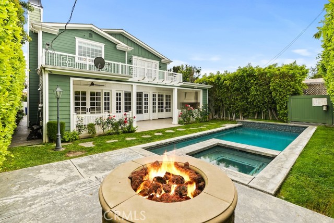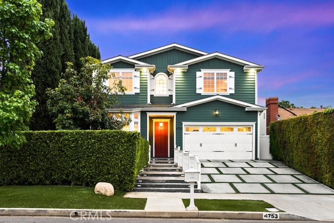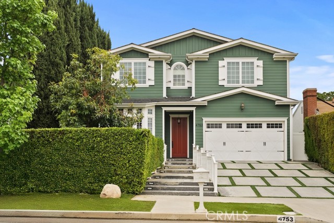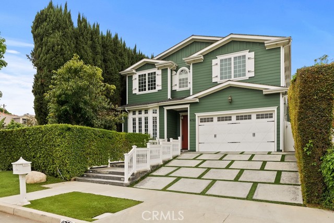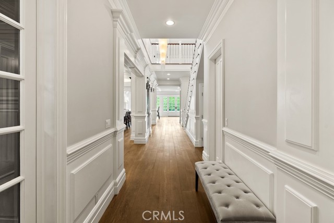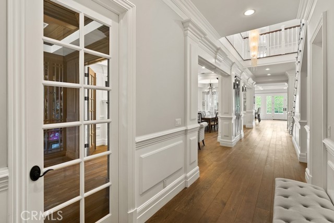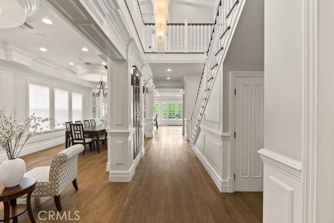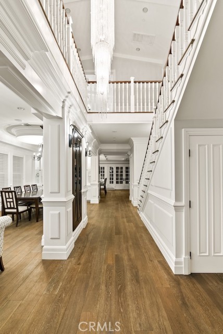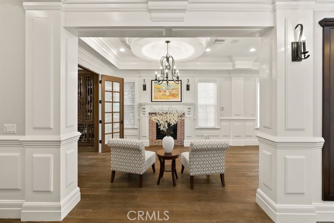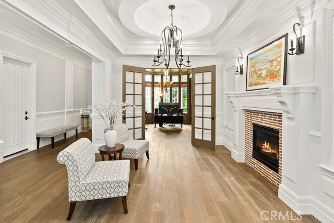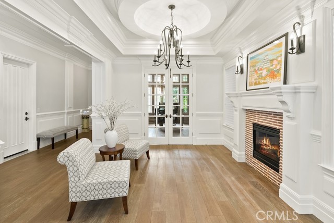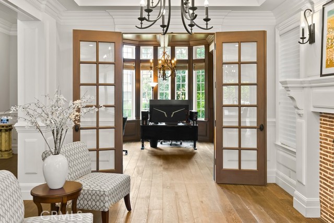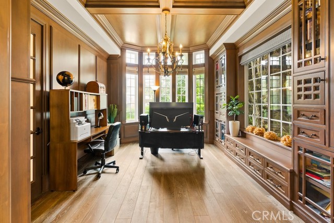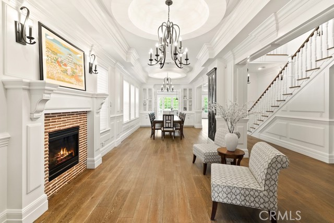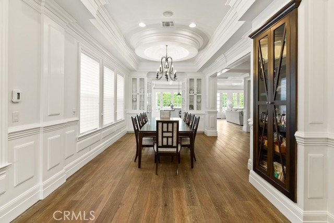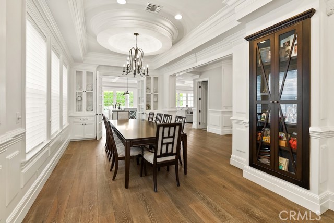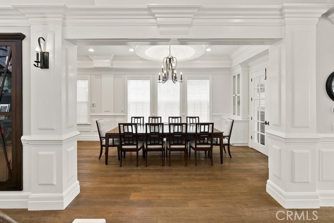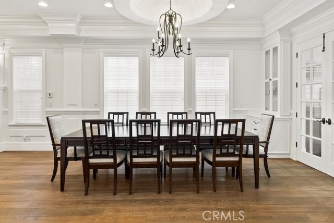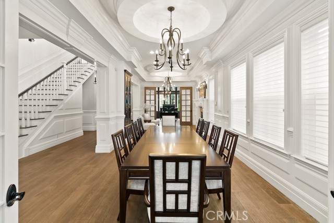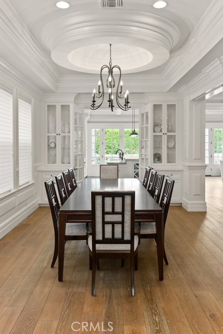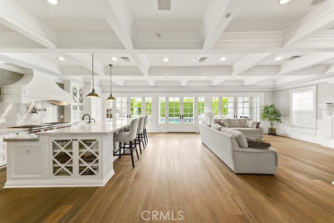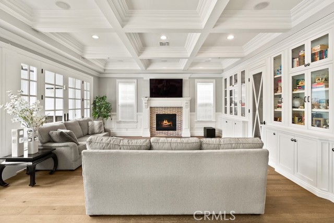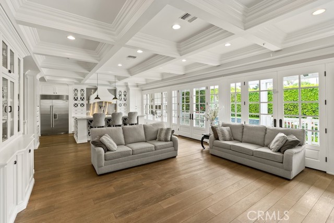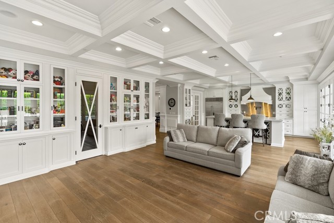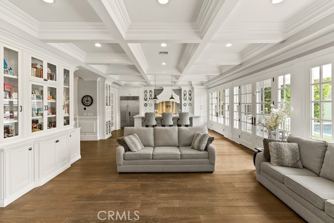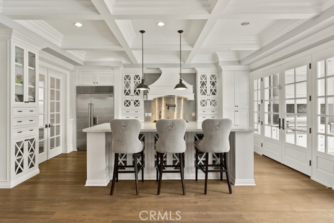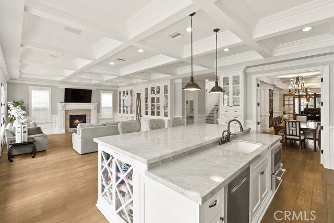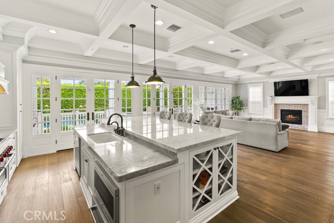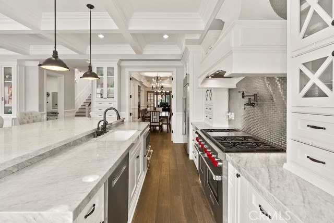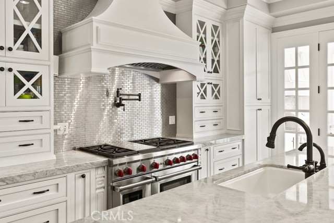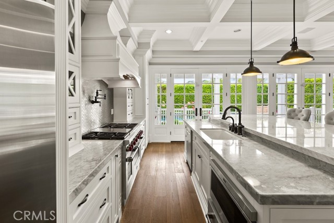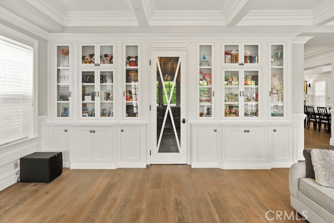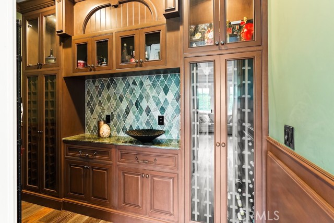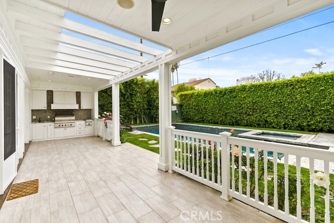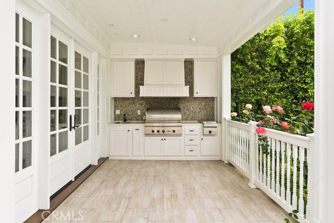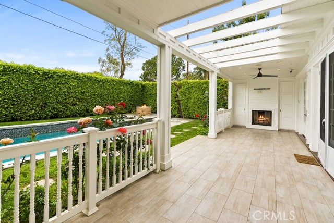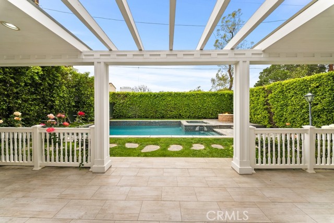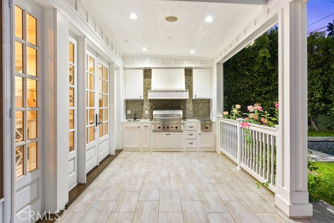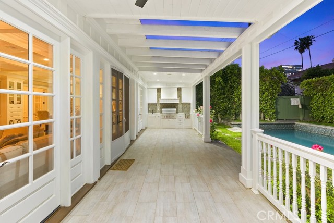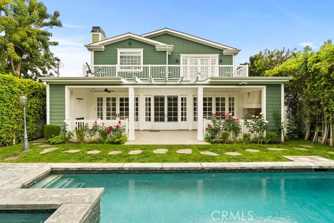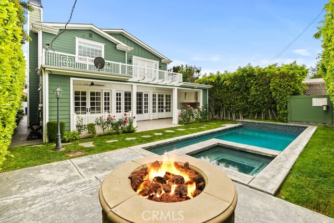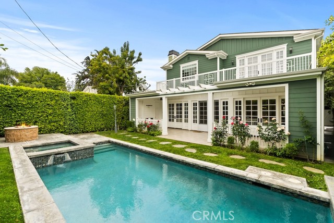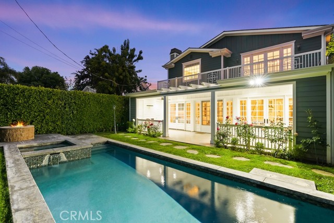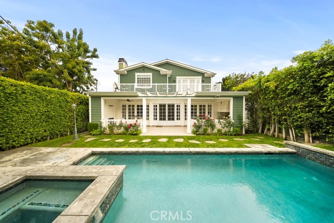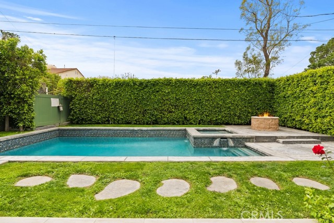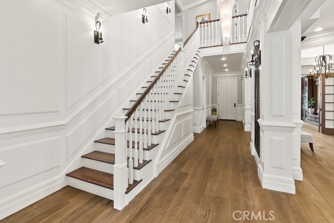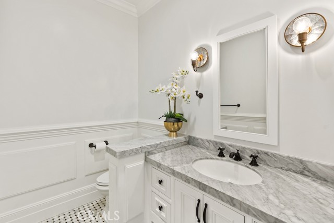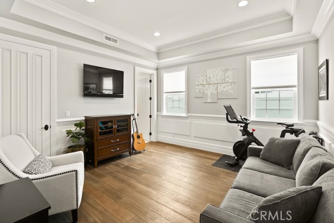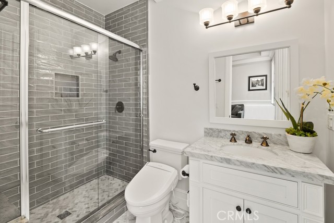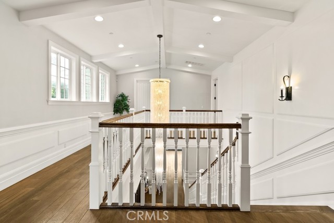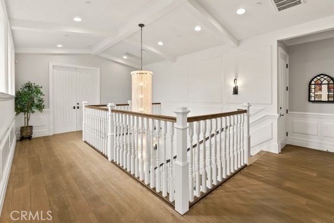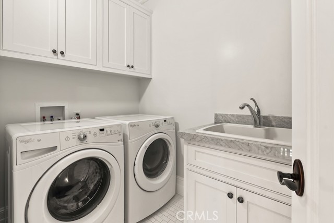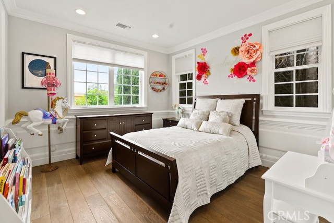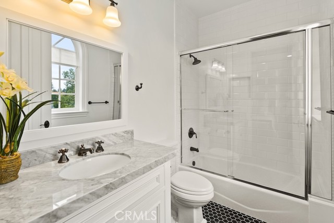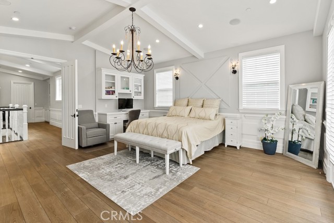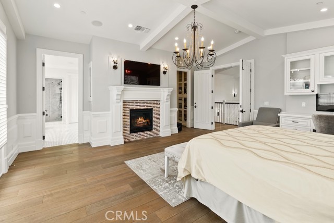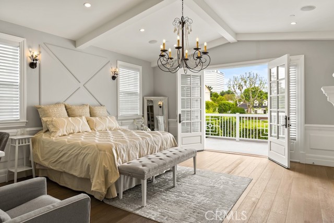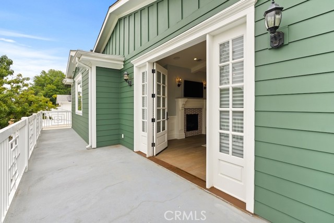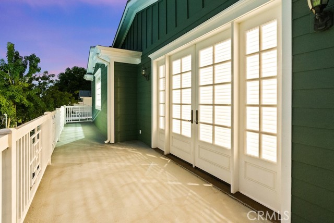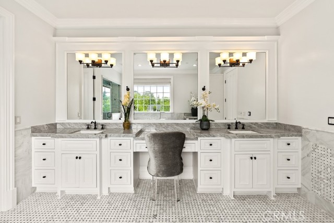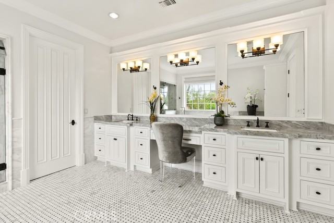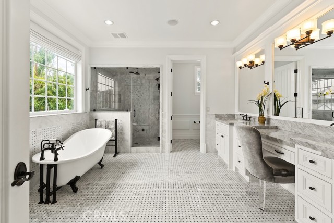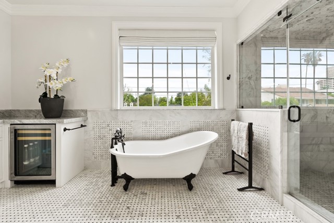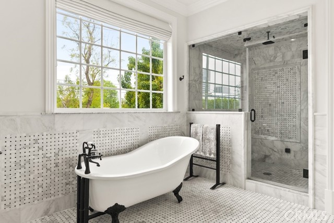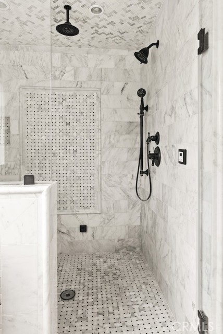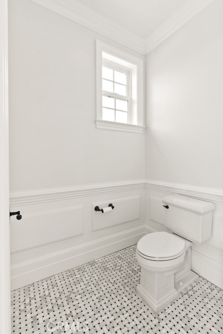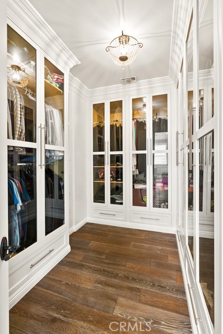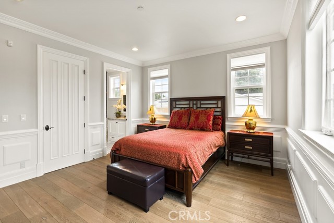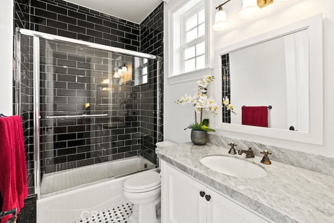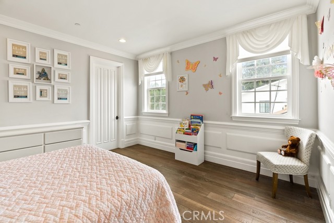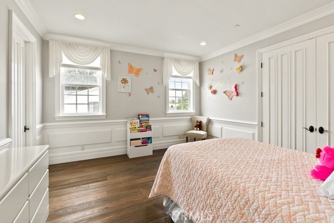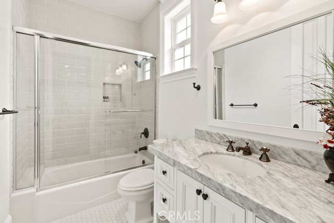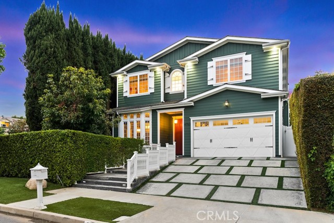4753 Noble Ave, Sherman Oaks, CA 91403
$2,995,000 Mortgage Calculator Active Single Family Residence
Property Details
Upcoming Open Houses
About this Property
Welcome to this exceptional 2014 custom-built estate by the Arzuman Brothers, located on a tranquil, tree-lined street in Sherman Oaks. Spanning 4,100 sq. ft. of refined living space, this home features 5 ensuite bedrooms, 5.5 bathrooms, and a versatile den, perfect as an office, gym, guest suite, or media room. Enter through a grand foyer with soaring ceilings, round crown moldings, and a striking crystal chandelier. The chef’s kitchen boasts a massive center island, top-of-the-line appliances, a double oven with pot filler, and flows into a stylish family room with a fireplace and custom glass-front built-ins. Adjacent to the kitchen is the formal dining room, separated by double doors and adorned with designer lighting and exquisite moldings, turning every meal into an occasion. Just beyond, the spacious formal living room with a charming fireplace offers an inviting space to gather, relax, or entertain guests in style. The den currently serves as a sophisticated office but can easily convert into a cinema room, home gym, or guest suite to suit your needs. Upstairs, the primary suite is a luxurious retreat featuring vaulted ceilings, a statement wall, chandelier, fireplace, built-in vanity/desk, and a fully customized walk-in closet with glass doors. Step out onto your pri
MLS Listing Information
MLS #
CRSR25090836
MLS Source
California Regional MLS
Days on Site
30
Interior Features
Bedrooms
Ground Floor Bedroom, Primary Suite/Retreat
Kitchen
Other, Pantry
Appliances
Built-in BBQ Grill, Dishwasher, Hood Over Range, Microwave, Other, Oven - Gas, Oven - Self Cleaning, Oven Range - Built-In, Refrigerator, Dryer, Washer
Dining Room
Breakfast Bar, Formal Dining Room, In Kitchen, Other
Family Room
Other, Separate Family Room
Fireplace
Family Room, Fire Pit, Gas Starter, Living Room, Primary Bedroom, Other Location, Outside
Laundry
In Laundry Room, Other, Upper Floor
Cooling
Ceiling Fan, Central Forced Air
Heating
Central Forced Air
Exterior Features
Roof
Shingle
Pool
Heated, Heated - Solar, In Ground, Other, Pool - Yes, Spa - Private
Style
Cape Cod
Parking, School, and Other Information
Garage/Parking
Attached Garage, Garage, Other, Garage: 2 Car(s)
Elementary District
Los Angeles Unified
High School District
Los Angeles Unified
HOA Fee
$0
Zoning
LAR1
Neighborhood: Around This Home
Neighborhood: Local Demographics
Market Trends Charts
Nearby Homes for Sale
4753 Noble Ave is a Single Family Residence in Sherman Oaks, CA 91403. This 4,100 square foot property sits on a 6,548 Sq Ft Lot and features 6 bedrooms & 5 full and 1 partial bathrooms. It is currently priced at $2,995,000 and was built in 2014. This address can also be written as 4753 Noble Ave, Sherman Oaks, CA 91403.
©2025 California Regional MLS. All rights reserved. All data, including all measurements and calculations of area, is obtained from various sources and has not been, and will not be, verified by broker or MLS. All information should be independently reviewed and verified for accuracy. Properties may or may not be listed by the office/agent presenting the information. Information provided is for personal, non-commercial use by the viewer and may not be redistributed without explicit authorization from California Regional MLS.
Presently MLSListings.com displays Active, Contingent, Pending, and Recently Sold listings. Recently Sold listings are properties which were sold within the last three years. After that period listings are no longer displayed in MLSListings.com. Pending listings are properties under contract and no longer available for sale. Contingent listings are properties where there is an accepted offer, and seller may be seeking back-up offers. Active listings are available for sale.
This listing information is up-to-date as of May 24, 2025. For the most current information, please contact Rosalyne Cohen, (818) 826-9086
