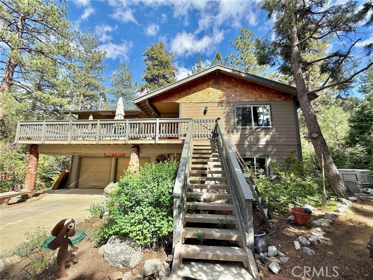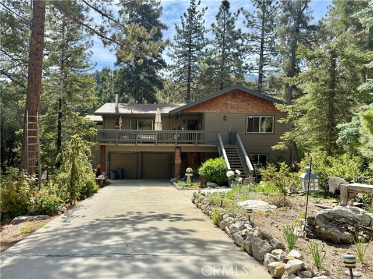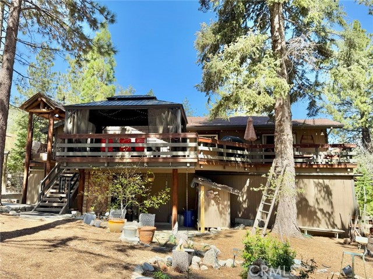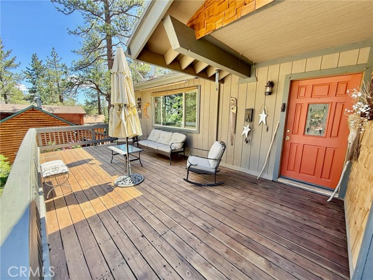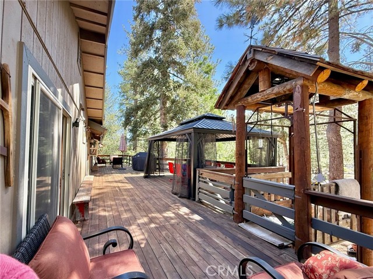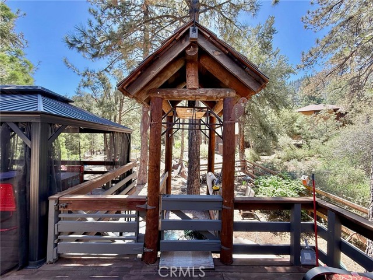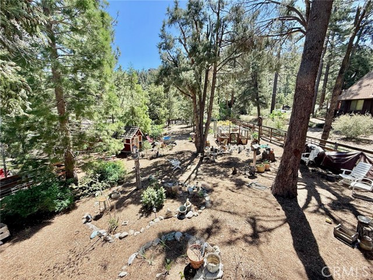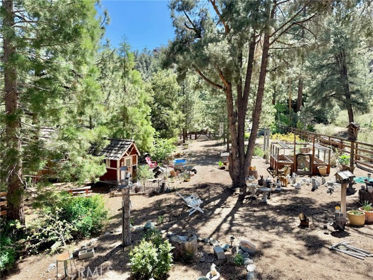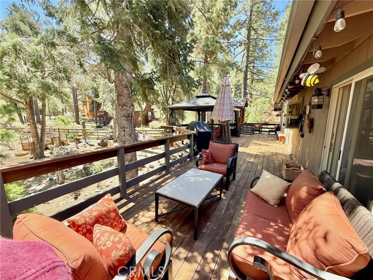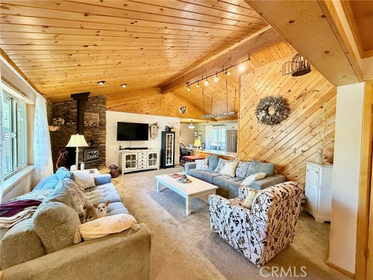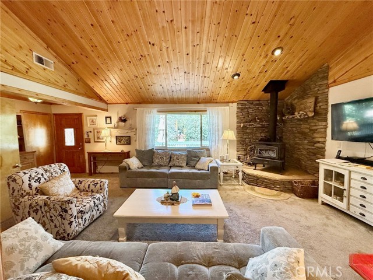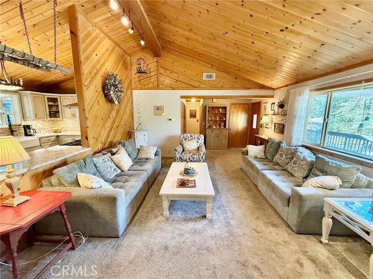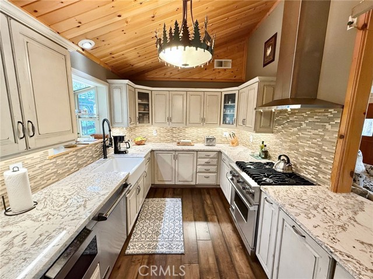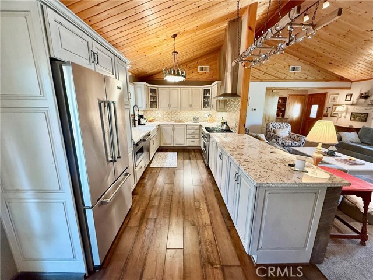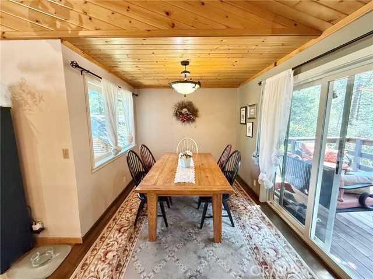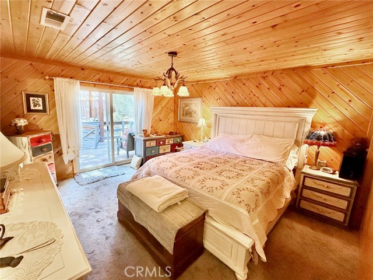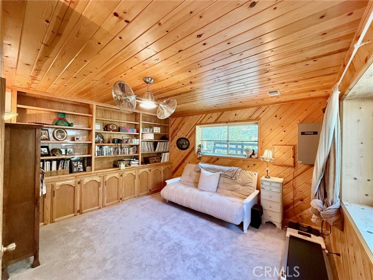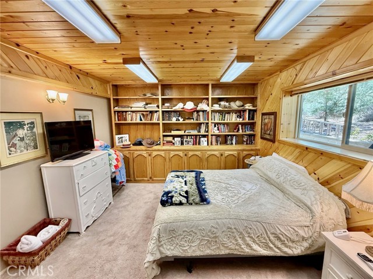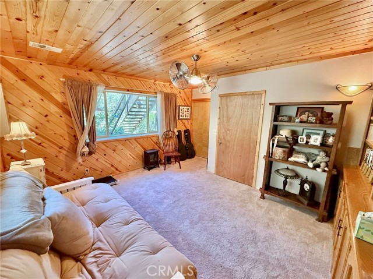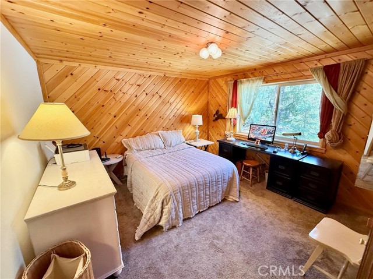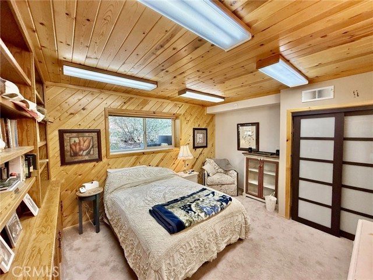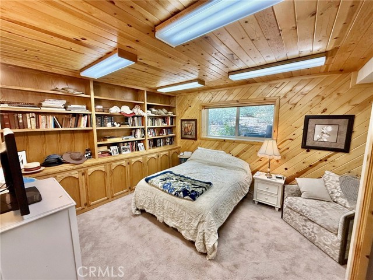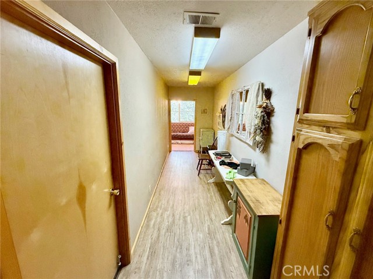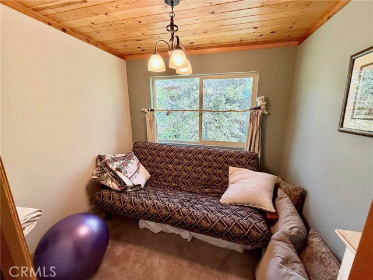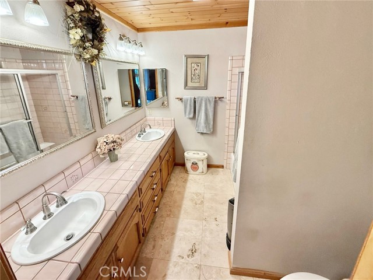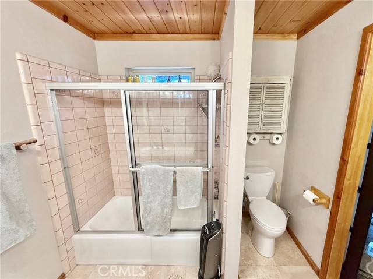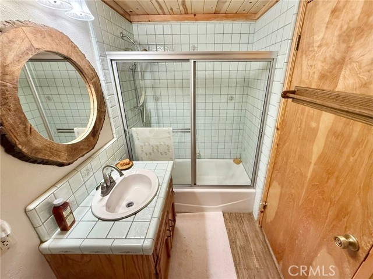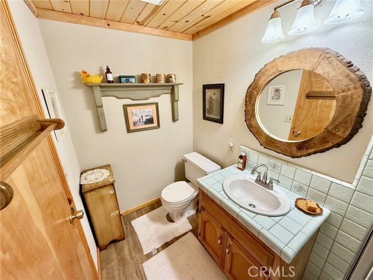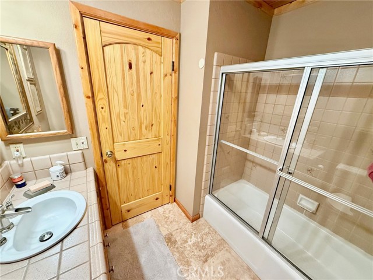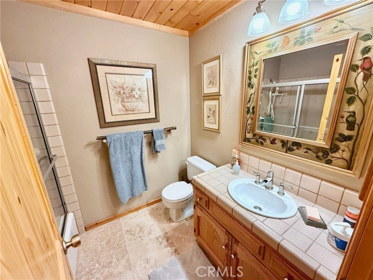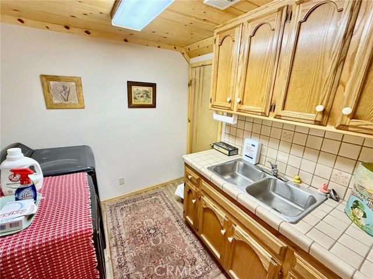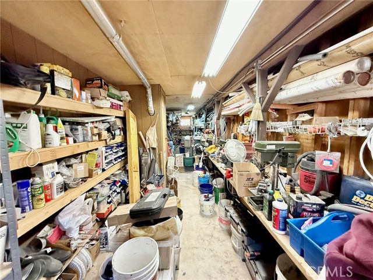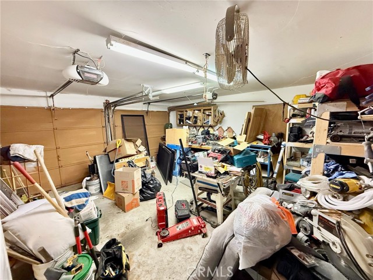Property Details
Upcoming Open Houses
About this Property
Welcome to your dream escape nestled in the heart of Pine Mountain Club! Situated on nearly 1/4 acre of beautifully landscaped grounds, this expansive 4-bedroom, 3-bathroom mountain home offers the perfect blend of rustic charm and modern upgrades. Step inside and be wowed by the vaulted wooden ceilings that create a warm and airy ambiance. The remodeled kitchen is a chef’s delight, featuring granite countertops, Viking stainless steel appliances, a charming greenhouse window, and ample space to create and entertain. Separate heating systems for each floor (2 zone heating with new lower level FAU unit), separate laundry facilities on each level. With two spacious levels and separate entrances, there’s ample room for everyone—whether you're hosting guests or enjoying a peaceful night by the wood-burning stove. The attached 2-car garage with a workshop adds function and flexibility for hobbyists and adventurers alike. Also features office and large workshop. Fenced rear yard. Current owner installed new high quality PlyGem windows, appliances, flooring, and septic in 2010 with risers added to easily access the tank, new front and rear redwood decks in 2019 which were just refinished, whole house Generac 13KW generator with auto switch, whole house water filtration system
MLS Listing Information
MLS #
CRSR25094663
MLS Source
California Regional MLS
Days on Site
19
Interior Features
Bedrooms
Ground Floor Bedroom
Kitchen
Other
Appliances
Dishwasher, Hood Over Range, Microwave, Other, Oven Range, Refrigerator, Dryer, Washer
Dining Room
Formal Dining Room
Family Room
Other
Fireplace
None
Laundry
Other
Cooling
Ceiling Fan, None
Heating
Forced Air
Exterior Features
Roof
Composition, Shingle
Pool
Community Facility, Spa - Community Facility
Style
Contemporary
Parking, School, and Other Information
Garage/Parking
Attached Garage, Garage, Other, Garage: 2 Car(s)
Elementary District
El Tejon Unified
High School District
El Tejon Unified
Sewer
Septic Tank
HOA Fee
$1961
HOA Fee Frequency
Annually
Complex Amenities
Barbecue Area, Billiard Room, Club House, Community Pool, Conference Facilities, Game Room, Golf Course, Other, Picnic Area, Playground
Zoning
E
Neighborhood: Around This Home
Neighborhood: Local Demographics
Market Trends Charts
Nearby Homes for Sale
1900 Teton Way is a Single Family Residence in –, CA 93222. This 2,192 square foot property sits on a 10,601 Sq Ft Lot and features 4 bedrooms & 3 full bathrooms. It is currently priced at $585,000 and was built in 1987. This address can also be written as 1900 Teton Way, –, CA 93222.
©2025 California Regional MLS. All rights reserved. All data, including all measurements and calculations of area, is obtained from various sources and has not been, and will not be, verified by broker or MLS. All information should be independently reviewed and verified for accuracy. Properties may or may not be listed by the office/agent presenting the information. Information provided is for personal, non-commercial use by the viewer and may not be redistributed without explicit authorization from California Regional MLS.
Presently MLSListings.com displays Active, Contingent, Pending, and Recently Sold listings. Recently Sold listings are properties which were sold within the last three years. After that period listings are no longer displayed in MLSListings.com. Pending listings are properties under contract and no longer available for sale. Contingent listings are properties where there is an accepted offer, and seller may be seeking back-up offers. Active listings are available for sale.
This listing information is up-to-date as of May 22, 2025. For the most current information, please contact Robert Antinoro
