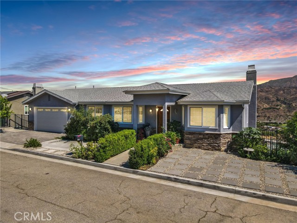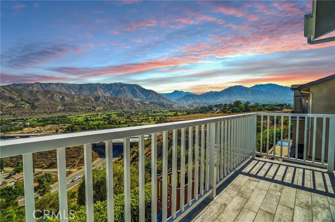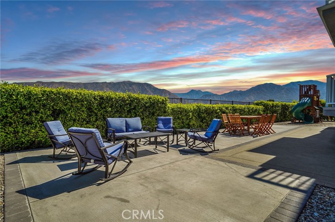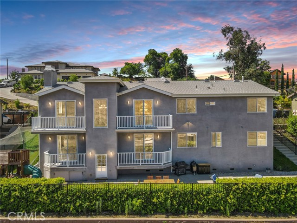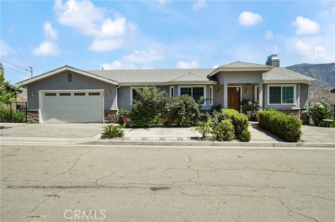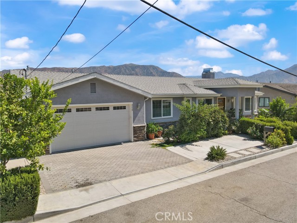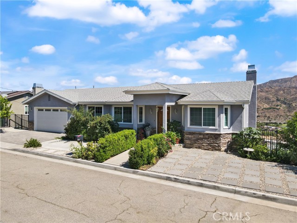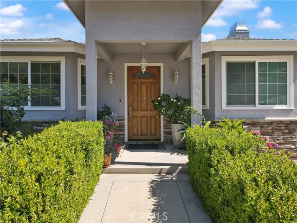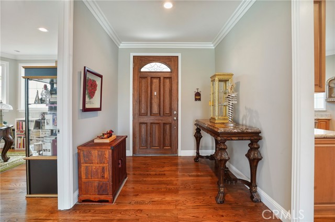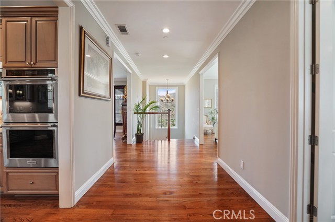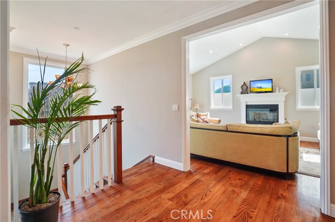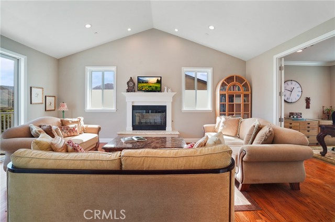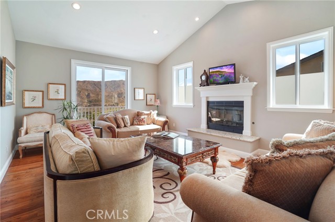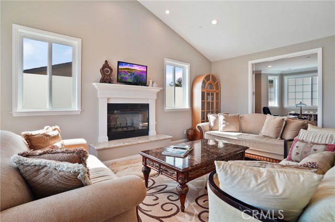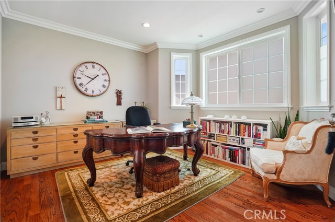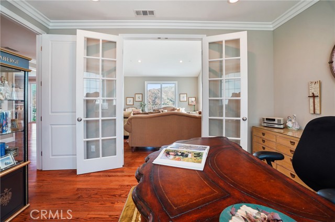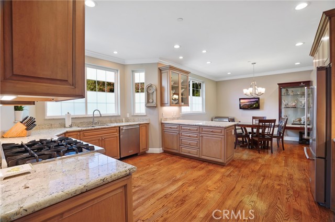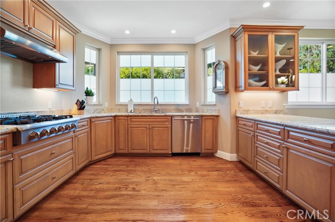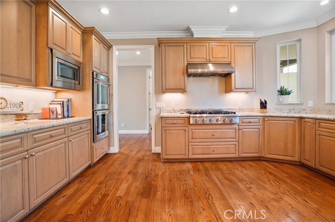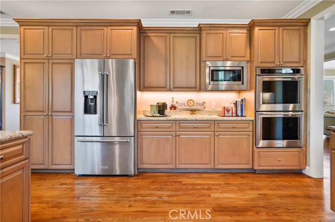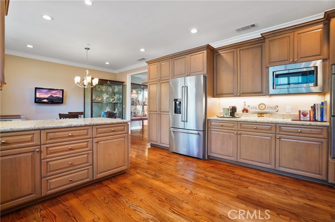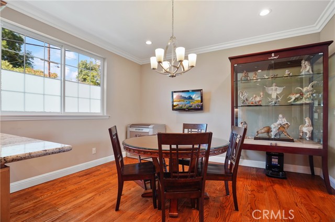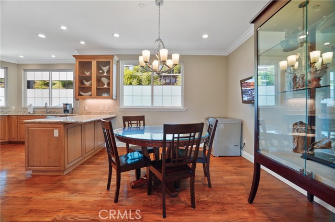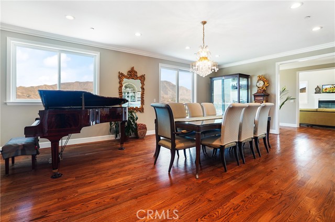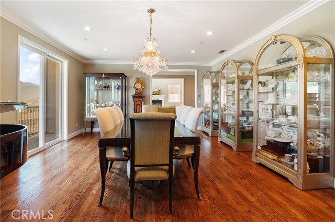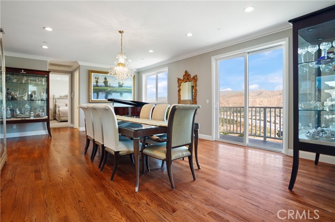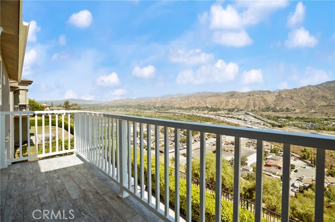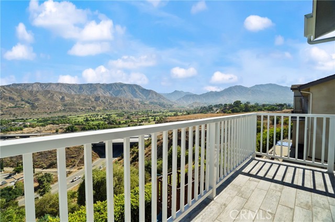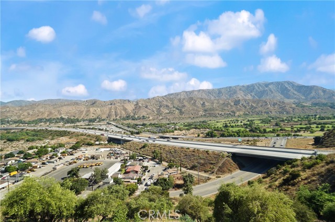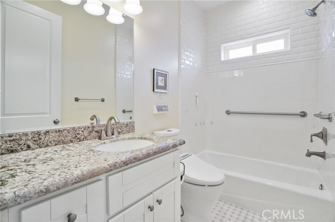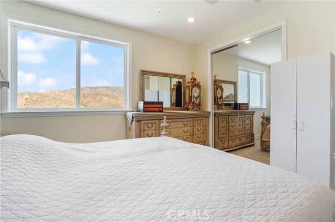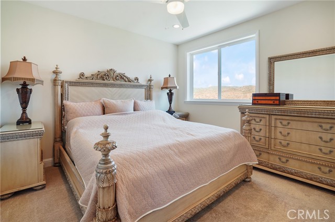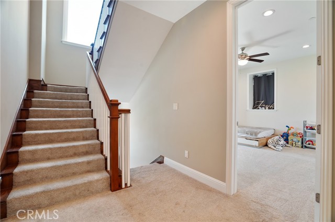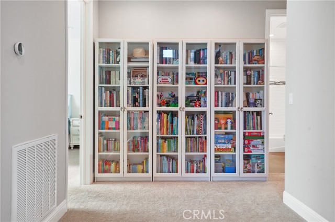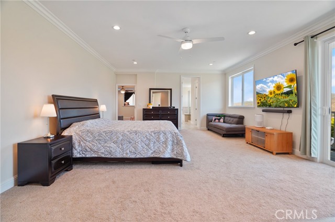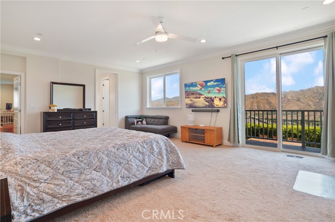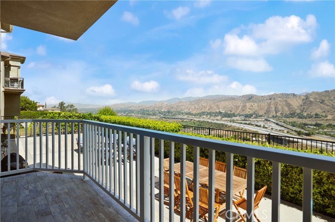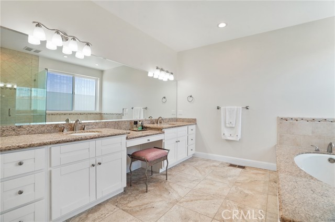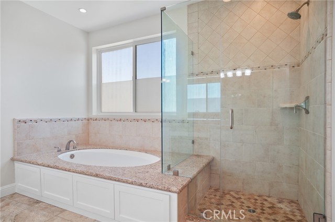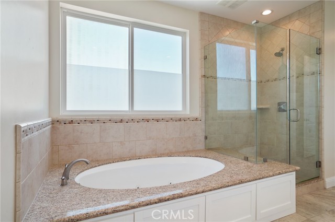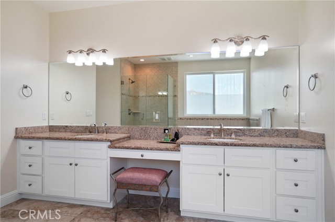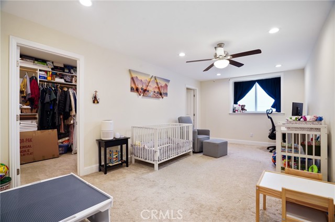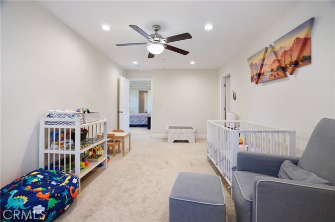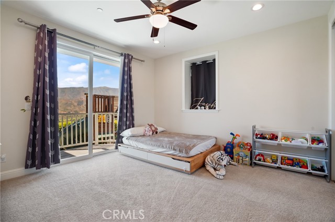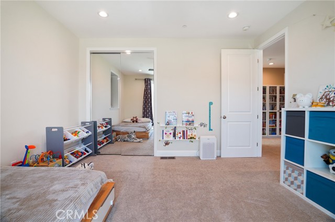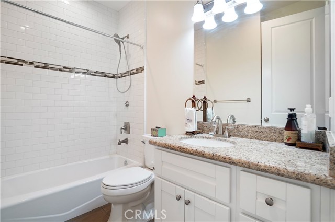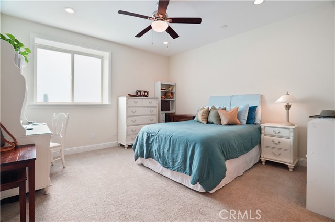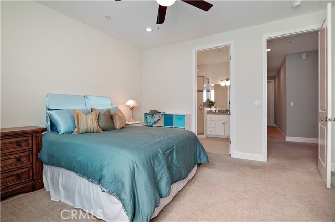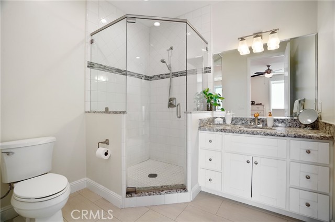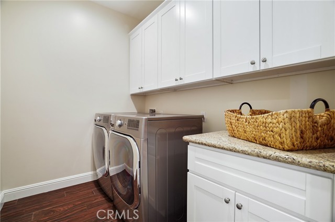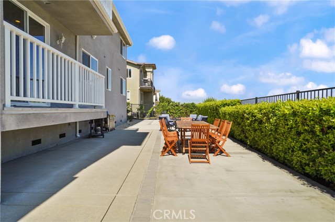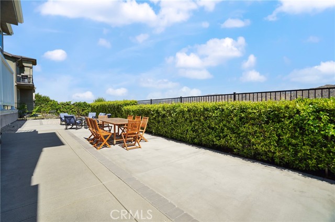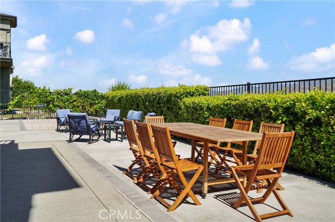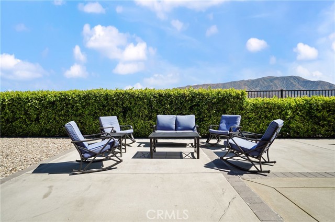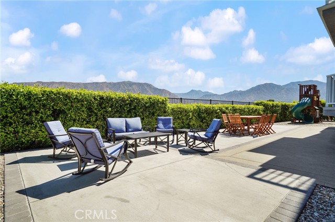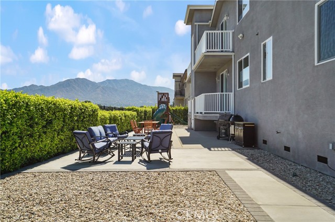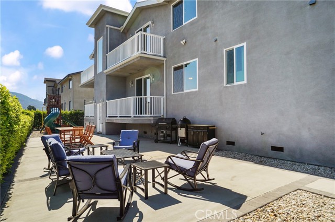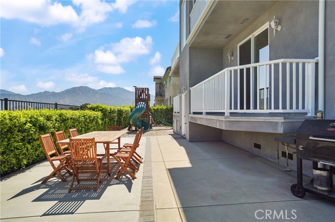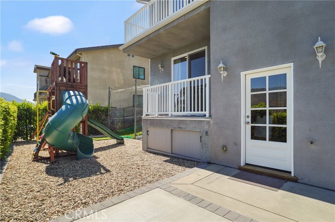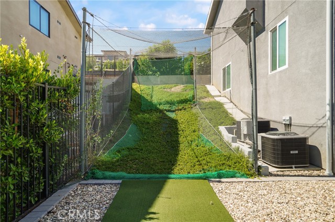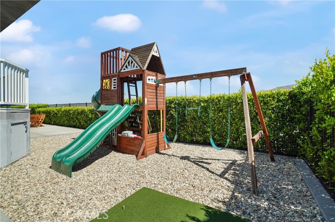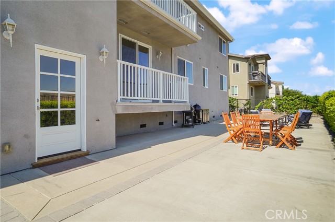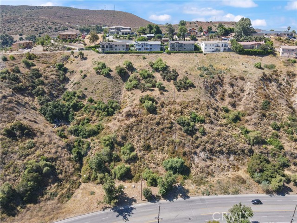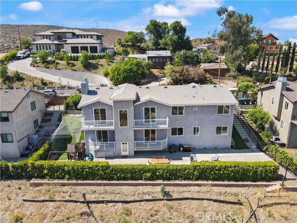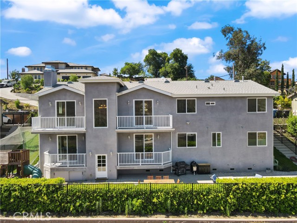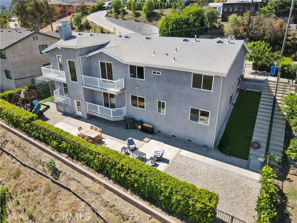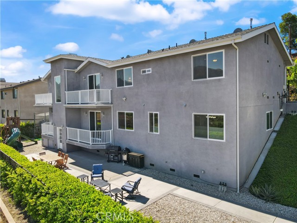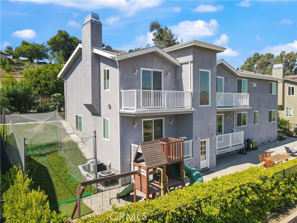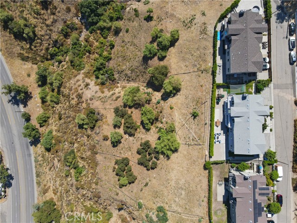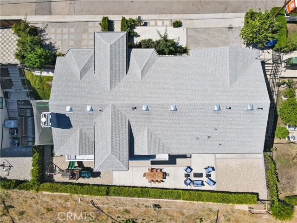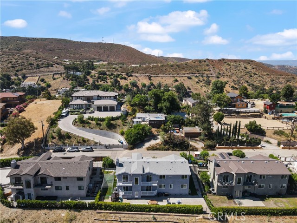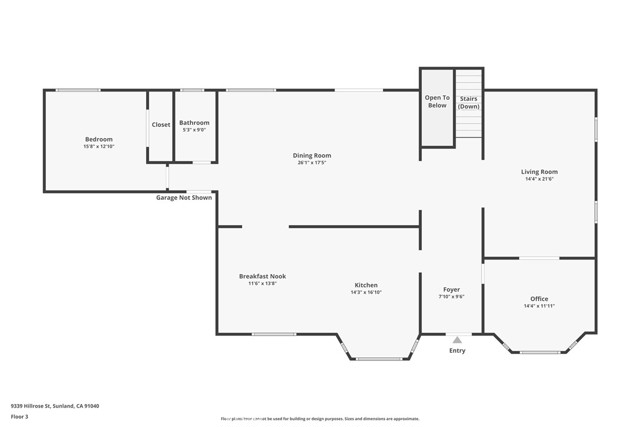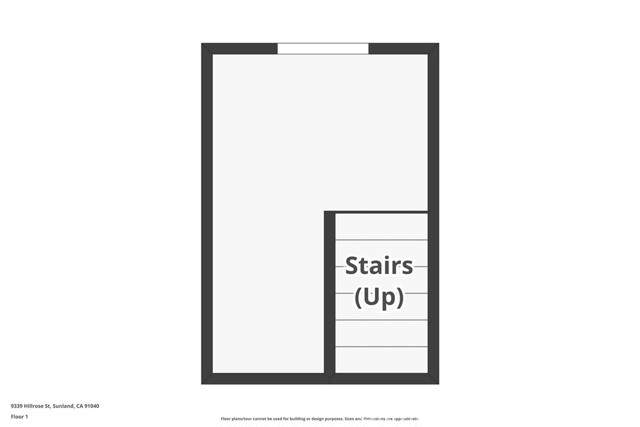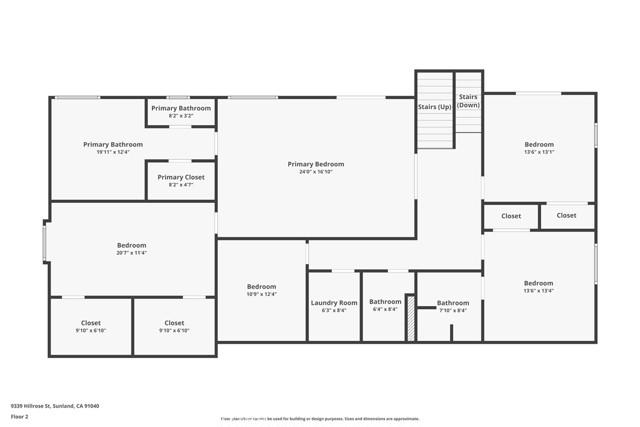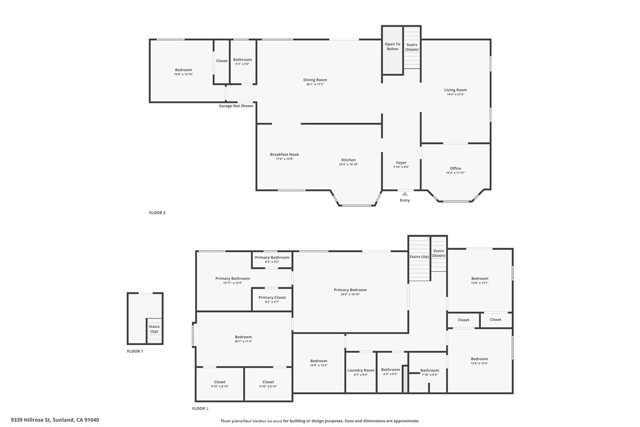9339 Hillrose St, Shadow Hills, CA 91040
$1,495,000 Mortgage Calculator Active Single Family Residence
Property Details
About this Property
Welcome to this stately Shadow Hills residence offering the rare blend of expansive hillside living, multi-generational versatility, and modern comfort, all with exceptional proximity to city access. Perched above it all with panoramic mountain vistas and no neighbors below, this elegant 5-bedroom, 4-bath home (including two en-suites) delivers over 4,100 sq ft of flexible space across thoughtfully designed levels. Built in 2018, the main living area features vaulted ceilings, a sophisticated formal living room with a fireplace, and a grand dining space perfect for entertaining. Two separate balconies capture serene hillside views. The open-concept kitchen has granite countertops, stainless steel appliances, double ovens, and abundant storage. Rich wood floors, crown molding, and custom lighting complete the upscale feel. The upper level hosts a guest suite and full bath. In contrast, the lower level includes three well-appointed bedrooms, a spacious laundry room, and a fourth flexible space currently used as a bonus room or nursery—accessible through the primary suite—making it ideal for an attached office, gym, or young child’s bedroom. The luxurious primary suite includes a private balcony, walk-in closet, and spa-like en-suite with dual vanities, soaking tub, and separa
MLS Listing Information
MLS #
CRSR25101241
MLS Source
California Regional MLS
Days on Site
17
Interior Features
Bedrooms
Ground Floor Bedroom, Primary Suite/Retreat
Kitchen
Exhaust Fan, Other, Pantry
Appliances
Dishwasher, Exhaust Fan, Freezer, Garbage Disposal, Hood Over Range, Microwave, Other, Oven - Double, Refrigerator, Washer
Dining Room
Breakfast Bar, Breakfast Nook, Formal Dining Room, In Kitchen, Other
Family Room
Other, Separate Family Room
Fireplace
Gas Starter, Living Room
Laundry
Hookup - Gas Dryer, In Laundry Room, Other
Cooling
Ceiling Fan, Central Forced Air, Other
Heating
Central Forced Air, Fireplace, Forced Air, Gas
Exterior Features
Roof
Composition
Foundation
Combination, Raised, Slab
Pool
None
Style
Contemporary, Custom
Parking, School, and Other Information
Garage/Parking
Garage, Off-Street Parking, Other, Parking Area, Garage: 2 Car(s)
Elementary District
Los Angeles Unified
High School District
Los Angeles Unified
Water
Other
HOA Fee
$0
Zoning
LARE40
Neighborhood: Around This Home
Neighborhood: Local Demographics
Market Trends Charts
Nearby Homes for Sale
9339 Hillrose St is a Single Family Residence in Shadow Hills, CA 91040. This 4,178 square foot property sits on a 0.934 Acres Lot and features 5 bedrooms & 4 full bathrooms. It is currently priced at $1,495,000 and was built in 2018. This address can also be written as 9339 Hillrose St, Shadow Hills, CA 91040.
©2025 California Regional MLS. All rights reserved. All data, including all measurements and calculations of area, is obtained from various sources and has not been, and will not be, verified by broker or MLS. All information should be independently reviewed and verified for accuracy. Properties may or may not be listed by the office/agent presenting the information. Information provided is for personal, non-commercial use by the viewer and may not be redistributed without explicit authorization from California Regional MLS.
Presently MLSListings.com displays Active, Contingent, Pending, and Recently Sold listings. Recently Sold listings are properties which were sold within the last three years. After that period listings are no longer displayed in MLSListings.com. Pending listings are properties under contract and no longer available for sale. Contingent listings are properties where there is an accepted offer, and seller may be seeking back-up offers. Active listings are available for sale.
This listing information is up-to-date as of May 19, 2025. For the most current information, please contact Justin Bonney, (818) 392-4884
