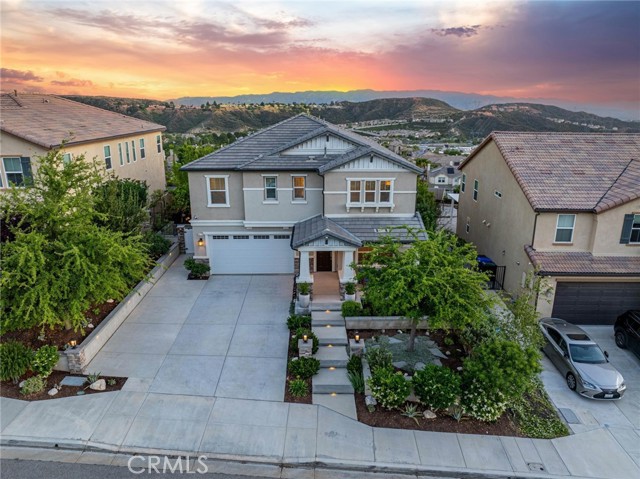19722 Lanfranca Dr, Saugus, CA 91350
$1,215,000 Mortgage Calculator Sold on Jul 3, 2025 Single Family Residence
Property Details
About this Property
"Spectacular" really doesn't adequately describe this highly upgraded Plum Canyon home with panoramic unobstructed views of the Valley! Rarely does a home of this quality come to market and this original owner worked closely with the builder to take options to another level. The highest quality Provenza engineered plank hardwood and finishes you might expect, but 8 foot doors (instead of the 6 and a half), higher ceilings, extra insulation, high end ethernet hard wired security/Wi-Fi system plus so many other touches add to the feeling that this home is more improved than we typically see. The enormous kitchen/family room features extended quartz island, marble backsplash, Kohler farmhouse sink, white shaker cabinets with upgraded soft close drawers and upgraded Kitchen Aid stainless appliances. Truly, wow! All 4 full baths have quartz counters, undermount sinks, upgraded showers/tubs/lighting and fixtures and the colors throughout are neutral and light. From the garage door to the cased-in windows to the upgraded smart home/led lighting package the upgrades are both subtle and obvious throughout and convey what a special home this is to own. Unobstructed views greet you once stepping outside as does the oversized inground pebble tech spa, impressive outdoor kitchen with stacke
MLS Listing Information
MLS #
CRSR25107242
MLS Source
California Regional MLS
Interior Features
Bedrooms
Ground Floor Bedroom, Primary Suite/Retreat
Kitchen
Pantry
Appliances
Built-in BBQ Grill, Dishwasher, Microwave, Other, Oven - Double, Oven - Gas, Oven Range - Built-In, Oven Range - Gas, Refrigerator
Dining Room
Breakfast Bar, Formal Dining Room, Other
Family Room
Other
Fireplace
Family Room, Fire Pit
Laundry
Other, Upper Floor
Cooling
Ceiling Fan, Central Forced Air
Heating
Central Forced Air, Solar
Exterior Features
Pool
Community Facility, Spa - Private
Parking, School, and Other Information
Garage/Parking
Off-Street Parking, Other, Garage: 2 Car(s)
High School District
William S. Hart Union High
HOA Fee
$130
HOA Fee Frequency
Monthly
Complex Amenities
Barbecue Area, Club House, Community Pool, Picnic Area, Playground
Zoning
LCA21*
Contact Information
Listing Agent
Neal Weichel
RE/MAX of Santa Clarita
License #: 01107376
Phone: (661) 284-5080
Co-Listing Agent
Jennifer Wilder
RE/MAX of Santa Clarita
License #: 01879362
Phone: (661) 284-5079
Neighborhood: Around This Home
Neighborhood: Local Demographics
Market Trends Charts
19722 Lanfranca Dr is a Single Family Residence in Saugus, CA 91350. This 3,744 square foot property sits on a 6,196 Sq Ft Lot and features 5 bedrooms & 4 full bathrooms. It is currently priced at $1,215,000 and was built in 2016. This address can also be written as 19722 Lanfranca Dr, Saugus, CA 91350.
©2025 California Regional MLS. All rights reserved. All data, including all measurements and calculations of area, is obtained from various sources and has not been, and will not be, verified by broker or MLS. All information should be independently reviewed and verified for accuracy. Properties may or may not be listed by the office/agent presenting the information. Information provided is for personal, non-commercial use by the viewer and may not be redistributed without explicit authorization from California Regional MLS.
Presently MLSListings.com displays Active, Contingent, Pending, and Recently Sold listings. Recently Sold listings are properties which were sold within the last three years. After that period listings are no longer displayed in MLSListings.com. Pending listings are properties under contract and no longer available for sale. Contingent listings are properties where there is an accepted offer, and seller may be seeking back-up offers. Active listings are available for sale.
This listing information is up-to-date as of July 03, 2025. For the most current information, please contact Neal Weichel, (661) 284-5080
