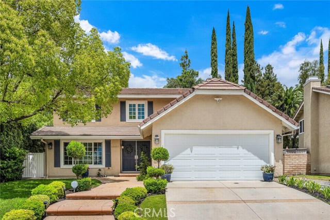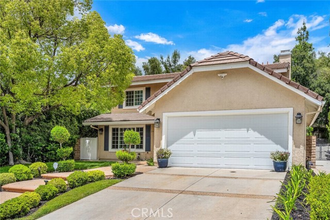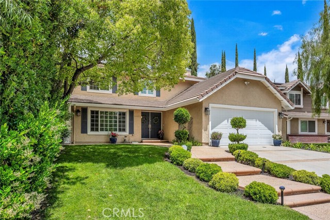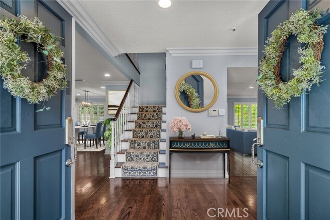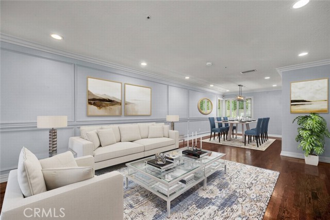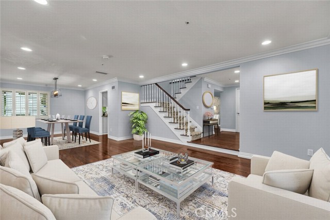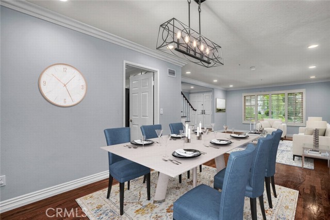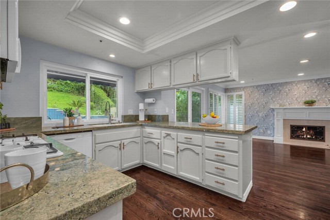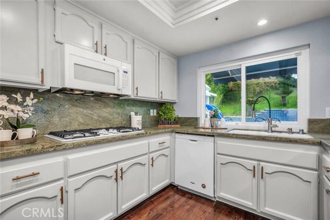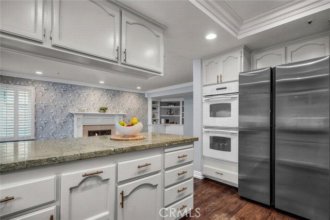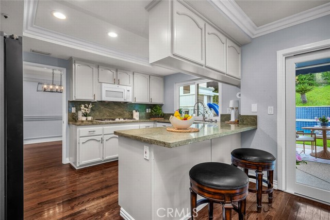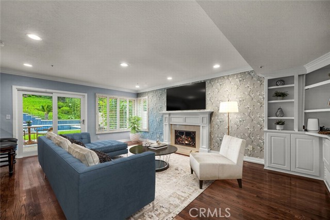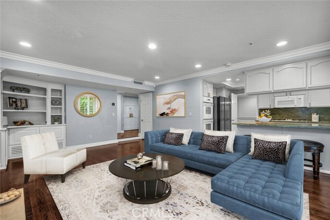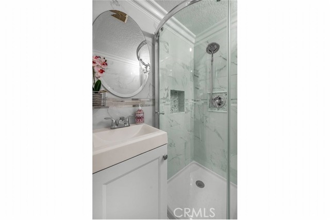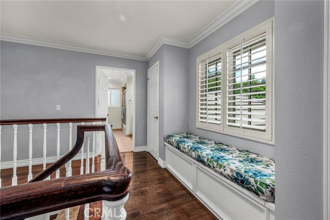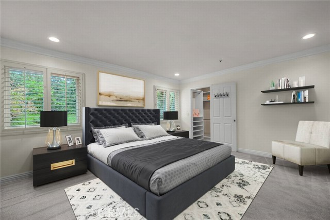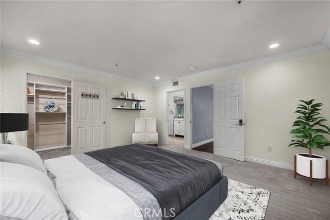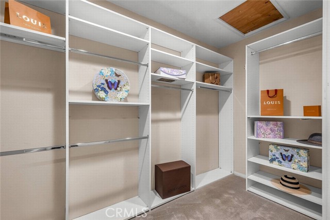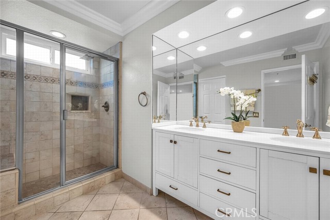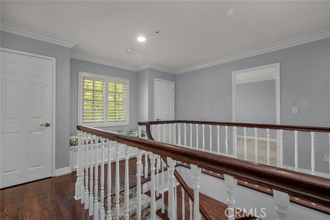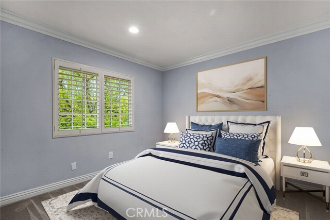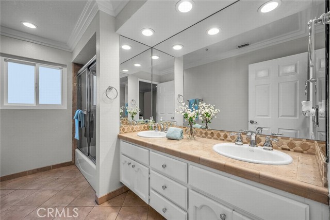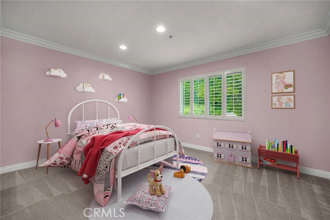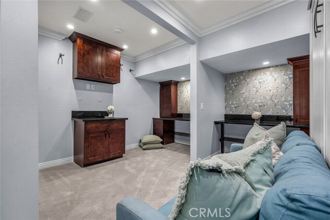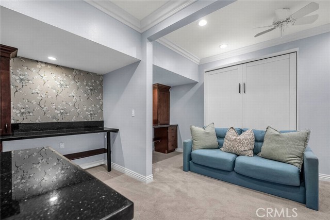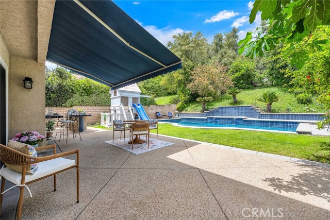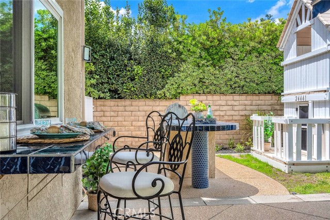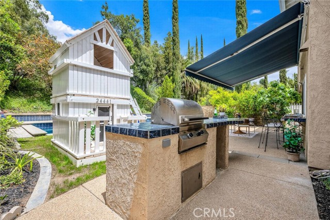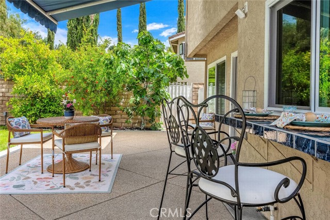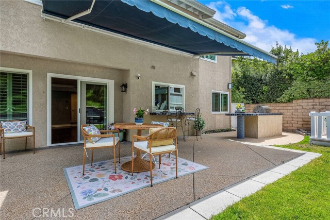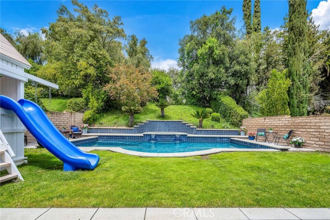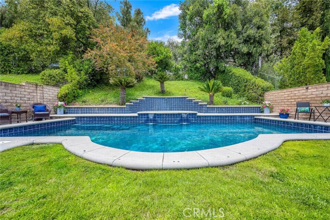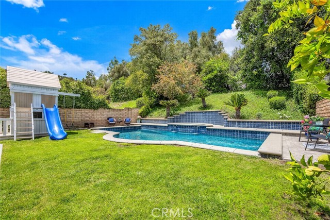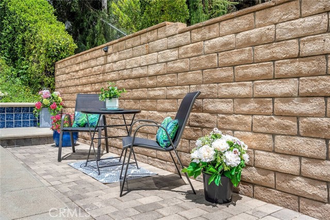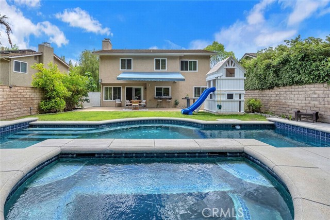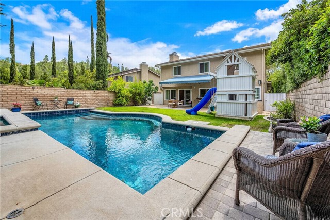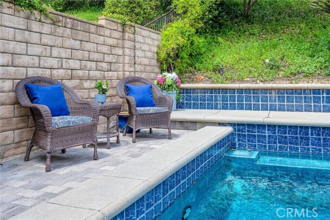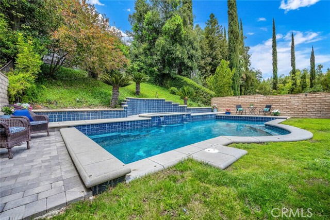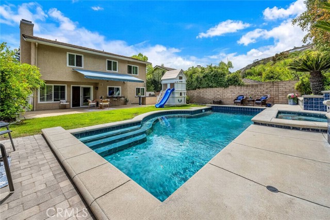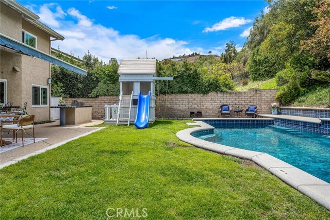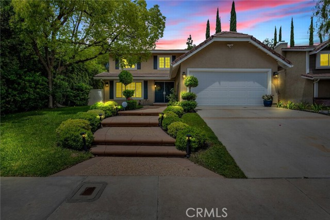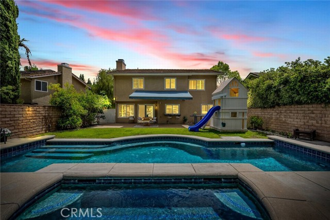24441 Indian Hill Ln, West Hills, CA 91307
$1,372,000 Mortgage Calculator Active Single Family Residence
Property Details
Upcoming Open Houses
About this Property
Spectacular home located in the much sought after Castle Peak Estates and the Las Virgenes School District! This tastefully updated and impeccably cared for sunlit home features a spacious living room with a large picture window, decorative Wainscoting panels and formal dining area. The open floor plan combines the gourmet kitchen with granite counters and breakfast bar with the expansive family room that features built in cabinets and custom fireplace. Gorgeous hardwood floors, plantation shutters, crown molding, base molding and recessed lighting. Newer Milgard windows and AC. Professionally built office space, studio or playroom located in part of the garage with built in desks. The custom French sliding door leads you to the amazing entertainer's yard complete with large patio, electric awning, sparkling pool and spa, large grassy area and built-in BBQ center. Perfect for any occasion. Spacious primary suite with large walk-in closet and lovely remodeled bath. The remaining bedrooms are all generous in size. Beautifully landscaped front yard adds to the charm and great curb appeal of this home. This is truly a special property that boasts pride of ownership.
MLS Listing Information
MLS #
CRSR25107928
MLS Source
California Regional MLS
Days on Site
10
Interior Features
Bedrooms
Primary Suite/Retreat, Other
Kitchen
Other
Appliances
Dishwasher, Microwave, Other, Oven - Electric, Refrigerator
Dining Room
Breakfast Bar, Formal Dining Room, In Kitchen
Family Room
Other
Fireplace
Family Room
Laundry
In Garage
Cooling
Central Forced Air
Heating
Central Forced Air
Exterior Features
Roof
Concrete, Tile
Foundation
Slab
Pool
Pool - Yes, Spa - Private
Style
Traditional
Parking, School, and Other Information
Garage/Parking
Converted, Garage, Garage: 2 Car(s)
Elementary District
Las Virgenes Unified
High School District
Las Virgenes Unified
HOA Fee
$160
HOA Fee Frequency
Monthly
Zoning
LARE20
Contact Information
Listing Agent
Ann Cohen
Berkshire Hathaway HomeServices California Propert
License #: 01274357
Phone: –
Co-Listing Agent
Sandy Ritchie
Berkshire Hathaway HomeServices California Propert
License #: 01375772
Phone: (818) 876-3125
Neighborhood: Around This Home
Neighborhood: Local Demographics
Market Trends Charts
Nearby Homes for Sale
24441 Indian Hill Ln is a Single Family Residence in West Hills, CA 91307. This 2,047 square foot property sits on a 9,552 Sq Ft Lot and features 3 bedrooms & 3 full bathrooms. It is currently priced at $1,372,000 and was built in 1988. This address can also be written as 24441 Indian Hill Ln, West Hills, CA 91307.
©2025 California Regional MLS. All rights reserved. All data, including all measurements and calculations of area, is obtained from various sources and has not been, and will not be, verified by broker or MLS. All information should be independently reviewed and verified for accuracy. Properties may or may not be listed by the office/agent presenting the information. Information provided is for personal, non-commercial use by the viewer and may not be redistributed without explicit authorization from California Regional MLS.
Presently MLSListings.com displays Active, Contingent, Pending, and Recently Sold listings. Recently Sold listings are properties which were sold within the last three years. After that period listings are no longer displayed in MLSListings.com. Pending listings are properties under contract and no longer available for sale. Contingent listings are properties where there is an accepted offer, and seller may be seeking back-up offers. Active listings are available for sale.
This listing information is up-to-date as of May 23, 2025. For the most current information, please contact Ann Cohen
