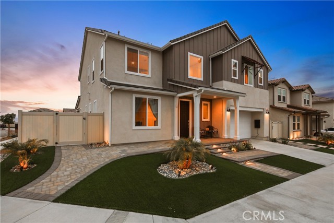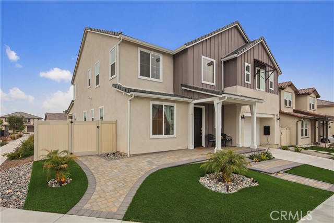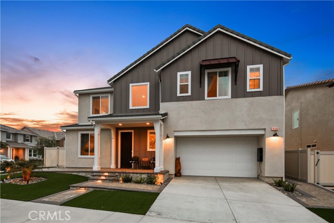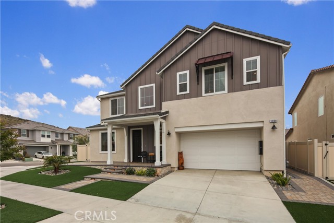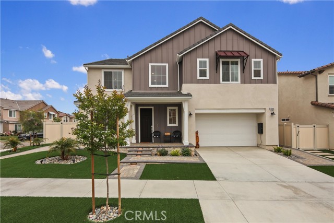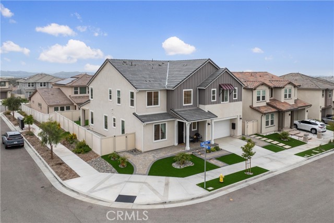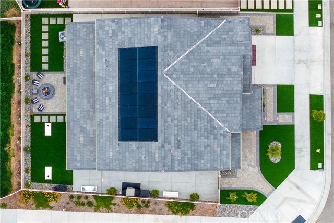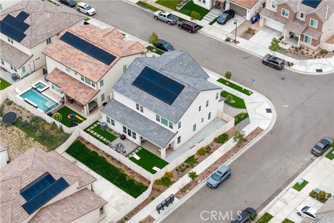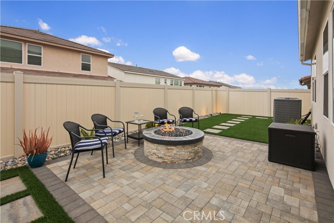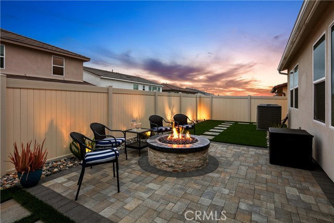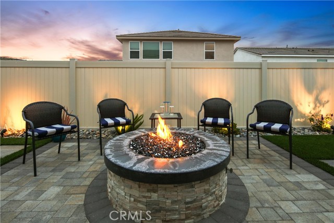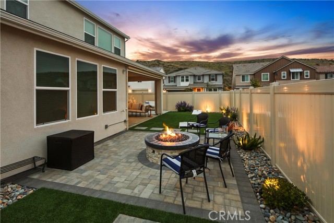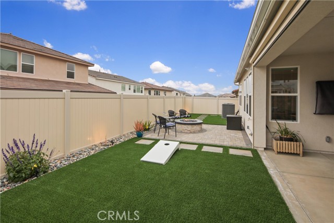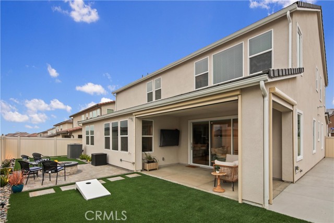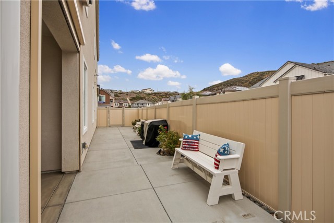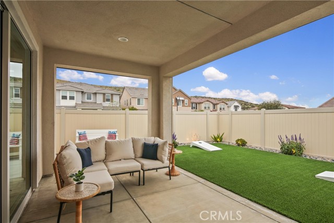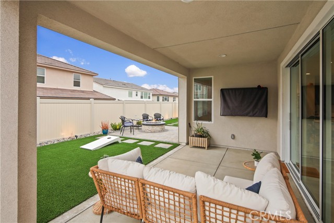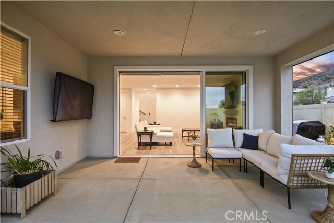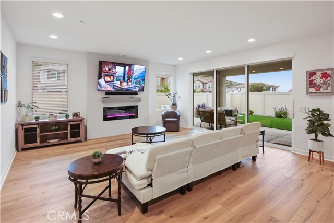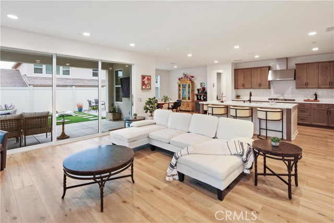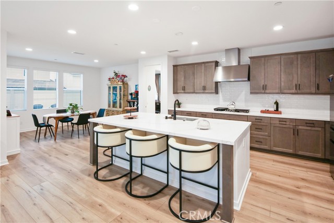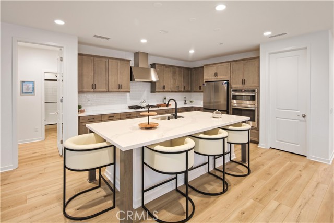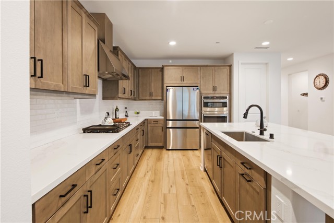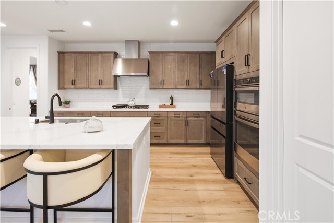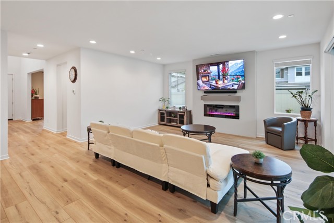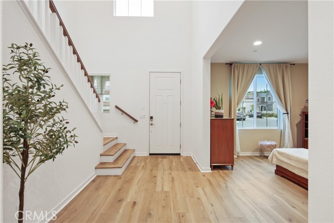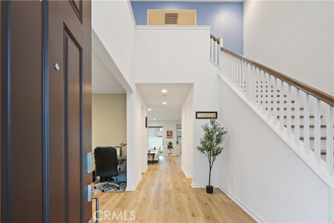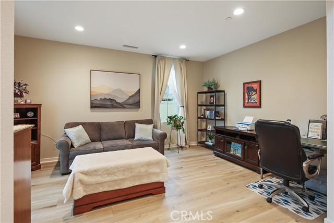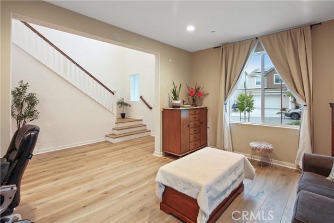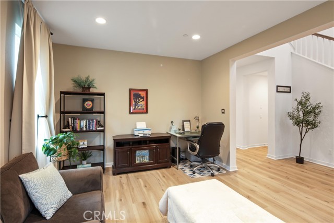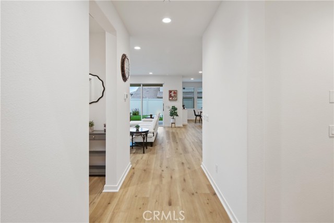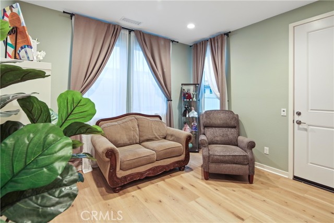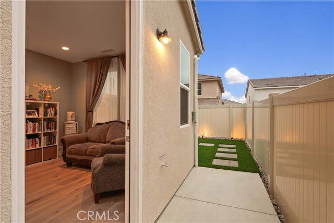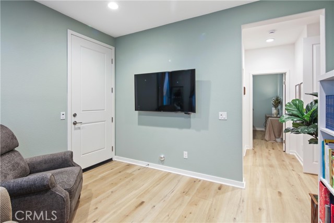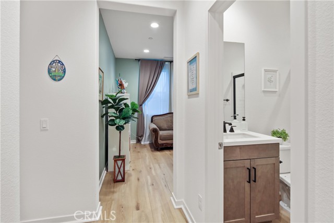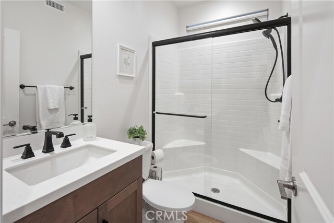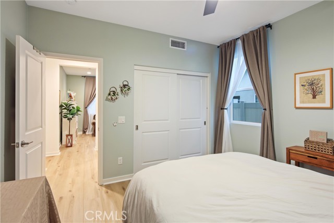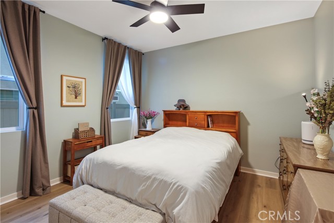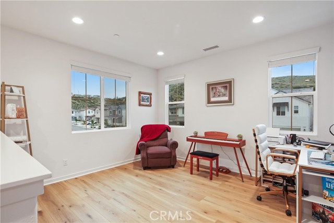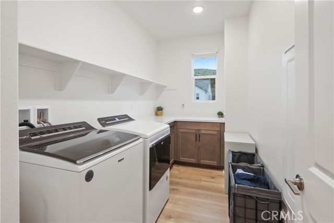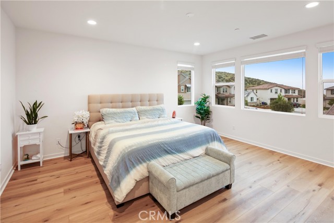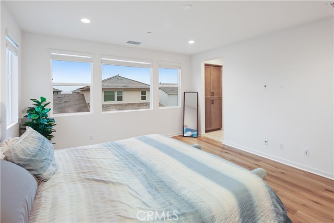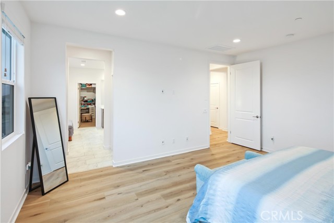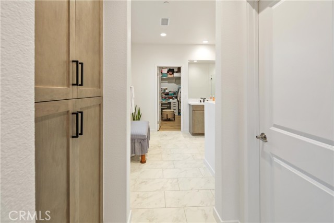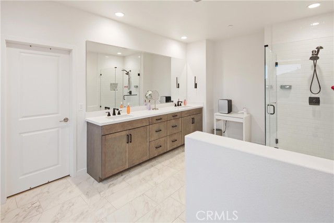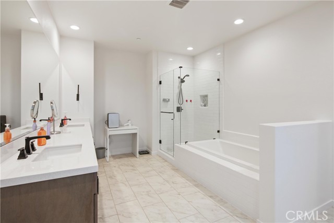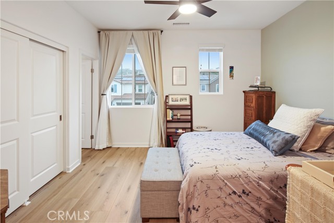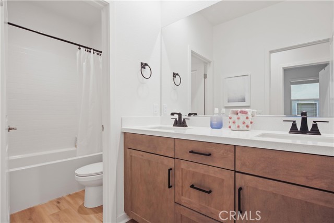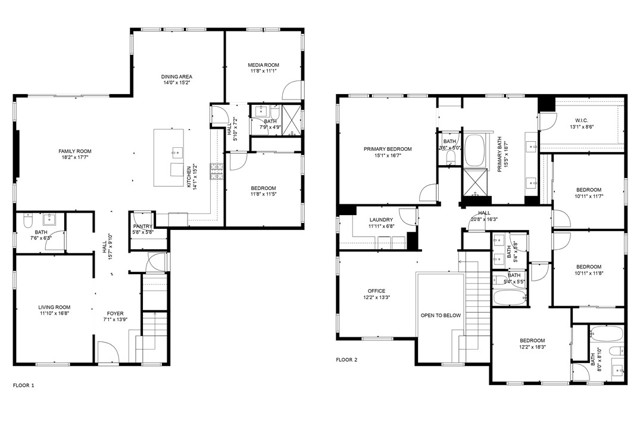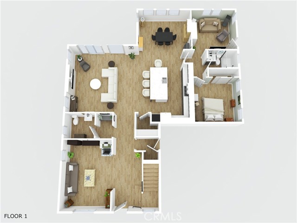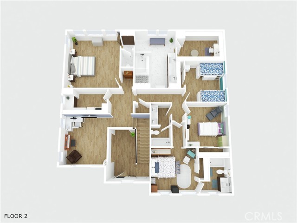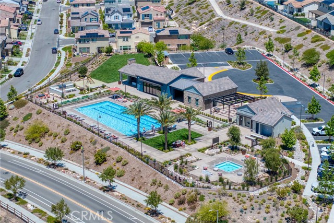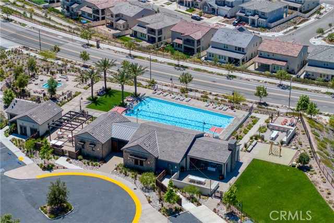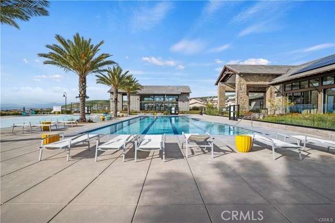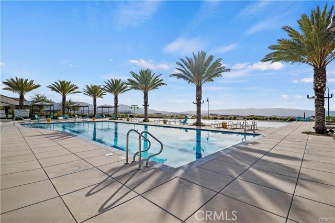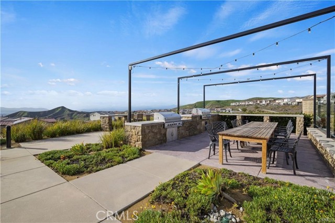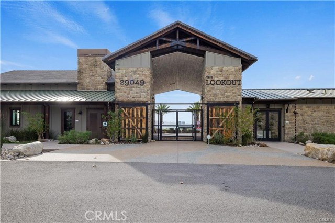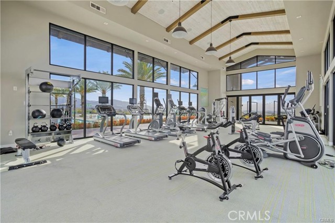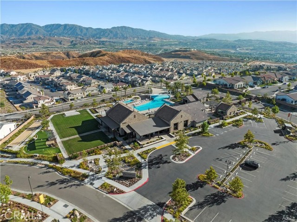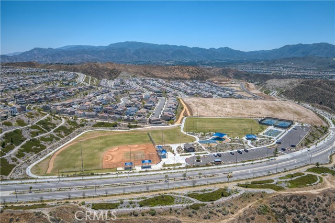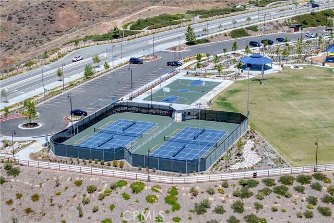Property Details
About this Property
One of the lowest prices per square foot in ALL LA County at $369.37 per square foot! Welcome Home to Skyline Ranch in the City of Santa Clarita featuring the Lyra Plan 3, a VERY popular floor-plan with 3 en-suite bedrooms, the Primary suite upstairs, a secondary suite upstairs (opposite side), and a downstairs en-suite with NextGen features (or an in-law suite or guest suite or a built-in ADU style) which includes its own individual entrance and exit on the side of the house that leads to the front-yard or back-yard. Inside of the next gen suite features a living room, bedroom, a full bathroom, and a privacy door to the main house, think of all the options you can create for grandparents, extended family, adult children, office space, study room, game room, or for supplemental rental income. A total of 5 bedrooms and 4.5 bathrooms, a Loft upstairs, a downstairs office space, plus a “California room” style from the Living room to the Patio with accordion glass sliding doors. True pride of home-ownership shows throughout with over $100k of exterior improvements completed in the last year, an extension of the street curb to the side gate, concrete pads, Belgard Catalina Grana high-quality pavers, artificial turf with drainage, low drought plants and an automated irrigation system,
MLS Listing Information
MLS #
CRSR25109112
MLS Source
California Regional MLS
Days on Site
9
Interior Features
Bedrooms
Ground Floor Bedroom
Kitchen
Other
Appliances
Dishwasher, Garbage Disposal, Hood Over Range, Microwave, Other, Oven Range - Built-In, Refrigerator
Fireplace
Family Room, Fire Pit
Flooring
Laminate
Laundry
In Laundry Room, Upper Floor
Cooling
Central Forced Air
Heating
Central Forced Air, Solar
Exterior Features
Roof
Tile
Foundation
Slab
Pool
Community Facility, Spa - Community Facility
Parking, School, and Other Information
Garage/Parking
Garage, Garage: 2 Car(s)
High School District
William S. Hart Union High
HOA Fee
$224
HOA Fee Frequency
Monthly
Complex Amenities
Barbecue Area, Club House, Community Pool, Gym / Exercise Facility, Other, Picnic Area, Playground
Zoning
LCA21*
Contact Information
Listing Agent
Jose Alonso
RE/MAX Gateway
License #: 01936996
Phone: –
Co-Listing Agent
Michelle Ira Alonso
RE/MAX Gateway
License #: 02027821
Phone: –
Market Trends Charts
18100 Tableau Way is a Single Family Residence in Saugus, CA 91350. This 3,506 square foot property sits on a 5,924 Sq Ft Lot and features 5 bedrooms & 4 full and 1 partial bathrooms. It is currently priced at $1,295,000 and was built in 2023. This address can also be written as 18100 Tableau Way, Saugus, CA 91350.
©2025 California Regional MLS. All rights reserved. All data, including all measurements and calculations of area, is obtained from various sources and has not been, and will not be, verified by broker or MLS. All information should be independently reviewed and verified for accuracy. Properties may or may not be listed by the office/agent presenting the information. Information provided is for personal, non-commercial use by the viewer and may not be redistributed without explicit authorization from California Regional MLS.
Presently MLSListings.com displays Active, Contingent, Pending, and Recently Sold listings. Recently Sold listings are properties which were sold within the last three years. After that period listings are no longer displayed in MLSListings.com. Pending listings are properties under contract and no longer available for sale. Contingent listings are properties where there is an accepted offer, and seller may be seeking back-up offers. Active listings are available for sale.
This listing information is up-to-date as of May 20, 2025. For the most current information, please contact Jose Alonso
