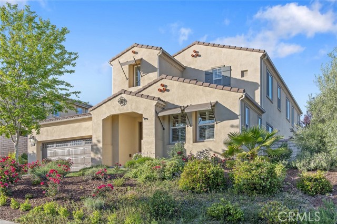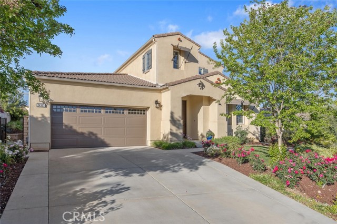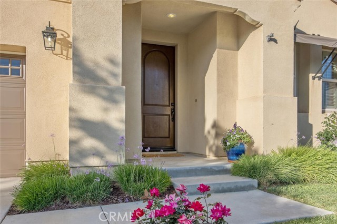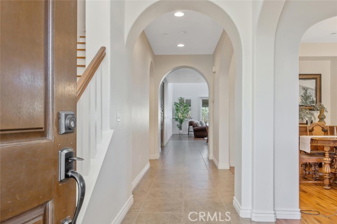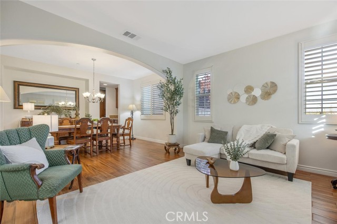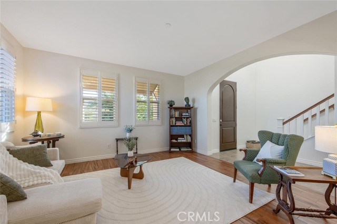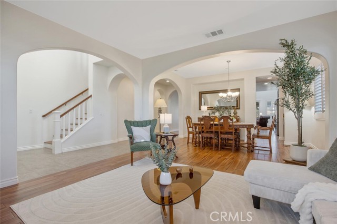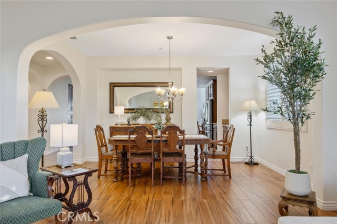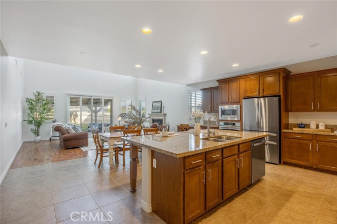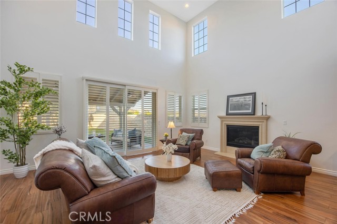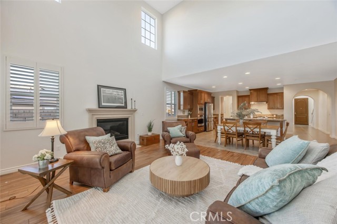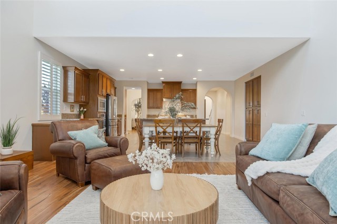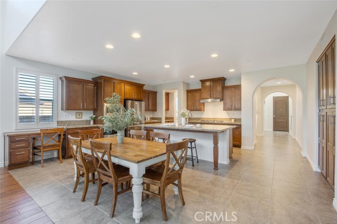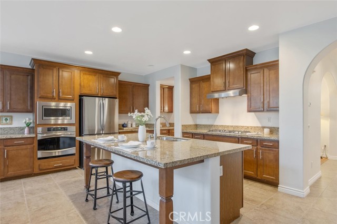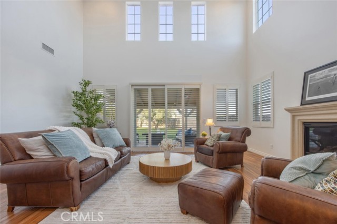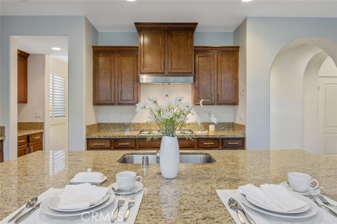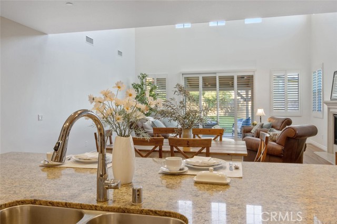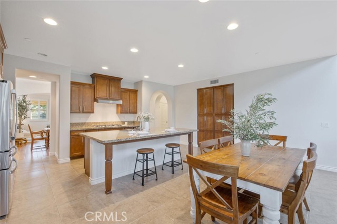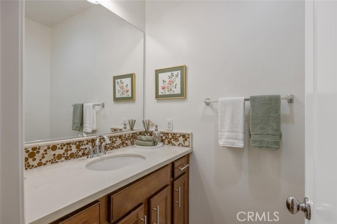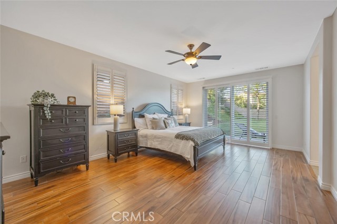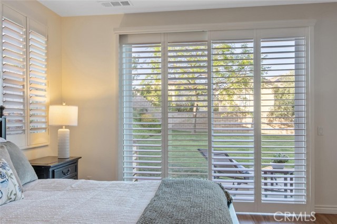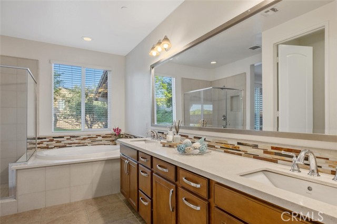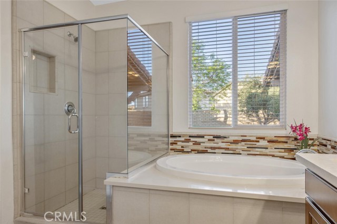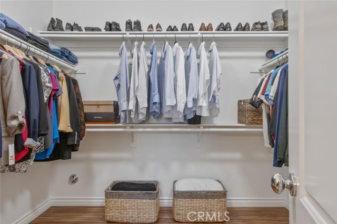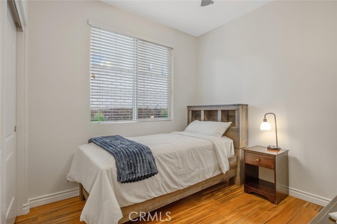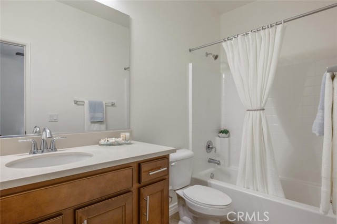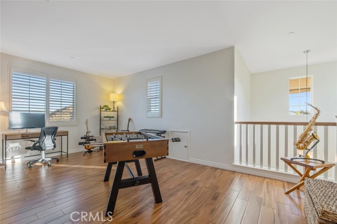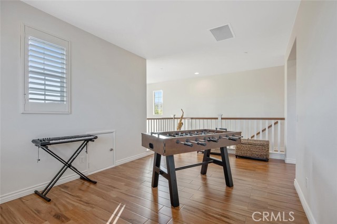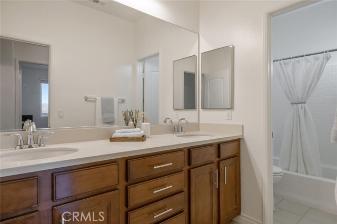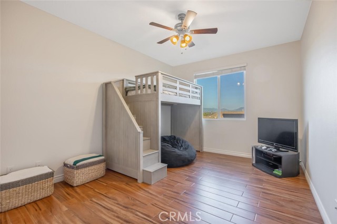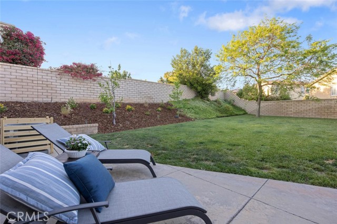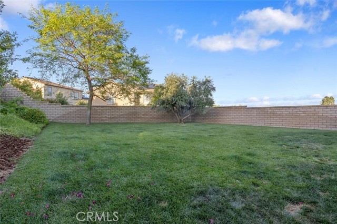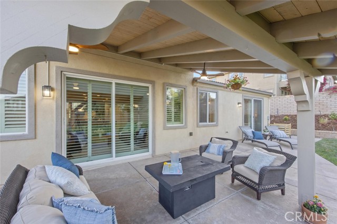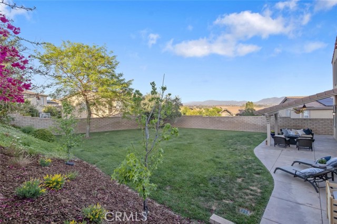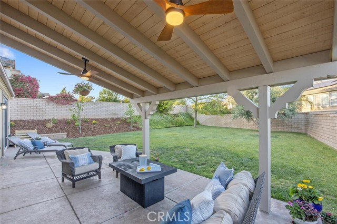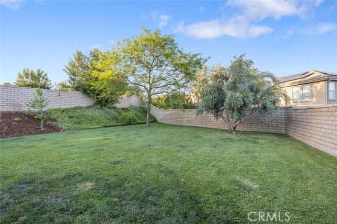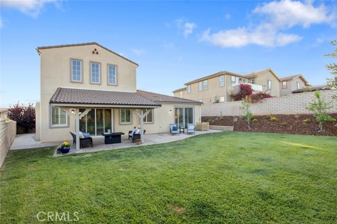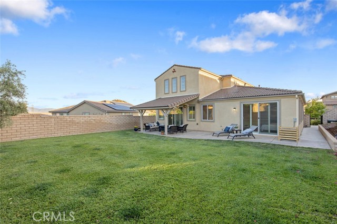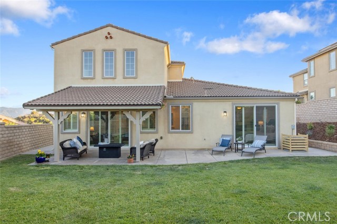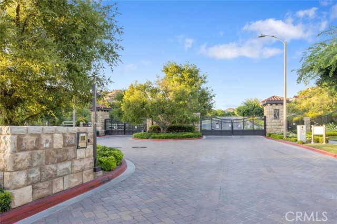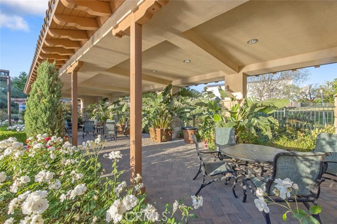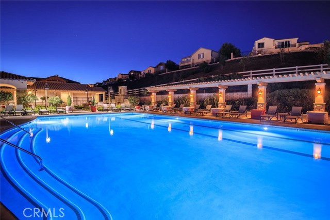Property Details
Upcoming Open Houses
About this Property
First time ever on the market! Welcome to one of Valencia’s premier GATED communities! This picture-perfect Valencia West Hills Executive Home is ideally located in one of Valencia’s most sought after neighborhoods, nestled on an interior cul-de-sac! Offering a unique floor plan, this home features a luxurious DOWNSTAIRS PRIMARY SUITE PLUS an additional full bedroom and bathroom on the MAIN FLOOR, plus a convenient guest powder room as well! This property offers one of the largest lots in the community with room for not one but two swimming pools! The open-concept layout blends the formal dining and living areas with picturesque archways and oversized windows, flowing seamlessly into the kitchen and family room with 2 story ceilings and tons of natural light! The chef’s kitchen boasts granite countertops, a large center island with sink and tons of storage, 2025 stainless steel appliances, elegant tile backsplash, a butler’s pantry and even a convenient built-in desk area! The primary suite opens directly to a professionally landscaped pool sized backyard. The spa-like en-suite primary bath boasts an oversized walk-in shower, soaking tub and a large walk-in closet - creating a true private retreat experience! Upstairs you will find two more spacious bedrooms, a lovely full bathro
MLS Listing Information
MLS #
CRSR25109480
MLS Source
California Regional MLS
Days on Site
2
Interior Features
Bedrooms
Ground Floor Bedroom, Primary Suite/Retreat
Kitchen
Other
Appliances
Dishwasher, Garbage Disposal, Hood Over Range, Microwave, Other, Oven - Electric, Oven - Gas, Refrigerator
Dining Room
Breakfast Bar, Formal Dining Room, In Kitchen
Family Room
Other, Separate Family Room
Fireplace
Family Room, Gas Burning, Gas Starter
Flooring
Laminate
Laundry
Hookup - Gas Dryer, In Laundry Room, Other
Cooling
Ceiling Fan, Central Forced Air
Heating
Central Forced Air, Gas
Exterior Features
Roof
Concrete, Tile
Foundation
Slab
Pool
Community Facility, Gunite, Heated, In Ground, Spa - Community Facility
Style
Mediterranean
Parking, School, and Other Information
Garage/Parking
Garage, Other, Garage: 2 Car(s)
HOA Fee
$155
HOA Fee Frequency
Monthly
Complex Amenities
Community Pool
Zoning
LCRPD-5000
Neighborhood: Around This Home
Neighborhood: Local Demographics
Market Trends Charts
Nearby Homes for Sale
24923 Hearth Ct is a Single Family Residence in Valencia, CA 91354. This 3,152 square foot property sits on a 10,734 Sq Ft Lot and features 4 bedrooms & 3 full and 1 partial bathrooms. It is currently priced at $1,349,000 and was built in 2013. This address can also be written as 24923 Hearth Ct, Valencia, CA 91354.
©2025 California Regional MLS. All rights reserved. All data, including all measurements and calculations of area, is obtained from various sources and has not been, and will not be, verified by broker or MLS. All information should be independently reviewed and verified for accuracy. Properties may or may not be listed by the office/agent presenting the information. Information provided is for personal, non-commercial use by the viewer and may not be redistributed without explicit authorization from California Regional MLS.
Presently MLSListings.com displays Active, Contingent, Pending, and Recently Sold listings. Recently Sold listings are properties which were sold within the last three years. After that period listings are no longer displayed in MLSListings.com. Pending listings are properties under contract and no longer available for sale. Contingent listings are properties where there is an accepted offer, and seller may be seeking back-up offers. Active listings are available for sale.
This listing information is up-to-date as of May 23, 2025. For the most current information, please contact Bri King, (661) 433-4485
