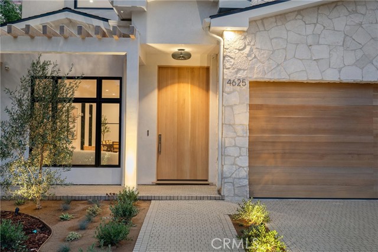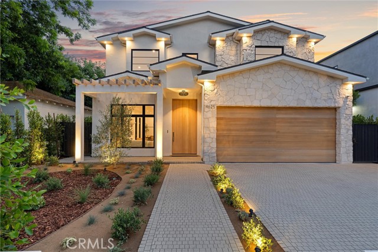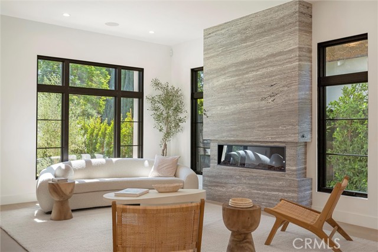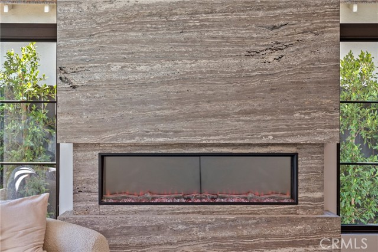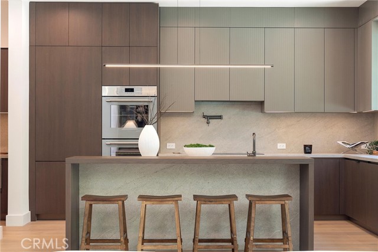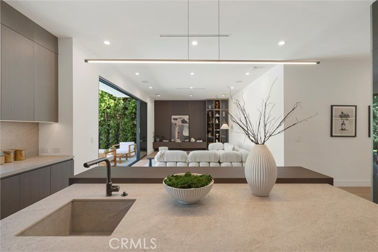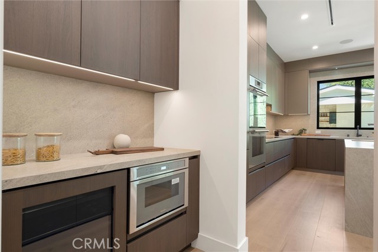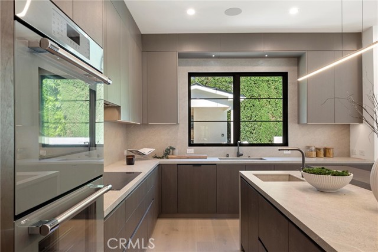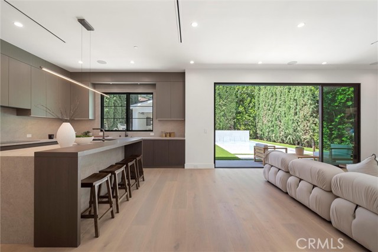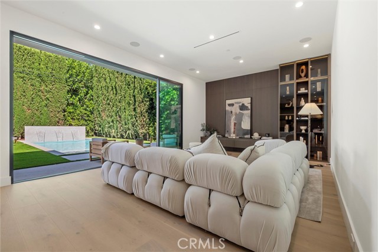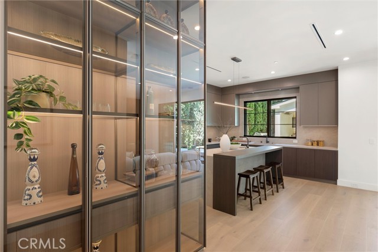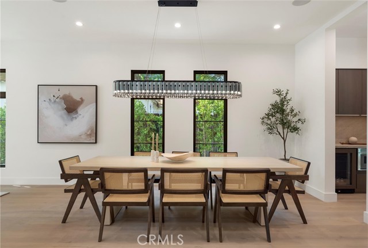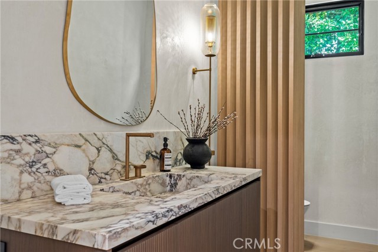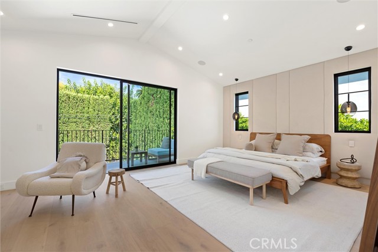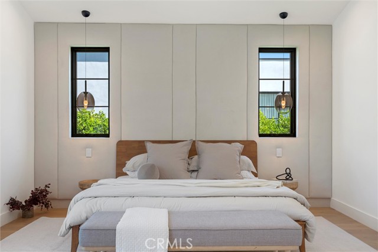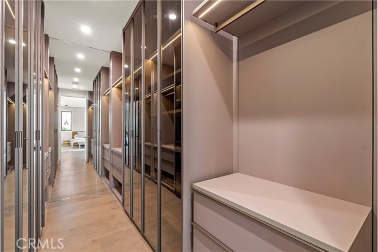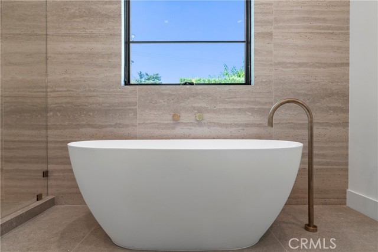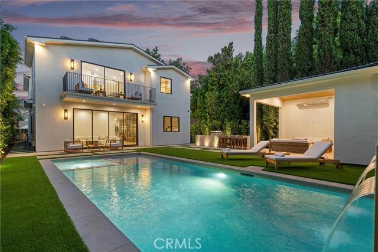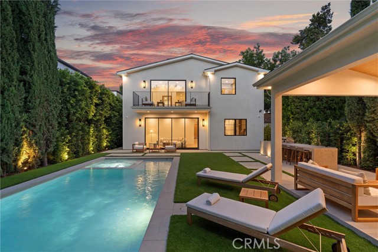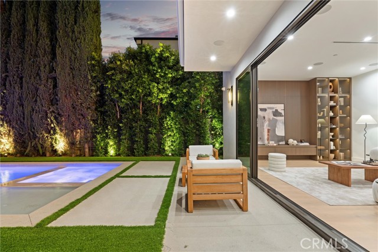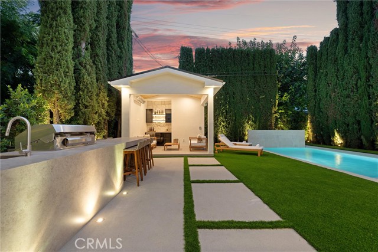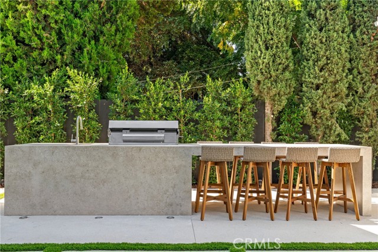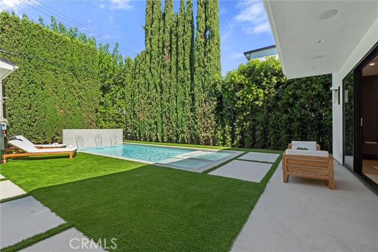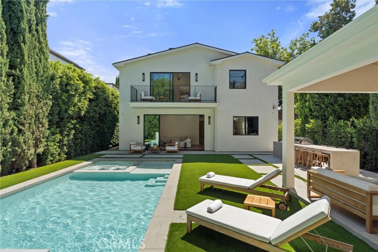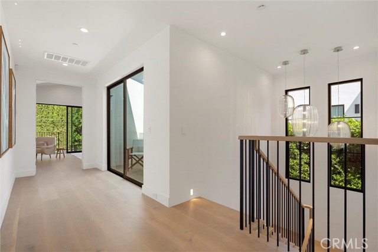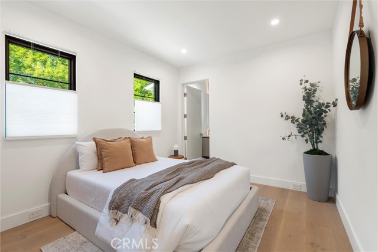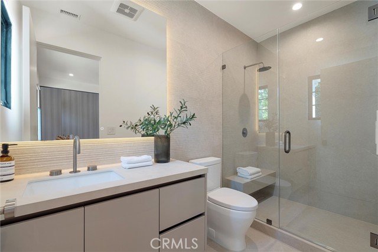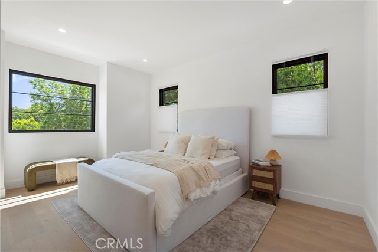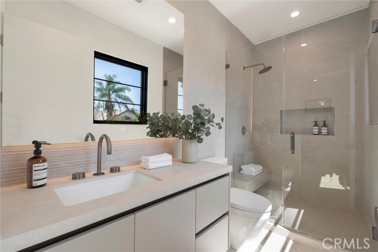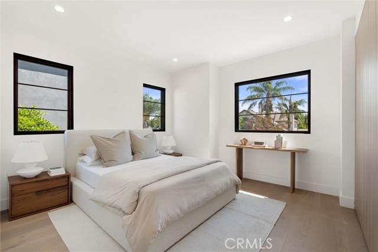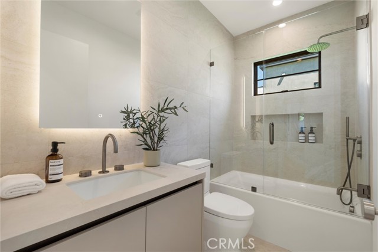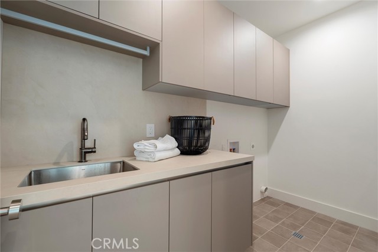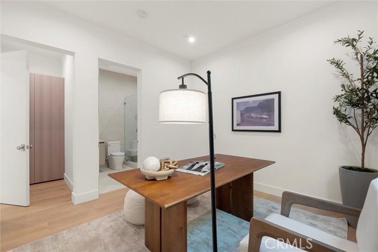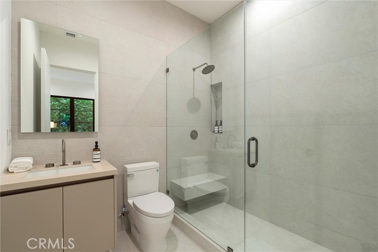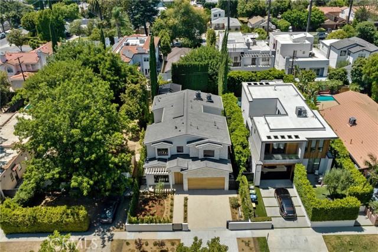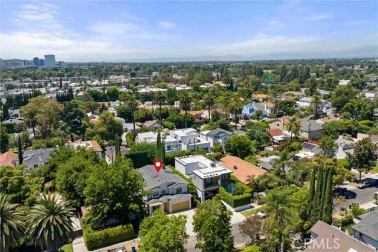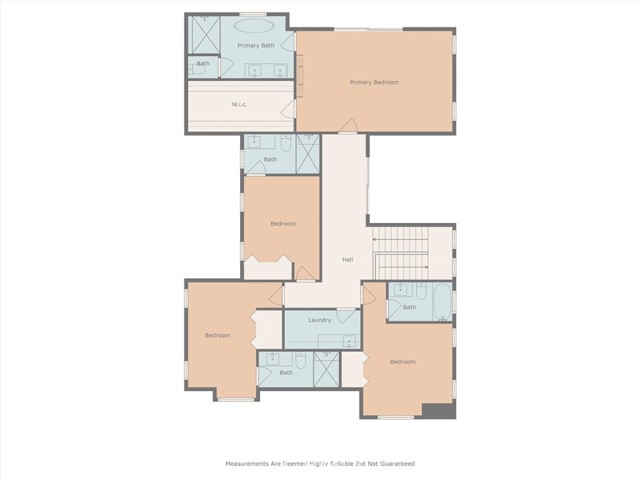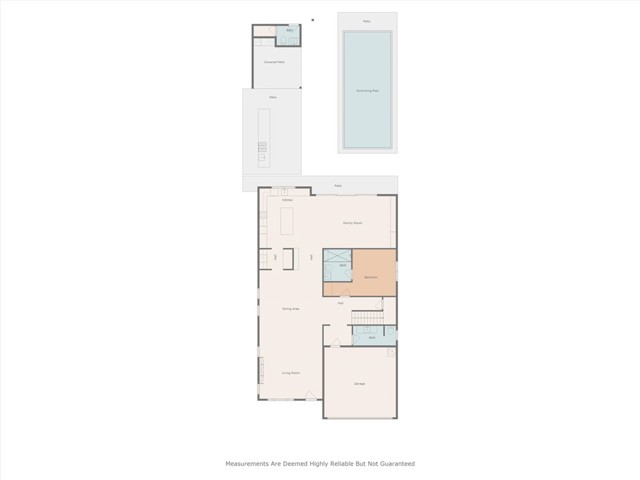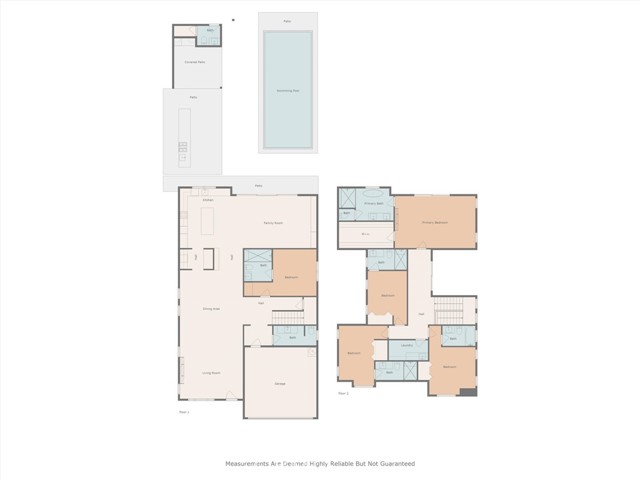4625 Vesper Ave, Sherman Oaks, CA 91403
$3,295,000 Mortgage Calculator Active Single Family Residence
Property Details
Upcoming Open Houses
About this Property
A masterpiece of contemporary design and timeless sophistication, this exceptional offering is a newly built modern farmhouse boasting 3,868 sqft of meticulously crafted living space on a 6,756 sqft lot. Thoughtfully designed with 5 bedrooms and 7 bathrooms, this home seamlessly blends luxury, comfort, and functionality. A grand entrance welcomes you to a light-filled open floor plan, where casement windows, custom stonework, and exquisite wood flooring create an atmosphere of refined elegance. A striking travertine stone fireplace serves as the heart of the living space, while the expansive multi-panel sliding glass doors effortlessly connect the indoors with the outdoor sanctuary beyond. The chef’s kitchen is a vision of modern sophistication, featuring custom cabinetry, high-end fixtures, and panel-ready smart appliances, including a Wi-Fi-enabled stovetop and double oven. A butler’s pantry with a beverage fridge and a built-in tequila bar elevates the space, while the oversized waterfall-edge island provides both a functional workspace and a stunning focal point for entertaining. Step outside to a private oasis, where towering privacy hedges and lush landscaping create a sense of serenity and seclusion. The sun-drenched pool with a tranquil Baja shelf, spa, and casca
MLS Listing Information
MLS #
CRSR25113966
MLS Source
California Regional MLS
Days on Site
2
Interior Features
Bedrooms
Ground Floor Bedroom, Primary Suite/Retreat
Kitchen
Other, Pantry
Appliances
Built-in BBQ Grill, Dishwasher, Freezer, Garbage Disposal, Hood Over Range, Ice Maker, Microwave, Other, Oven - Double, Oven - Electric, Refrigerator
Dining Room
Breakfast Bar, Formal Dining Room, Other
Family Room
Other
Fireplace
Electric, Living Room, Primary Bedroom, Other
Flooring
Other
Laundry
In Laundry Room, Other, Upper Floor
Cooling
Central Forced Air, Central Forced Air - Electric, Other
Heating
Central Forced Air, Electric, Fireplace, Other
Exterior Features
Roof
Metal, Other, Shingle
Foundation
Slab, Other
Pool
Heated, Heated - Electricity, In Ground, Other, Pool - Yes, Spa - Private
Style
Contemporary, Other, Ranch
Parking, School, and Other Information
Garage/Parking
Garage, Gate/Door Opener, Other, Garage: 2 Car(s)
Elementary District
Los Angeles Unified
High School District
Los Angeles Unified
Water
Other
HOA Fee
$0
Zoning
LAR1
Contact Information
Listing Agent
Ilana Bouskila
Rodeo Realty
License #: 00995672
Phone: –
Co-Listing Agent
Manny Bouskila
Rodeo Realty
License #: 01860854
Phone: –
Neighborhood: Around This Home
Neighborhood: Local Demographics
Market Trends Charts
Nearby Homes for Sale
4625 Vesper Ave is a Single Family Residence in Sherman Oaks, CA 91403. This 3,868 square foot property sits on a 6,756 Sq Ft Lot and features 5 bedrooms & 5 full and 2 partial bathrooms. It is currently priced at $3,295,000 and was built in 2024. This address can also be written as 4625 Vesper Ave, Sherman Oaks, CA 91403.
©2025 California Regional MLS. All rights reserved. All data, including all measurements and calculations of area, is obtained from various sources and has not been, and will not be, verified by broker or MLS. All information should be independently reviewed and verified for accuracy. Properties may or may not be listed by the office/agent presenting the information. Information provided is for personal, non-commercial use by the viewer and may not be redistributed without explicit authorization from California Regional MLS.
Presently MLSListings.com displays Active, Contingent, Pending, and Recently Sold listings. Recently Sold listings are properties which were sold within the last three years. After that period listings are no longer displayed in MLSListings.com. Pending listings are properties under contract and no longer available for sale. Contingent listings are properties where there is an accepted offer, and seller may be seeking back-up offers. Active listings are available for sale.
This listing information is up-to-date as of May 23, 2025. For the most current information, please contact Ilana Bouskila
