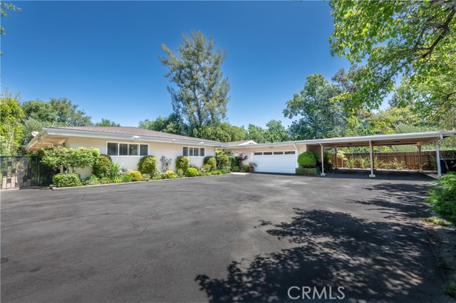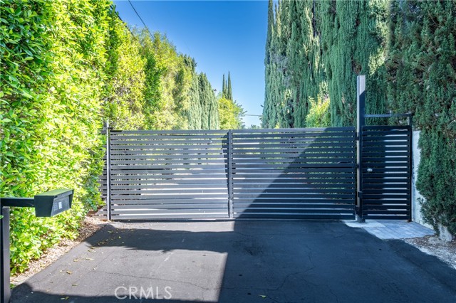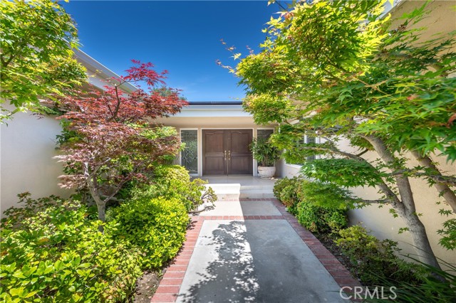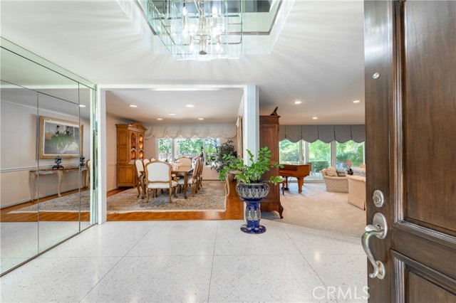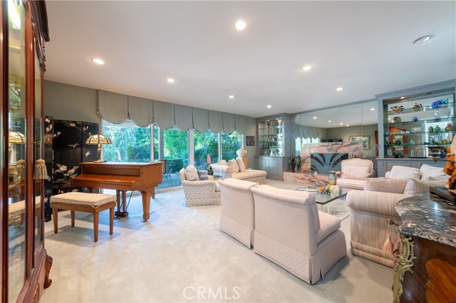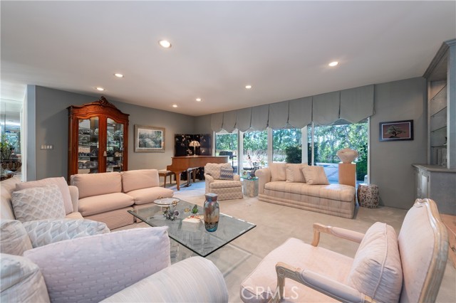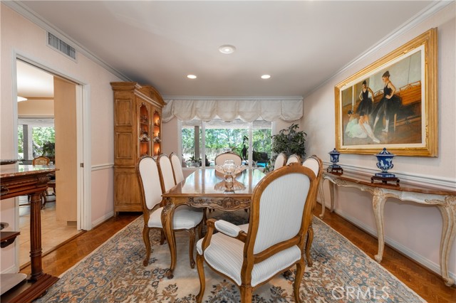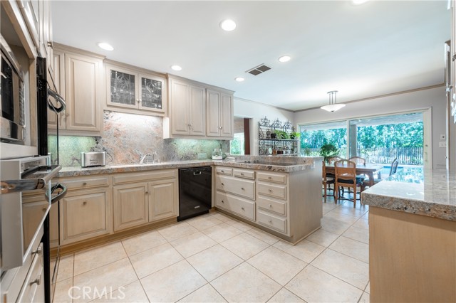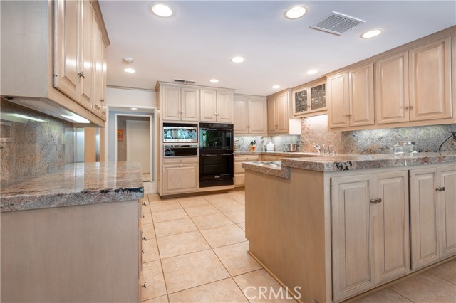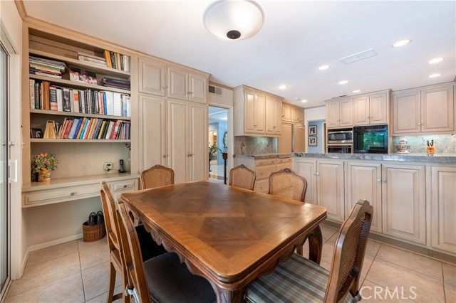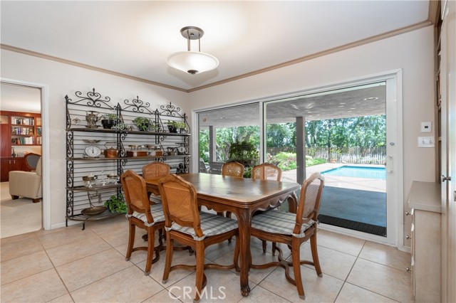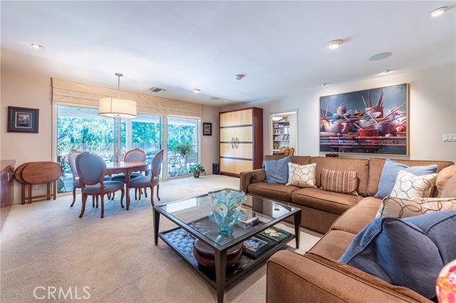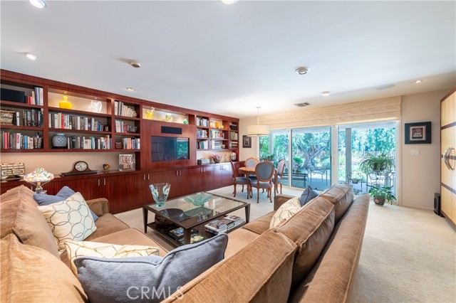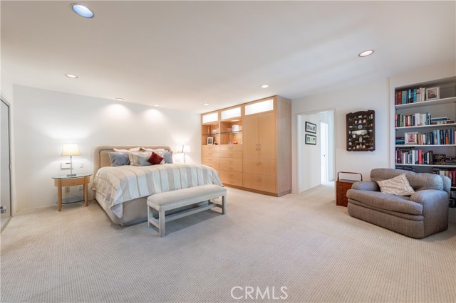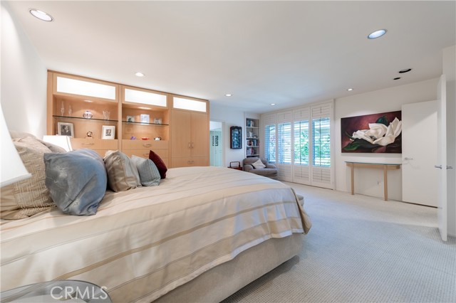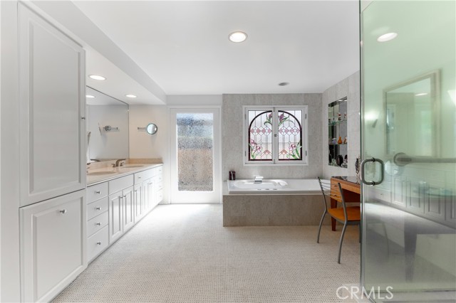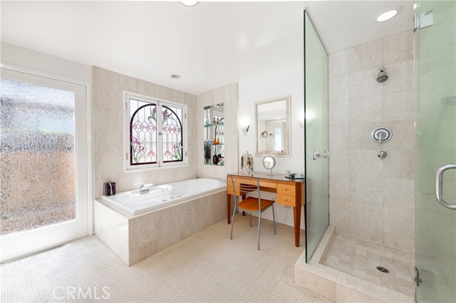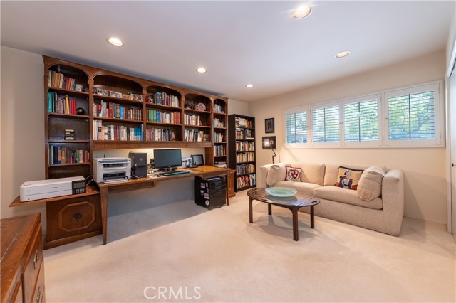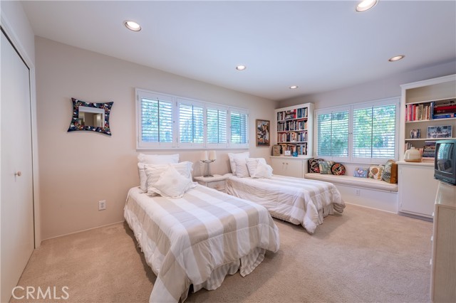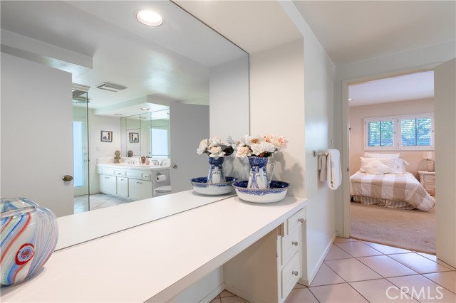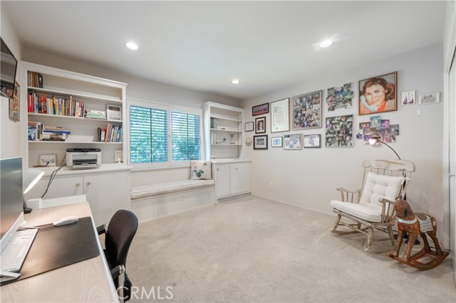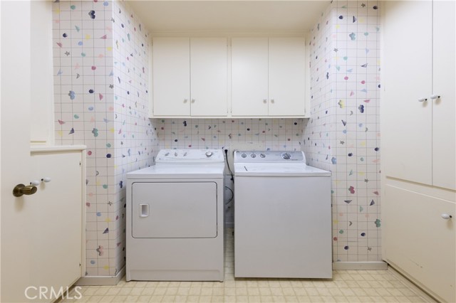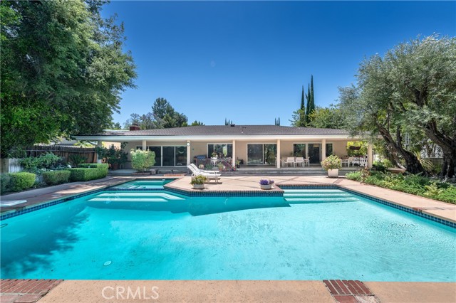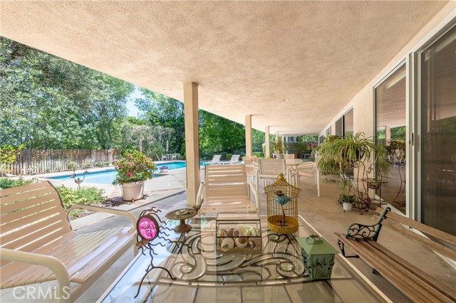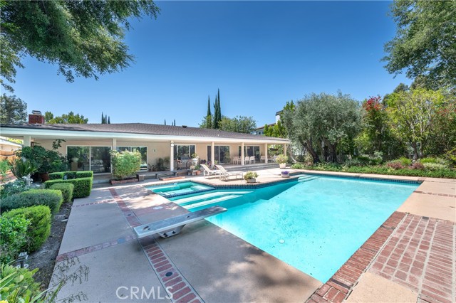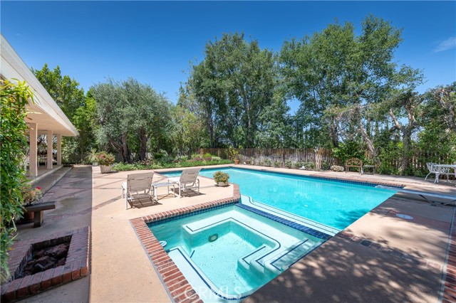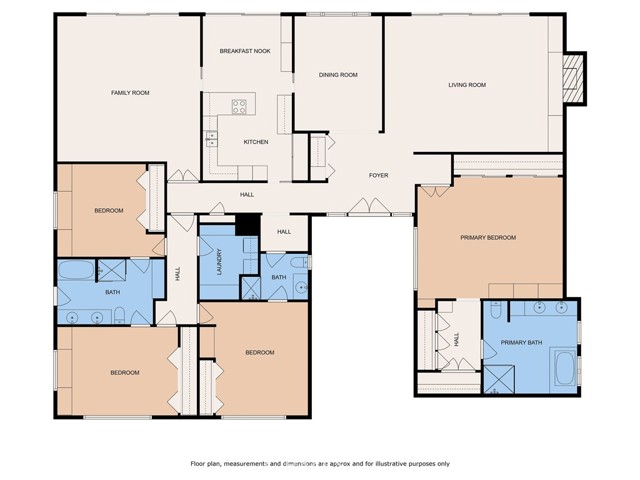16303 Meadowridge Rd, Encino, CA 91436
$2,499,000 Mortgage Calculator Active Single Family Residence
Property Details
About this Property
Tucked behind gates at the end of a long driveway, this beautifully appointed home welcomes you with a brick-lined path and a Terrazzo tiled entry leading to double doors and a formal foyer. The elegant living room features a marble-encased fireplace, built-in China cabinets, and sliding doors that open to the serene rear yard. A formal dining room showcases rich herringbone-patterned wood flooring—perfect for entertaining. The well-equipped kitchen includes a Sub-Zero refrigerator and freezer, stone countertops and backsplash, glass-front cabinetry, and a charming breakfast area with a built-in desk and sliding doors to the pool area. The adjacent family room offers walls of glass, custom-built-ins, and another set of sliders for seamless indoor-outdoor living. The spacious primary suite is a true retreat, complete with custom built-ins, professionally organized closets, a dressing area, dual sinks, a stained glass window, a jetted soaking tub, and a walk-in shower with seating. Additional bedrooms include one configured as a home office with a built-in desk and bookshelves, and two others with window seats, built-ins, and plantation shutters, sharing a Jack-and-Jill bath with dual sinks, a tub, and a separate shower. The backyard is an entertainer’s dream, featuring a covered p
MLS Listing Information
MLS #
CRSR25115478
MLS Source
California Regional MLS
Days on Site
55
Interior Features
Bedrooms
Ground Floor Bedroom, Primary Suite/Retreat
Bathrooms
Jack and Jill
Kitchen
Other
Appliances
Dishwasher, Freezer, Garbage Disposal, Microwave, Other, Oven - Double, Refrigerator, Dryer, Washer, Warming Drawer
Dining Room
Formal Dining Room, Other
Family Room
Separate Family Room
Fireplace
Living Room
Laundry
In Laundry Room, Other
Cooling
Central Forced Air
Heating
Central Forced Air
Exterior Features
Roof
Composition
Foundation
Raised
Pool
In Ground, Pool - Yes, Spa - Private
Style
Traditional
Parking, School, and Other Information
Garage/Parking
Carport, Garage, Gate/Door Opener, Side By Side, Garage: 2 Car(s)
Elementary District
Los Angeles Unified
High School District
Los Angeles Unified
HOA Fee
$0
Contact Information
Listing Agent
Andrew Spitz
Christie's Int. R.E SoCal
License #: 00924610
Phone: (818) 453-9119
Co-Listing Agent
Fran H Chavez
Christie's International Real Estate SoCal
License #: 01013357
Phone: (818) 517-1411
Neighborhood: Around This Home
Neighborhood: Local Demographics
Market Trends Charts
Nearby Homes for Sale
16303 Meadowridge Rd is a Single Family Residence in Encino, CA 91436. This 3,273 square foot property sits on a 0.384 Acres Lot and features 4 bedrooms & 3 full bathrooms. It is currently priced at $2,499,000 and was built in 1964. This address can also be written as 16303 Meadowridge Rd, Encino, CA 91436.
©2025 California Regional MLS. All rights reserved. All data, including all measurements and calculations of area, is obtained from various sources and has not been, and will not be, verified by broker or MLS. All information should be independently reviewed and verified for accuracy. Properties may or may not be listed by the office/agent presenting the information. Information provided is for personal, non-commercial use by the viewer and may not be redistributed without explicit authorization from California Regional MLS.
Presently MLSListings.com displays Active, Contingent, Pending, and Recently Sold listings. Recently Sold listings are properties which were sold within the last three years. After that period listings are no longer displayed in MLSListings.com. Pending listings are properties under contract and no longer available for sale. Contingent listings are properties where there is an accepted offer, and seller may be seeking back-up offers. Active listings are available for sale.
This listing information is up-to-date as of July 21, 2025. For the most current information, please contact Andrew Spitz, (818) 453-9119
