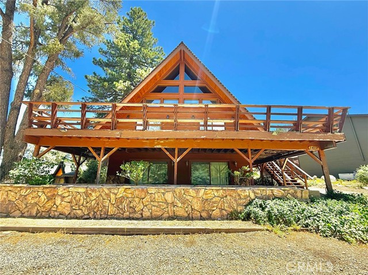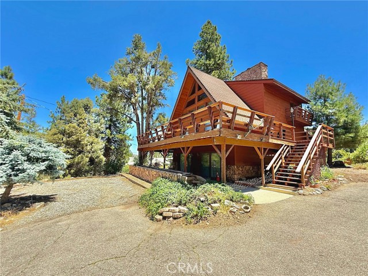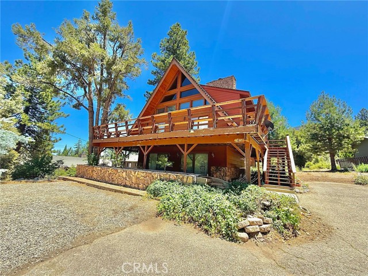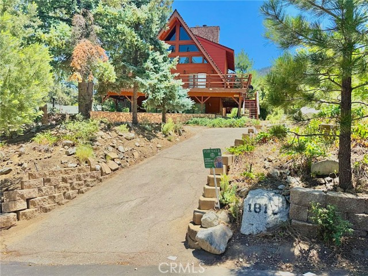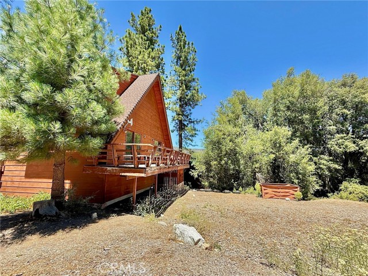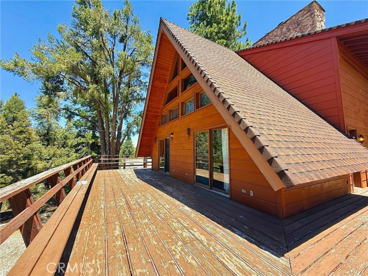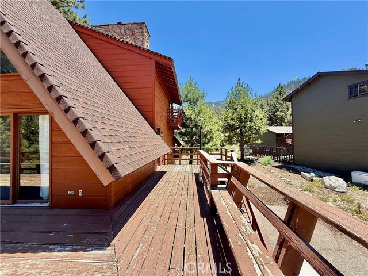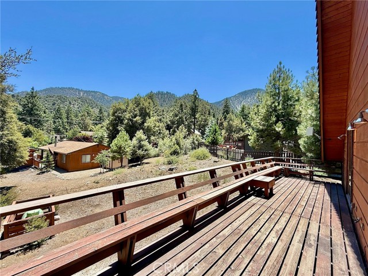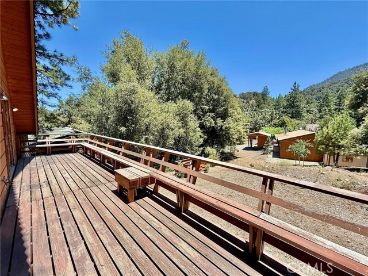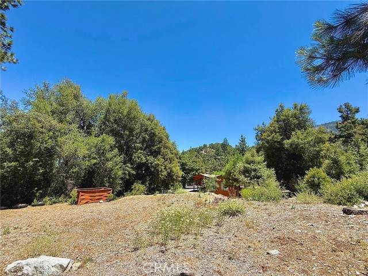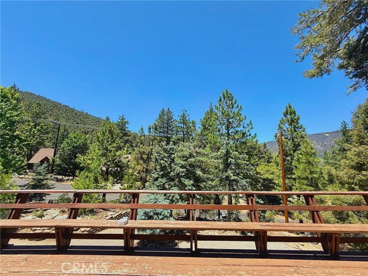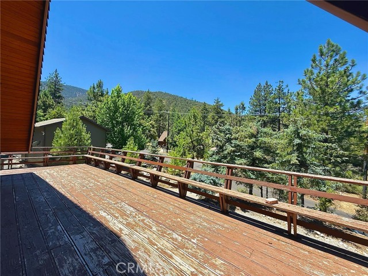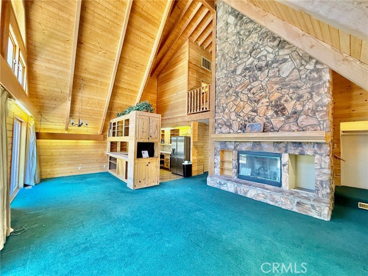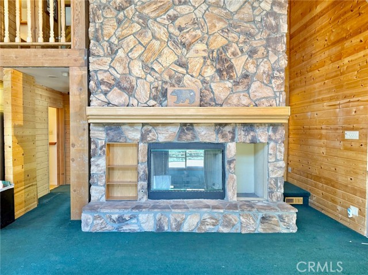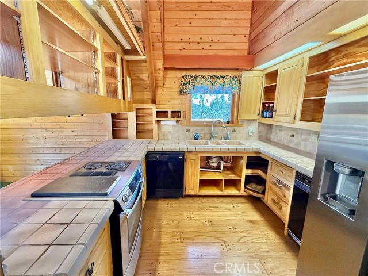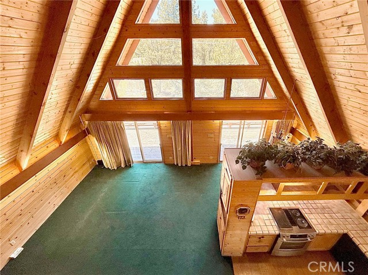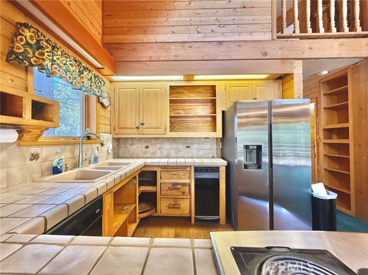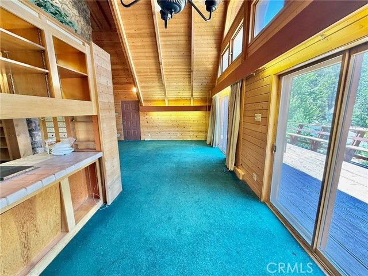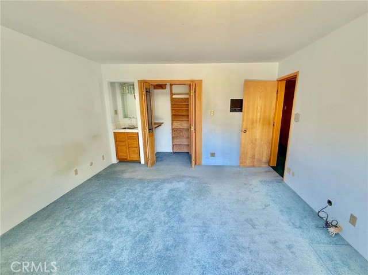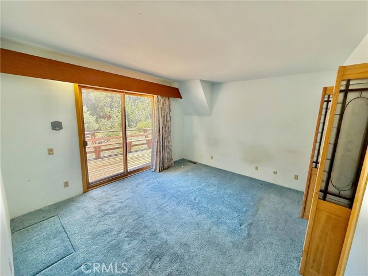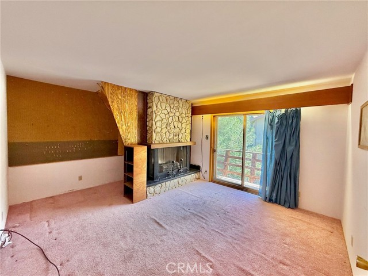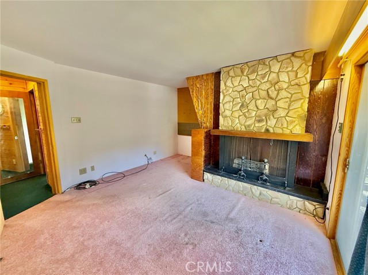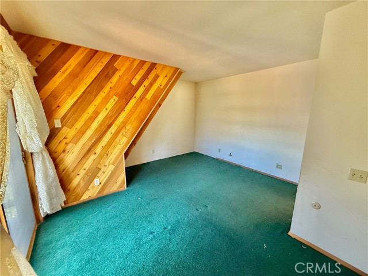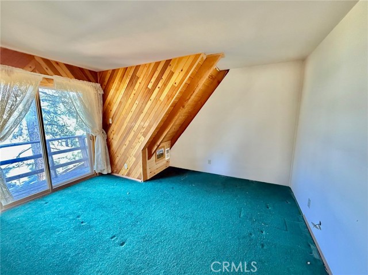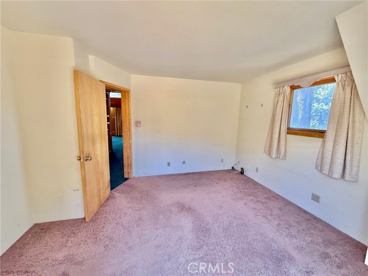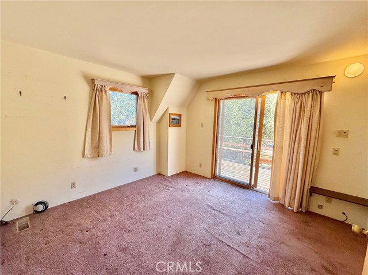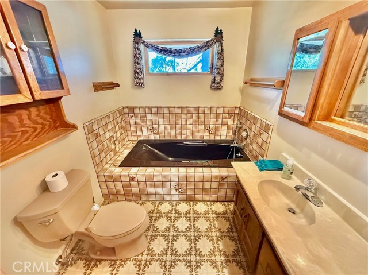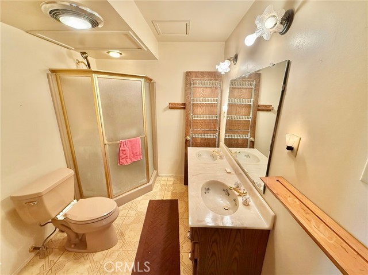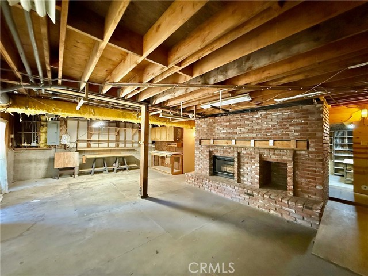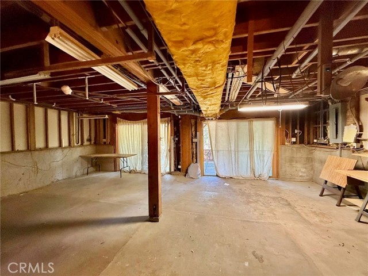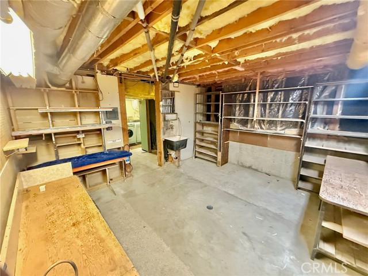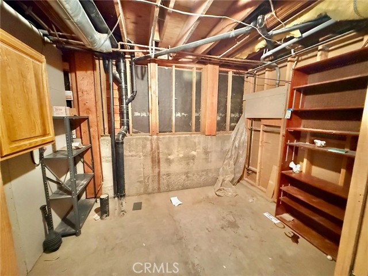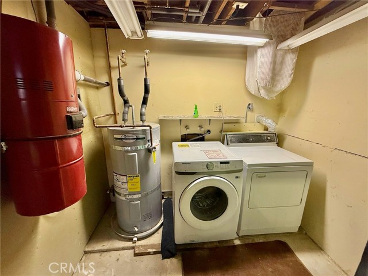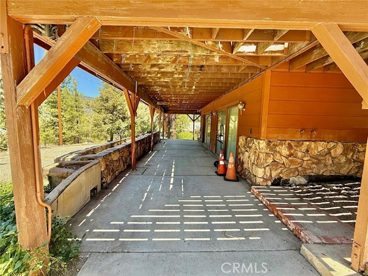Property Details
About this Property
Rustic mountain retreat with expansive potential! Spacious 4-bedroom, 2-bath home is nestled on nearly a quarter-acre in the serene community of Pine Mountain Club. This mountain getaway features dramatic rustic touches, including a soaring two-story stone fireplace wall in the family room, warm wood ceilings, and a cozy fireplace in the primary bedroom. Enjoy stunning views of the surrounding mountains from multiple vantage points and features decking around the home. The home also includes an unfinished lower level with a massive recreation room, complete with its own fireplace and a fully plumbed bathroom—offering exciting potential for expansion and turn this into a 3 bathroom home. There is a laundry shoot from 3rd and 2nd levels to laundry room on 1st level. A large workshop adds versatility for hobbies or storage. While the home needs some TLC, it is very well constructed and presents an incredible opportunity to create your dream mountain sanctuary. Some of the key home construction features include the following: Foundation is 3’ wide x 2’ deep all the way around and exterior walls are all 2 x 6 construction, fully insulated. There is 1/2” plywood sheeting and redwood siding. 1 1/8” T&G plywood flooring on found on each floor. The roof is approximately 5 years o
MLS Listing Information
MLS #
CRSR25126290
MLS Source
California Regional MLS
Days on Site
24
Interior Features
Bedrooms
Ground Floor Bedroom
Kitchen
Other
Appliances
Dishwasher, Microwave, Other, Oven - Electric, Oven Range - Electric, Refrigerator, Dryer, Washer
Dining Room
Formal Dining Room
Fireplace
Family Room, Primary Bedroom
Laundry
Other
Cooling
None
Heating
Fireplace, Forced Air
Exterior Features
Roof
Composition, Shingle
Pool
Community Facility, Spa - Community Facility
Style
Traditional
Parking, School, and Other Information
Garage/Parking
Off-Street Parking, Other, Garage: 0 Car(s)
Elementary District
El Tejon Unified
High School District
El Tejon Unified
Sewer
Septic Tank
HOA Fee
$1985
HOA Fee Frequency
Annually
Complex Amenities
Club House, Community Pool, Conference Facilities, Game Room, Golf Course, Other, Picnic Area, Playground
Zoning
E
Neighborhood: Around This Home
Neighborhood: Local Demographics
Market Trends Charts
Nearby Homes for Sale
1812 Bernina Dr is a Single Family Residence in –, CA 93222. This 1,806 square foot property sits on a 10,121 Sq Ft Lot and features 4 bedrooms & 2 full bathrooms. It is currently priced at $439,000 and was built in 1980. This address can also be written as 1812 Bernina Dr, –, CA 93222.
©2025 California Regional MLS. All rights reserved. All data, including all measurements and calculations of area, is obtained from various sources and has not been, and will not be, verified by broker or MLS. All information should be independently reviewed and verified for accuracy. Properties may or may not be listed by the office/agent presenting the information. Information provided is for personal, non-commercial use by the viewer and may not be redistributed without explicit authorization from California Regional MLS.
Presently MLSListings.com displays Active, Contingent, Pending, and Recently Sold listings. Recently Sold listings are properties which were sold within the last three years. After that period listings are no longer displayed in MLSListings.com. Pending listings are properties under contract and no longer available for sale. Contingent listings are properties where there is an accepted offer, and seller may be seeking back-up offers. Active listings are available for sale.
This listing information is up-to-date as of July 11, 2025. For the most current information, please contact Robert Antinoro
