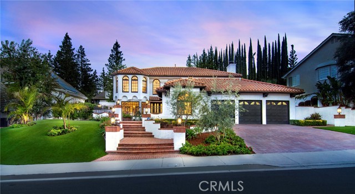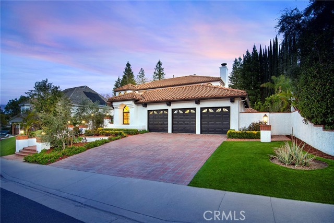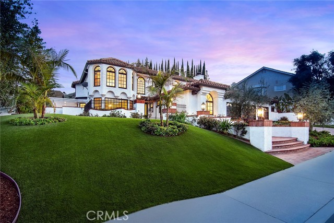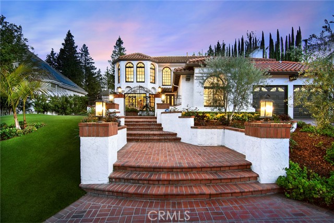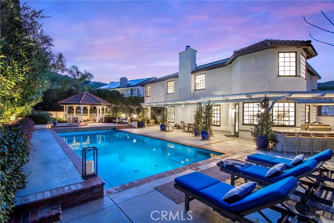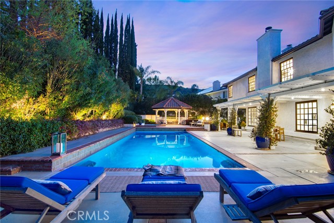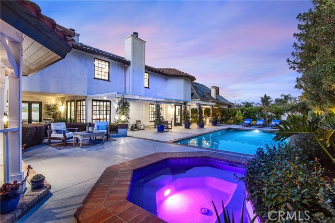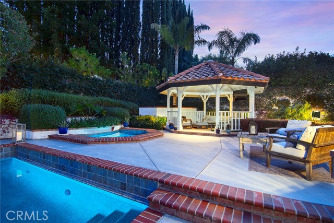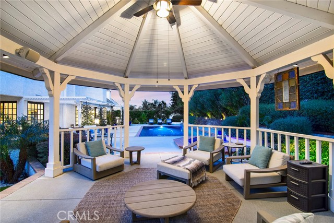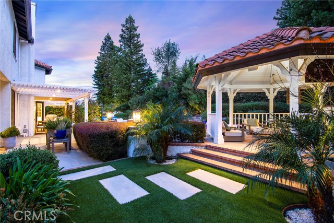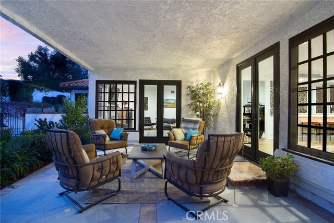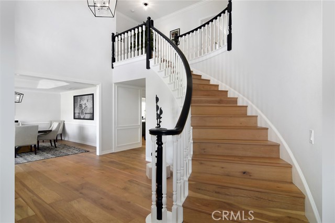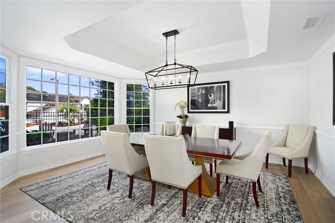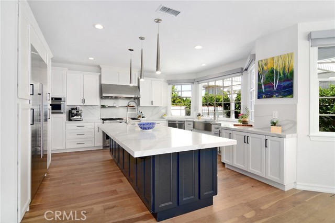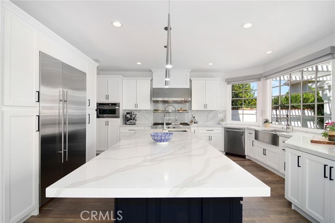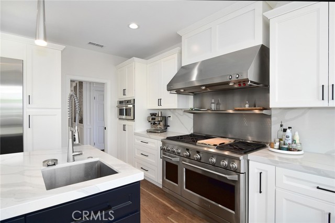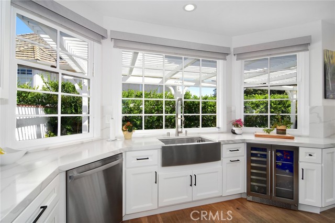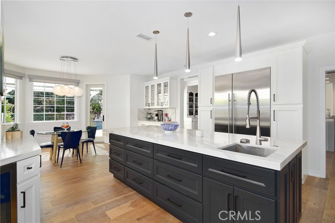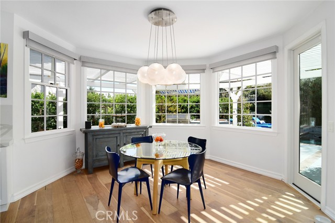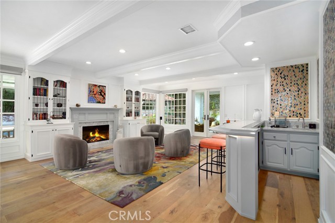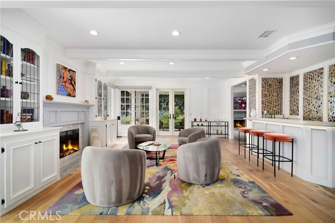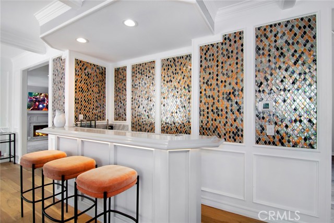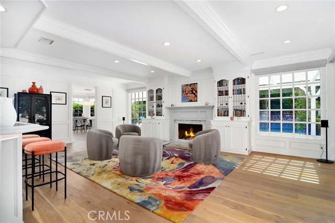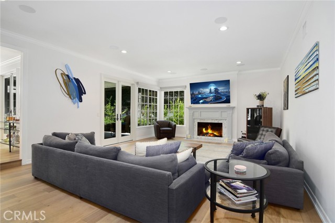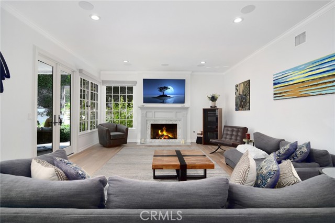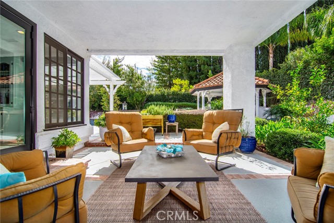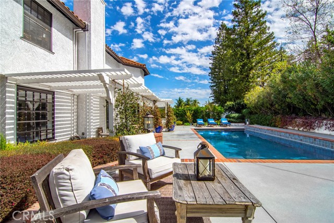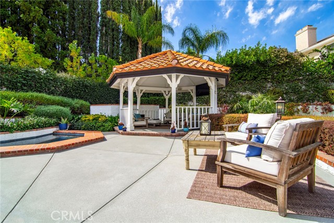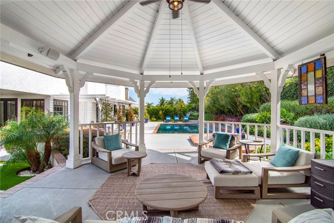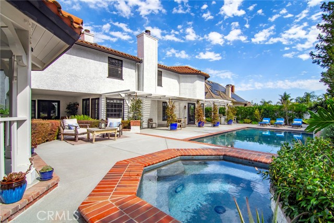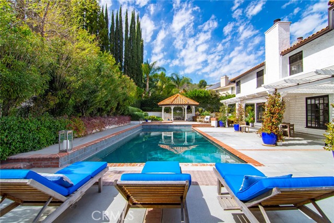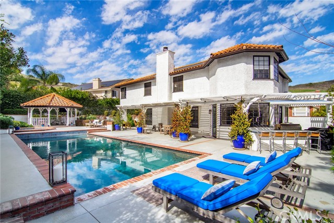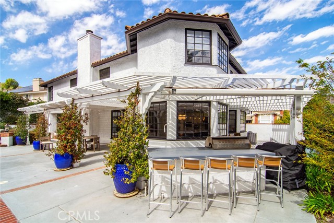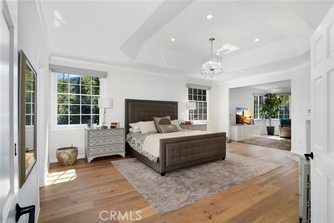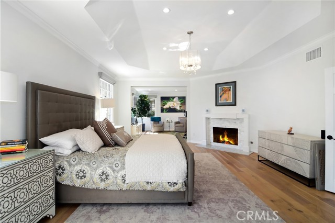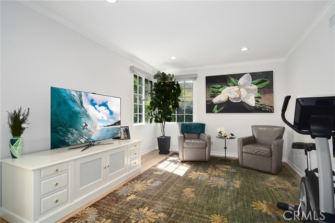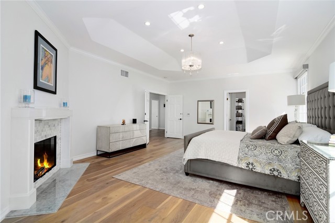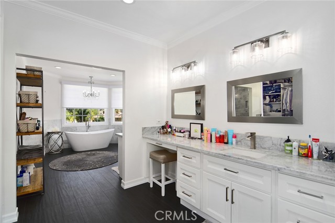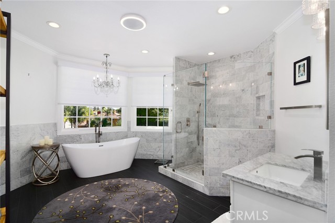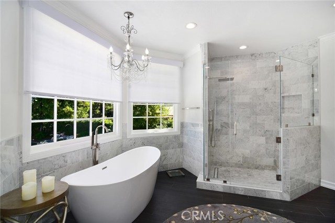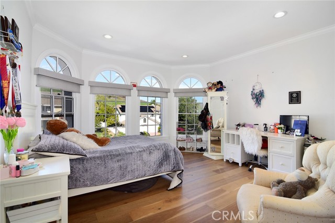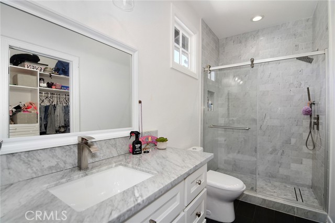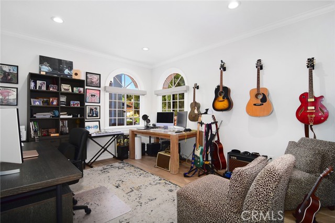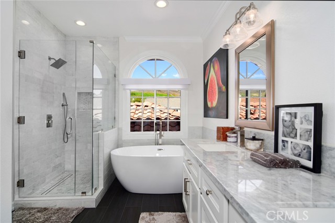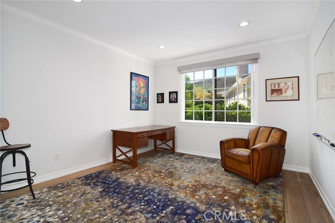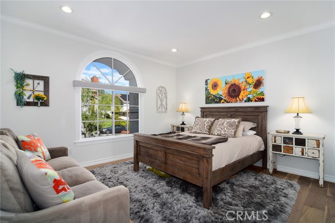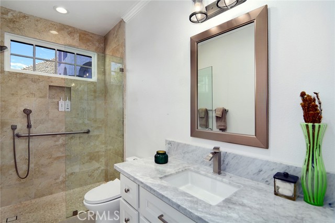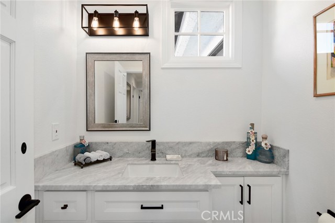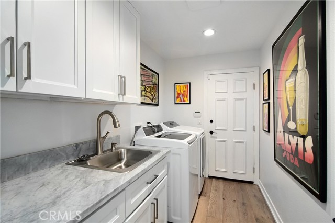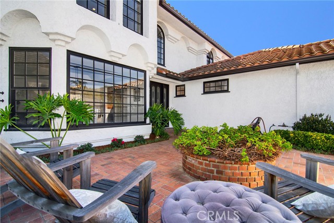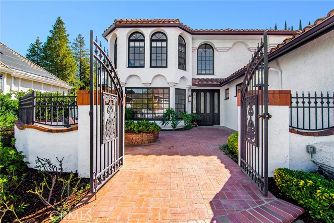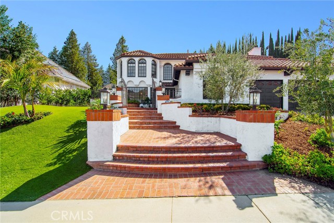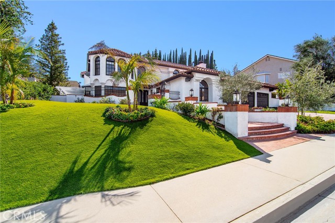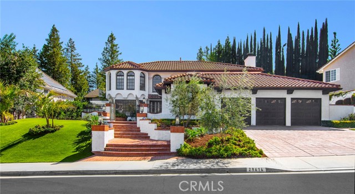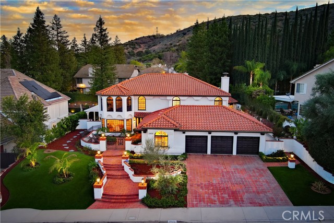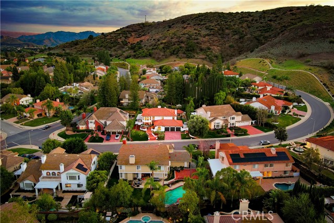29614 Ridgeway Dr, Agoura Hills, CA 91301
$2,999,000 Mortgage Calculator Active Single Family Residence
Property Details
About this Property
Absolutely Stunning Turnkey Home in Morrison Highlands! Situated on a serene residential loop off Ridgeway Drive, this beautifully remodeled 5-bedroom, 5-bath estate offers the perfect blend of privacy, mountain views, and luxurious living. Nestled on a private lot with lush landscaping and a drip irrigation system, this entertainer’s dream features an oversized outdoor gazebo, a built-in BBQ with bar-top seating, a covered patio, and a complete indoor/outdoor sound system. The backyard oasis includes a sparkling pool and jacuzzi with newer PebbleTec finish, updated tile, and all new pool equipment—ideal for year-round enjoyment. Step inside to find all-new wood flooring and high efficiency LED lighting throughout. The thoughtfully designed floorplan includes a spacious downstairs bedroom with en-suite bath, a powder room, formal dining room, living room with fireplace, and a large family room with a second fireplace and bar area. The chef’s kitchen is the heart of the home, showcasing new stainless steel appliances, a massive center island with prep sink and seating, quartz countertops and backsplash, shaker cabinetry with soft-close doors, pull-out drawers, spice racks, and pantry storage. A sunny breakfast area adds to the charm. Upstairs, discover four additional bedrooms
MLS Listing Information
MLS #
CRSR25128658
MLS Source
California Regional MLS
Days on Site
31
Interior Features
Bedrooms
Dressing Area, Ground Floor Bedroom, Primary Suite/Retreat
Bathrooms
Jack and Jill
Kitchen
Exhaust Fan, Other
Appliances
Built-in BBQ Grill, Dishwasher, Exhaust Fan, Freezer, Garbage Disposal, Hood Over Range, Ice Maker, Microwave, Other, Oven - Double, Oven - Gas, Oven - Self Cleaning, Refrigerator, Dryer, Washer, Warming Drawer
Dining Room
Formal Dining Room, In Kitchen
Family Room
Other
Fireplace
Family Room, Gas Burning, Gas Starter, Living Room, Primary Bedroom
Laundry
Hookup - Gas Dryer, In Laundry Room, Other
Cooling
Central Forced Air, Central Forced Air - Electric, Central Forced Air - Gas, Other
Heating
Central Forced Air, Fireplace, Floor Furnace, Forced Air, Other
Exterior Features
Roof
Tile
Foundation
Concrete Perimeter, Other, Quake Bracing
Pool
Fenced, Heated, Heated - Gas, Heated - Solar, In Ground, Other, Pool - Yes, Spa - Private
Style
Mediterranean
Parking, School, and Other Information
Garage/Parking
Garage, Gate/Door Opener, Other, Garage: 3 Car(s)
Elementary District
Las Virgenes Unified
High School District
Las Virgenes Unified
Water
Other
HOA Fee
$255
HOA Fee Frequency
Quarterly
Complex Amenities
Playground
Zoning
AHRPD51U*
Neighborhood: Around This Home
Neighborhood: Local Demographics
Market Trends Charts
Nearby Homes for Sale
29614 Ridgeway Dr is a Single Family Residence in Agoura Hills, CA 91301. This 4,412 square foot property sits on a 0.307 Acres Lot and features 5 bedrooms & 5 full bathrooms. It is currently priced at $2,999,000 and was built in 1988. This address can also be written as 29614 Ridgeway Dr, Agoura Hills, CA 91301.
©2025 California Regional MLS. All rights reserved. All data, including all measurements and calculations of area, is obtained from various sources and has not been, and will not be, verified by broker or MLS. All information should be independently reviewed and verified for accuracy. Properties may or may not be listed by the office/agent presenting the information. Information provided is for personal, non-commercial use by the viewer and may not be redistributed without explicit authorization from California Regional MLS.
Presently MLSListings.com displays Active, Contingent, Pending, and Recently Sold listings. Recently Sold listings are properties which were sold within the last three years. After that period listings are no longer displayed in MLSListings.com. Pending listings are properties under contract and no longer available for sale. Contingent listings are properties where there is an accepted offer, and seller may be seeking back-up offers. Active listings are available for sale.
This listing information is up-to-date as of July 14, 2025. For the most current information, please contact Brian Whitcanack
