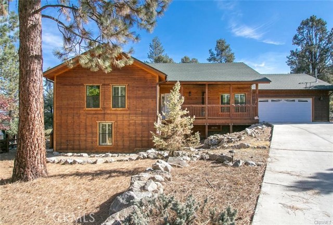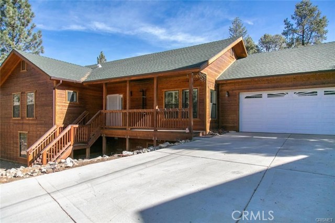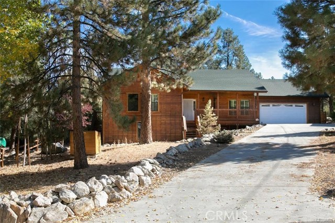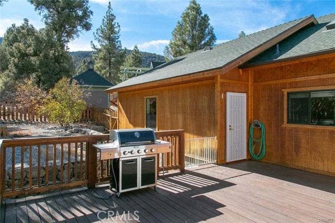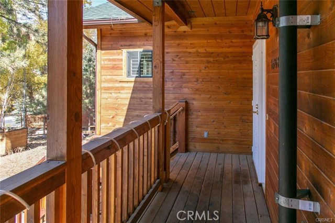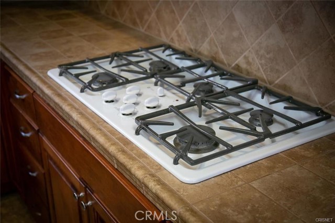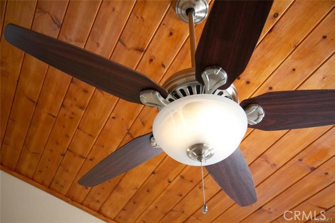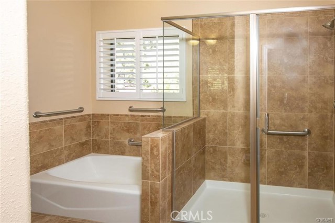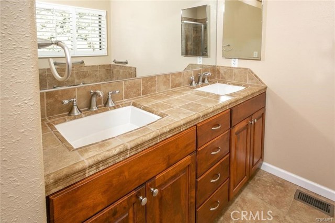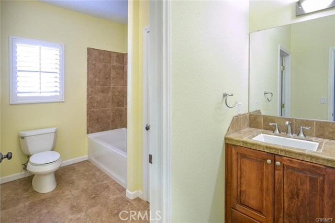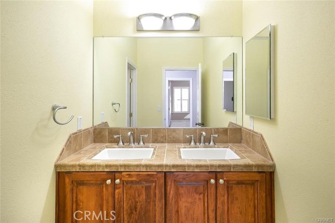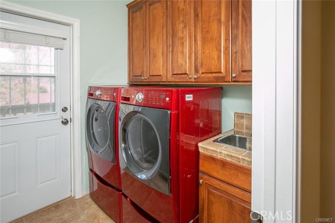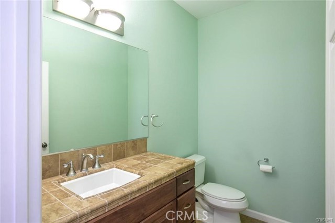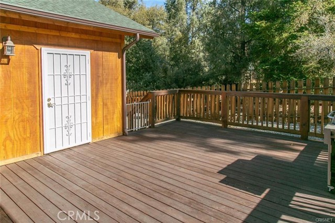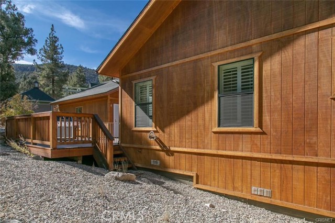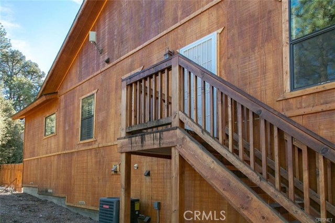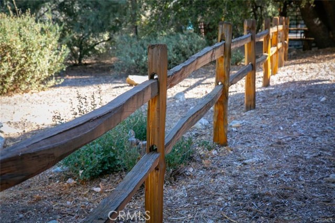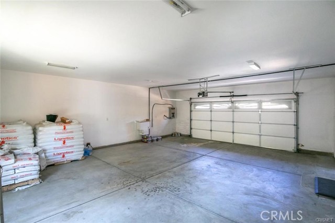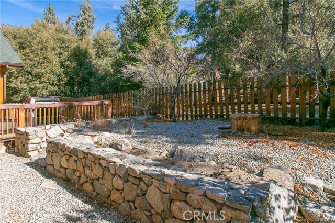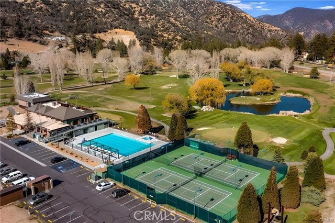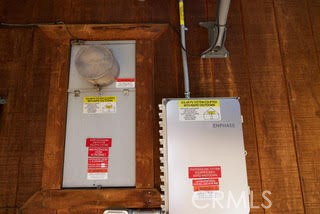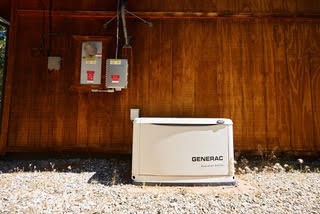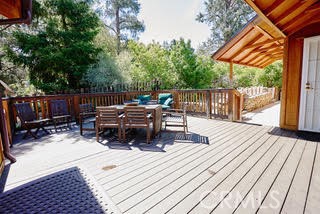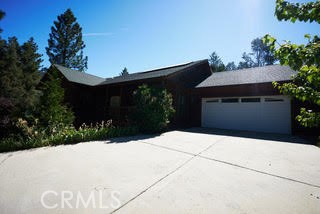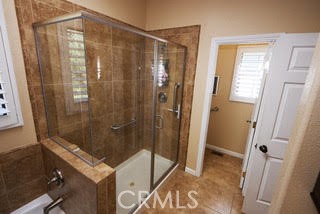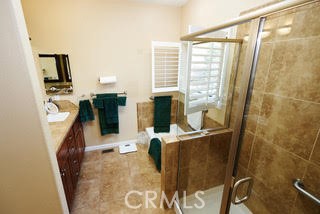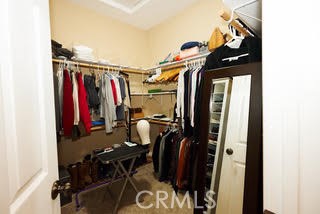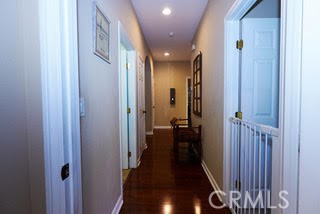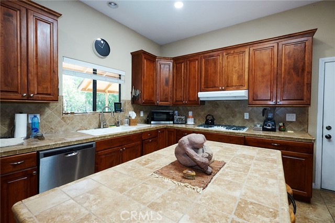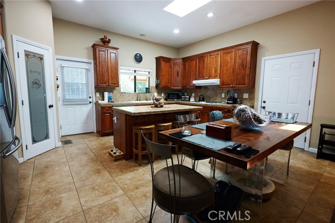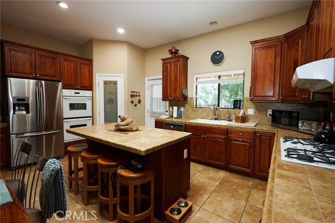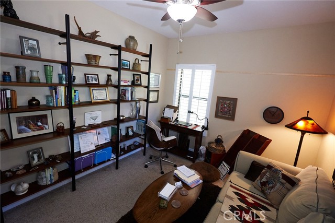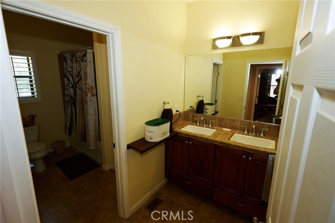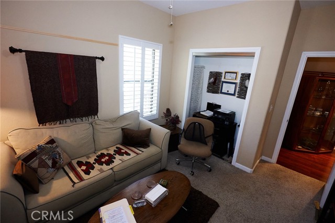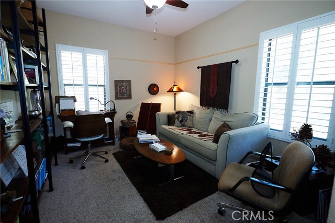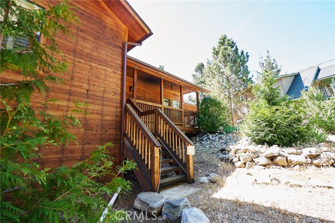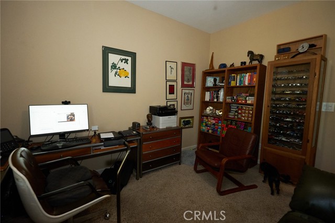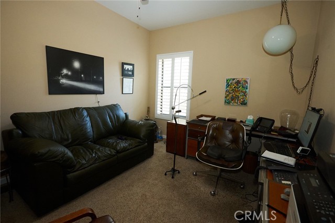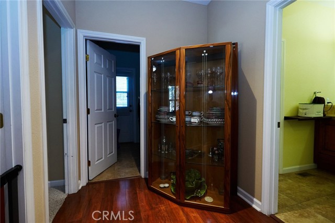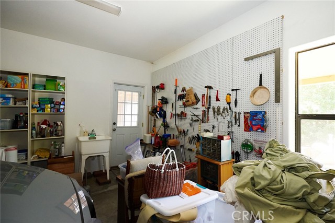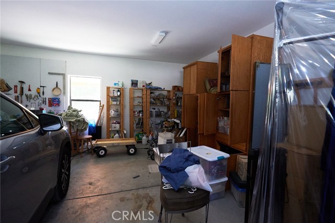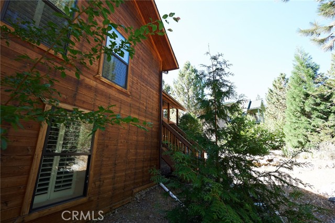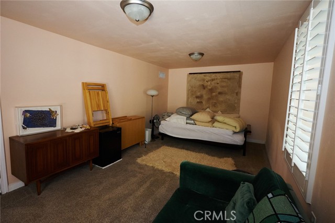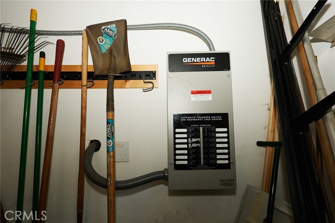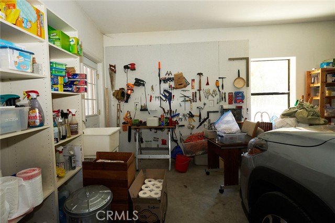Property Details
About this Property
Discover this meticulously maintained home, offering three bedrooms and 2 1/2 bathrooms. A spacious office provides flexible use, while a private downstairs entry leads to a versatile family room or fourth bedroom. This property offers comfort and adaptability for diverse living needs. Enjoy minimal electricity bills thanks to a fully paid-for 33 panel solar system. The home also includes a Generac whole house generator, instant hot water, a water softener, and filtered kitchen water. These features ensure modern convenience and peace of mind. The kitchen is a culinary delight, equipted with modern appliances, an oversized propane Cooktop, a skylight, and matching double ovens. A large walk-in pantry provides ample storage. The oversized 30' deep by 24' wide garage offers abundant space for vehicles and extra storage. The master suite boasts vaulted ceilings, a large wallk-in closet and direct access to the back deck. Its luxurious bathroom features an easy clean walk-in shower, a seperate soaking tub and double sinks. Bedrooms two and three each share a bathroom with double sinks. The front entry deck, secured by self-locking gates ensures safety for pets and children. The expansive rear deck,with its custom made overhang, leads to a charming stone walkway and wall. This se
MLS Listing Information
MLS #
CRSR25128874
MLS Source
California Regional MLS
Days on Site
39
Interior Features
Bedrooms
Dressing Area, Ground Floor Bedroom, Primary Suite/Retreat
Bathrooms
Jack and Jill
Kitchen
Exhaust Fan, Other, Pantry
Appliances
Dishwasher, Exhaust Fan, Freezer, Microwave, Other, Oven - Double, Oven - Electric, Refrigerator
Dining Room
Breakfast Bar, In Kitchen, Other
Family Room
Other, Separate Family Room
Fireplace
Electric, Living Room, Raised Hearth
Flooring
Laminate
Laundry
In Laundry Room, Other
Cooling
Ceiling Fan, None
Heating
Electric, Fireplace, Forced Air, Other
Exterior Features
Roof
Composition, Shingle
Foundation
Concrete Perimeter, Pillar/Post/Pier, Raised, Other, Quake Bracing
Pool
Community Facility, Pool - Yes, Spa - Community Facility, Spa - Private
Style
Craftsman, Custom
Parking, School, and Other Information
Garage/Parking
Common Parking Area, Garage, Gate/Door Opener, Off-Street Parking, Other, Parking Area, Garage: 2 Car(s)
Elementary District
El Tejon Unified
High School District
El Tejon Unified
Water
Private
HOA Fee
$1961
HOA Fee Frequency
Annually
Complex Amenities
Additional Storage, Barbecue Area, Billiard Room, Club House, Community Pool, Conference Facilities, Game Room, Golf Course, Other, Picnic Area, Playground
Zoning
R-3
Market Trends Charts
16240 Askin Dr is a Single Family Residence in –, CA 93222. This 2,248 square foot property sits on a 0.308 Acres Lot and features 3 bedrooms & 2 full and 1 partial bathrooms. It is currently priced at $549,000 and was built in 2009. This address can also be written as 16240 Askin Dr, –, CA 93222.
©2025 California Regional MLS. All rights reserved. All data, including all measurements and calculations of area, is obtained from various sources and has not been, and will not be, verified by broker or MLS. All information should be independently reviewed and verified for accuracy. Properties may or may not be listed by the office/agent presenting the information. Information provided is for personal, non-commercial use by the viewer and may not be redistributed without explicit authorization from California Regional MLS.
Presently MLSListings.com displays Active, Contingent, Pending, and Recently Sold listings. Recently Sold listings are properties which were sold within the last three years. After that period listings are no longer displayed in MLSListings.com. Pending listings are properties under contract and no longer available for sale. Contingent listings are properties where there is an accepted offer, and seller may be seeking back-up offers. Active listings are available for sale.
This listing information is up-to-date as of July 20, 2025. For the most current information, please contact Kurtis East, (661) 242-4100
