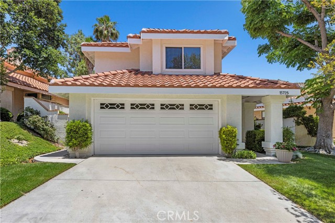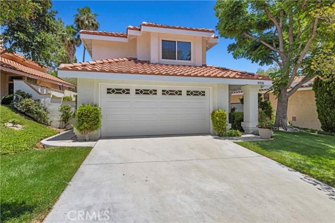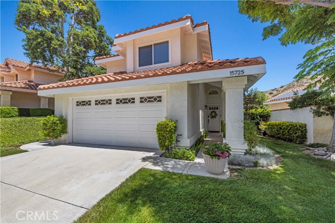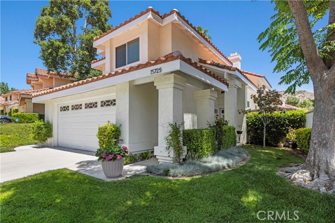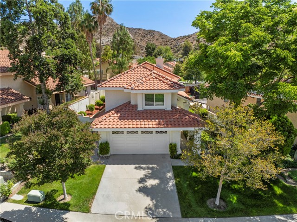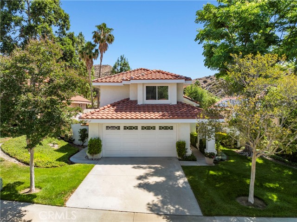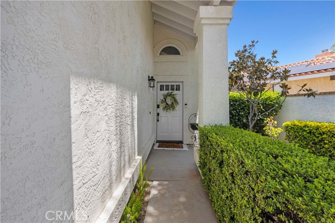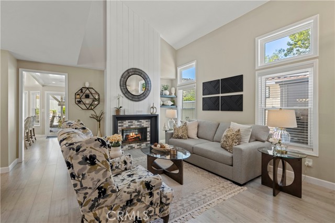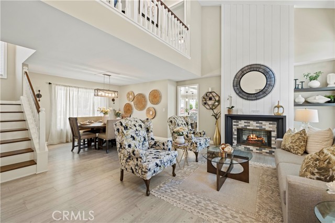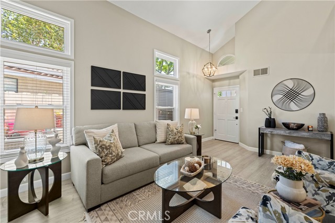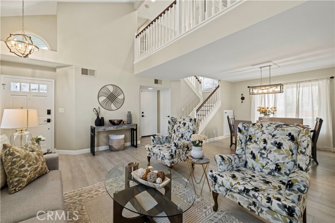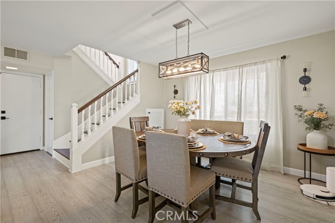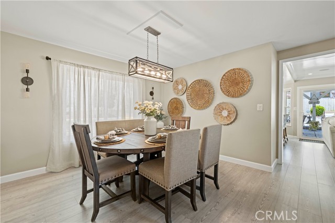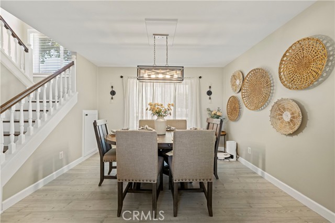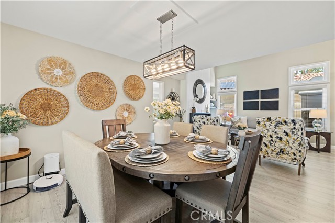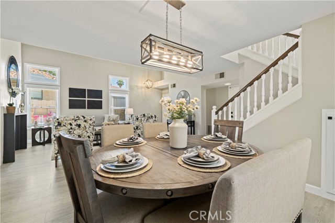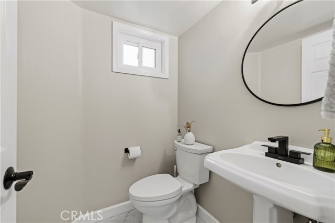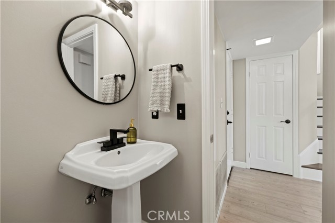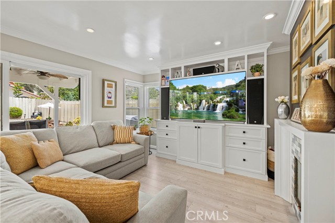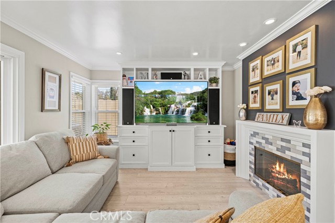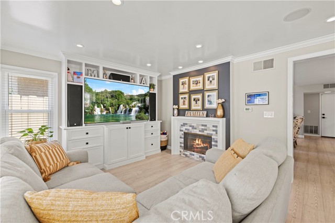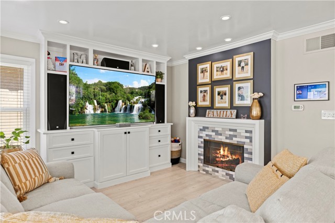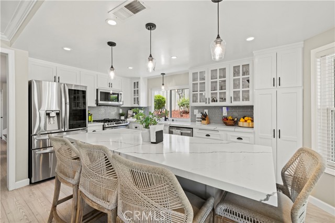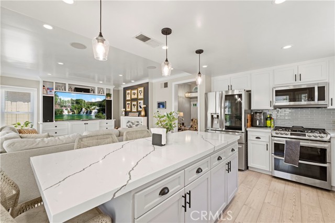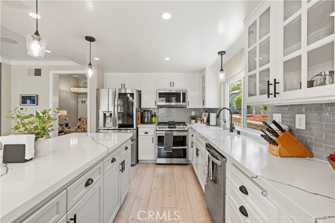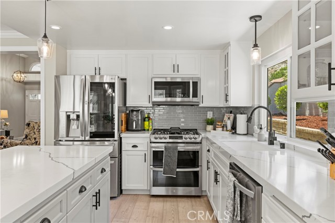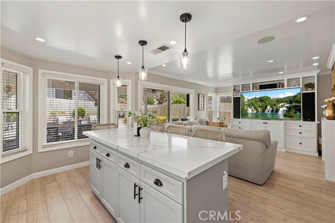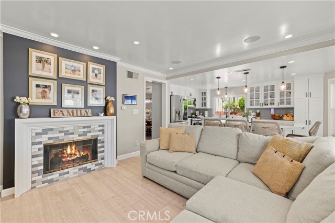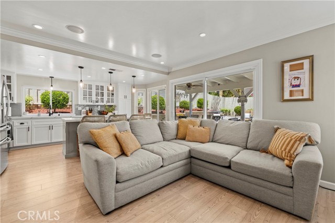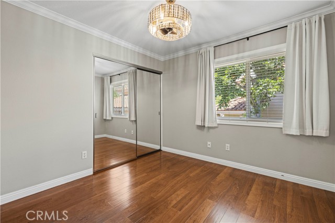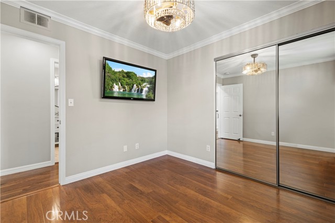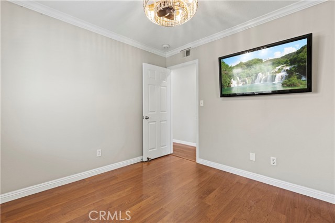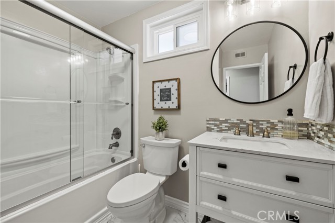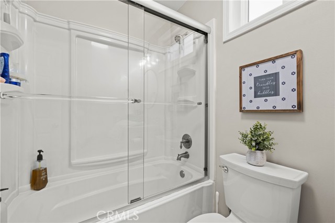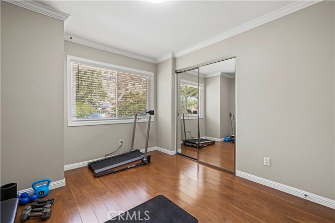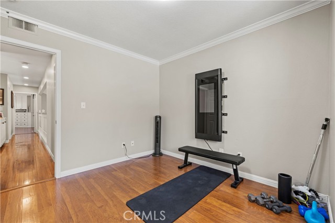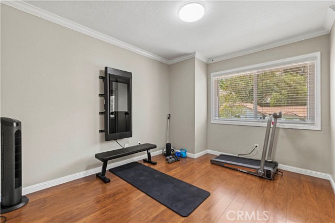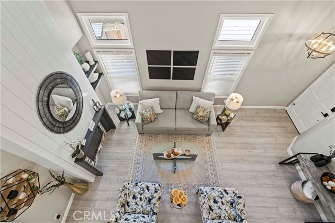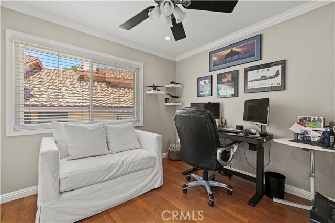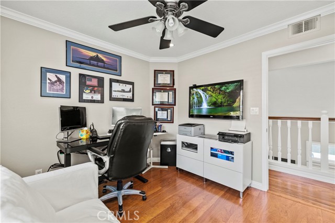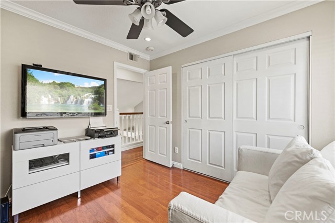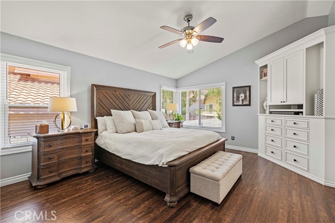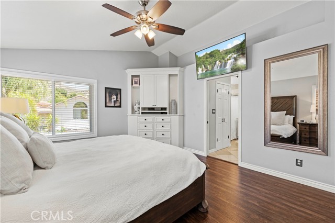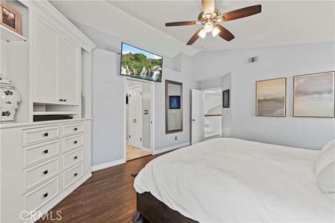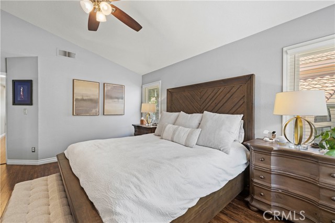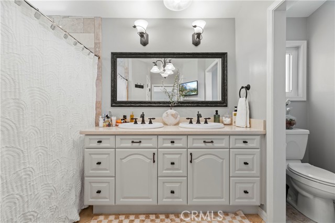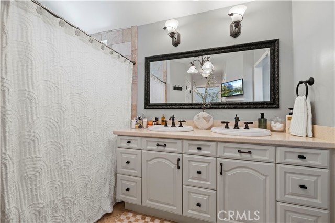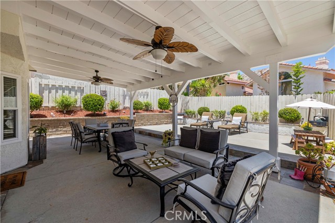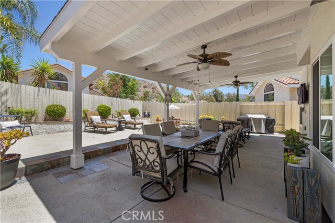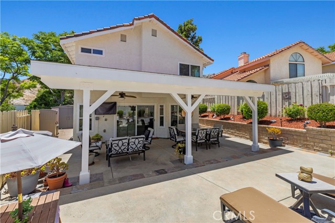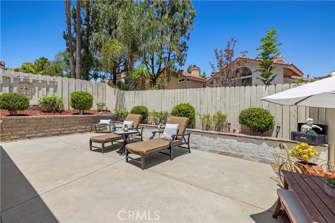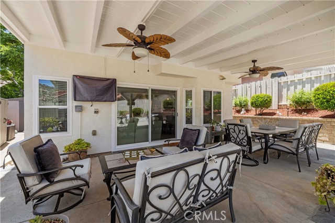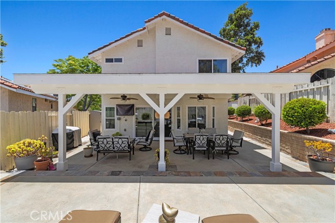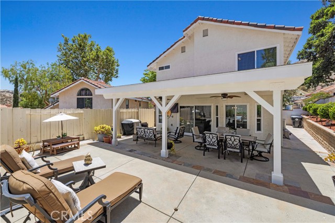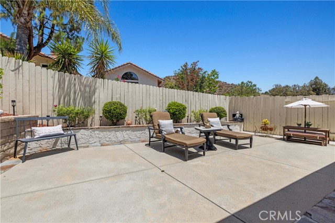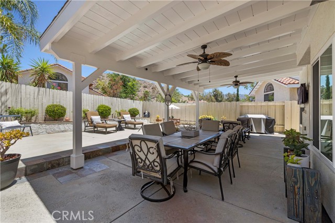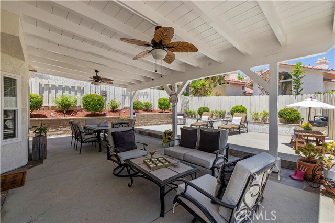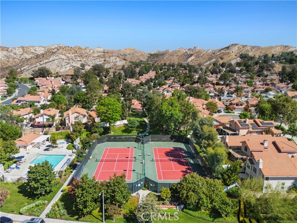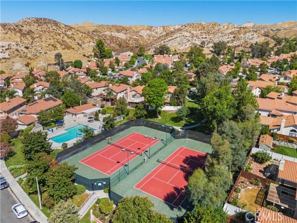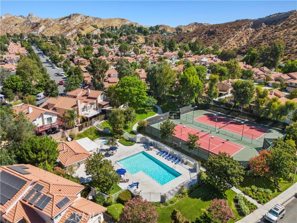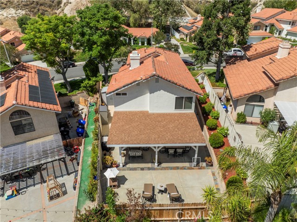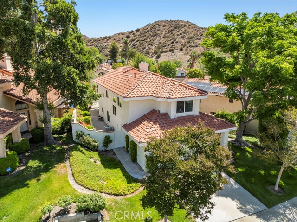15725 Kenneth Pl, Canyon Country, CA 91387
$849,990 Mortgage Calculator Active Single Family Residence
Property Details
About this Property
Entertainers Beautiful Detached Dream Home On Manicured Cul De Sac Street-American Beauty Meadows 4 Bedroom + 3 Baths Open Floor Plan, Bright and Air-Everything Remodeled: Newer Roof, Newer Pex Repipe, Newer Paint inside and out, Newer Flooring, Newer Double Pane Energy Efficient Windows / Casings Throughout House, Newer Window Blinds / Window Treatments Throughout House, Newer Hardwood / Laminate Flooring Throughout House, Newer Attic Ducts & Foil Barrier, Crown Moulding Throughout House. Formal Large Living Room Has Big Windows for Natural Light, Recessed Lighting, Vaulted Ceiling, Upgraded Cozy Upgraded Mantel Fireplace-Dining Room Perfect For Large Table For Huge Family Entertaining-Incredible Better Than New Upgraded Chefs Kitchen With All Newer Stainless Steel Appliances such as Dishwasher, Built In Microwave, Large Sink, Free Standing Gas Stove & Oven, Granite Counters, Granite Center Island with Breakfast Counter , Tons of Cupboard Space, Recessed Lighting and Additional Eating Area, Large Pantry-Family Room Off Kitchen Has Lots of Bright Light, Recessed, Large Windows, Built In Entertainment Cabinet, Upgraded Fireplace Mantel with Shiplap with Direct Access To Backyard-Upgraded Stairs and Hallway Balusters' and Handrails, Recessed Lighting-Primary Bedroom Is Huge wit
MLS Listing Information
MLS #
CRSR25134154
MLS Source
California Regional MLS
Days on Site
22
Interior Features
Bedrooms
Primary Suite/Retreat, Other
Kitchen
Other
Appliances
Dishwasher, Garbage Disposal, Microwave, Other, Oven Range, Oven Range - Gas, Refrigerator, Dryer, Washer
Dining Room
Breakfast Nook, Formal Dining Room, Other
Family Room
Other, Separate Family Room
Fireplace
Gas Starter, Living Room, Other Location
Flooring
Laminate
Laundry
Hookup - Gas Dryer, In Garage
Cooling
Ceiling Fan, Central Forced Air, Central Forced Air - Electric
Heating
Central Forced Air, Fireplace, Forced Air, Gas
Exterior Features
Roof
Tile
Pool
Community Facility, Fenced, Gunite, Pool - Yes
Style
Mediterranean
Parking, School, and Other Information
Garage/Parking
Garage: 2 Car(s)
High School District
William S. Hart Union High
Water
Other
HOA Fee
$250
HOA Fee Frequency
Monthly
Complex Amenities
Community Pool, Playground
Zoning
SCUR2
Neighborhood: Around This Home
Neighborhood: Local Demographics
Market Trends Charts
Nearby Homes for Sale
15725 Kenneth Pl is a Single Family Residence in Canyon Country, CA 91387. This 1,911 square foot property sits on a 2.934 Acres Lot and features 4 bedrooms & 3 full bathrooms. It is currently priced at $849,990 and was built in 1988. This address can also be written as 15725 Kenneth Pl, Canyon Country, CA 91387.
©2025 California Regional MLS. All rights reserved. All data, including all measurements and calculations of area, is obtained from various sources and has not been, and will not be, verified by broker or MLS. All information should be independently reviewed and verified for accuracy. Properties may or may not be listed by the office/agent presenting the information. Information provided is for personal, non-commercial use by the viewer and may not be redistributed without explicit authorization from California Regional MLS.
Presently MLSListings.com displays Active, Contingent, Pending, and Recently Sold listings. Recently Sold listings are properties which were sold within the last three years. After that period listings are no longer displayed in MLSListings.com. Pending listings are properties under contract and no longer available for sale. Contingent listings are properties where there is an accepted offer, and seller may be seeking back-up offers. Active listings are available for sale.
This listing information is up-to-date as of July 06, 2025. For the most current information, please contact Samuel Heller, (661) 259-9385
