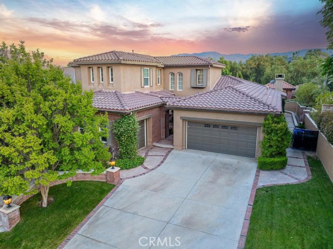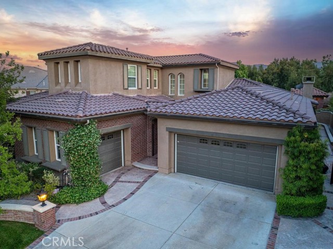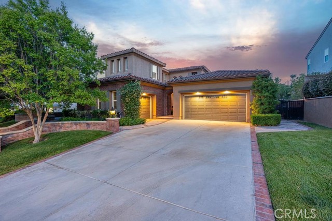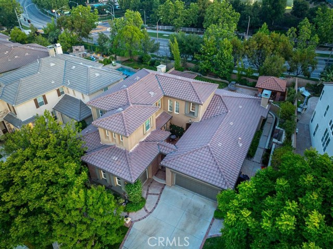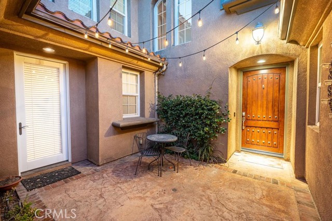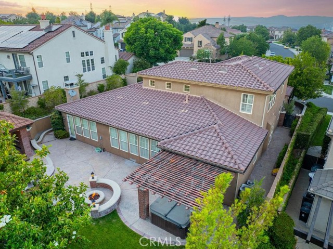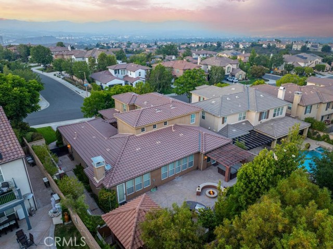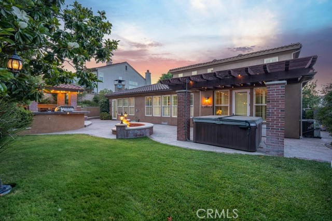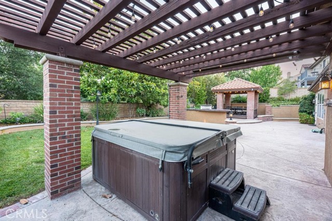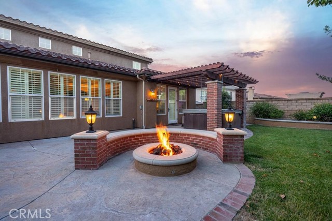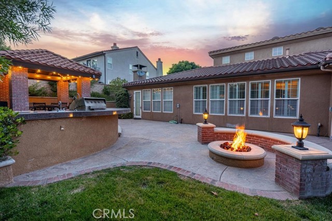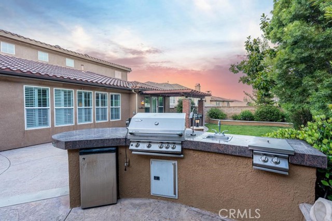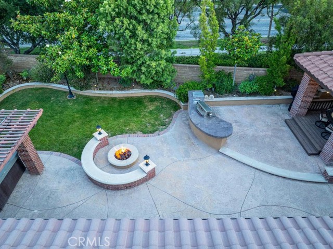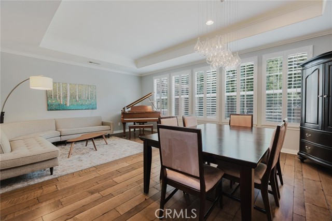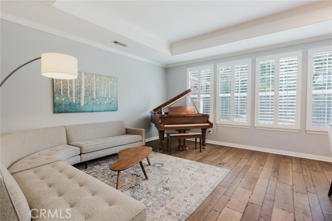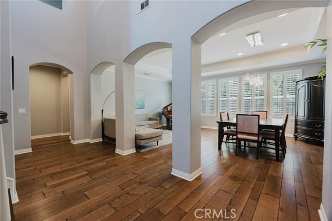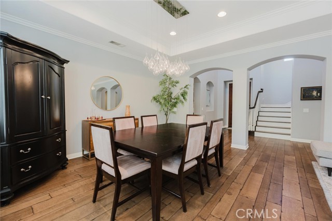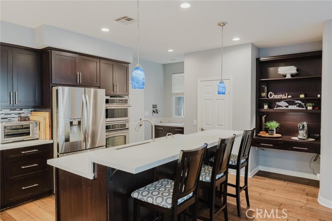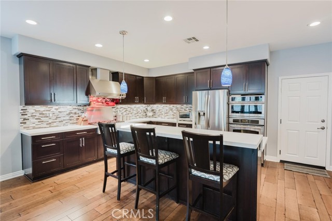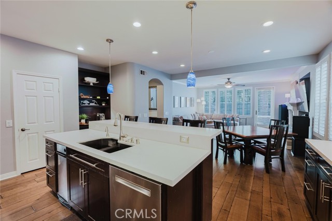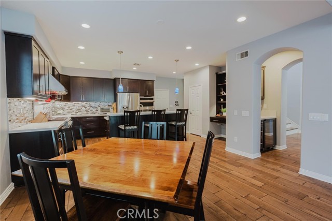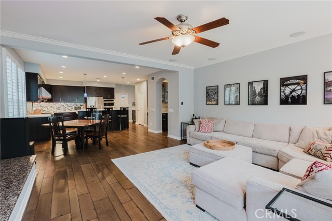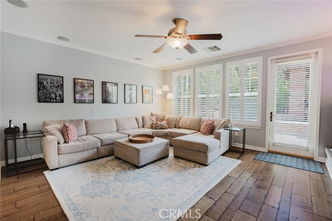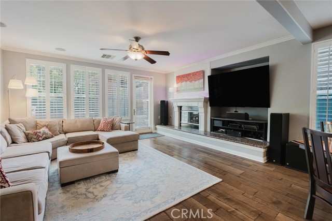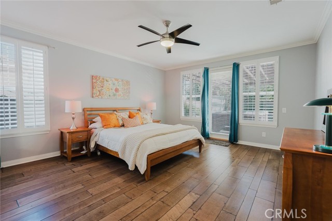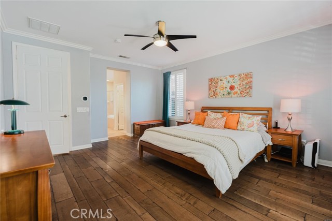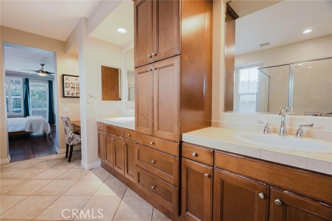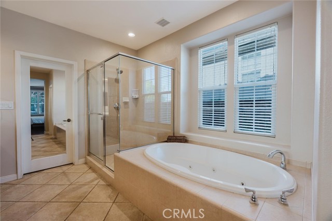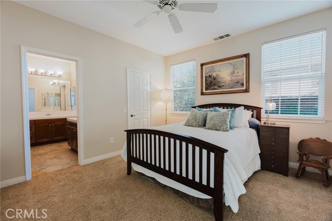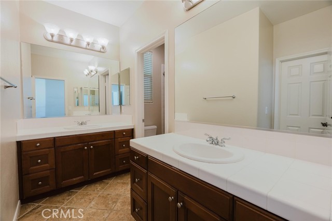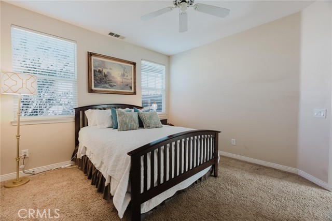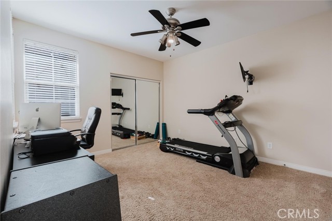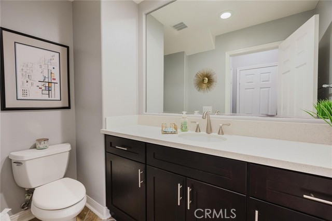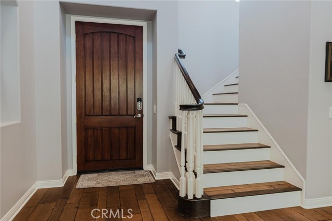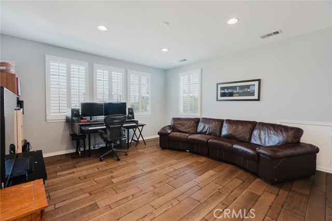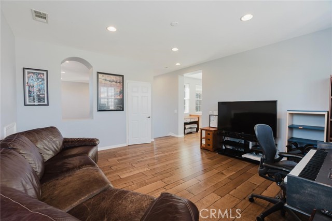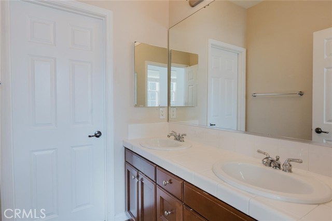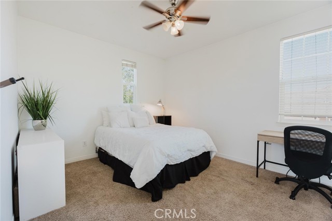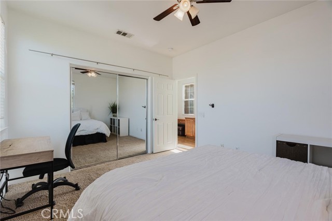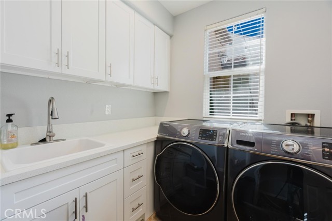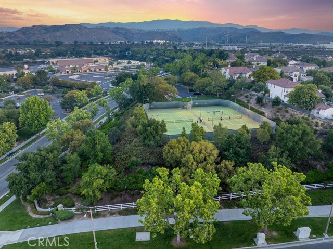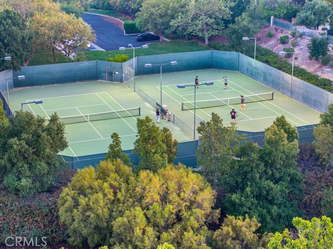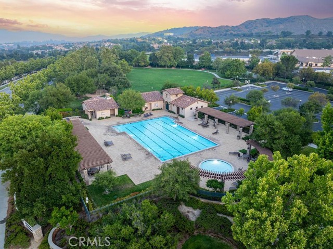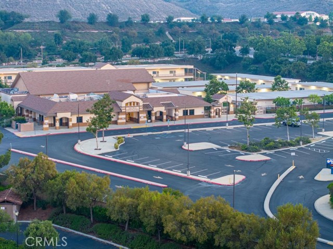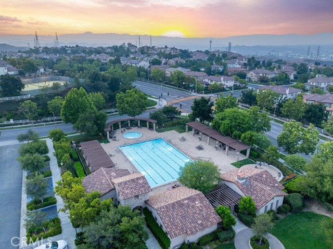26052 Shadow Rock Ln, Valencia, CA 91381
$1,450,000 Mortgage Calculator Active Single Family Residence
Property Details
About this Property
Westridge Valencia is home to this super popular floorplan, the Emerald home with the primary bedroom plus 2 more bedrooms downstairs and the upstairs offering 2 more good-sized bedrooms plus a huge loft. This functionality is often asked for and rarely available (only a few were made) so it truly offers lots of generous room sizes both upstairs & down and for those that want a single story and can’t find one, this home lives like one. From the gated courtyard to the remodeled kitchen there are tons of tasteful improvements as well. The flooring was all redone by the current owner in wood and its super sharp. The kitchen is equally impressive with quartz counters, tile backsplash, stainless appliances including a high end convection oven and a big pantry. Shutters, surround sound, tech center upstairs with double desks, the huge loft has a closet and can be a 6th bedroom and much more. With high ceilings, lots of windows and natural light, it’s really the floorplan that makes the home unique. From the huge primary closet to the family room to the tech center workstation upstairs - every part of the home uses space perfectly and feels spacious. The private yard is mostly hardscape (stamped concrete) with firepit, gazebo and BBQ cook station. Plenty of mature trees and room to ente
MLS Listing Information
MLS #
CRSR25137108
MLS Source
California Regional MLS
Days on Site
32
Interior Features
Bedrooms
Ground Floor Bedroom, Primary Suite/Retreat
Kitchen
Pantry
Appliances
Built-in BBQ Grill, Dishwasher, Microwave, Other, Oven - Double, Oven - Gas, Oven Range - Built-In, Oven Range - Gas, Refrigerator
Dining Room
Breakfast Bar, Breakfast Nook, Other
Family Room
Other
Fireplace
Family Room, Fire Pit
Laundry
In Laundry Room, Other
Cooling
Ceiling Fan, Central Forced Air
Heating
Central Forced Air
Exterior Features
Pool
Community Facility, Spa - Community Facility, Spa - Private
Parking, School, and Other Information
Garage/Parking
Garage, Off-Street Parking, Other, Garage: 3 Car(s)
High School District
William S. Hart Union High
HOA Fee
$175
HOA Fee Frequency
Monthly
Complex Amenities
Barbecue Area, Club House, Community Pool, Picnic Area, Playground
Zoning
LCA2
Neighborhood: Around This Home
Neighborhood: Local Demographics
Market Trends Charts
Nearby Homes for Sale
26052 Shadow Rock Ln is a Single Family Residence in Valencia, CA 91381. This 3,566 square foot property sits on a 10,109 Sq Ft Lot and features 5 bedrooms & 3 full and 1 partial bathrooms. It is currently priced at $1,450,000 and was built in 2004. This address can also be written as 26052 Shadow Rock Ln, Valencia, CA 91381.
©2025 California Regional MLS. All rights reserved. All data, including all measurements and calculations of area, is obtained from various sources and has not been, and will not be, verified by broker or MLS. All information should be independently reviewed and verified for accuracy. Properties may or may not be listed by the office/agent presenting the information. Information provided is for personal, non-commercial use by the viewer and may not be redistributed without explicit authorization from California Regional MLS.
Presently MLSListings.com displays Active, Contingent, Pending, and Recently Sold listings. Recently Sold listings are properties which were sold within the last three years. After that period listings are no longer displayed in MLSListings.com. Pending listings are properties under contract and no longer available for sale. Contingent listings are properties where there is an accepted offer, and seller may be seeking back-up offers. Active listings are available for sale.
This listing information is up-to-date as of June 22, 2025. For the most current information, please contact Neal Weichel, (661) 284-5080
