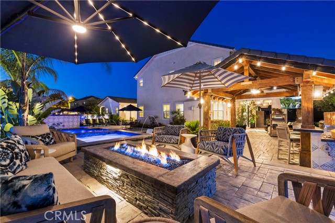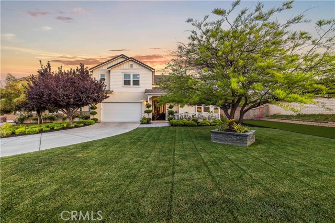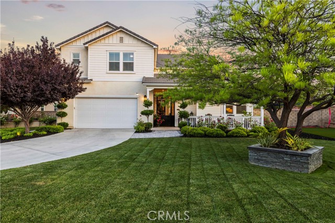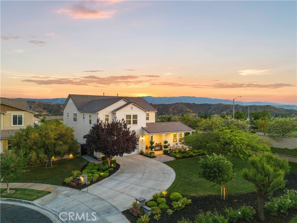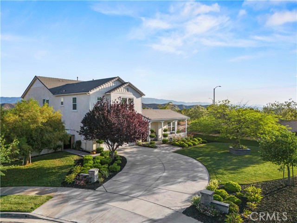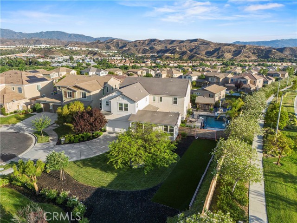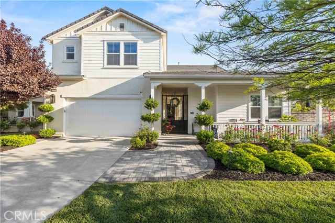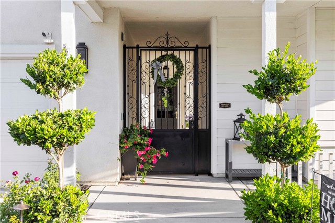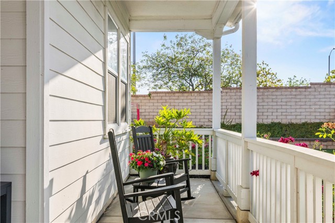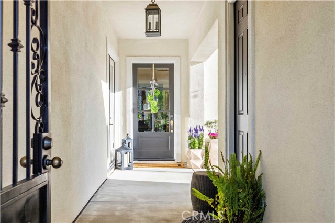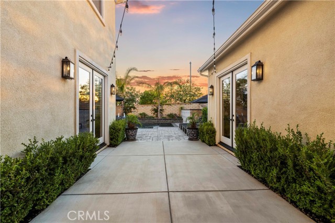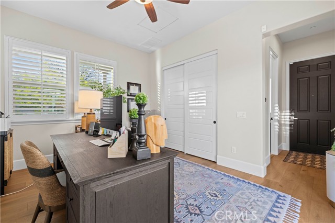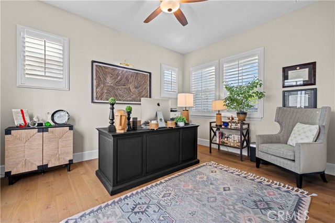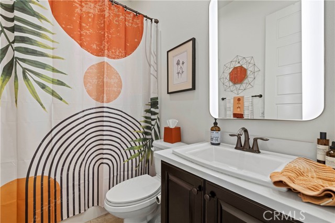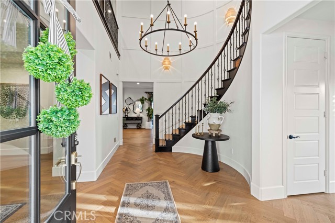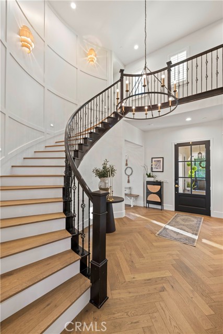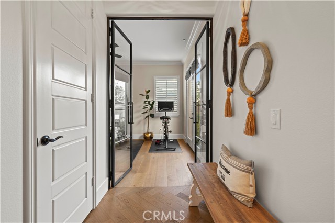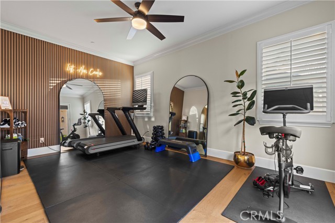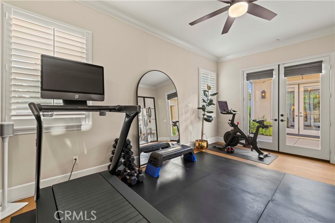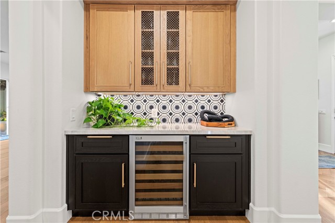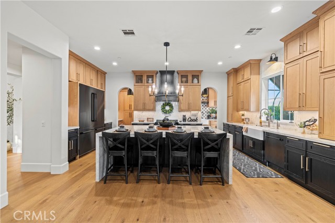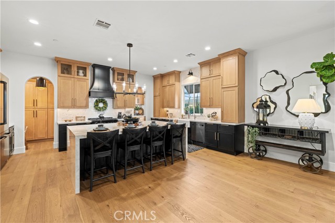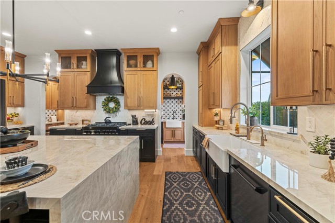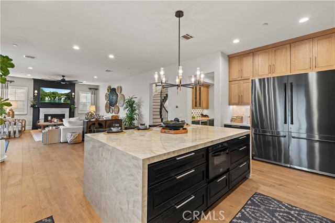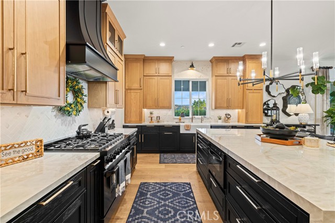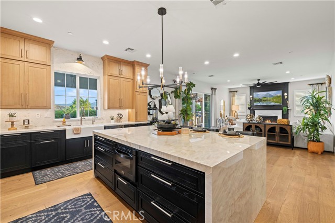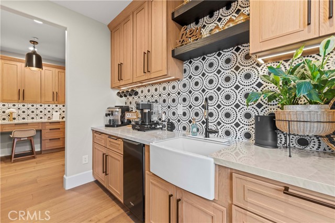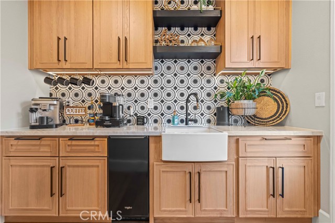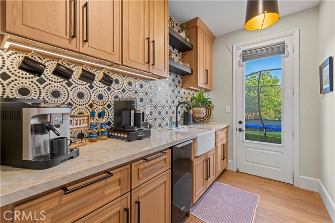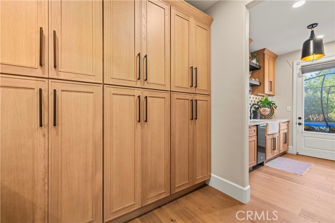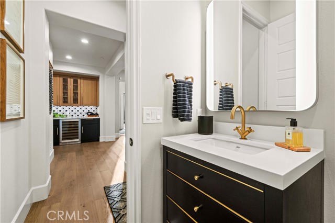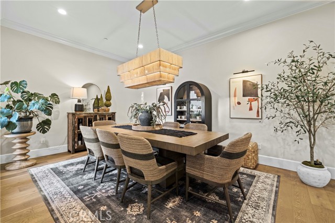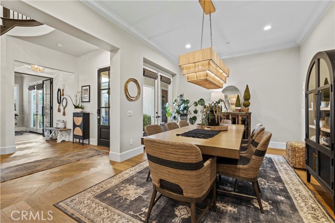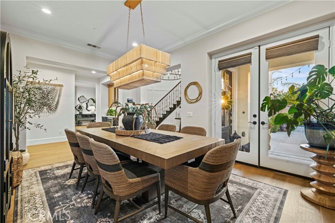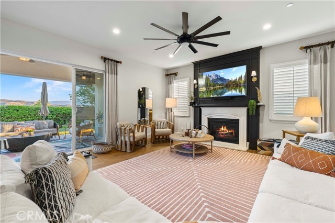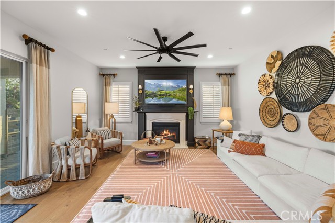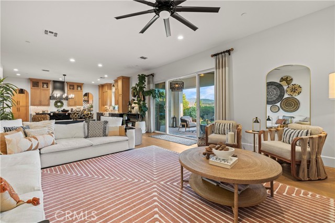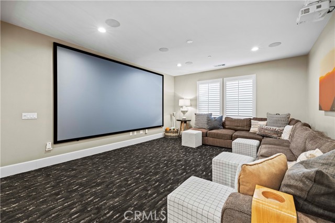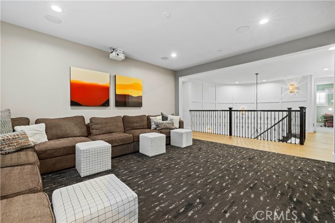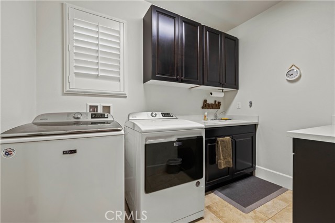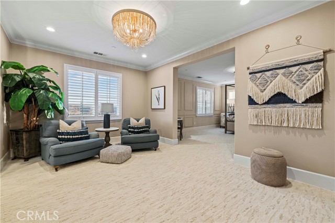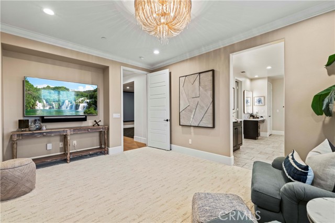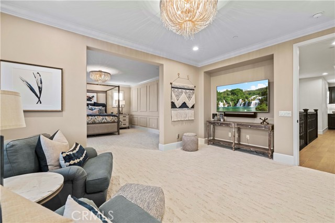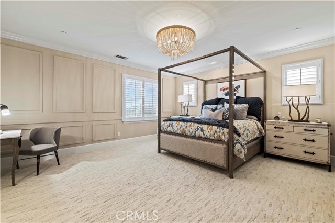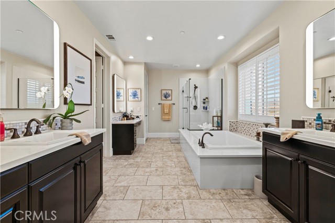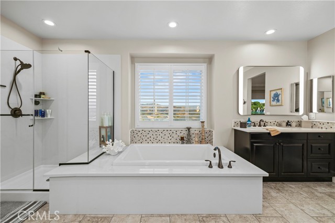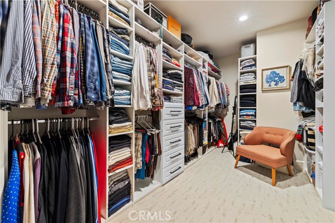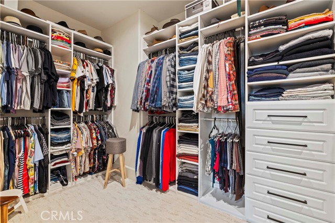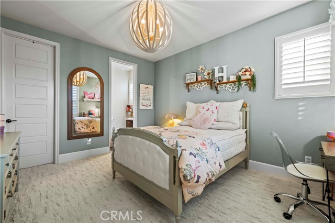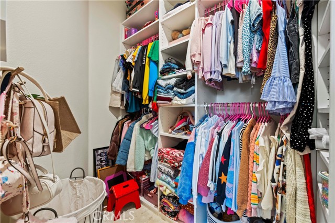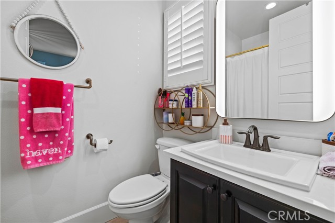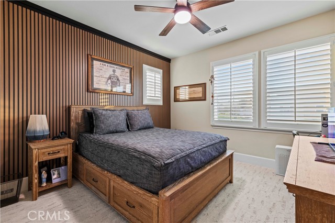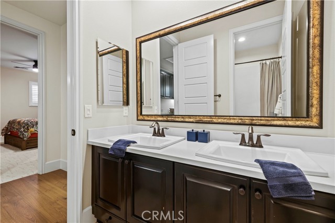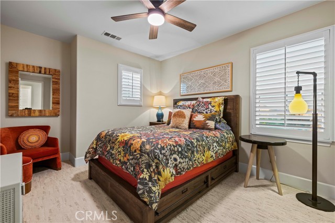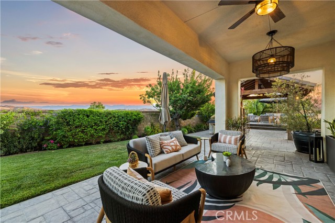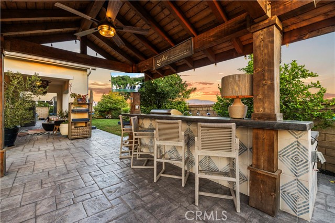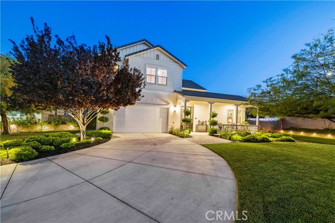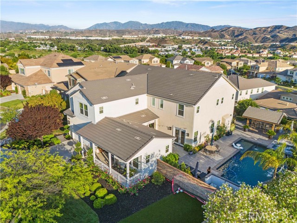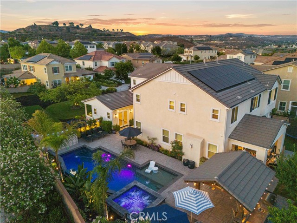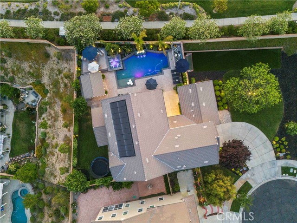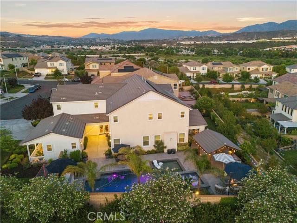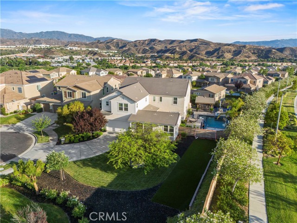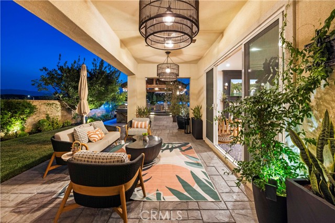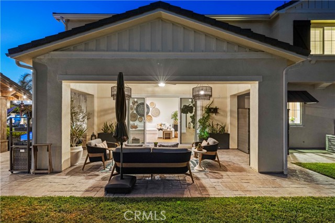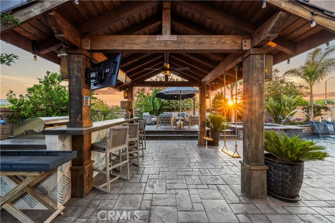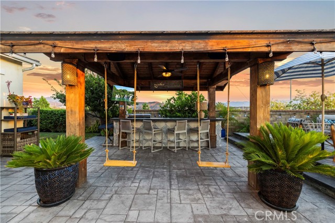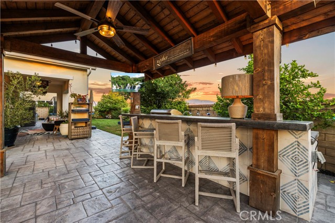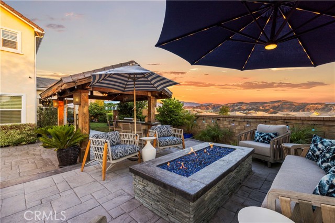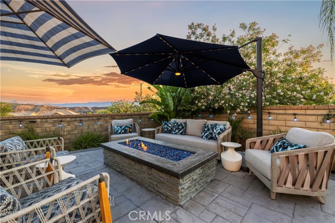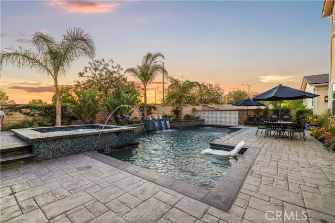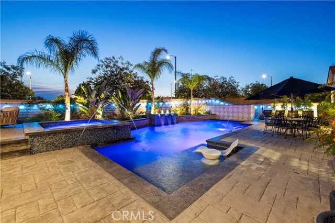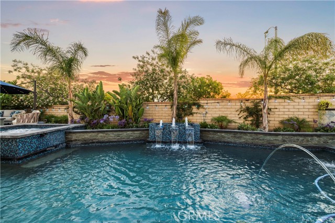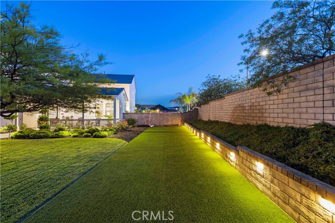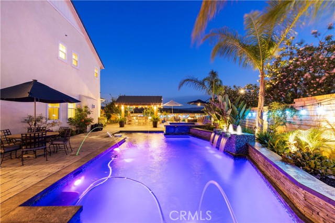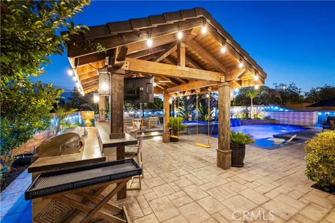22388 Riverstream Court, Saugus, CA 91350
$1,850,000 Mortgage Calculator Active Single Family Residence
Property Details
Upcoming Open Houses
About this Property
Welcome to a luxurious and functional design in this impeccably reimagined 5-bedroom, 5-bathroom estate with a detached guest casita, situated at the end of a private cul-de-sac in the prestigious gated community of River Village in Santa Clarita. Spanning approximately 4,446 square feet, every detail of this home has been thoughtfully designed for modern living. As you enter through the custom iron gate, you’ll find a grand two-story foyer with a sweeping curved staircase, designer lighting, and stunning herringbone-laid wood flooring. The formal office, located in the casita, offers privacy and elegance, featuring its own closet and full bathroom—perfect for guests or work-from-home. The casita can also serve as a multi-generational living space, providing private living steps from the main house. The main level features a fully renovated open-concept layout, featuring a chef’s kitchen with custom floor-to-ceiling cabinetry, two-tone finishes, polished brass hardware, and luxury stone countertops. A dramatic waterfall-edge island with bar seating anchors the space, complemented by a professional-grade double refrigerator, 36-inch Legacy Dual Fuel Range with 6 burners, a farmhouse sink, and a hidden microwave drawer. Adjacent to the kitchen, a stylish coffee bar and butler’s pan
MLS Listing Information
MLS #
CRSR25145552
MLS Source
California Regional MLS
Days on Site
8
Interior Features
Bedrooms
Primary Suite/Retreat, Other
Kitchen
Other, Pantry
Appliances
Built-in BBQ Grill, Dishwasher, Freezer, Garbage Disposal, Hood Over Range, Ice Maker, Microwave, Other, Oven - Gas, Oven - Self Cleaning, Oven Range - Gas, Refrigerator, Water Softener
Dining Room
Breakfast Bar, Formal Dining Room, In Kitchen, Other
Family Room
Other
Fireplace
Family Room, Fire Pit, Other Location
Laundry
In Laundry Room, Other, Upper Floor
Cooling
Ceiling Fan, Central Forced Air
Heating
Central Forced Air
Exterior Features
Roof
Tile
Foundation
Slab
Pool
Community Facility, Heated, Heated - Gas, In Ground, Other, Pool - Yes, Spa - Community Facility, Spa - Private
Style
Contemporary, Mediterranean
Parking, School, and Other Information
Garage/Parking
Garage, Gate/Door Opener, Off-Street Parking, Other, Garage: 3 Car(s)
High School District
William S. Hart Union High
Water
Other
HOA Fee
$235
HOA Fee Frequency
Monthly
Complex Amenities
Barbecue Area, Club House, Community Pool
Neighborhood: Around This Home
Neighborhood: Local Demographics
Market Trends Charts
Nearby Homes for Sale
22388 Riverstream Court is a Single Family Residence in Saugus, CA 91350. This 4,446 square foot property sits on a 0.331 Acres Lot and features 5 bedrooms & 4 full and 1 partial bathrooms. It is currently priced at $1,850,000 and was built in 2014. This address can also be written as 22388 Riverstream Court, Saugus, CA 91350.
©2025 California Regional MLS. All rights reserved. All data, including all measurements and calculations of area, is obtained from various sources and has not been, and will not be, verified by broker or MLS. All information should be independently reviewed and verified for accuracy. Properties may or may not be listed by the office/agent presenting the information. Information provided is for personal, non-commercial use by the viewer and may not be redistributed without explicit authorization from California Regional MLS.
Presently MLSListings.com displays Active, Contingent, Pending, and Recently Sold listings. Recently Sold listings are properties which were sold within the last three years. After that period listings are no longer displayed in MLSListings.com. Pending listings are properties under contract and no longer available for sale. Contingent listings are properties where there is an accepted offer, and seller may be seeking back-up offers. Active listings are available for sale.
This listing information is up-to-date as of July 20, 2025. For the most current information, please contact Deborah Thuesen
