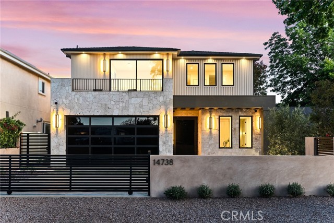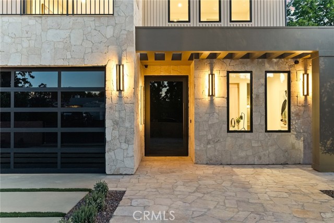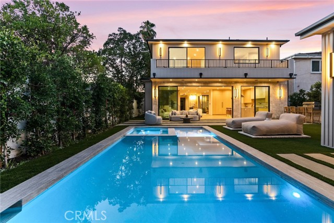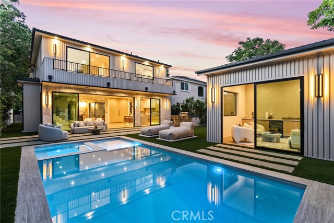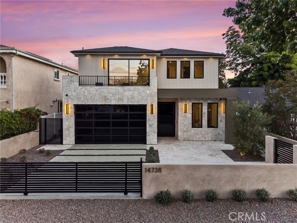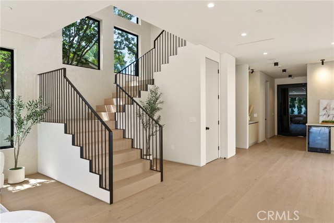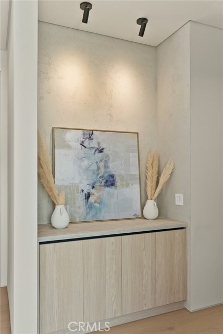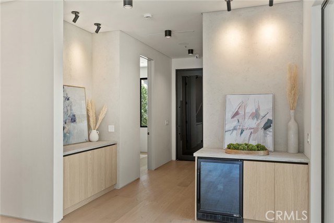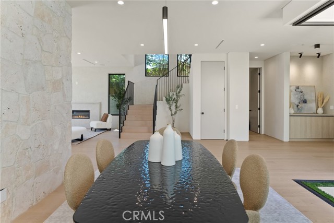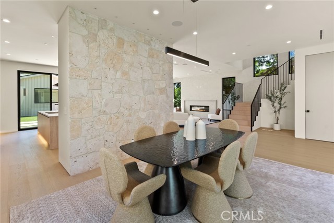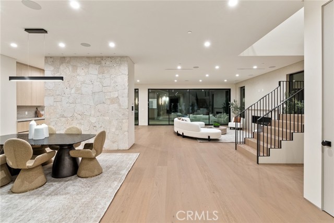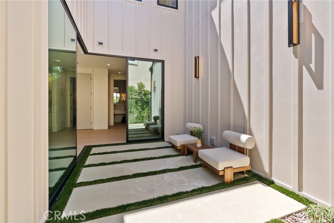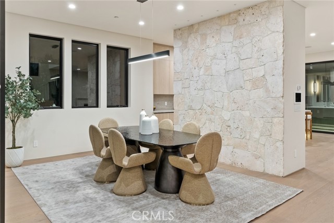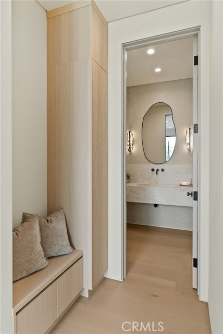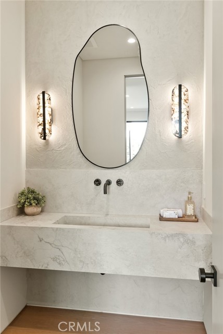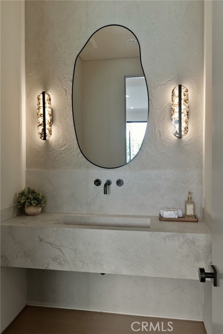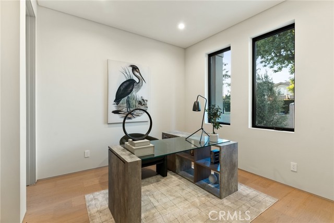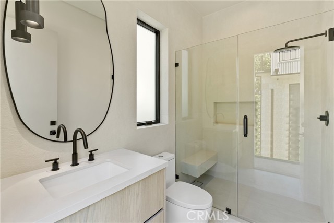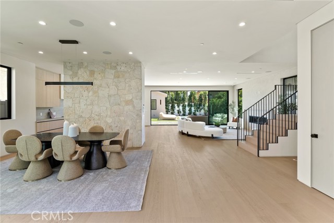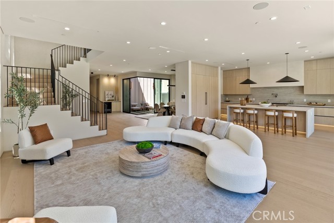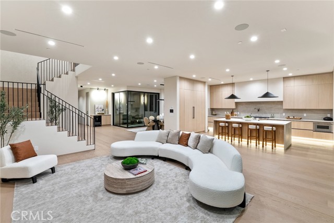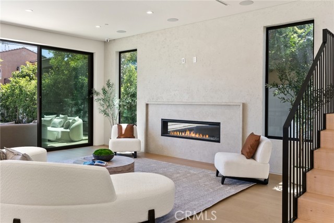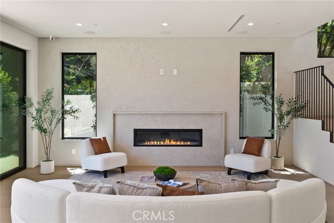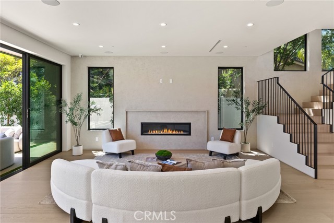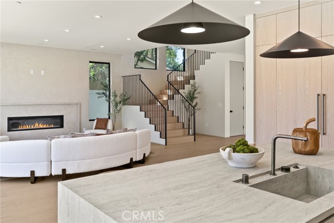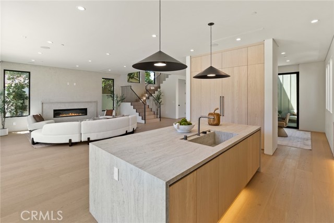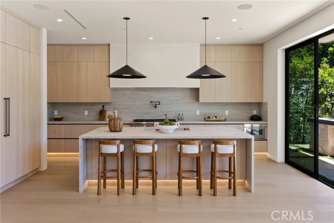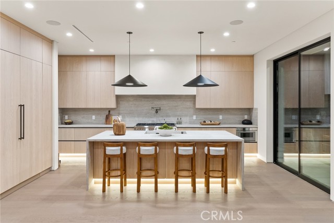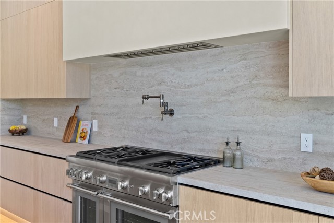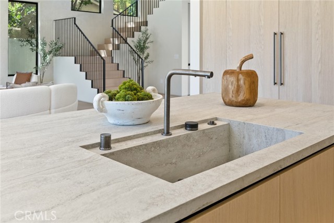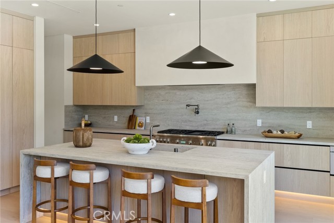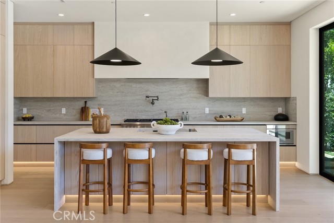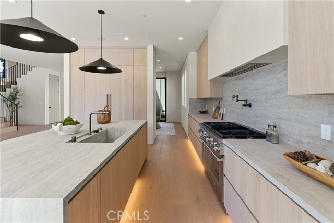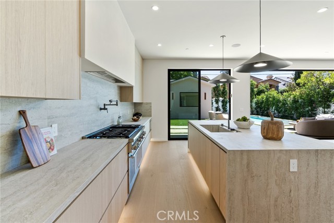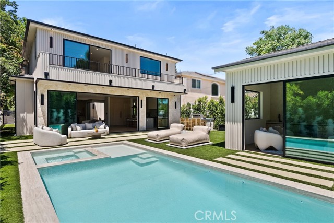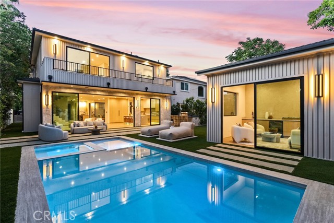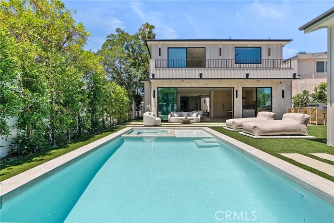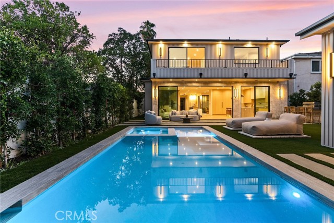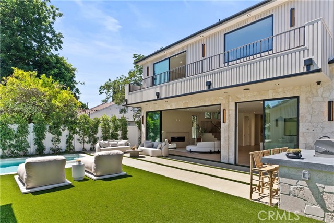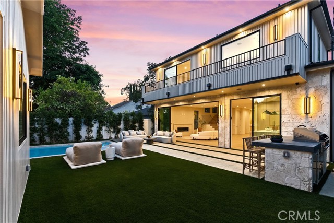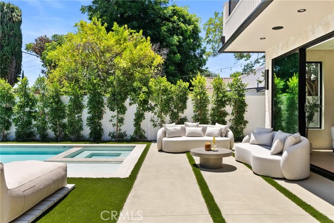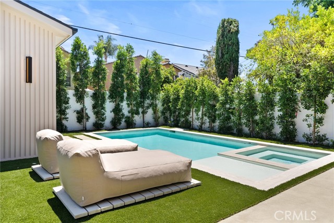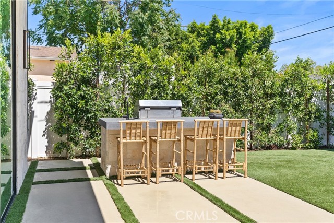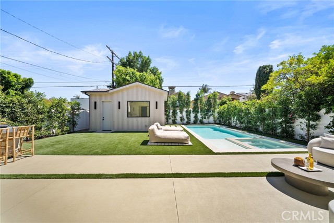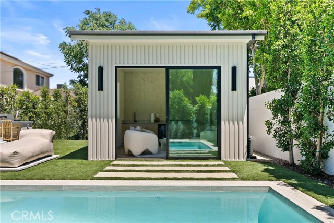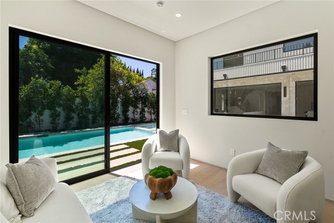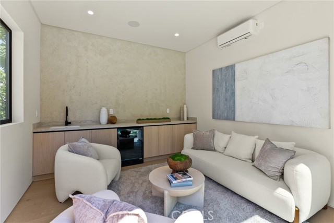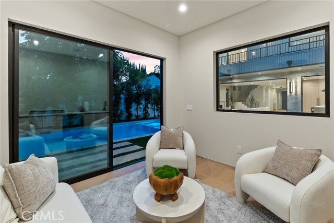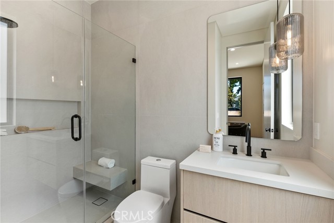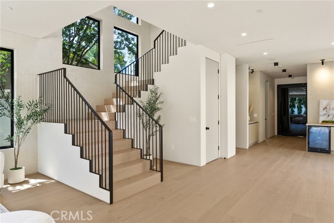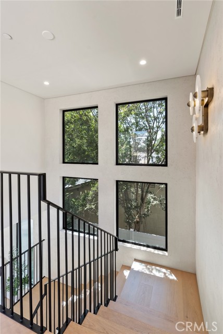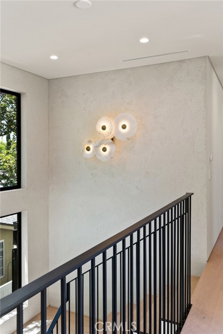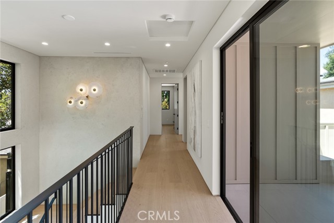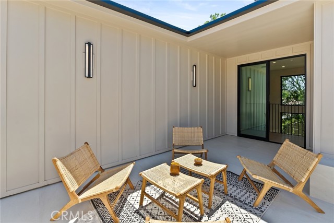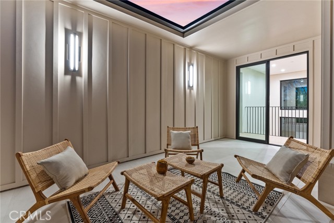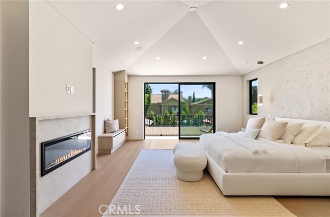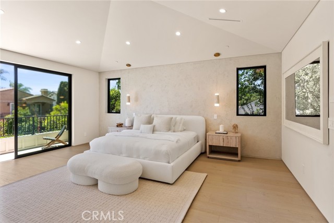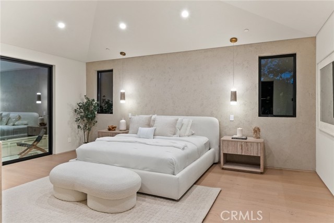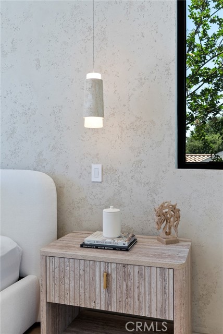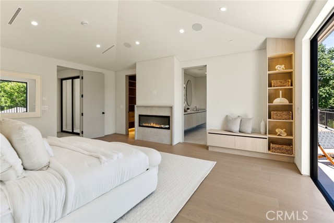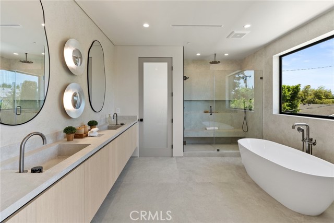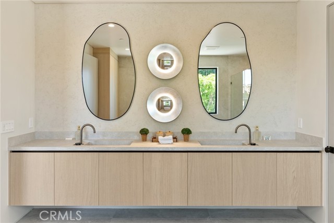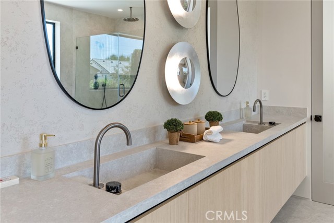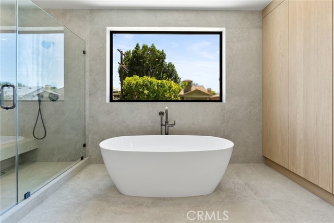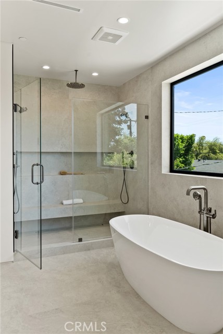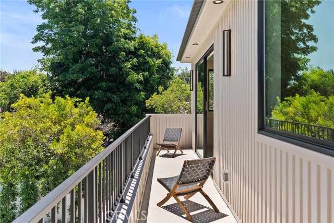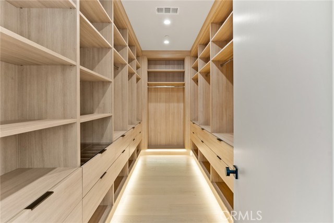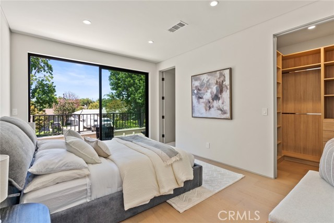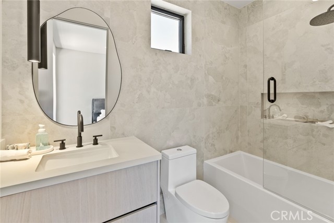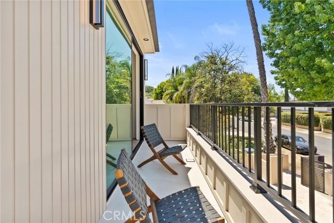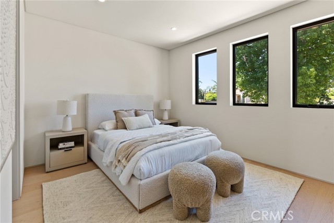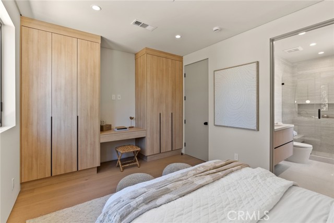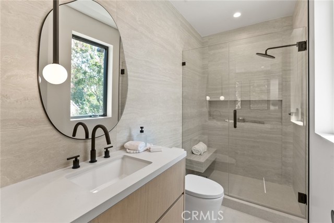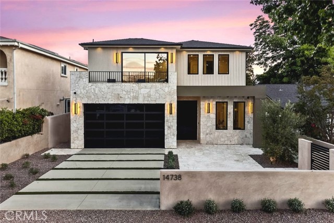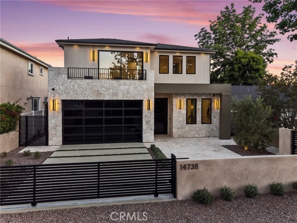14738 Otsego St, Sherman Oaks, CA 91403
$3,685,000 Mortgage Calculator Active Single Family Residence
Property Details
Upcoming Open Houses
About this Property
Welcome to this exceptional newly built 2025 gated estate, crafted by one of Sherman Oaks’ most acclaimed builders and designers, renowned for their visionary architecture, superior craftsmanship, and sophisticated blend of high-end materials. Situated on a serene street just moments from Ventura Boulevard, this stunning residence sets a new standard for luxury living. Designed with both comfort and elegance in mind, the main house features 5 bedrooms and 5.5 bathrooms, including a detached guest house with its own full bathroom and kitchenette, perfect for guests, a private office, or income potential. The open-concept floor plan is ideal for modern living, highlighted by a dramatic family room with a sleek custom fireplace, and oversized pocket sliding doors that open to the backyard oasis. The designer chef’s kitchen is a true centerpiece, featuring custom cabinetry, high-end Thermador appliances, oversized porcelain countertops, and a statement island with integrated stone sink and premium fixtures, blending functionality with artistry. Additional highlights on the main level include a formal dining room, a private ensuite bedroom, and a stylish powder bath. Upstairs, soaring ceilings frame three generously sized ensuite bedrooms, all with access to an oversized patio. The
MLS Listing Information
MLS #
CRSR25153667
MLS Source
California Regional MLS
Days on Site
10
Interior Features
Bedrooms
Ground Floor Bedroom, Primary Suite/Retreat
Kitchen
Exhaust Fan, Other, Pantry
Appliances
Built-in BBQ Grill, Dishwasher, Exhaust Fan, Freezer, Garbage Disposal, Hood Over Range, Microwave, Other, Oven - Double, Oven - Gas, Oven - Self Cleaning, Oven Range - Built-In, Oven Range - Gas, Refrigerator
Fireplace
Living Room, Primary Bedroom
Laundry
Hookup - Gas Dryer, In Laundry Room, Upper Floor
Cooling
Central Forced Air
Heating
Central Forced Air
Exterior Features
Roof
Shingle
Pool
Heated, Heated - Gas, In Ground, Pool - Yes, Spa - Private
Style
Cape Cod, Contemporary
Parking, School, and Other Information
Garage/Parking
Attached Garage, Garage, Gate/Door Opener, Other, Parking Area, Private / Exclusive, Side By Side, Garage: 2 Car(s)
Elementary District
Los Angeles Unified
High School District
Los Angeles Unified
Water
Other
HOA Fee
$0
Zoning
LAR1
Neighborhood: Around This Home
Neighborhood: Local Demographics
Market Trends Charts
Nearby Homes for Sale
14738 Otsego St is a Single Family Residence in Sherman Oaks, CA 91403. This 3,788 square foot property sits on a 6,751 Sq Ft Lot and features 5 bedrooms & 5 full and 1 partial bathrooms. It is currently priced at $3,685,000 and was built in 2025. This address can also be written as 14738 Otsego St, Sherman Oaks, CA 91403.
©2025 California Regional MLS. All rights reserved. All data, including all measurements and calculations of area, is obtained from various sources and has not been, and will not be, verified by broker or MLS. All information should be independently reviewed and verified for accuracy. Properties may or may not be listed by the office/agent presenting the information. Information provided is for personal, non-commercial use by the viewer and may not be redistributed without explicit authorization from California Regional MLS.
Presently MLSListings.com displays Active, Contingent, Pending, and Recently Sold listings. Recently Sold listings are properties which were sold within the last three years. After that period listings are no longer displayed in MLSListings.com. Pending listings are properties under contract and no longer available for sale. Contingent listings are properties where there is an accepted offer, and seller may be seeking back-up offers. Active listings are available for sale.
This listing information is up-to-date as of July 20, 2025. For the most current information, please contact Rosalyne Cohen, (818) 826-9086
