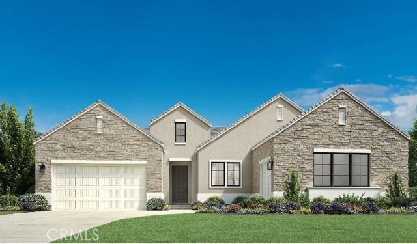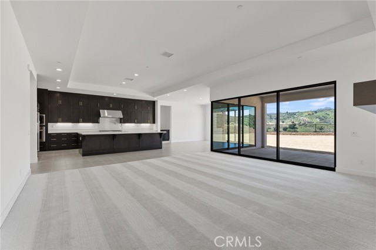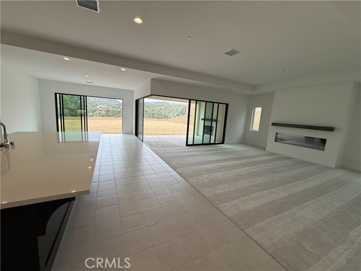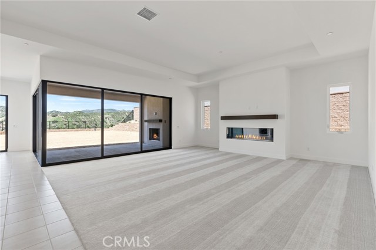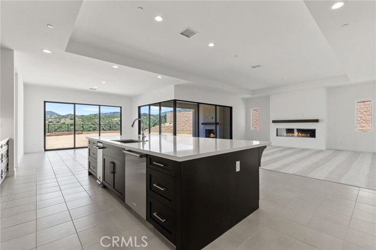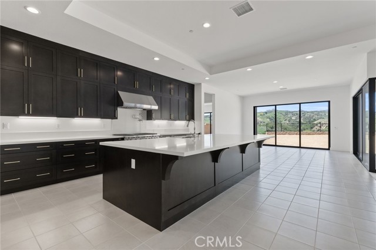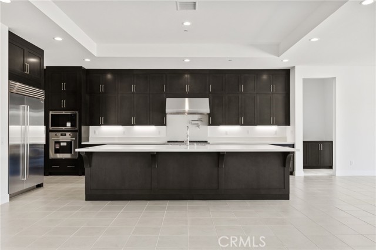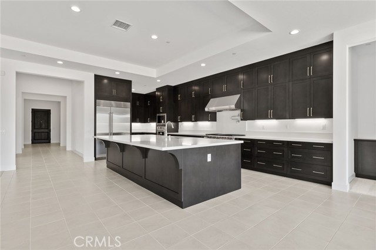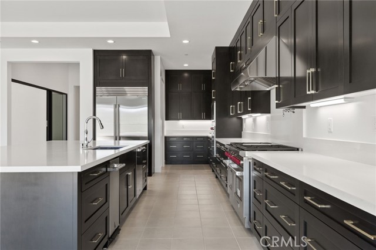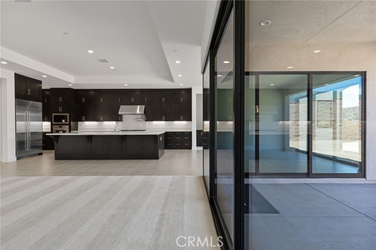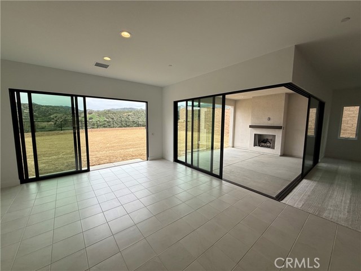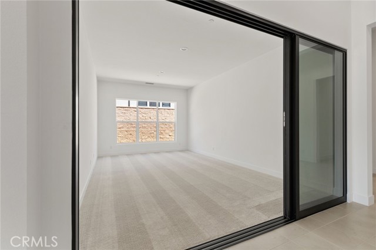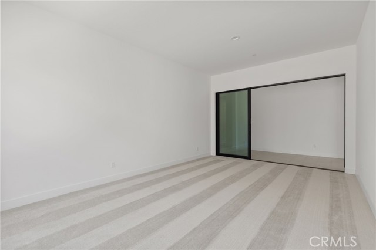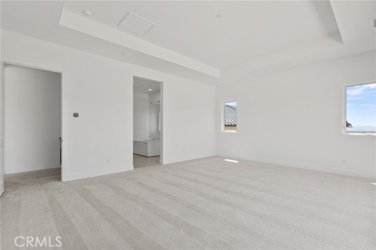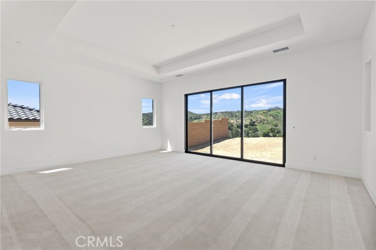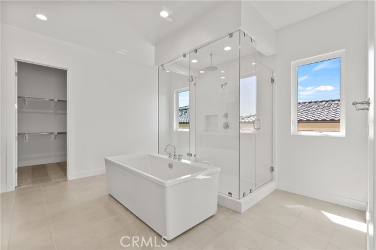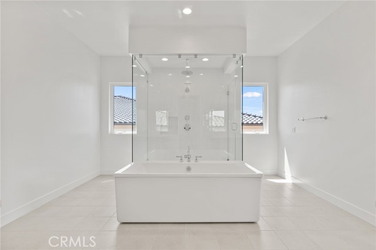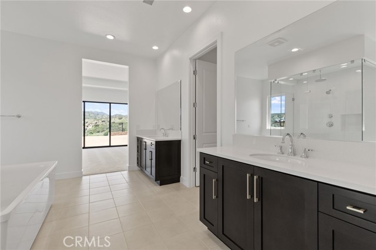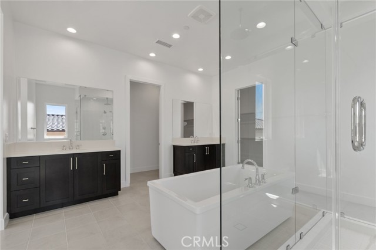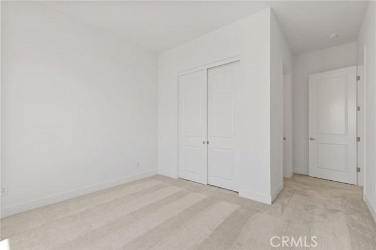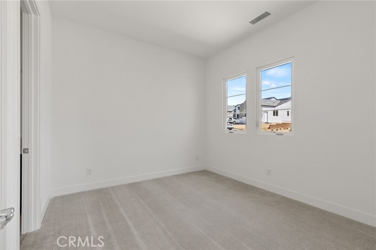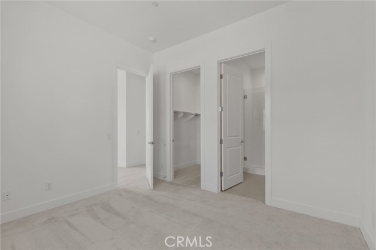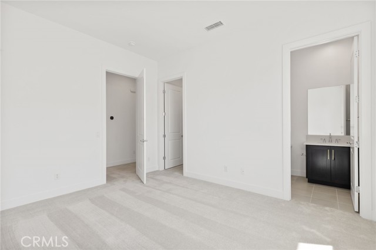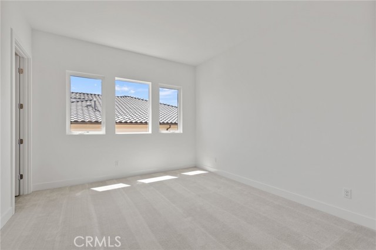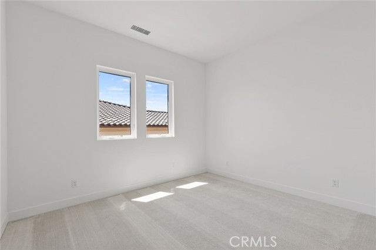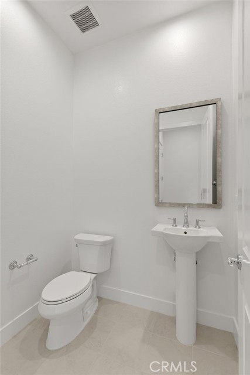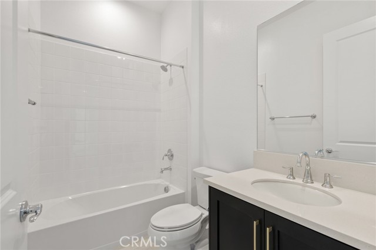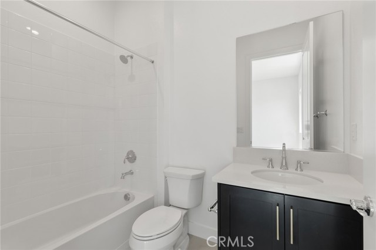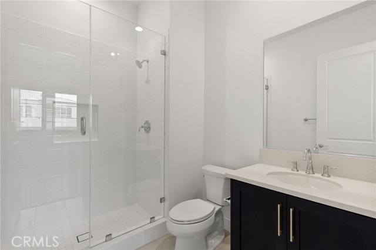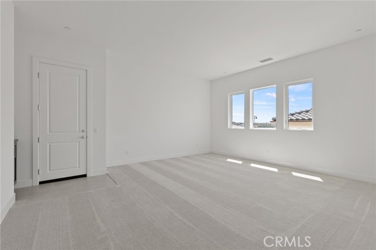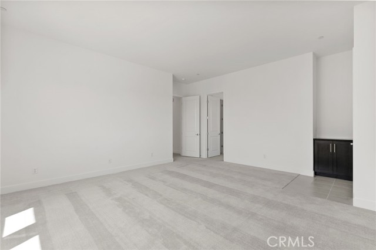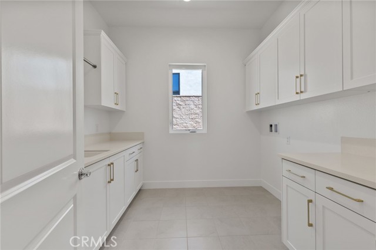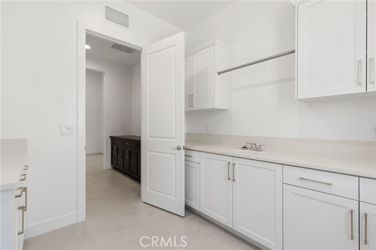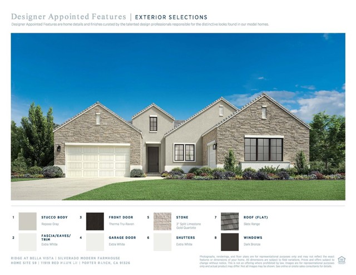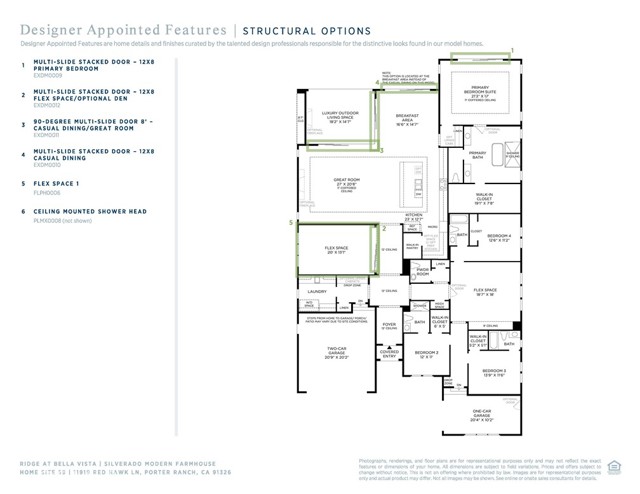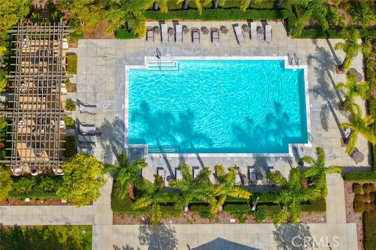11919 Red Hawk Ln, Porter Ranch, CA 91326
$2,699,000 Mortgage Calculator Active Single Family Residence
Property Details
Upcoming Open Houses
About this Property
Ridge at Bella Vista by Toll Brothers offers sixty-five unique expansive equestrian homesites in a secluded rustic enclave. This homesite provides a long and private driveway that can entertain multiple cars for your family gatherings. This Silverado floor plan is tucked away at the western side of the Ridge community, offering canyon vistas with breathtaking sunsets from every room. The Silverado floorplan’s inviting covered entry and welcoming foyer flows past the flex office space with 12 x 8 glass stacking doors into the expensive great room, 90 Degree Multi-Slide door opens to the desirable covered luxury outdoor living. Additional features include 12 x 8 glass multi stacked doors at the casual dining area with coffered ceilings in great room. The well-equipped gourmet kitchen is highlighted by a large center island perfect for entertainment and family gatherings. Upgraded flat panel high reflective white cabinets, fresh furniture package offers cabinets to the top of our 10-foot-high ceilings. Waterfall quartz kitchen island, upgraded hardware, stainless steel state of the art Wolf appliances and Subzero Refrigerator. The private primary bedroom off the kitchen offers 11 ' coffered ceilings, 12 x 8 glass stacking doors that takes you into the peaceful and oasis backyard
MLS Listing Information
MLS #
CRSR25156292
MLS Source
California Regional MLS
Days on Site
6
Interior Features
Bedrooms
Ground Floor Bedroom, Primary Suite/Retreat
Kitchen
Other, Pantry
Appliances
Dishwasher, Hood Over Range, Microwave, Other, Oven - Double, Oven - Gas, Oven Range - Gas, Refrigerator, Trash Compactor, Washer
Dining Room
Breakfast Bar
Fireplace
None
Flooring
Other
Laundry
Hookup - Gas Dryer, In Laundry Room, Other
Cooling
Central Forced Air, Other
Heating
Central Forced Air, Fireplace, Other
Exterior Features
Roof
Concrete
Foundation
Slab
Pool
Community Facility, None
Style
Contemporary
Horse Property
Yes
Parking, School, and Other Information
Garage/Parking
Garage, Gate/Door Opener, Off-Street Parking, Other, Garage: 3 Car(s)
High School District
William S. Hart Union High
HOA Fee
$400
HOA Fee Frequency
Monthly
Complex Amenities
Community Pool
Neighborhood: Around This Home
Neighborhood: Local Demographics
Market Trends Charts
Nearby Homes for Sale
11919 Red Hawk Ln is a Single Family Residence in Porter Ranch, CA 91326. This 4,107 square foot property sits on a 0.574 Acres Lot and features 4 bedrooms & 4 full and 1 partial bathrooms. It is currently priced at $2,699,000 and was built in 2025. This address can also be written as 11919 Red Hawk Ln, Porter Ranch, CA 91326.
©2025 California Regional MLS. All rights reserved. All data, including all measurements and calculations of area, is obtained from various sources and has not been, and will not be, verified by broker or MLS. All information should be independently reviewed and verified for accuracy. Properties may or may not be listed by the office/agent presenting the information. Information provided is for personal, non-commercial use by the viewer and may not be redistributed without explicit authorization from California Regional MLS.
Presently MLSListings.com displays Active, Contingent, Pending, and Recently Sold listings. Recently Sold listings are properties which were sold within the last three years. After that period listings are no longer displayed in MLSListings.com. Pending listings are properties under contract and no longer available for sale. Contingent listings are properties where there is an accepted offer, and seller may be seeking back-up offers. Active listings are available for sale.
This listing information is up-to-date as of July 20, 2025. For the most current information, please contact Joyce Lee
