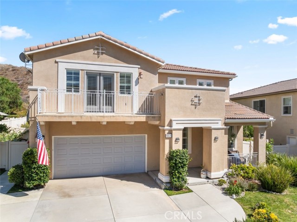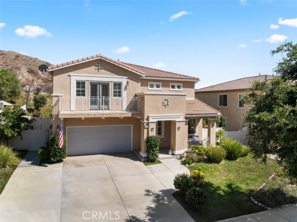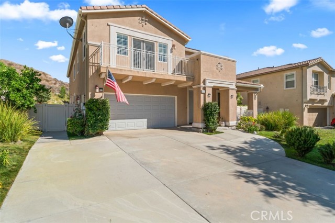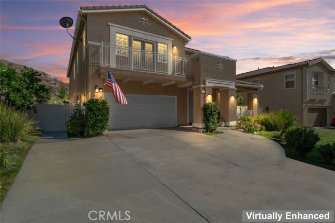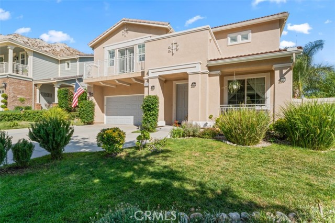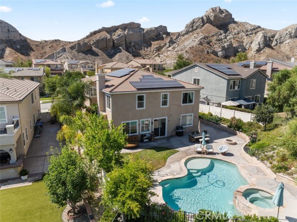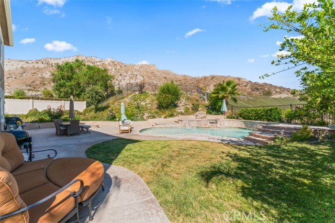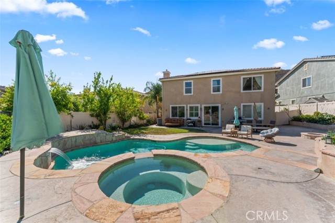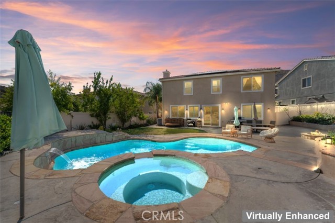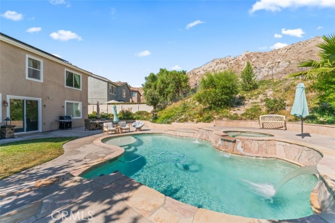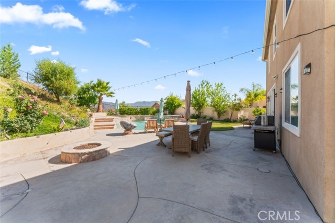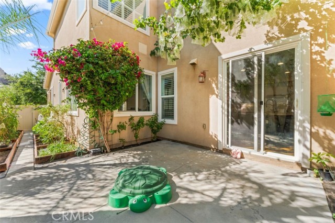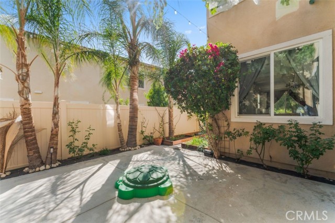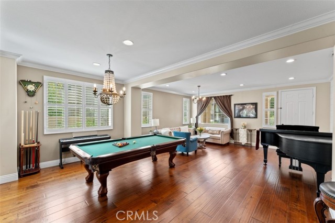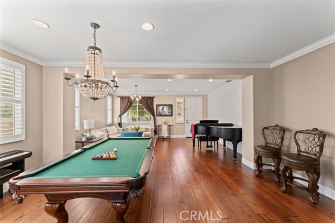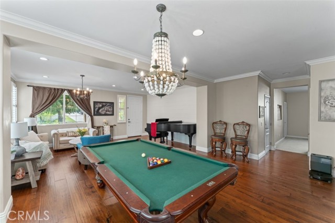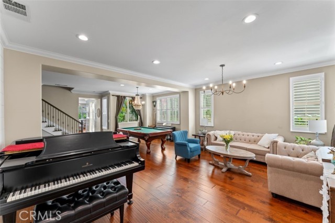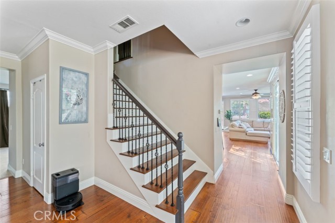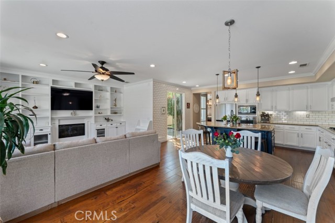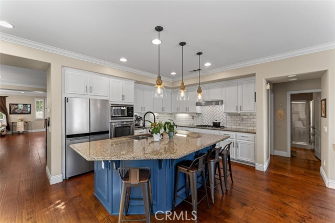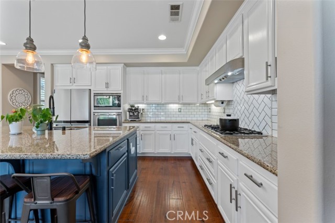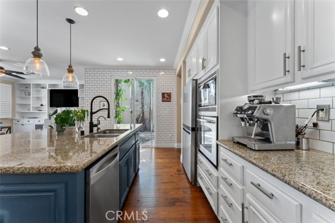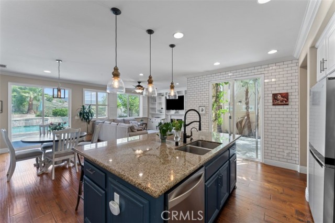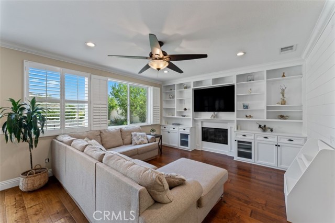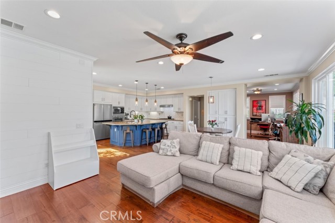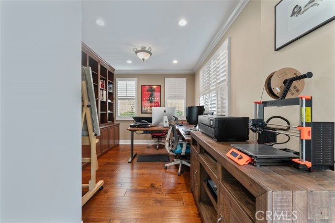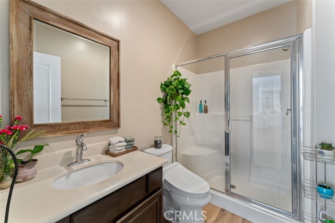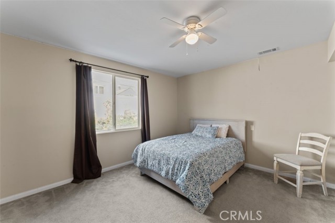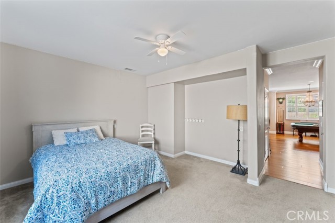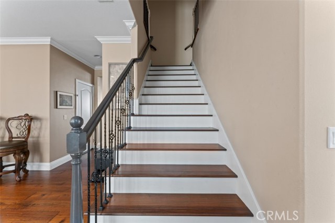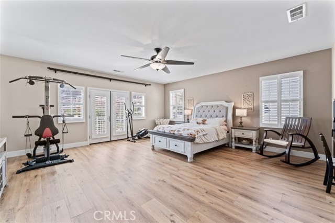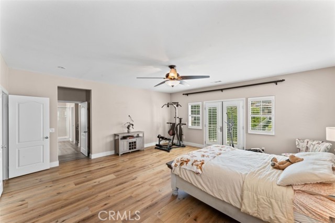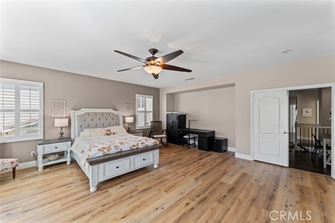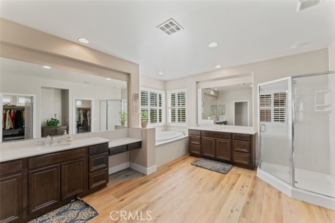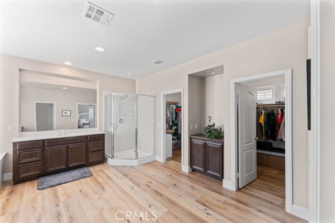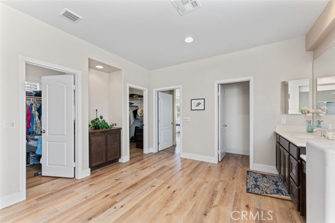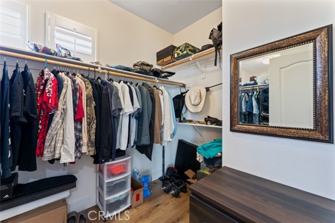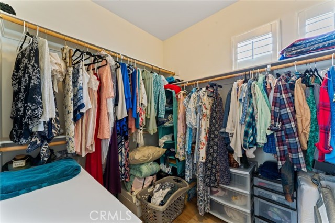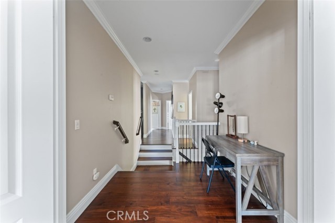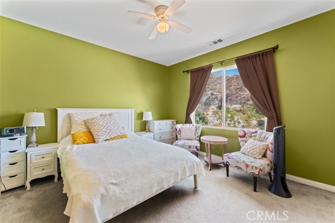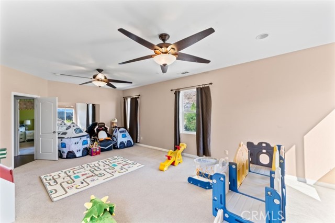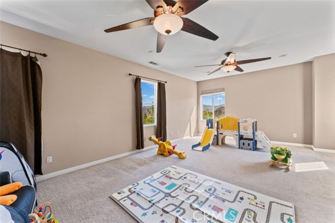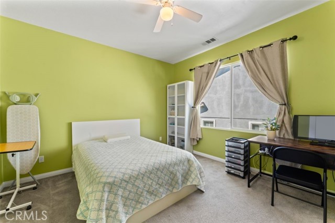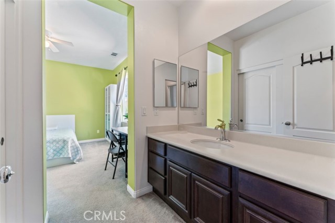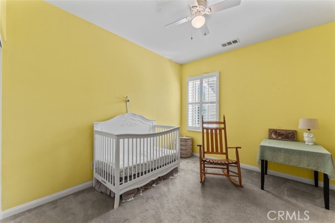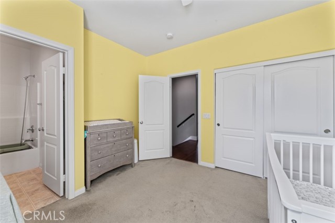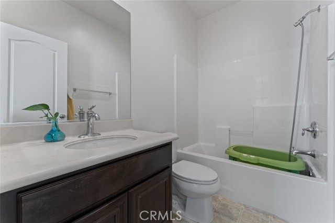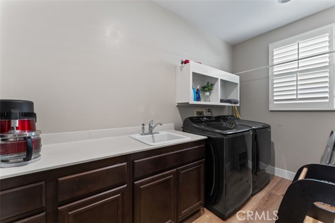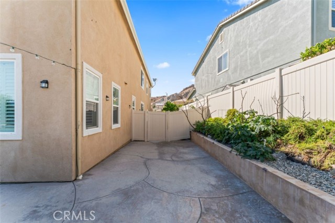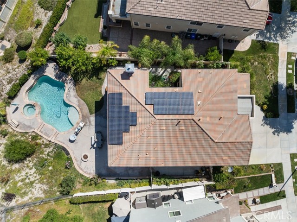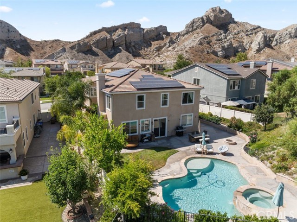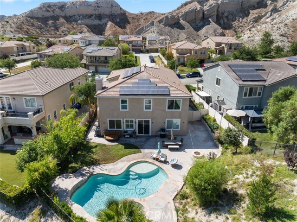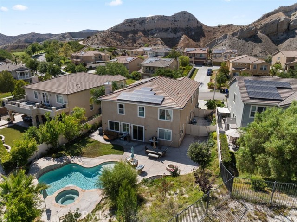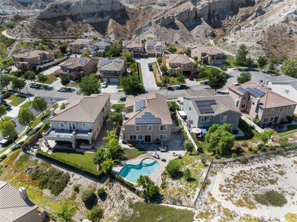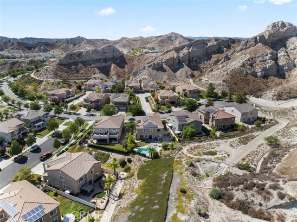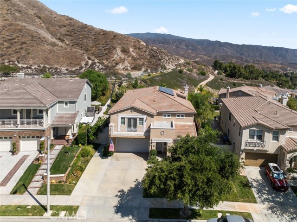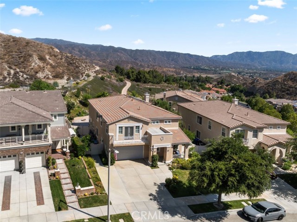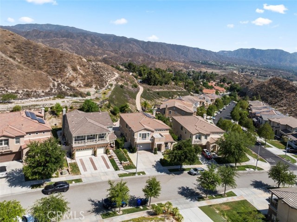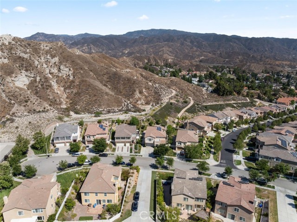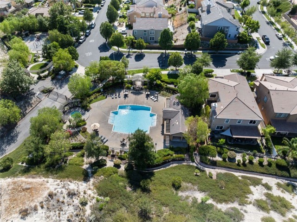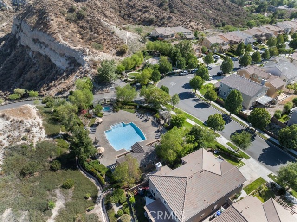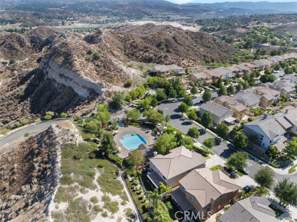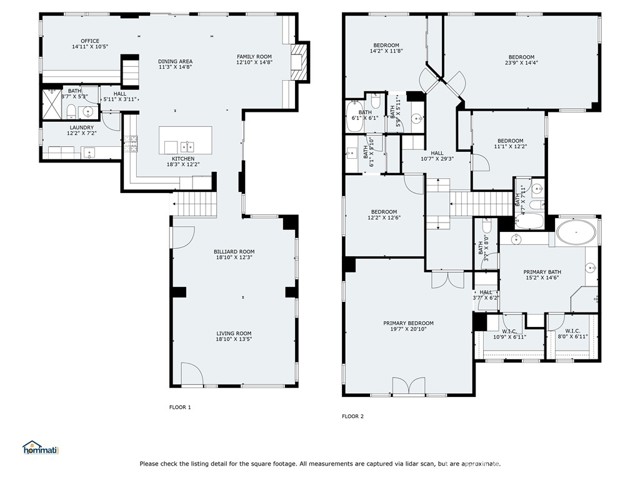15520 Megan Dr, Canyon Country, CA 91387
$1,169,000 Mortgage Calculator Active Single Family Residence
Property Details
About this Property
Stunning Stetson Ranch View Home with Pool, Solar & Spacious Layout! Don’t miss this incredible opportunity to own a beautifully upgraded home in one of Stetson Ranch’s most desirable locations—offering breathtaking mountain and city light views, a resort-style backyard, and owned solar panels! Step inside to soaring ceilings, abundant natural light, crown molding, wood-like floors, and plantation shutters throughout. The open-concept kitchen is an entertainer’s dream, featuring white cabinetry, granite counters, subway tile backsplash, a large center island, and seamless flow to the spacious family room with custom built-ins and fireplace, all overlooking the gorgeous yard and views. Downstairs also includes a full bath, formal living and dining areas, a laundry room, an office with built-ins, plus an additional flex room that could serve as a bedroom. Step outside to your private oasis, complete with a sparkling pool and raised spa, stamped concrete patio, lush lawn, and a mini orchard with lemon, mango, pomegranate, orange, apple, and fig trees. Upstairs, retreat to a massive primary suite with a private balcony, spa-style bathroom, and dual walk-in closets. You’ll also find a large bonus room and well-appointed secondary bedrooms and baths. No Mello Roos. This home has it al
MLS Listing Information
MLS #
CRSR25157750
MLS Source
California Regional MLS
Days on Site
2
Interior Features
Bedrooms
Ground Floor Bedroom, Primary Suite/Retreat
Bathrooms
Jack and Jill
Appliances
Dishwasher, Garbage Disposal, Oven Range - Gas
Dining Room
Breakfast Bar, Formal Dining Room, In Kitchen
Family Room
Other
Fireplace
Family Room, Gas Burning, Gas Starter
Laundry
In Laundry Room
Cooling
Ceiling Fan, Central Forced Air
Heating
Central Forced Air
Exterior Features
Pool
Community Facility, In Ground, Pool - Yes, Spa - Private
Parking, School, and Other Information
Garage/Parking
Garage, Other, Garage: 2 Car(s)
High School District
William S. Hart Union High
HOA Fee
$257
HOA Fee Frequency
Monthly
Complex Amenities
Barbecue Area, Community Pool, Other, Picnic Area, Playground
Zoning
SCUR2
Contact Information
Listing Agent
Michael Rescigno
Berkshire Hathaway HomeServices California Propert
License #: 01001610
Phone: (661) 212-3785
Co-Listing Agent
Anthony Rescigno
Berkshire Hathaway HomeServices California Propert
License #: 02072846
Phone: –
Neighborhood: Around This Home
Neighborhood: Local Demographics
Market Trends Charts
Nearby Homes for Sale
15520 Megan Dr is a Single Family Residence in Canyon Country, CA 91387. This 3,964 square foot property sits on a 9,392 Sq Ft Lot and features 5 bedrooms & 4 full bathrooms. It is currently priced at $1,169,000 and was built in 2009. This address can also be written as 15520 Megan Dr, Canyon Country, CA 91387.
©2025 California Regional MLS. All rights reserved. All data, including all measurements and calculations of area, is obtained from various sources and has not been, and will not be, verified by broker or MLS. All information should be independently reviewed and verified for accuracy. Properties may or may not be listed by the office/agent presenting the information. Information provided is for personal, non-commercial use by the viewer and may not be redistributed without explicit authorization from California Regional MLS.
Presently MLSListings.com displays Active, Contingent, Pending, and Recently Sold listings. Recently Sold listings are properties which were sold within the last three years. After that period listings are no longer displayed in MLSListings.com. Pending listings are properties under contract and no longer available for sale. Contingent listings are properties where there is an accepted offer, and seller may be seeking back-up offers. Active listings are available for sale.
This listing information is up-to-date as of July 20, 2025. For the most current information, please contact Michael Rescigno, (661) 212-3785
