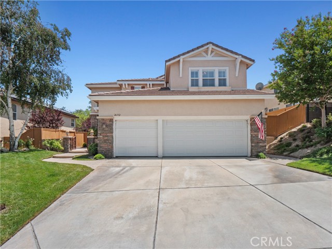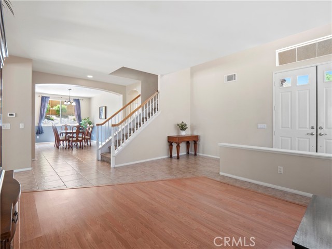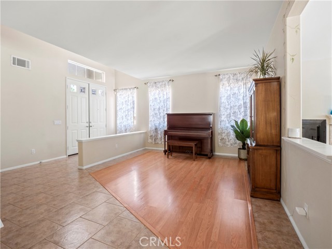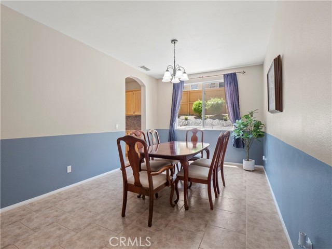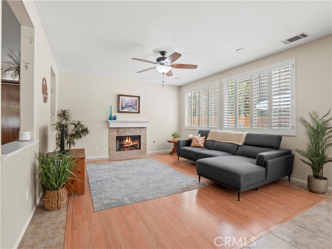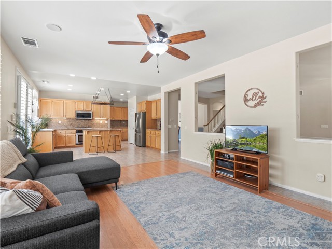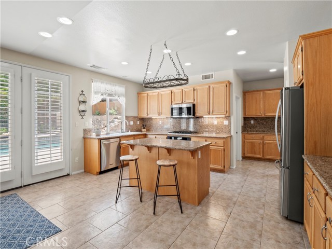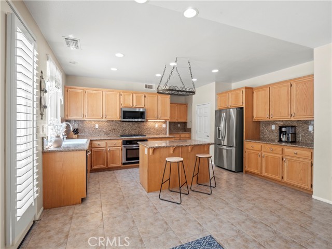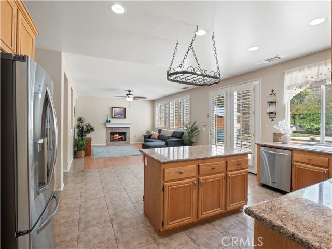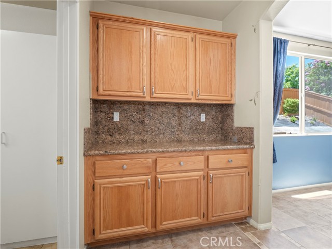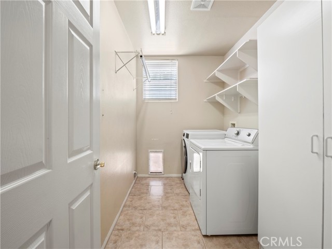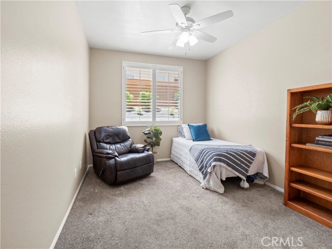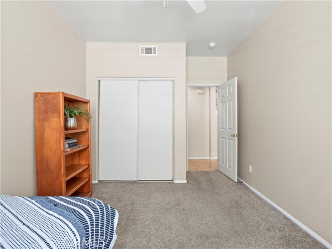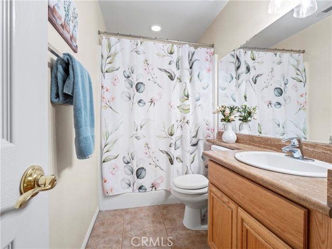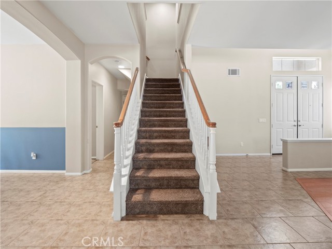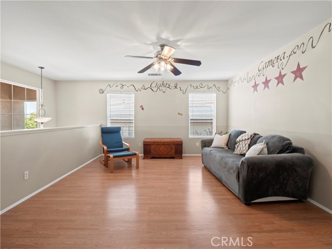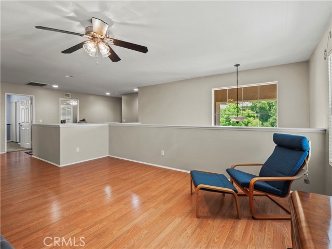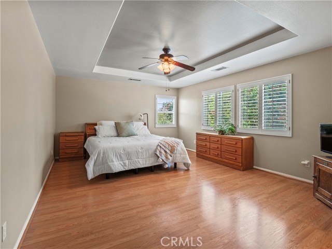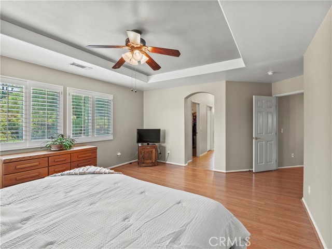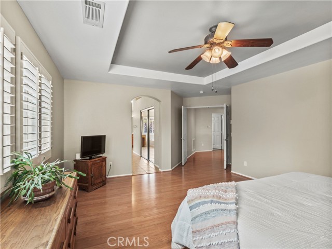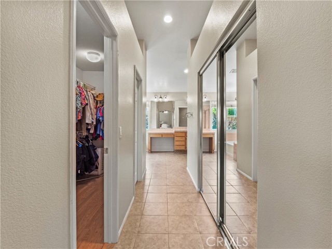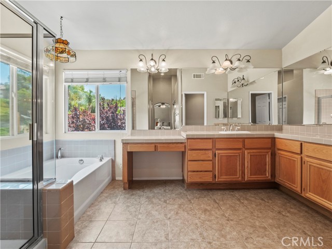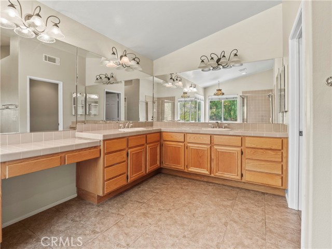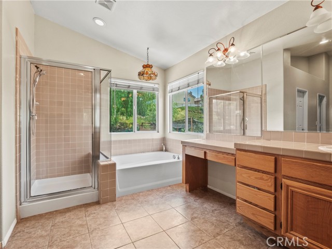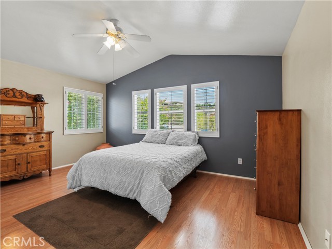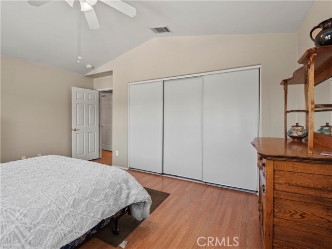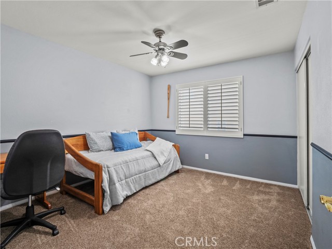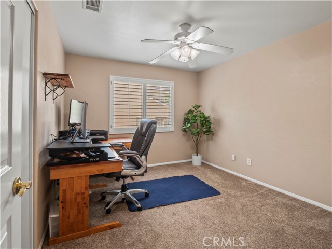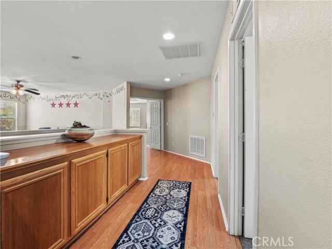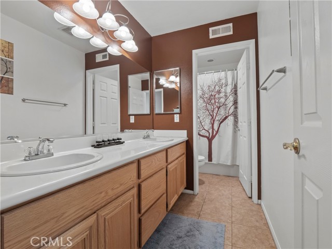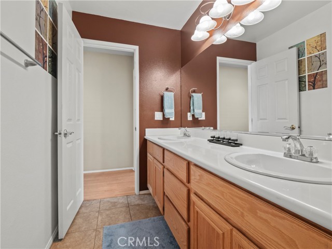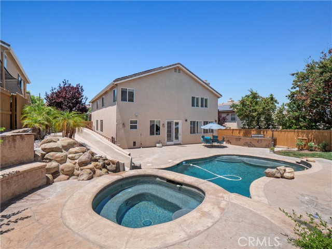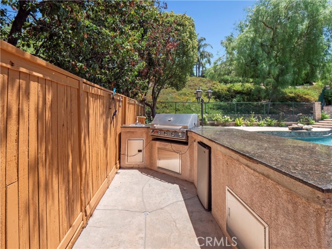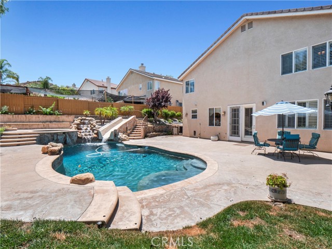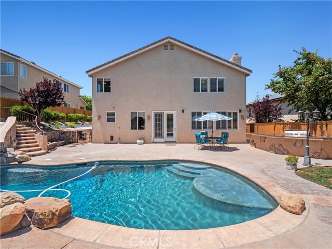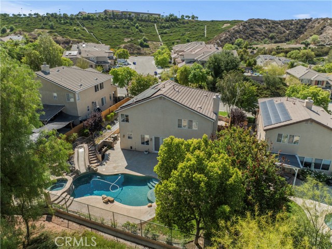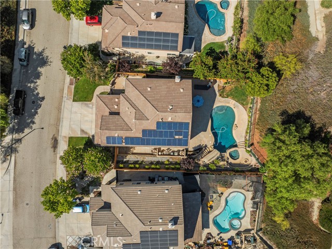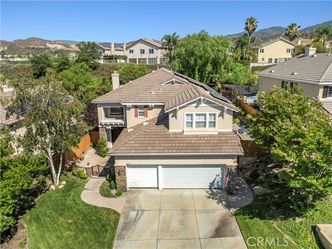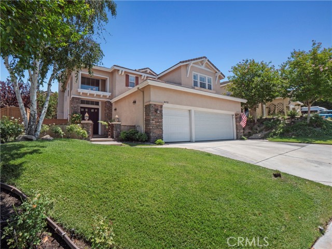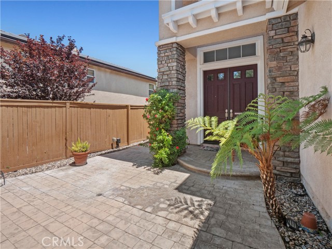26332 Oakdale Canyon Ln, Canyon Country, CA 91387
$1,100,000 Mortgage Calculator Active Single Family Residence
Property Details
Upcoming Open Houses
About this Property
Beautiful Fairoaks Ranch Home with 5 Beds, 3 Baths, Nearly 3.200 SQFT of Open Living, Bed and Bath Downstairs, Spacious Loft, Solar, Entertainer’s Yard with Pool and Waterslide in addition to a 3 Car Garage. As you arrive, the light-filled formal living area welcomes you and seamlessly flows into a formal dining area. The family room highlights a cozy fireplace and opens directly to a chef’s kitchen, boasting a generous center island, granite countertops, a butler’s pantry, and abundant cabinetry and stainless-steel appliances—all with lovely views of the entertainer’s oasis backyard. Conveniently located off the kitchen is the laundry room, complete with built-in shelving and a dog door. To complete the lower level you will find a main-floor bedroom and full bath—ideal for guests or multigenerational living. Upstairs, find the spacious loft, while the double door entry primary suite highlights scenic backyard views, and an ensuite featuring dual walk-in closets, dual sinks with vanity area, a large soaking tub, and a glass-enclosed walk-in shower. Three additional well-appointed bedrooms and a full bath with dual sinks complete the upper level. Interior highlights include ceiling fans, stylish shutters, and high ceilings. Outside, the entertainer’s paradise is adorned with a spa
MLS Listing Information
MLS #
CRSR25160962
MLS Source
California Regional MLS
Days on Site
3
Interior Features
Bedrooms
Ground Floor Bedroom, Primary Suite/Retreat
Kitchen
Pantry
Appliances
Dishwasher, Garbage Disposal, Microwave, Other
Dining Room
Breakfast Bar, Dining Area in Living Room, In Kitchen, Other
Family Room
Other
Fireplace
Family Room
Laundry
In Laundry Room, Other
Cooling
Ceiling Fan, Central Forced Air
Heating
Central Forced Air, Solar
Exterior Features
Pool
In Ground, Pool - Yes, Spa - Private
Style
Traditional
Parking, School, and Other Information
Garage/Parking
Garage, Other, Garage: 3 Car(s)
High School District
William S. Hart Union High
HOA Fee
$129
HOA Fee Frequency
Monthly
Complex Amenities
Barbecue Area, Playground
Zoning
SCSP
Contact Information
Listing Agent
Cherrie Brown
NextHome Real Estate Rockstars
License #: 01421885
Phone: (661) 877-1929
Co-Listing Agent
Cheryl Insua
NextHome Real Estate Rockstars
License #: 01829071
Phone: (661) 505-2321
Neighborhood: Around This Home
Neighborhood: Local Demographics
Market Trends Charts
Nearby Homes for Sale
26332 Oakdale Canyon Ln is a Single Family Residence in Canyon Country, CA 91387. This 3,192 square foot property sits on a 7,900 Sq Ft Lot and features 5 bedrooms & 3 full bathrooms. It is currently priced at $1,100,000 and was built in 2001. This address can also be written as 26332 Oakdale Canyon Ln, Canyon Country, CA 91387.
©2025 California Regional MLS. All rights reserved. All data, including all measurements and calculations of area, is obtained from various sources and has not been, and will not be, verified by broker or MLS. All information should be independently reviewed and verified for accuracy. Properties may or may not be listed by the office/agent presenting the information. Information provided is for personal, non-commercial use by the viewer and may not be redistributed without explicit authorization from California Regional MLS.
Presently MLSListings.com displays Active, Contingent, Pending, and Recently Sold listings. Recently Sold listings are properties which were sold within the last three years. After that period listings are no longer displayed in MLSListings.com. Pending listings are properties under contract and no longer available for sale. Contingent listings are properties where there is an accepted offer, and seller may be seeking back-up offers. Active listings are available for sale.
This listing information is up-to-date as of July 20, 2025. For the most current information, please contact Cherrie Brown, (661) 877-1929
