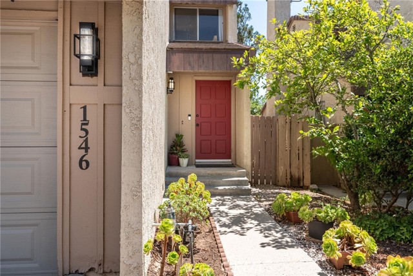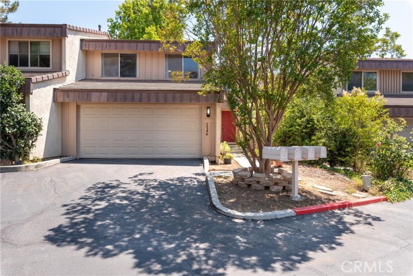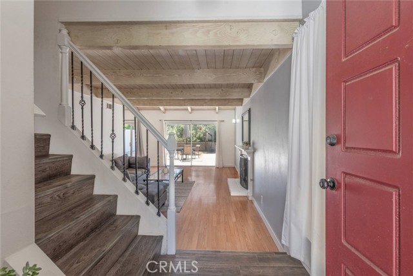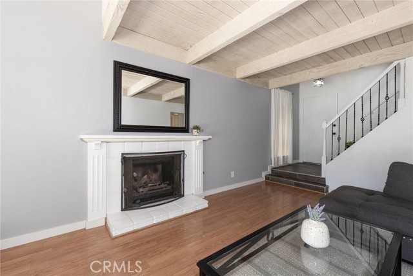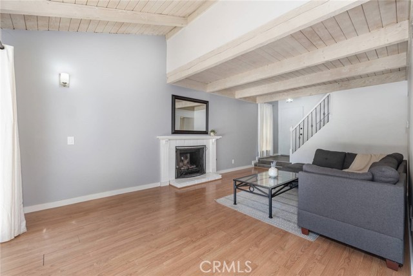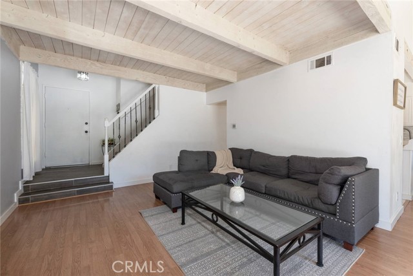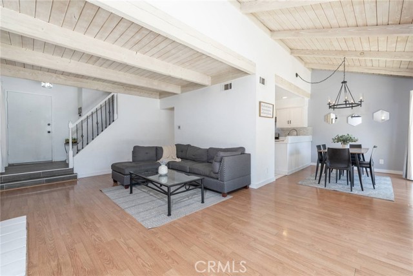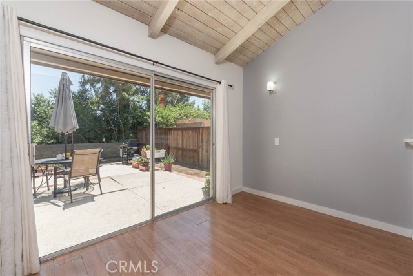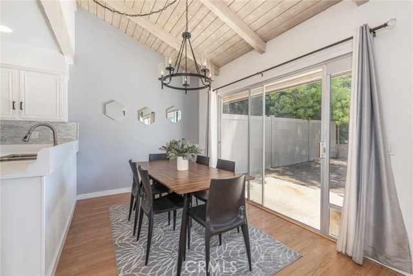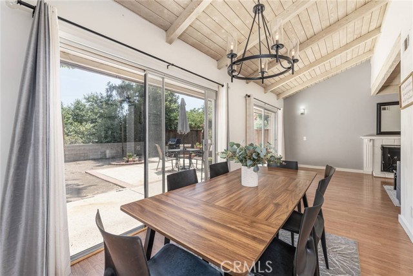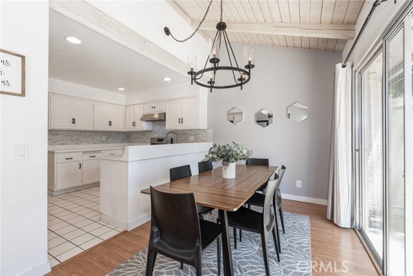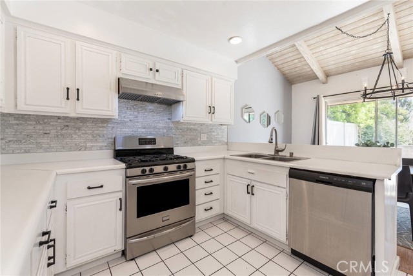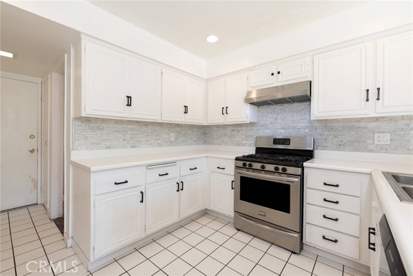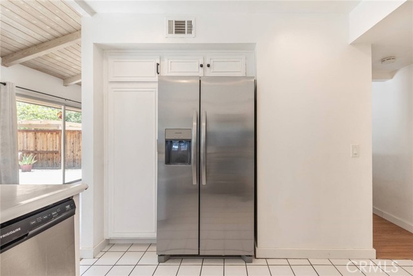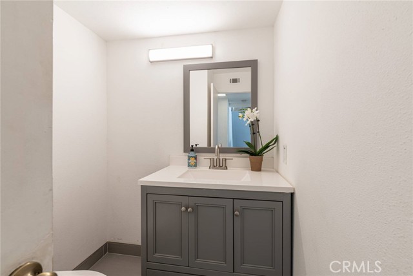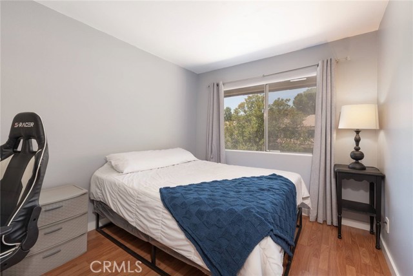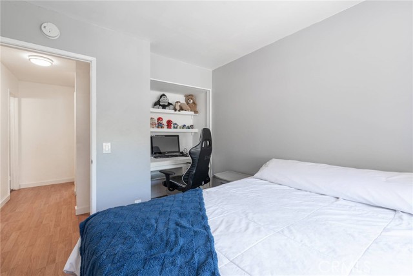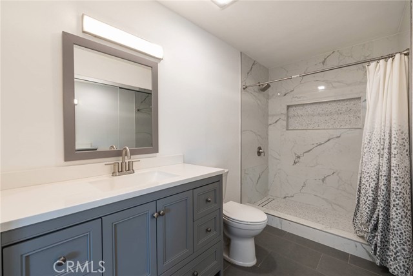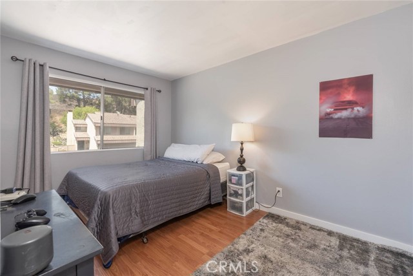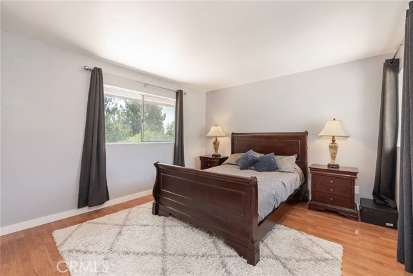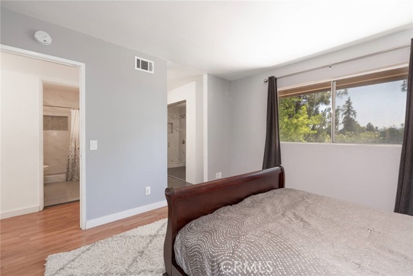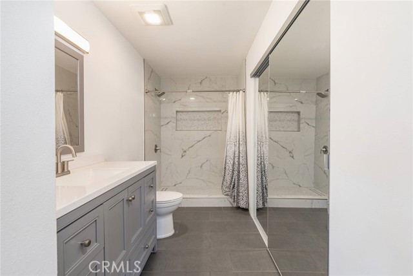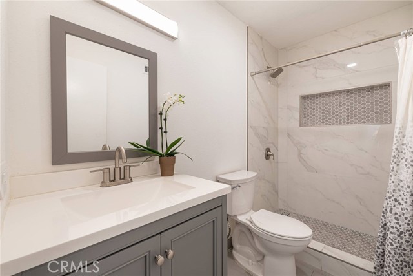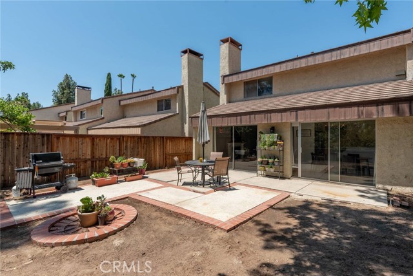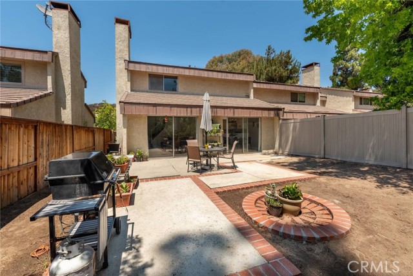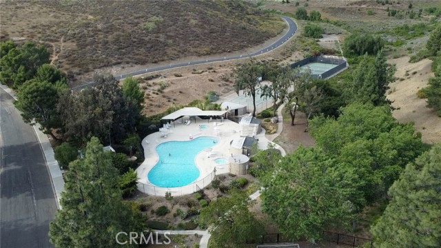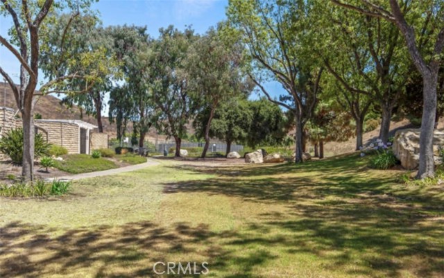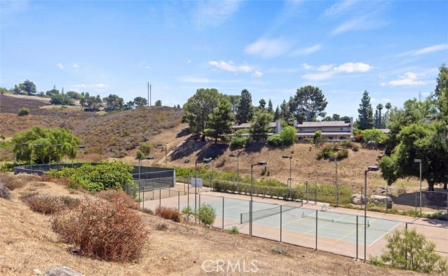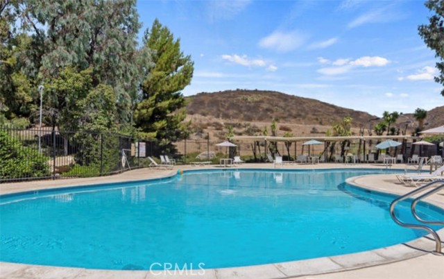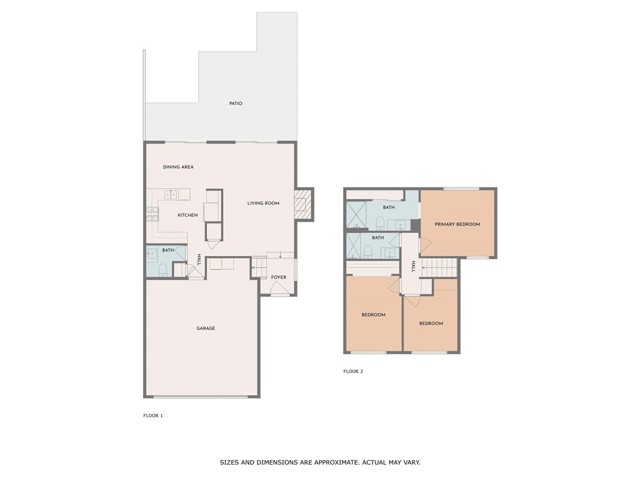Property Details
Upcoming Open Houses
About this Property
Discover this charming 3-bedroom, 2.5-bathroom patio home (1 shared wall), boasting 1,301 square feet of thoughtfully designed living space, perfect for modern families, working professionals, or empty nesters seeking comfort and style. Tucked away on a cul-de-sac within the desirable Northwood Community, this property offers a welcoming curb appeal, guiding you to a warm and inviting entrance. Step inside to find a bright and airy main level, where a spacious living room captivates with a cozy fireplace, rustic wooden beams, and vaulted ceilings, creating a perfect blend of charm and sophistication. Large glass sliding doors flood the living and dining areas with natural light, seamlessly connecting to a generous backyard—ideal for outdoor entertaining, family gatherings, or simply unwinding after a long day. The sizable kitchen is a chef’s dream, featuring sleek white cabinetry with abundant storage, a stylish contemporary backsplash, and stainless-steel appliances. A convenient half-bathroom on the main floor adds practicality for guests and daily living. Head upstairs to find the bedrooms. The primary bedroom serves as a quiet retreat, complete with a private en-suite bathroom showcasing a luxurious walk-in shower. Two additional generously sized bedrooms with spacious clo
MLS Listing Information
MLS #
CRSR25161768
MLS Source
California Regional MLS
Days on Site
2
Interior Features
Bedrooms
Primary Suite/Retreat, Other
Appliances
Dishwasher, Garbage Disposal, Oven Range - Gas, Refrigerator
Dining Room
Formal Dining Room
Fireplace
Living Room
Flooring
Laminate
Laundry
In Garage
Cooling
Central Forced Air
Heating
Central Forced Air
Exterior Features
Roof
Concrete
Foundation
Slab
Pool
Community Facility, Spa - Community Facility
Style
Traditional
Parking, School, and Other Information
Garage/Parking
Garage, Garage: 2 Car(s)
Elementary District
Conejo Valley Unified
High School District
Conejo Valley Unified
HOA Fee Frequency
Monthly
Complex Amenities
Community Pool, Other
Zoning
RPD4.5
Contact Information
Listing Agent
James Pearson
Berkshire Hathaway HomeServices California Propert
License #: 00817566
Phone: –
Co-Listing Agent
Shawn Cusack
Berkshire Hathaway HomeServices California Propert
License #: 02031885
Phone: (805) 231-1282
Neighborhood: Around This Home
Neighborhood: Local Demographics
Market Trends Charts
Nearby Homes for Sale
1546 Holly Ct is a Townhouse in Thousand Oaks, CA 91360. This 1,301 square foot property sits on a 4,791 Sq Ft Lot and features 3 bedrooms & 2 full and 1 partial bathrooms. It is currently priced at $695,000 and was built in 1975. This address can also be written as 1546 Holly Ct, Thousand Oaks, CA 91360.
©2025 California Regional MLS. All rights reserved. All data, including all measurements and calculations of area, is obtained from various sources and has not been, and will not be, verified by broker or MLS. All information should be independently reviewed and verified for accuracy. Properties may or may not be listed by the office/agent presenting the information. Information provided is for personal, non-commercial use by the viewer and may not be redistributed without explicit authorization from California Regional MLS.
Presently MLSListings.com displays Active, Contingent, Pending, and Recently Sold listings. Recently Sold listings are properties which were sold within the last three years. After that period listings are no longer displayed in MLSListings.com. Pending listings are properties under contract and no longer available for sale. Contingent listings are properties where there is an accepted offer, and seller may be seeking back-up offers. Active listings are available for sale.
This listing information is up-to-date as of July 19, 2025. For the most current information, please contact James Pearson
