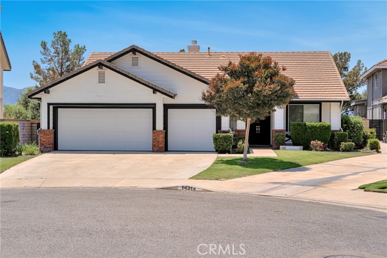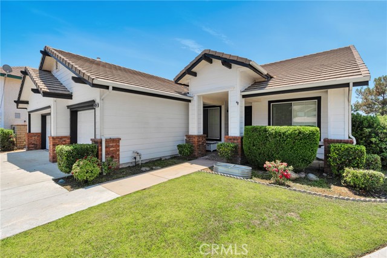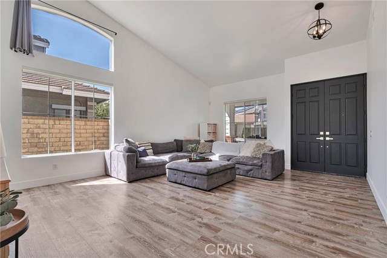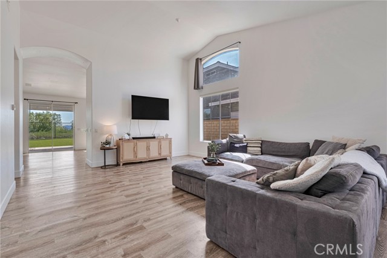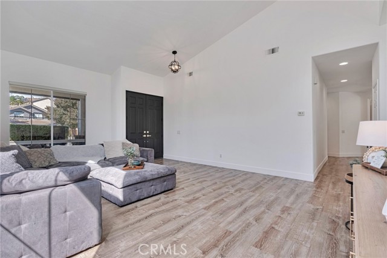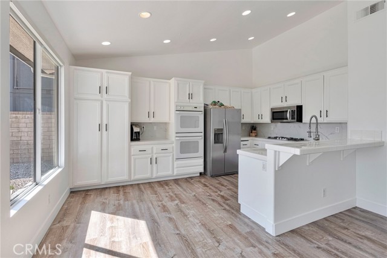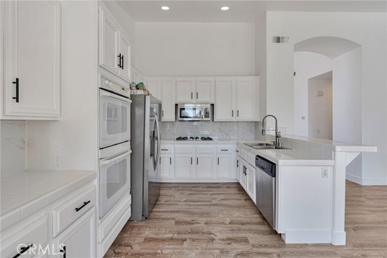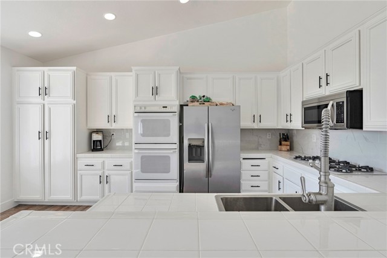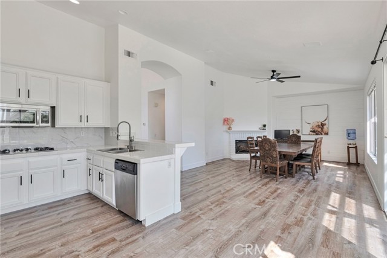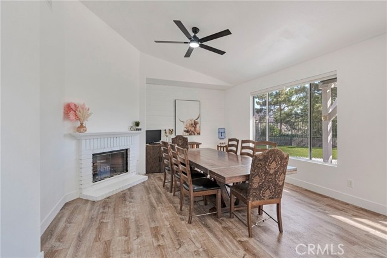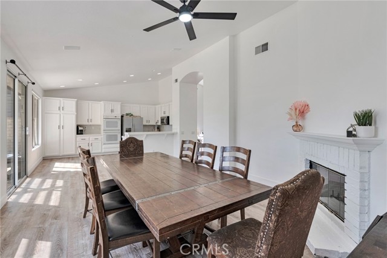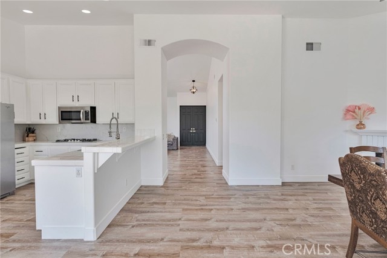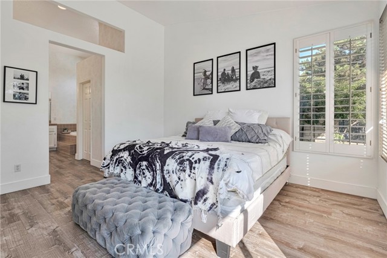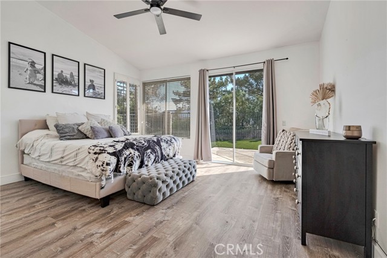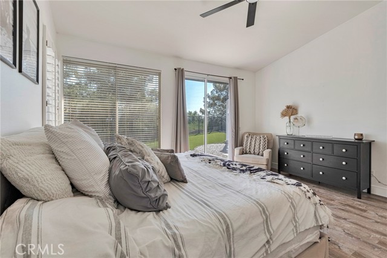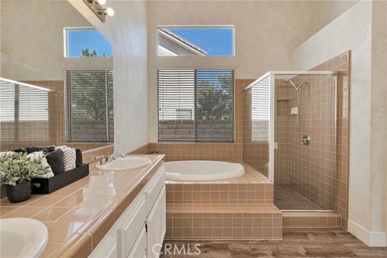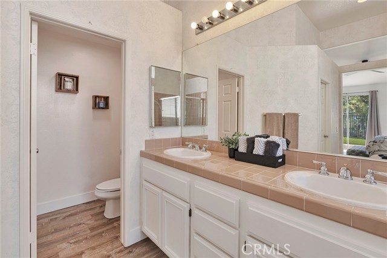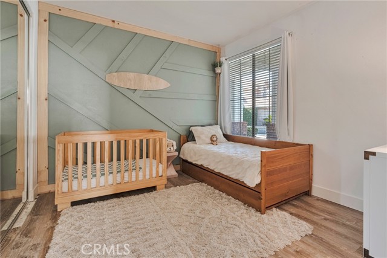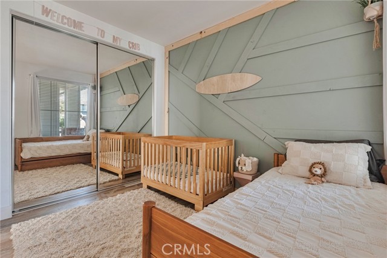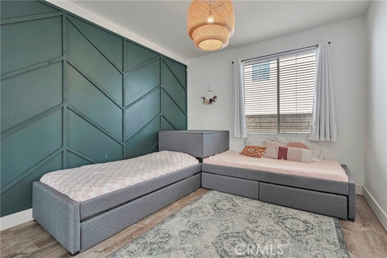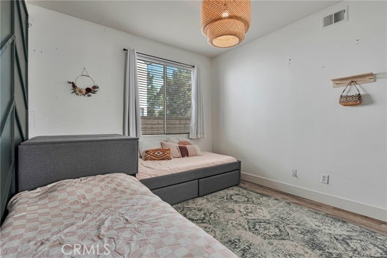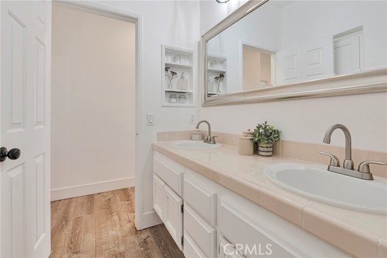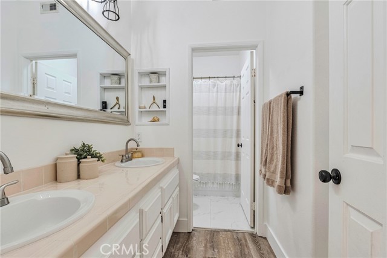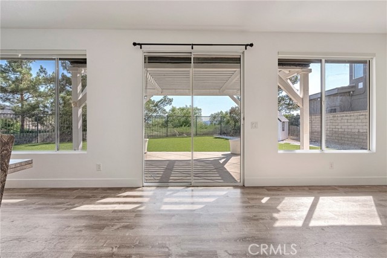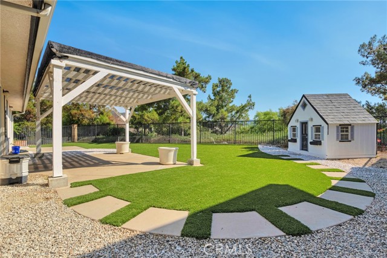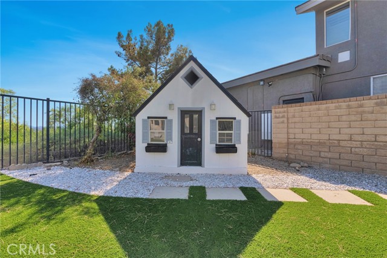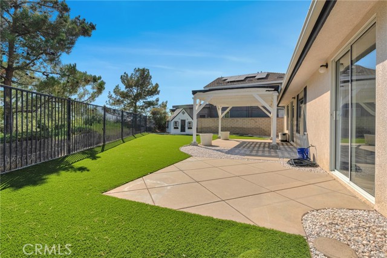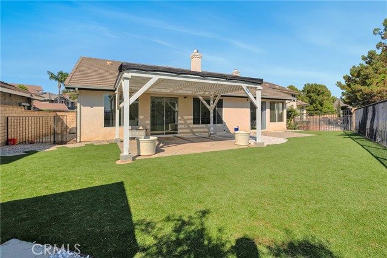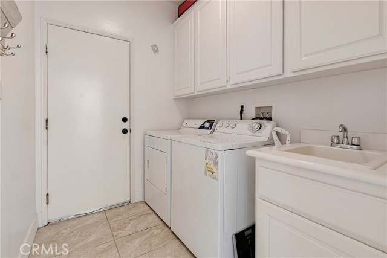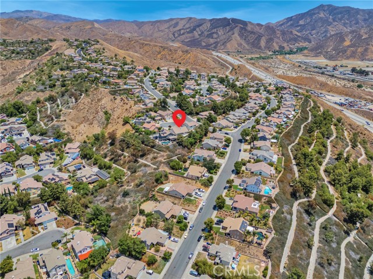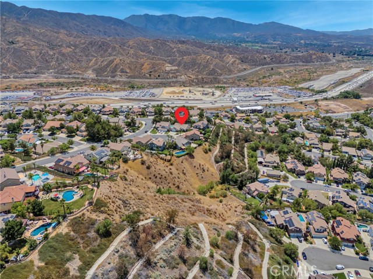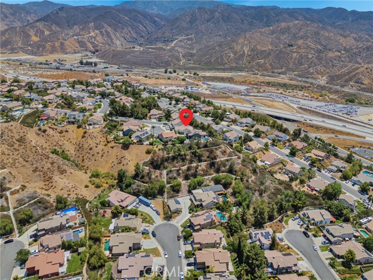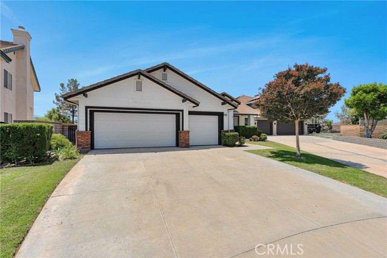14310 Platt Ct, Canyon Country, CA 91387
$875,000 Mortgage Calculator Active Single Family Residence
Property Details
About this Property
NO HOA! NO MELLO ROOS! Discover exceptional value and unmatched comfort in this beautifully upgraded single-story home, tucked into a quiet cul-de-sac in the highly sought-after Heights at Stonecrest community. Formerly a model home, this residence offers over 2,000 sq ft of well-designed living space with 3 spacious bedrooms, 2 full baths, and a 3-car garage — all set against the backdrop of breathtaking hillside views. Step inside to soaring ceilings, newer wide-plank wood laminate floors, fresh designer paint, large-profile baseboards, and sun-drenched windows that fill the home with natural light. The open-concept floor plan features a formal living and dining area, and a welcoming family room with a gas and wood-burning fireplace and direct access to the backyard for indoor-outdoor living. The chef-inspired kitchen is an entertainer’s dream, boasting a large breakfast nook, breakfast bar seating, stainless steel appliances, double ovens, five-burner cooktop, farmhouse sink, built-in microwave, and abundant cabinetry and counter space. The primary suite is a serene retreat, offering dual walk-in closets and a luxurious ensuite bath with a soaking tub, separate shower, and dual sinks. Two additional bedrooms and a full bathroom provide flexible space for family, guests, or a h
MLS Listing Information
MLS #
CRSR25161871
MLS Source
California Regional MLS
Days on Site
1
Interior Features
Bedrooms
Ground Floor Bedroom, Primary Suite/Retreat
Kitchen
Other
Appliances
Dishwasher, Garbage Disposal, Microwave, Other, Oven - Double, Oven - Electric, Oven Range - Built-In, Oven Range - Gas, Refrigerator, Dryer, Washer
Dining Room
Breakfast Bar, Breakfast Nook, Dining Area in Living Room
Family Room
Other, Separate Family Room
Fireplace
Family Room, Gas Burning, Wood Burning
Flooring
Laminate
Laundry
Hookup - Gas Dryer, In Laundry Room, Other
Cooling
Central Forced Air
Heating
Central Forced Air, Gas
Exterior Features
Roof
Concrete, Tile
Foundation
Slab
Pool
None
Style
Ranch, Traditional
Parking, School, and Other Information
Garage/Parking
Attached Garage, Garage, Gate/Door Opener, Other, Garage: 3 Car(s)
High School District
William S. Hart Union High
HOA Fee
$0
Zoning
SCUR2
Contact Information
Listing Agent
Crystal Sheppard
Sheppard Properties
License #: 01758930
Phone: –
Co-Listing Agent
Peter Sheppard
Sheppard Properties
License #: 01338065
Phone: –
Neighborhood: Around This Home
Neighborhood: Local Demographics
Market Trends Charts
Nearby Homes for Sale
14310 Platt Ct is a Single Family Residence in Canyon Country, CA 91387. This 2,022 square foot property sits on a 7,133 Sq Ft Lot and features 3 bedrooms & 2 full bathrooms. It is currently priced at $875,000 and was built in 1997. This address can also be written as 14310 Platt Ct, Canyon Country, CA 91387.
©2025 California Regional MLS. All rights reserved. All data, including all measurements and calculations of area, is obtained from various sources and has not been, and will not be, verified by broker or MLS. All information should be independently reviewed and verified for accuracy. Properties may or may not be listed by the office/agent presenting the information. Information provided is for personal, non-commercial use by the viewer and may not be redistributed without explicit authorization from California Regional MLS.
Presently MLSListings.com displays Active, Contingent, Pending, and Recently Sold listings. Recently Sold listings are properties which were sold within the last three years. After that period listings are no longer displayed in MLSListings.com. Pending listings are properties under contract and no longer available for sale. Contingent listings are properties where there is an accepted offer, and seller may be seeking back-up offers. Active listings are available for sale.
This listing information is up-to-date as of July 19, 2025. For the most current information, please contact Crystal Sheppard
