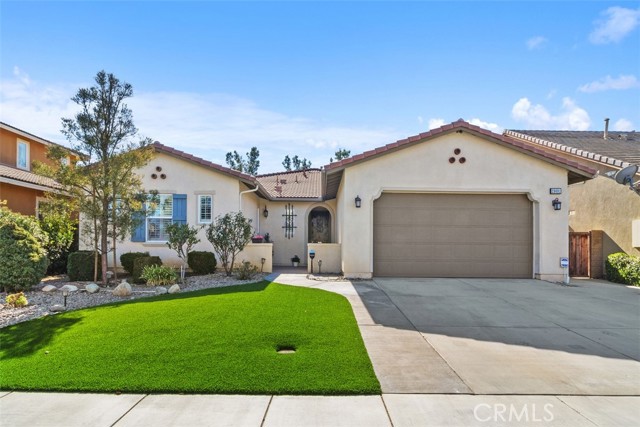29691 Maritime Way, Menifee, CA 92585
$654,000 Mortgage Calculator Sold on May 14, 2025 Single Family Residence
Property Details
About this Property
GORGEOUS TURN KEY 5 BEDROOMS ( PLUS Office ) and 3 FULL BATH SINGLE STORY Stunner in the Fabulous Heritage Lakes Neighborhood! Off the Hook Curb Appeal Plus with River Rock Design, Stamped Concrete Courtyard Entry and brand NEW high end Turf design. Enter in to a Spectacular GREAT ROOM floor plan that opens to a Elegant Chefs Kitchen with Custom Canintry, Granite Counters, Enormous Island with seating for 4-6, All Stainless Appliances with Custom Range Hood, Micro and Oven in the wall and a walk in Pantry! Engineered Hard Wood and Porcelian flooring through out ( NO carpet), PLANTATION Shutters and Custom Fans. One Bedroom and Full bath on opposite side of the home. Two of the additional bedrooms have walk in closets. OVER Size Laundry w/ soaking sink/ tons of storage. Washer & Dryer included. The SUPER Size Rear yard is an Entertainers Delight ( No REAR neighbors) with a full length Alumawood Patio Cover ( fan), Multiple Fruit Trees and raised garden bed. Storage shed. To Complete a 3 car garage with storage wall cabinets . Security System, Video Monitoring ( 8 camera's), WIFI Automation, LED lights through out and a FIRE SUPRESSION SYSTEM installed. Amenities to include: Clubhouse, Two Pools, Sports Park ( Soccer, Pickleball, Tennis), miles of walking trails, lake w/ fishing a
MLS Listing Information
MLS #
CRSW25011956
MLS Source
California Regional MLS
Interior Features
Bedrooms
Dressing Area, Ground Floor Bedroom, Primary Suite/Retreat
Kitchen
Exhaust Fan, Other, Pantry
Appliances
Dishwasher, Exhaust Fan, Garbage Disposal, Hood Over Range, Ice Maker, Microwave, Other, Oven - Gas, Oven - Self Cleaning, Oven Range - Built-In, Refrigerator, Dryer, Washer
Dining Room
Breakfast Bar, Breakfast Nook, Formal Dining Room, Other
Fireplace
Gas Starter, Other Location
Laundry
Hookup - Gas Dryer, In Laundry Room, Other
Cooling
Ceiling Fan, Central Forced Air, Other
Heating
Central Forced Air, Forced Air, Gas, Other
Exterior Features
Roof
Tile
Foundation
Slab
Pool
Community Facility, None
Style
Contemporary
Parking, School, and Other Information
Garage/Parking
Garage, Gate/Door Opener, Guest / Visitor Parking, Other, Room for Oversized Vehicle, Garage: 3 Car(s)
High School District
Perris Union High
Water
Other
HOA Fee
$76
HOA Fee Frequency
Monthly
Complex Amenities
Barbecue Area, Boat Dock, Club House, Community Pool, Game Room, Picnic Area, Playground
Zoning
SP ZONE
Neighborhood: Around This Home
Neighborhood: Local Demographics
Market Trends Charts
29691 Maritime Way is a Single Family Residence in Menifee, CA 92585. This 2,540 square foot property sits on a 7,405 Sq Ft Lot and features 5 bedrooms & 3 full bathrooms. It is currently priced at $654,000 and was built in 2013. This address can also be written as 29691 Maritime Way, Menifee, CA 92585.
©2025 California Regional MLS. All rights reserved. All data, including all measurements and calculations of area, is obtained from various sources and has not been, and will not be, verified by broker or MLS. All information should be independently reviewed and verified for accuracy. Properties may or may not be listed by the office/agent presenting the information. Information provided is for personal, non-commercial use by the viewer and may not be redistributed without explicit authorization from California Regional MLS.
Presently MLSListings.com displays Active, Contingent, Pending, and Recently Sold listings. Recently Sold listings are properties which were sold within the last three years. After that period listings are no longer displayed in MLSListings.com. Pending listings are properties under contract and no longer available for sale. Contingent listings are properties where there is an accepted offer, and seller may be seeking back-up offers. Active listings are available for sale.
This listing information is up-to-date as of May 15, 2025. For the most current information, please contact Jodi Diago, (951) 265-5288
