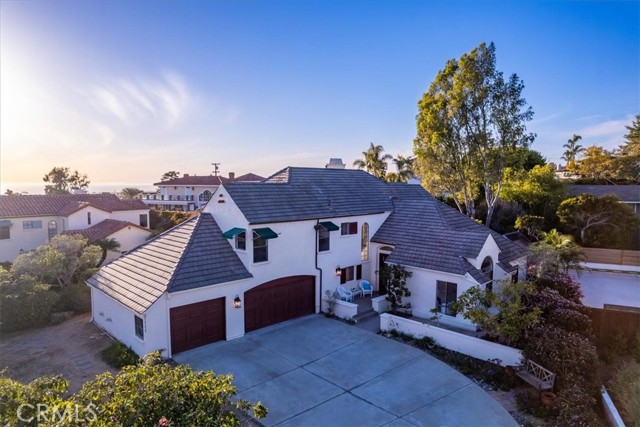2226 Janis Way, Carlsbad, CA 92008
$2,300,000 Mortgage Calculator Sold on May 19, 2025 Single Family Residence
Property Details
About this Property
Welcome to this breathtaking 5-bedroom, 3-bathroom home that sits high in one of Carlsbad’s most desirable cul-de-sac neighborhoods! With 2,867 sq. ft. of living space on a 10,744 sq. ft. lot, this home offers elegance, comfort, and coastal charm. Features: Spacious & Bright: Open-concept design with high ceilings and abundant natural light. Timeless elegance of travertine flooring as you enter the foyer, living and formal dining rooms. Gourmet Kitchen: Upgraded cabinetry, quartz countertops, travertine flooring, natural stone backsplash, and brand new stainless steel Thermador appliances. Luxury Upgrades: New guest, renovated primary and partial updated upstairs bath , maple wood flooring in the primary bedroom, upstairs/downstairs hallways, and family room. Fresh interior/exterior paint. Ocean Views: Custom-built second-floor 34' ft x 10' ft cement balcony with breathtaking sunset views. Outdoor Living: Expansive private backyard with a covered veranda, ceiling fans, and space for future enhancements like a pool and spa. Large 3-Car Garage with extra storage. Prime Location: Nestled in a quiet, family-friendly area, this home is minutes from top-rated schools, Carlsbad beaches, hiking trails, golf courses, shopping, dining, and entertainment. Only One Owner, NO HOA
MLS Listing Information
MLS #
CRSW25055853
MLS Source
California Regional MLS
Interior Features
Bedrooms
Ground Floor Bedroom, Primary Suite/Retreat, Other
Kitchen
Exhaust Fan, Other
Appliances
Dishwasher, Exhaust Fan, Garbage Disposal, Hood Over Range, Microwave, Other, Oven - Electric
Dining Room
Breakfast Bar, Breakfast Nook, Formal Dining Room, In Kitchen
Family Room
Other, Separate Family Room
Fireplace
Family Room, Gas Burning, Raised Hearth
Flooring
Other
Laundry
In Laundry Room
Cooling
Ceiling Fan, None
Heating
Central Forced Air, Fireplace, Gas
Exterior Features
Roof
Concrete, Tile
Foundation
Concrete Perimeter, Permanent, Slab
Pool
None
Style
Contemporary
Parking, School, and Other Information
Garage/Parking
Attached Garage, Garage, Gate/Door Opener, Other, Private / Exclusive, Room for Oversized Vehicle, Side By Side, Garage: 3 Car(s)
Elementary District
Carlsbad Unified
High School District
Carlsbad Unified
Water
Other
HOA Fee
$0
Zoning
R1
Neighborhood: Around This Home
Neighborhood: Local Demographics
Market Trends Charts
2226 Janis Way is a Single Family Residence in Carlsbad, CA 92008. This 2,867 square foot property sits on a 10,744 Sq Ft Lot and features 5 bedrooms & 3 full bathrooms. It is currently priced at $2,300,000 and was built in 1989. This address can also be written as 2226 Janis Way, Carlsbad, CA 92008.
©2025 California Regional MLS. All rights reserved. All data, including all measurements and calculations of area, is obtained from various sources and has not been, and will not be, verified by broker or MLS. All information should be independently reviewed and verified for accuracy. Properties may or may not be listed by the office/agent presenting the information. Information provided is for personal, non-commercial use by the viewer and may not be redistributed without explicit authorization from California Regional MLS.
Presently MLSListings.com displays Active, Contingent, Pending, and Recently Sold listings. Recently Sold listings are properties which were sold within the last three years. After that period listings are no longer displayed in MLSListings.com. Pending listings are properties under contract and no longer available for sale. Contingent listings are properties where there is an accepted offer, and seller may be seeking back-up offers. Active listings are available for sale.
This listing information is up-to-date as of May 20, 2025. For the most current information, please contact Daniel Norris, (858) 775-3485
