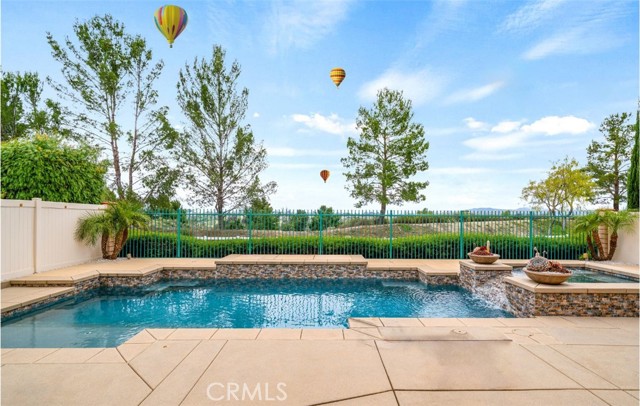31193 Skyline Dr, Temecula, CA 92591
$1,135,000 Mortgage Calculator Sold on Jul 16, 2025 Single Family Residence
Property Details
About this Property
Just Listed! Located in the Prestigious Gated Community of Roripaugh Ranch! This STUNNING Pool Home with VIEWS and Owned Solar offers ALL the bells and whistles! Only minutes from Wine Country, Homes in this highly sought-after community rarely become available! If you've been searching for the perfect home, this is it! This beautiful Open Concept home is situated on a rare VIEW lot and offers 5 bedrooms (1 on the main floor),4 full baths (1 on the first floor) a large 2nd story loft, with 4 of the 5 bedrooms on the second floor. Upon entrance you'll be greeted by gorgeous custom reclaimed Chestnut wood floors that flow throughout the main floor. To the left of entry there is a large bedroom w/ adjacent full bath (currently being used by the sellers as an office w upgraded Cat 5 Network package) and a formal dining room! At the back of the house the Super Family room/ Kitchen features a large custom paneled door w/ sweeping VIEWS! The Kitchen features Maple cabinets, Quartz counter tops, high end Kitchen Aide appliances, a huge center island and a Beverage center! Upstairs you'll find 4 addt'l bedrooms including the Primary suite which features VIEWS from every window, a huge Spa like Primary bath with dual sink vanity, large soaking tub, Lg walk-in shower and dual walk-in closet
MLS Listing Information
MLS #
CRSW25106411
MLS Source
California Regional MLS
Interior Features
Bedrooms
Ground Floor Bedroom, Primary Suite/Retreat
Kitchen
Pantry
Appliances
Dishwasher, Garbage Disposal, Microwave, Oven Range, Oven Range - Gas
Dining Room
Breakfast Bar, Dining "L", Formal Dining Room, Other
Family Room
Other
Fireplace
Family Room
Laundry
In Laundry Room, Upper Floor
Cooling
Central Forced Air
Heating
Central Forced Air
Exterior Features
Pool
Community Facility, In Ground, Pool - Yes, Spa - Community Facility, Spa - Private
Style
Mediterranean
Parking, School, and Other Information
Garage/Parking
Garage, Other, Garage: Car(s)
Elementary District
Temecula Valley Unified
High School District
Temecula Valley Unified
HOA Fee
$292
HOA Fee Frequency
Monthly
Complex Amenities
Barbecue Area, Billiard Room, Club House, Community Pool, Conference Facilities, Other, Picnic Area, Playground
Neighborhood: Around This Home
Neighborhood: Local Demographics
Market Trends Charts
31193 Skyline Dr is a Single Family Residence in Temecula, CA 92591. This 3,819 square foot property sits on a 6,534 Sq Ft Lot and features 5 bedrooms & 4 full bathrooms. It is currently priced at $1,135,000 and was built in 2015. This address can also be written as 31193 Skyline Dr, Temecula, CA 92591.
©2025 California Regional MLS. All rights reserved. All data, including all measurements and calculations of area, is obtained from various sources and has not been, and will not be, verified by broker or MLS. All information should be independently reviewed and verified for accuracy. Properties may or may not be listed by the office/agent presenting the information. Information provided is for personal, non-commercial use by the viewer and may not be redistributed without explicit authorization from California Regional MLS.
Presently MLSListings.com displays Active, Contingent, Pending, and Recently Sold listings. Recently Sold listings are properties which were sold within the last three years. After that period listings are no longer displayed in MLSListings.com. Pending listings are properties under contract and no longer available for sale. Contingent listings are properties where there is an accepted offer, and seller may be seeking back-up offers. Active listings are available for sale.
This listing information is up-to-date as of July 16, 2025. For the most current information, please contact Robin McCann
