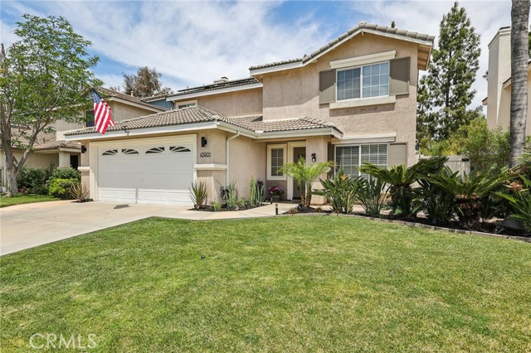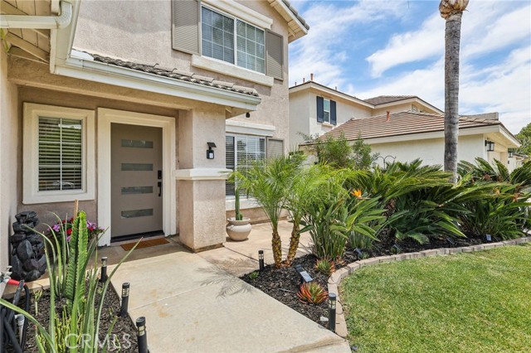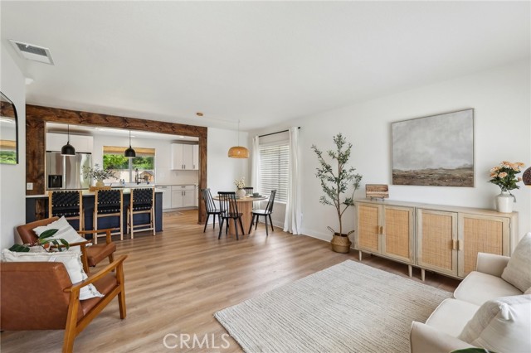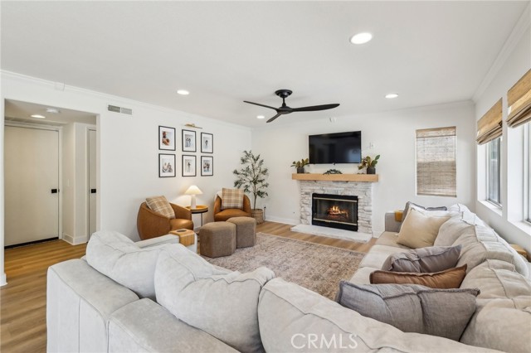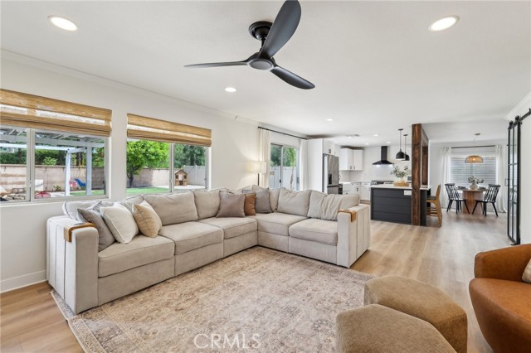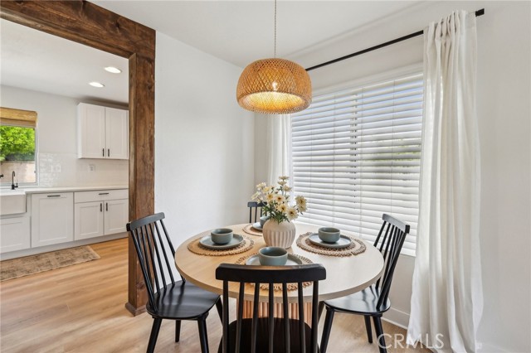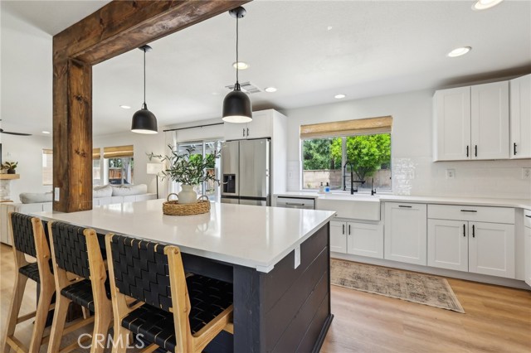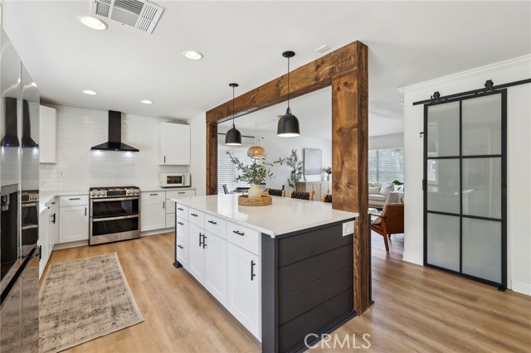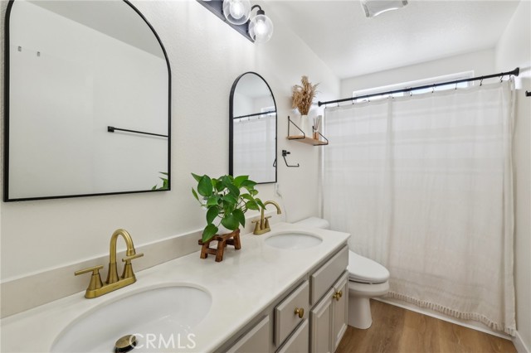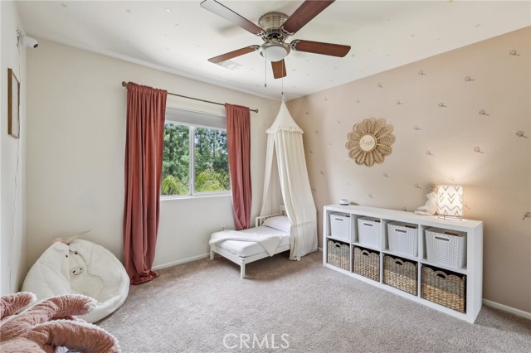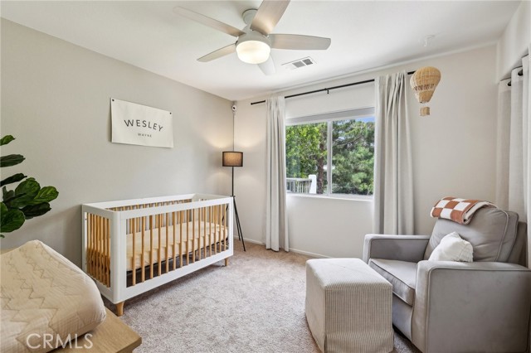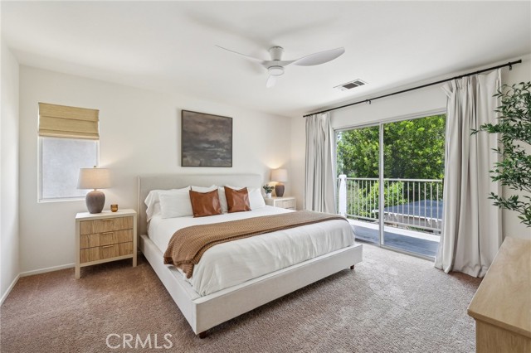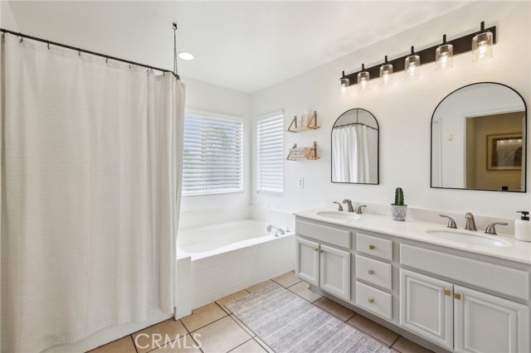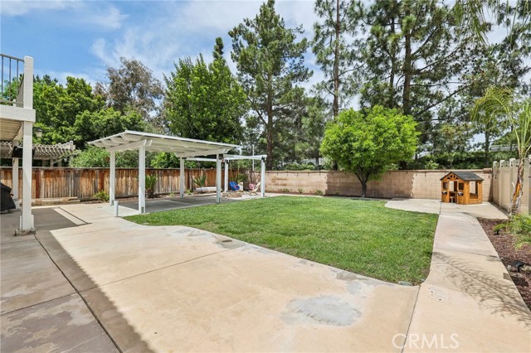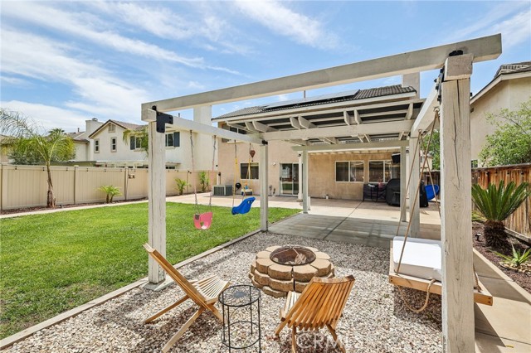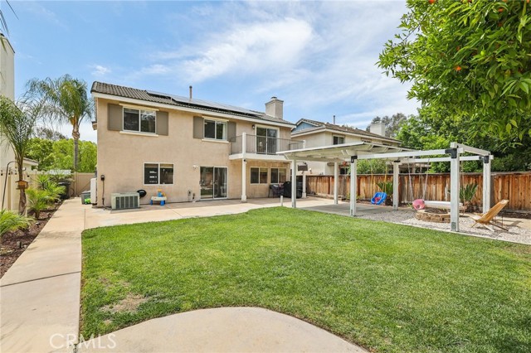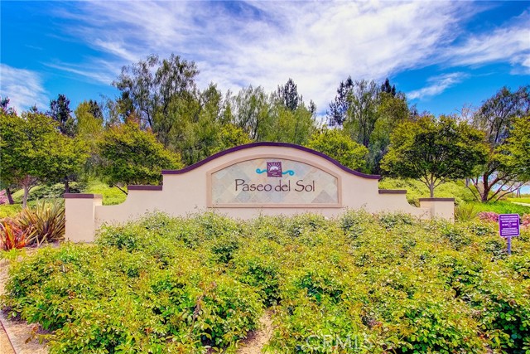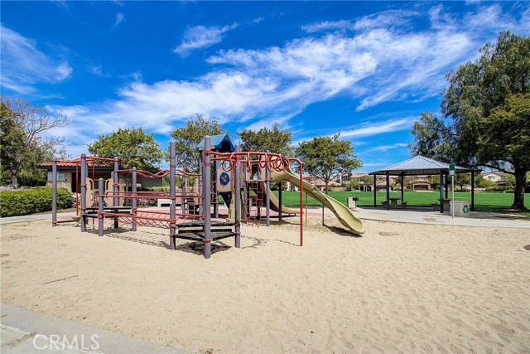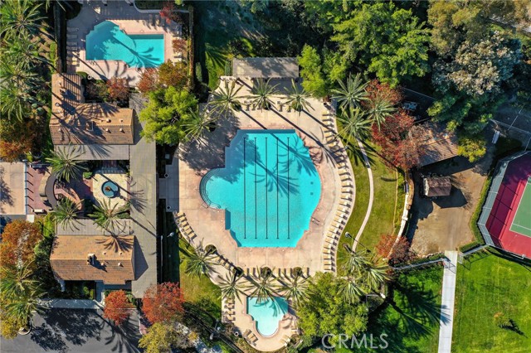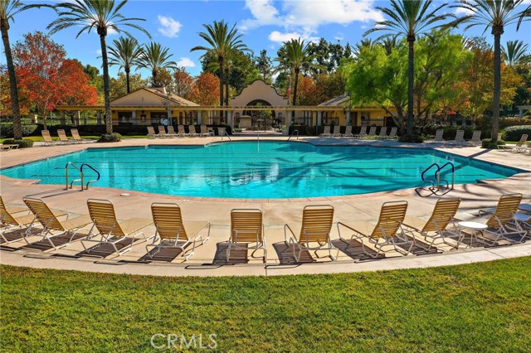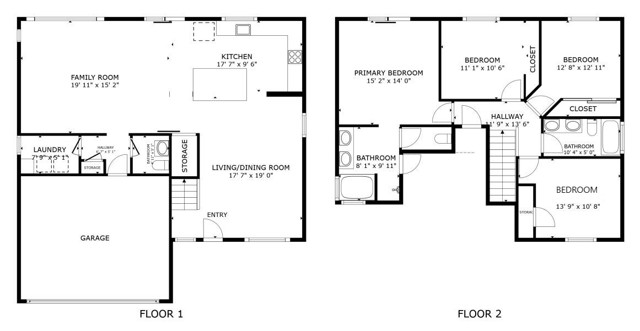Property Details
About this Property
Welcome to this move-in ready home tucked away on a peaceful cul-de-sac. The heart of the home is the stunning kitchen, complete with a large center island, shaker-style cabinetry, tiled backsplash, farmhouse sink, stainless steel appliances, and a walk-in pantry—perfect for entertaining and everyday living. This home features vinyl flooring, recessed lighting, and new light fixtures that highlight the open-concept layout filled with natural light throughout. The living and dining areas flow effortlessly into a warm family room featuring a striking stacked stone fireplace with a wood mantle, creating a cozy focal point. Upstairs, you'll find four spacious bedrooms and two beautifully remodeled bathrooms, including a generous primary suite with its own private balcony overlooking the backyard. The luxurious ensuite bathroom offers a dual sink vanity, soaking tub, separate shower, and a walk-in closet. Outside is a beautifully landscaped backyard with a pergola-covered patio, firepit area, and lush grassy lawn—ideal for relaxing or hosting gatherings. Enjoy the benefits of a low HOA that provides access to resort-style amenities including walking paths, a pool, BBQ and picnic areas, a playground, gym, and clubhouse. Conveniently located near parks, top-rated schools, shopping, hos
MLS Listing Information
MLS #
CRSW25106934
MLS Source
California Regional MLS
Days on Site
8
Interior Features
Bedrooms
Primary Suite/Retreat, Other
Kitchen
Exhaust Fan, Other, Pantry
Appliances
Dishwasher, Exhaust Fan, Garbage Disposal, Hood Over Range, Microwave, Other, Oven - Double, Oven - Gas, Oven Range - Gas
Family Room
Other
Fireplace
Family Room, Gas Burning
Flooring
Laminate
Laundry
Hookup - Gas Dryer, In Laundry Room, Other
Cooling
Central Forced Air
Heating
Central Forced Air, Fireplace
Exterior Features
Roof
Concrete, Tile, Clay
Pool
Community Facility
Parking, School, and Other Information
Garage/Parking
Garage, Other, Garage: 2 Car(s)
Elementary District
Temecula Valley Unified
High School District
Temecula Valley Unified
HOA Fee
$120
HOA Fee Frequency
Monthly
Complex Amenities
Barbecue Area, Club House, Community Pool, Gym / Exercise Facility, Other, Picnic Area, Playground
Neighborhood: Around This Home
Neighborhood: Local Demographics
Market Trends Charts
Nearby Homes for Sale
43901 Sassari St is a Single Family Residence in Temecula, CA 92592. This 2,034 square foot property sits on a 5,663 Sq Ft Lot and features 4 bedrooms & 2 full and 1 partial bathrooms. It is currently priced at $745,900 and was built in 1999. This address can also be written as 43901 Sassari St, Temecula, CA 92592.
©2025 California Regional MLS. All rights reserved. All data, including all measurements and calculations of area, is obtained from various sources and has not been, and will not be, verified by broker or MLS. All information should be independently reviewed and verified for accuracy. Properties may or may not be listed by the office/agent presenting the information. Information provided is for personal, non-commercial use by the viewer and may not be redistributed without explicit authorization from California Regional MLS.
Presently MLSListings.com displays Active, Contingent, Pending, and Recently Sold listings. Recently Sold listings are properties which were sold within the last three years. After that period listings are no longer displayed in MLSListings.com. Pending listings are properties under contract and no longer available for sale. Contingent listings are properties where there is an accepted offer, and seller may be seeking back-up offers. Active listings are available for sale.
This listing information is up-to-date as of May 21, 2025. For the most current information, please contact Alicia Ives, (714) 642-9900
