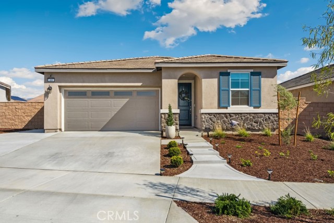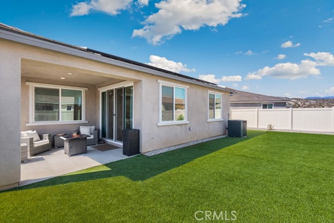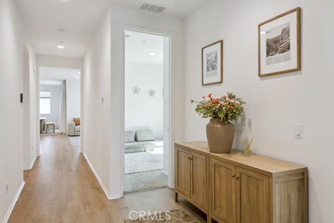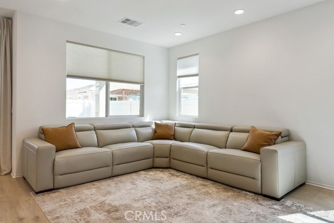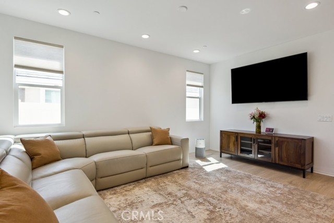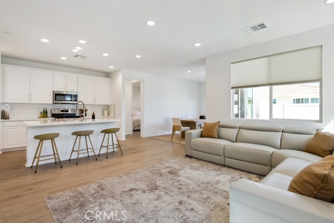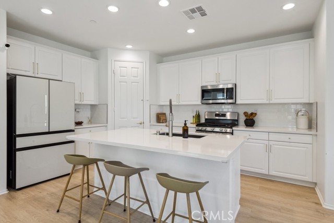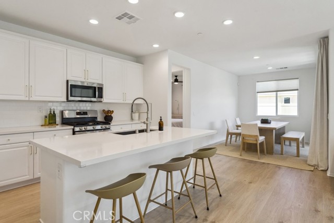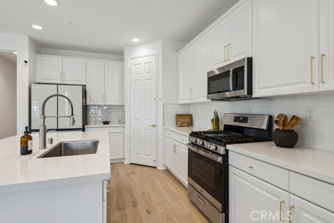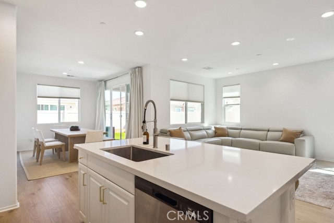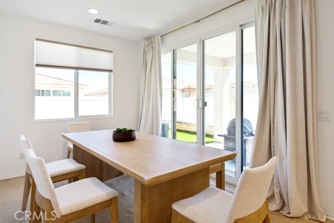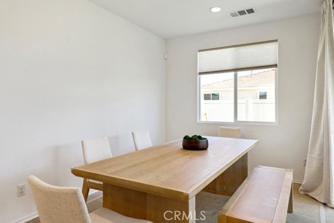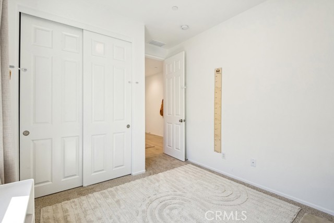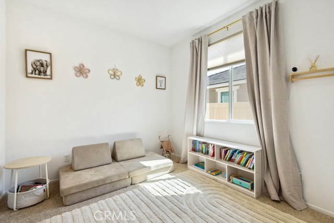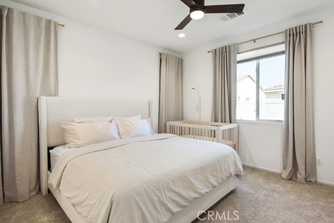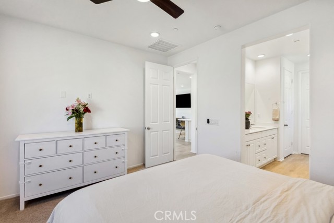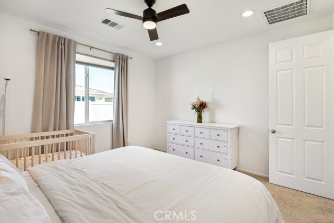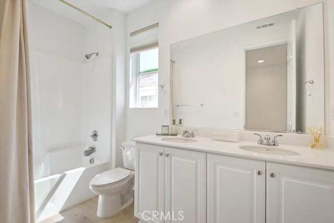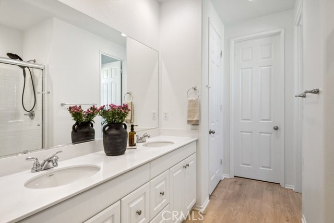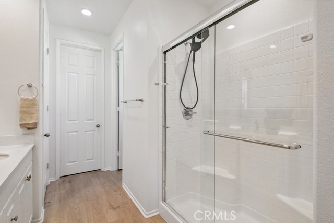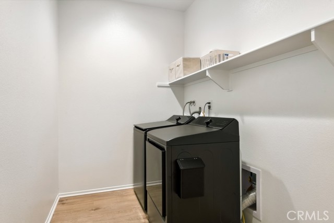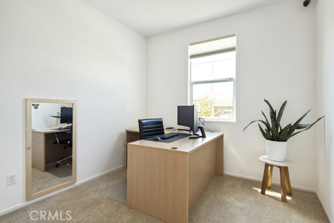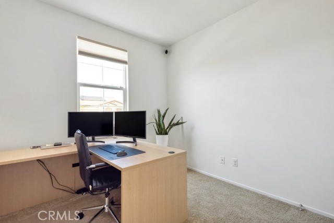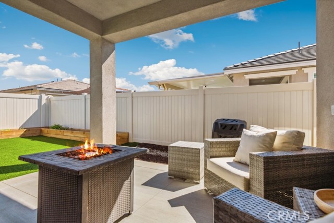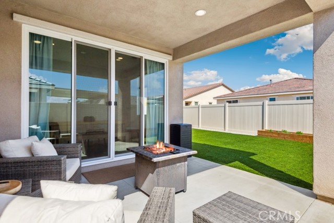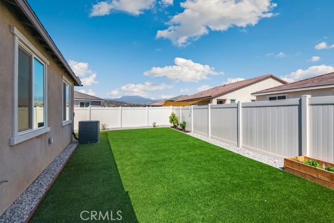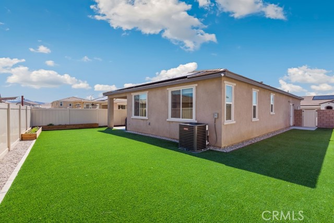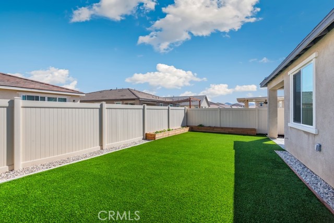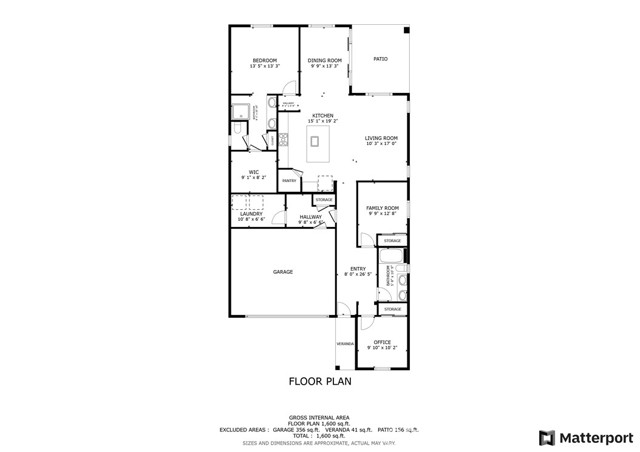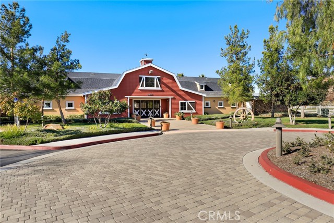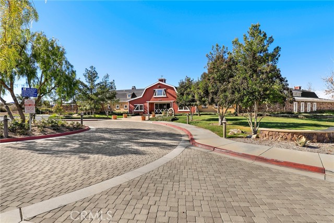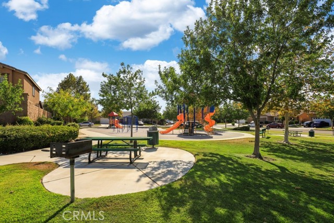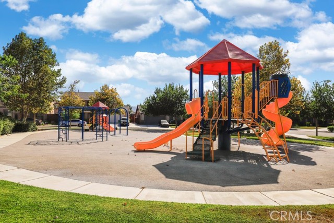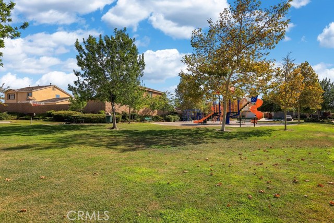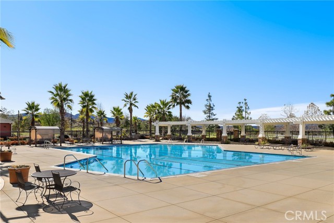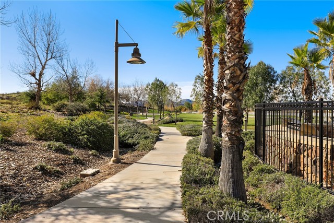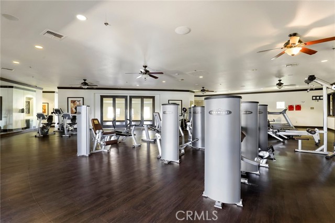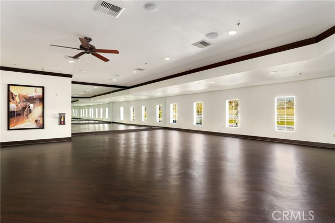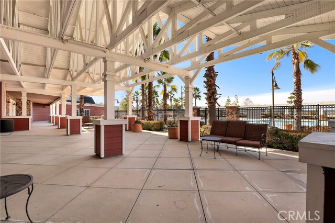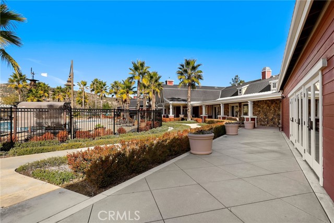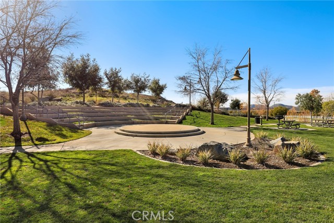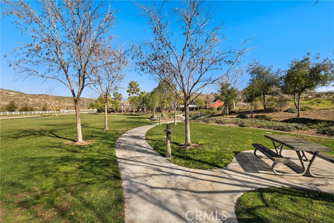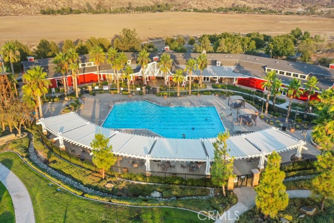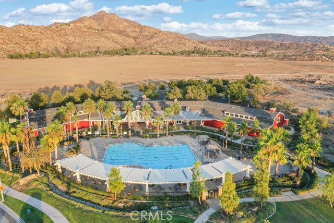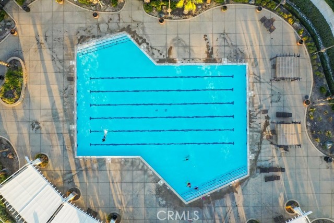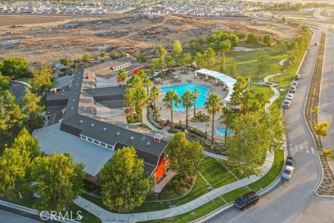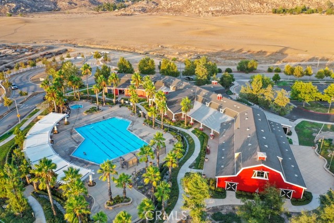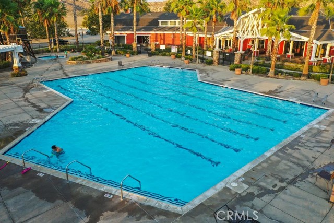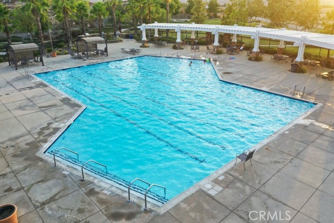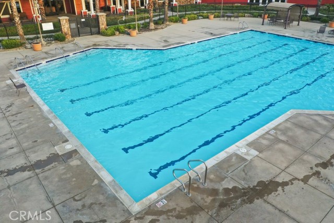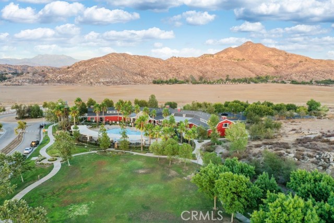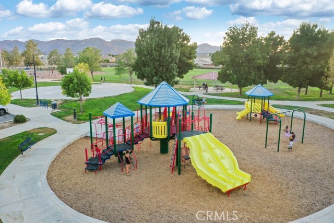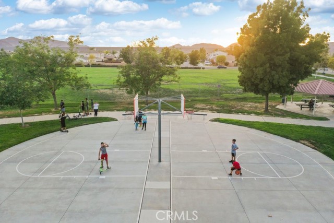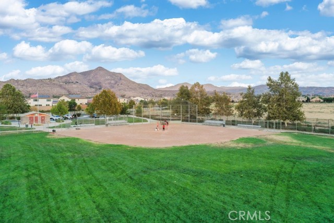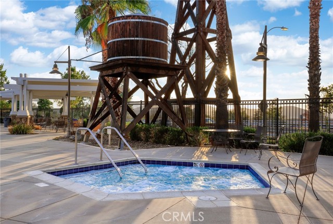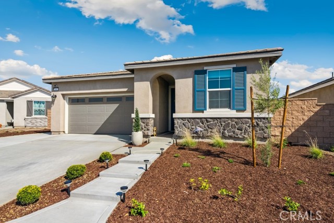Property Details
Upcoming Open Houses
About this Property
BETTER THAN NEW, FULLY OWNED SOLAR, LANDSCAPED BACKYARD, EXTENDED DRIVEWAY, GORGEOUS MOUNTAIN VIEW, MOVE-IN READY HOME! This Azure floor plan offers thoughtful upgrades and functional design throughout. Fully owned solar, over 200 square feet of added concrete extending the driveway, and front cement steps provide convenience and curb appeal. The fully landscaped backyard includes new turf, decorative rock, perimeter garden beds, and a smart sprinkler system – all positioned to capture scenic mountain views. Inside, the home features luxury vinyl plank flooring, recessed lighting, and an Energy Recovery Ventilator (ERV) system that enhances indoor air quality by continuously exchanging stale indoor air with fresh, filtered outdoor air, while also recovering heat and moisture to improve energy efficiency. The home also includes an installed security camera system. Smart home features include Google Nest integration and sensors throughout the home for added efficiency and comfort. Each room is prewired for ceiling fans or chandeliers, including the kitchen and outdoor California room, offering flexibility and efficiency in lighting and comfort. All windows are equipped with new blinds for a clean, finished look. Enjoy access to McSweeny Farms' amenities, including an Olympic-size p
MLS Listing Information
MLS #
CRSW25112783
MLS Source
California Regional MLS
Days on Site
3
Interior Features
Bedrooms
Ground Floor Bedroom
Bathrooms
Jack and Jill
Kitchen
Exhaust Fan, Other, Pantry
Appliances
Dishwasher, Exhaust Fan, Garbage Disposal, Hood Over Range, Microwave, Other, Oven - Gas, Oven Range - Gas
Dining Room
Other
Fireplace
None
Laundry
Hookup - Gas Dryer, In Laundry Room
Cooling
Ceiling Fan, Central Forced Air, Whole House Fan
Heating
Central Forced Air
Exterior Features
Roof
Composition, Concrete, Shingle
Pool
Community Facility, Spa - Community Facility
Parking, School, and Other Information
Garage/Parking
Garage, Other, Garage: 2 Car(s)
Elementary District
Hemet Unified
High School District
Hemet Unified
HOA Fee
$199
HOA Fee Frequency
Monthly
Complex Amenities
Barbecue Area, Billiard Room, Club House, Community Pool, Conference Facilities, Game Room, Gym / Exercise Facility, Other, Picnic Area, Playground
Contact Information
Listing Agent
Eric Ciotola
Redfin Corporation
License #: 02144910
Phone: –
Co-Listing Agent
Marcia Sattelmaier
Redfin Corporation
License #: 01971548
Phone: (951) 704-6657
Neighborhood: Around This Home
Neighborhood: Local Demographics
Market Trends Charts
Nearby Homes for Sale
489 Berrybush St is a Single Family Residence in Hemet, CA 92543. This 1,590 square foot property sits on a 5,663 Sq Ft Lot and features 3 bedrooms & 2 full bathrooms. It is currently priced at $519,900 and was built in 2024. This address can also be written as 489 Berrybush St, Hemet, CA 92543.
©2025 California Regional MLS. All rights reserved. All data, including all measurements and calculations of area, is obtained from various sources and has not been, and will not be, verified by broker or MLS. All information should be independently reviewed and verified for accuracy. Properties may or may not be listed by the office/agent presenting the information. Information provided is for personal, non-commercial use by the viewer and may not be redistributed without explicit authorization from California Regional MLS.
Presently MLSListings.com displays Active, Contingent, Pending, and Recently Sold listings. Recently Sold listings are properties which were sold within the last three years. After that period listings are no longer displayed in MLSListings.com. Pending listings are properties under contract and no longer available for sale. Contingent listings are properties where there is an accepted offer, and seller may be seeking back-up offers. Active listings are available for sale.
This listing information is up-to-date as of May 23, 2025. For the most current information, please contact Eric Ciotola
