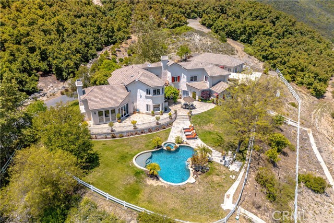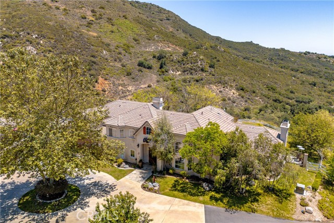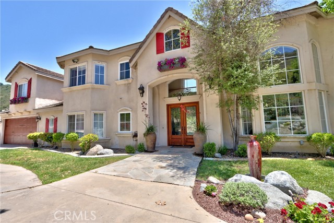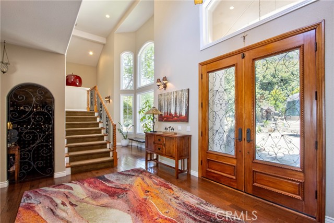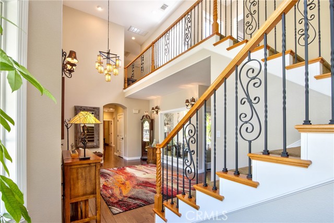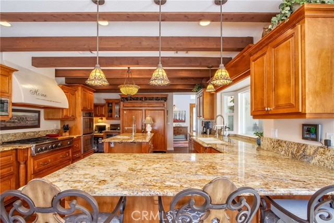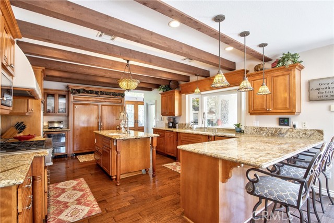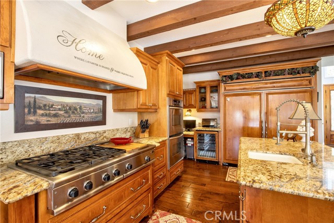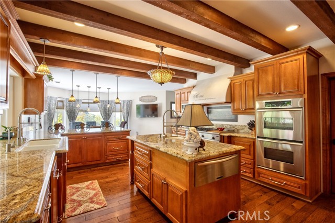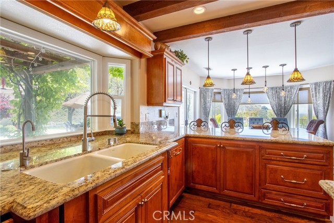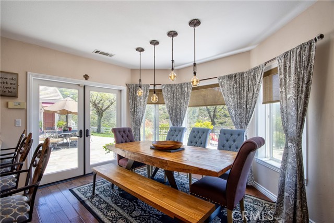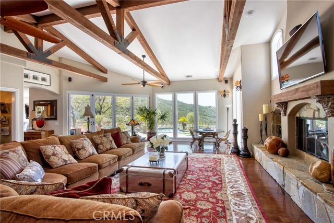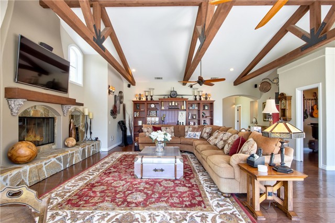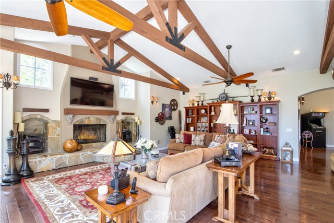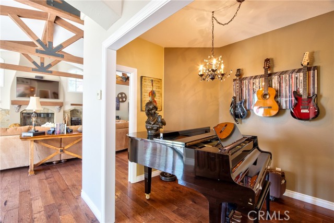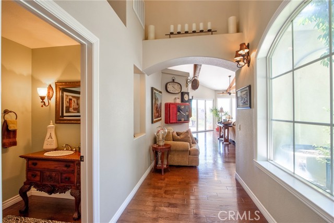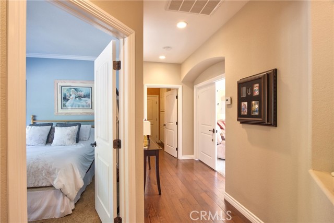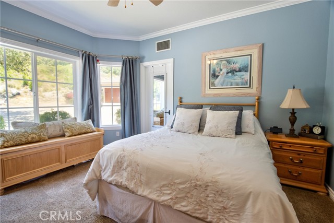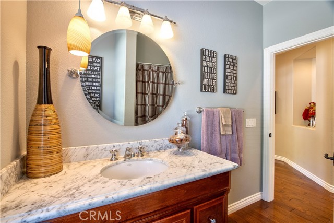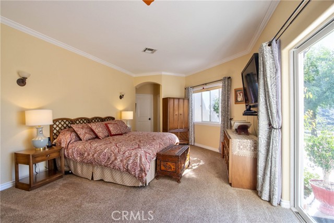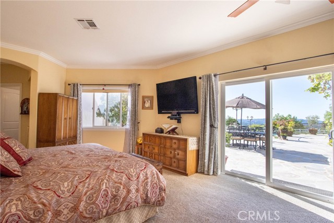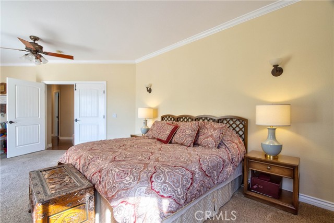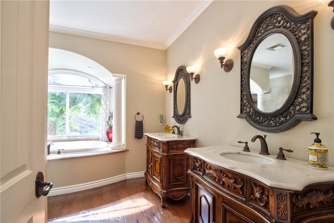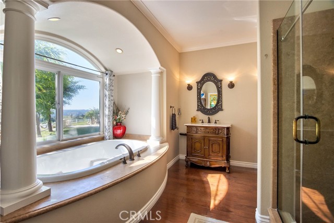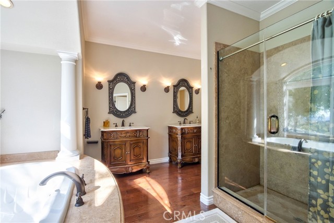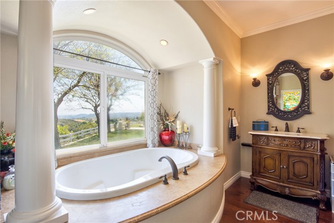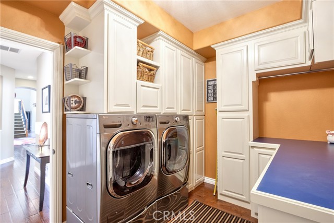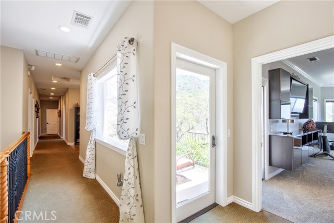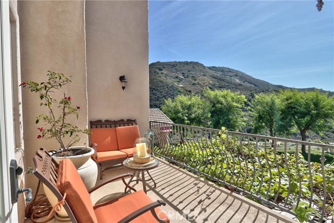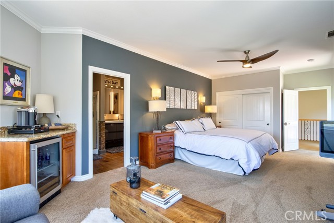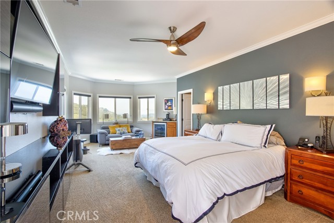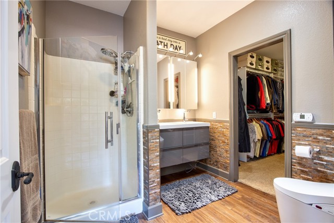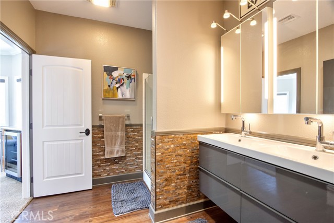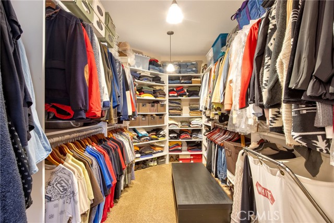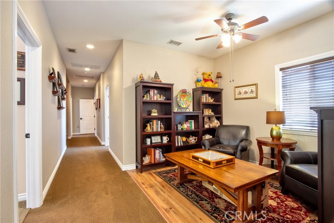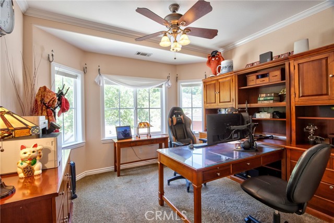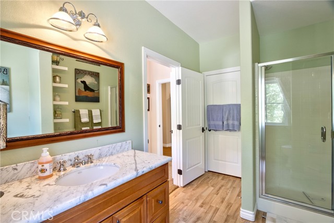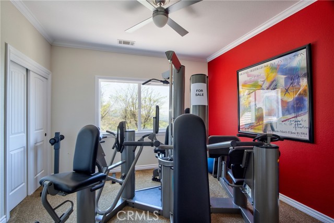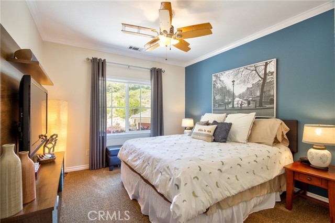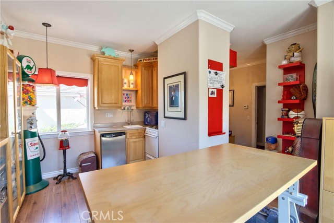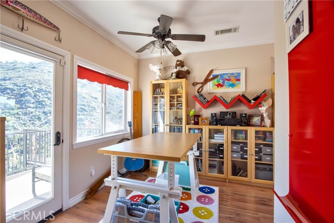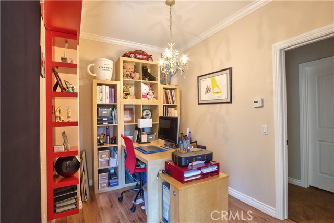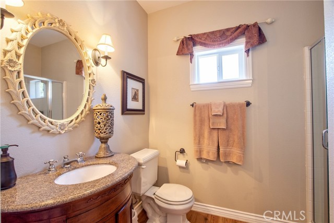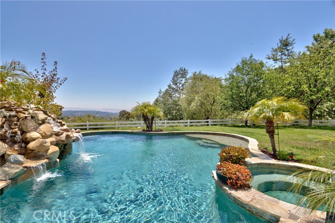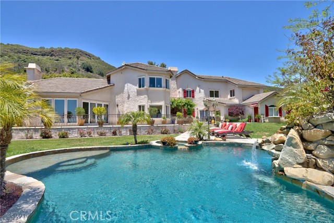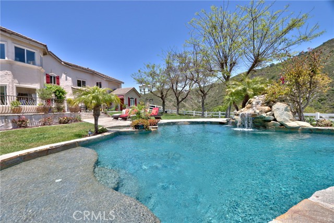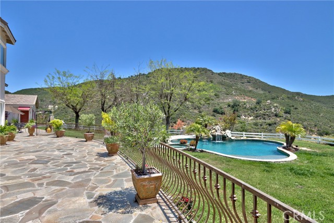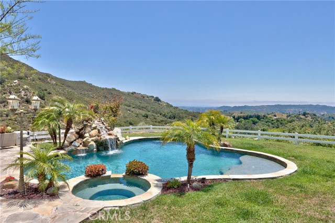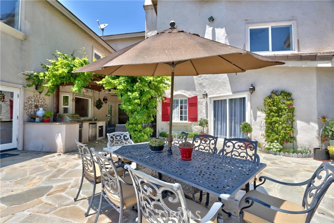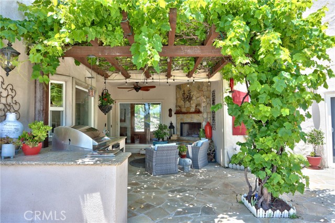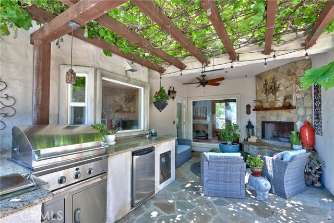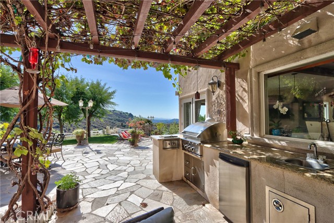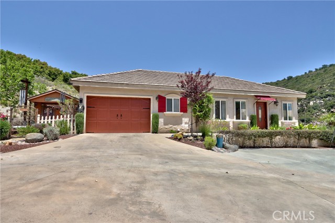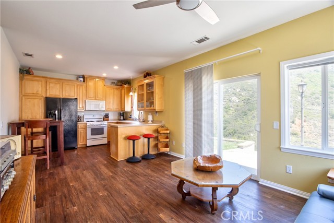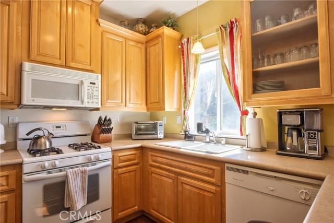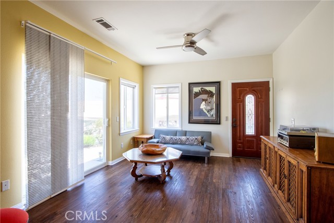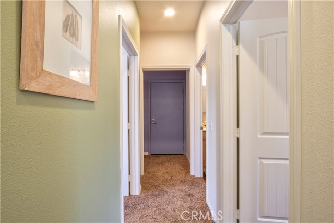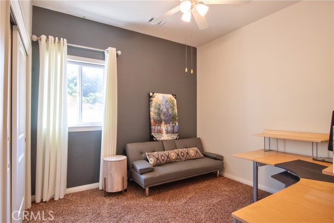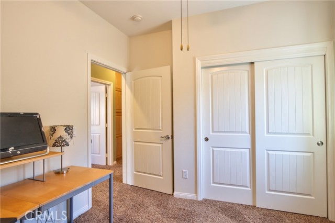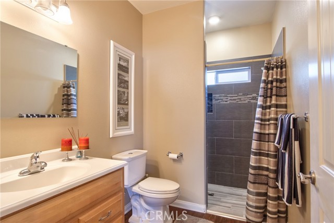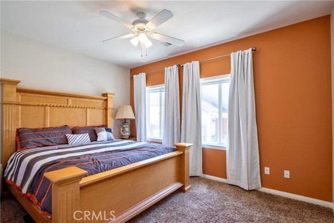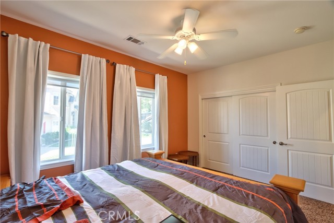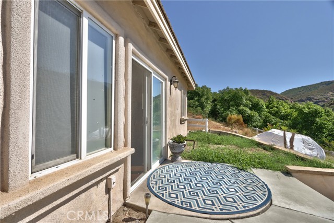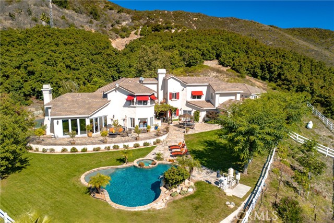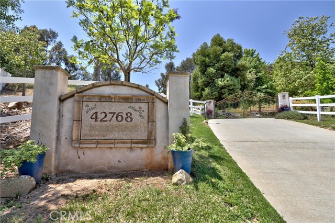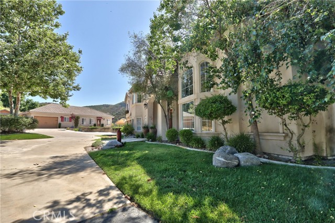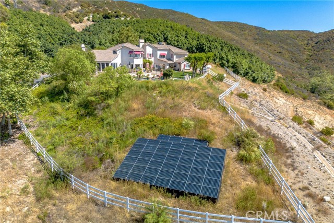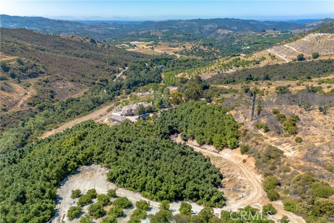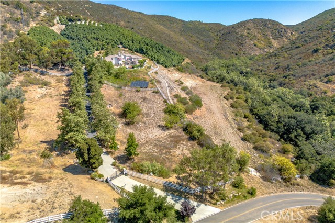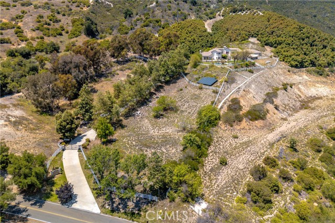42768 El Calamar Rd, Temecula, CA 92590
$2,198,000 Mortgage Calculator Active Single Family Residence
Property Details
About this Property
Secluded private De Luz estate, but still close to town. This custom-built French Country masterpiece spans 5,919 square feet, offering 7 Bedrooms and 5.5 Bathrooms in the main house which includes Butler's quarters. There is also a 1,263 square foot 2BR/1BA guest home with a one car attached garage. Elegance welcomes you with dual primary suites - one on each level - providing comfort and seclusion. Each suite boasts sitting areas, walk-in closets, and en suite bathrooms with his-and-hers sinks. Outdoor access graces both, while the upstairs suite enjoys a Juliet balcony. Throughout, engineered birch wood floors echo elegance, complementing beamed ceilings, a wine closet, and a music room/den. The kitchen boasts granite counters, custom cabrinetry, and a six-burner range. A wine fridge, dual ovens, oversize island with a vegetable sink and warming drawer, spacious custom refrigerator, dual dishwashers, and a breakfast bar with double door opening onto the patio make it a culinary haven. The family room enchants with high beam truss celings and a wood-burning fireplace. Oversized windows and accordion doors connect indoors and out, revealing a pool and spa oasis. Downstairs features an extra bedroom, full and half bathrooms. Upstairs, 5 bedrooms and 3 bathrooms await, including
MLS Listing Information
MLS #
CRSW25132109
MLS Source
California Regional MLS
Days on Site
38
Interior Features
Bedrooms
Ground Floor Bedroom, Primary Suite/Retreat
Kitchen
Other, Pantry
Appliances
Garbage Disposal, Microwave, Other, Oven - Double, Oven Range - Built-In, Refrigerator, Warming Drawer
Dining Room
Breakfast Bar, In Kitchen, Other
Family Room
Other
Fireplace
Family Room, Outside, Wood Burning
Flooring
Other
Laundry
In Laundry Room, Other
Cooling
Central Forced Air
Heating
Central Forced Air, Forced Air
Exterior Features
Foundation
Slab
Pool
In Ground, Other, Pool - Yes, Spa - Private
Style
French, Other
Parking, School, and Other Information
Garage/Parking
Garage, Gate/Door Opener, Other, RV Access, Garage: 3 Car(s)
Elementary District
Murrieta Valley Unified
High School District
Murrieta Valley Unified
Sewer
Septic Tank
HOA Fee
$70
HOA Fee Frequency
Annually
Complex Amenities
Other
Zoning
R-A-10
Neighborhood: Around This Home
Neighborhood: Local Demographics
Market Trends Charts
Nearby Homes for Sale
42768 El Calamar Rd is a Single Family Residence in Temecula, CA 92590. This 7,182 square foot property sits on a 12.03 Acres Lot and features 9 bedrooms & 6 full and 1 partial bathrooms. It is currently priced at $2,198,000 and was built in 2004. This address can also be written as 42768 El Calamar Rd, Temecula, CA 92590.
©2025 California Regional MLS. All rights reserved. All data, including all measurements and calculations of area, is obtained from various sources and has not been, and will not be, verified by broker or MLS. All information should be independently reviewed and verified for accuracy. Properties may or may not be listed by the office/agent presenting the information. Information provided is for personal, non-commercial use by the viewer and may not be redistributed without explicit authorization from California Regional MLS.
Presently MLSListings.com displays Active, Contingent, Pending, and Recently Sold listings. Recently Sold listings are properties which were sold within the last three years. After that period listings are no longer displayed in MLSListings.com. Pending listings are properties under contract and no longer available for sale. Contingent listings are properties where there is an accepted offer, and seller may be seeking back-up offers. Active listings are available for sale.
This listing information is up-to-date as of July 14, 2025. For the most current information, please contact Rolf Rawson, (800) 894-9947
