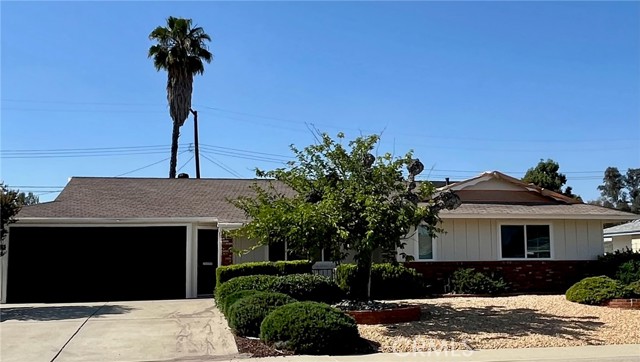25880 Plum Hollow Dr, Menifee, CA 92586
$437,000 Mortgage Calculator Sold on Jul 18, 2025 Single Family Residence
Property Details
About this Property
Step into this completely remodeled, bright and spacious two-bedroom, two-bath home in the highly sought-after 55+ Del Webb community—beautifully upgraded inside and out and fully move-in ready. The open-concept layout features a welcoming living room, dining area, and a stunning kitchen with quartz countertops, new cabinetry, stainless steel appliances, a breakfast bar, and a discreet pull-out trash drawer. Both bathrooms have been beautifully upgraded with quartz counters and tiled enclosures. The bedrooms are clean, cozy, and feature ceiling fans for year-round comfort. Just off the kitchen and dining area is a bright and versatile bonus room—perfect for a family room, craft or hobby space, home gym, or morning coffee retreat. Additional upgrades include premium vinyl plank flooring throughout, new dual-pane windows with new blinds, fresh interior and exterior paint, and updated lighting and electrical. The indoor laundry room offers generous cabinetry for storage and organization. Step outside to a covered patio and spacious backyard—perfect for entertaining or relaxing. The attached two-car garage includes a connected storage room with built-in cabinetry, lighting, and power—ideal for a craft room, home office, or small workshop. Conveniently close to shopping and medical
MLS Listing Information
MLS #
CRSW25134518
MLS Source
California Regional MLS
Interior Features
Appliances
Dishwasher, Garbage Disposal, Microwave, Other, Oven Range - Built-In, Oven Range - Gas
Dining Room
Breakfast Bar, Formal Dining Room
Family Room
Other
Fireplace
None
Laundry
In Laundry Room, Other
Cooling
Central Forced Air
Heating
Central Forced Air
Exterior Features
Roof
Shingle
Foundation
Slab
Pool
Community Facility, In Ground
Style
Ranch
Parking, School, and Other Information
Garage/Parking
Garage, Gate/Door Opener, Other, Garage: 2 Car(s)
High School District
Perris Union High
HOA Fee
$435
HOA Fee Frequency
Annually
Complex Amenities
Community Pool, Gym / Exercise Facility
Zoning
R-1
Contact Information
Listing Agent
Rhonda Burns
eXp Realty of Southern California, Inc.
License #: 02214950
Phone: (951) 599-8830
Co-Listing Agent
Robert Weichelt
eXp Realty of Southern California, Inc.
License #: 01221231
Phone: (619) 890-4806
Neighborhood: Around This Home
Neighborhood: Local Demographics
Market Trends Charts
25880 Plum Hollow Dr is a Single Family Residence in Menifee, CA 92586. This 1,460 square foot property sits on a 7,841 Sq Ft Lot and features 2 bedrooms & 2 full bathrooms. It is currently priced at $437,000 and was built in 1964. This address can also be written as 25880 Plum Hollow Dr, Menifee, CA 92586.
©2025 California Regional MLS. All rights reserved. All data, including all measurements and calculations of area, is obtained from various sources and has not been, and will not be, verified by broker or MLS. All information should be independently reviewed and verified for accuracy. Properties may or may not be listed by the office/agent presenting the information. Information provided is for personal, non-commercial use by the viewer and may not be redistributed without explicit authorization from California Regional MLS.
Presently MLSListings.com displays Active, Contingent, Pending, and Recently Sold listings. Recently Sold listings are properties which were sold within the last three years. After that period listings are no longer displayed in MLSListings.com. Pending listings are properties under contract and no longer available for sale. Contingent listings are properties where there is an accepted offer, and seller may be seeking back-up offers. Active listings are available for sale.
This listing information is up-to-date as of July 18, 2025. For the most current information, please contact Rhonda Burns, (951) 599-8830
