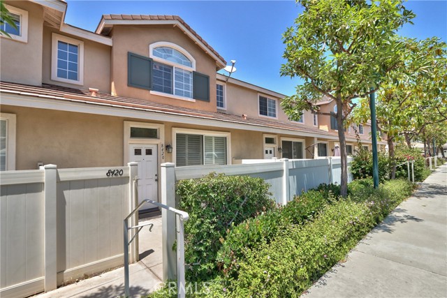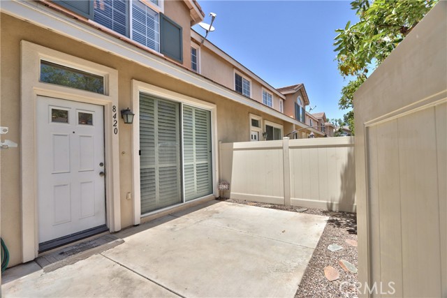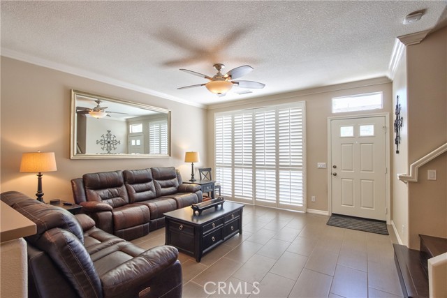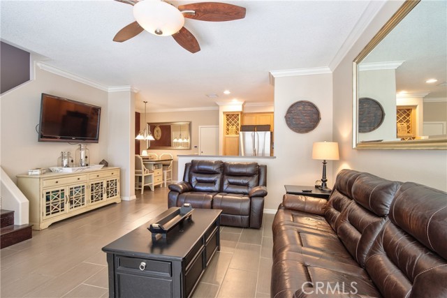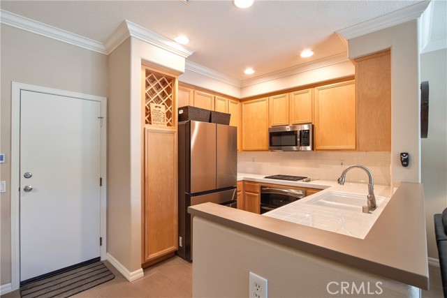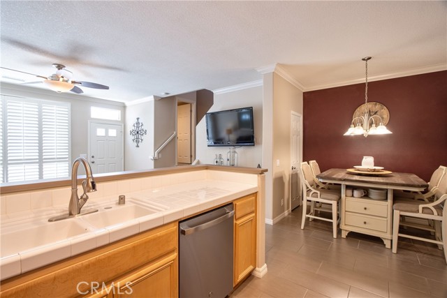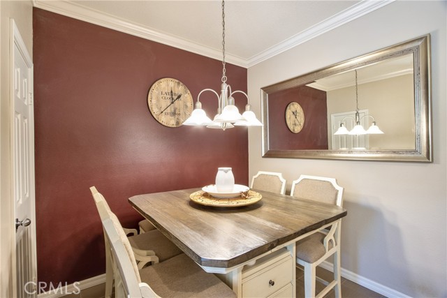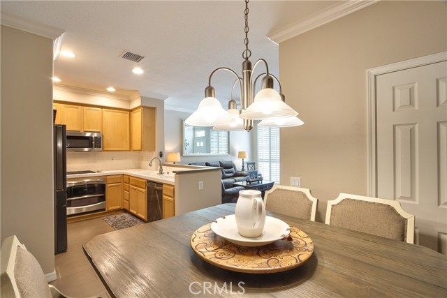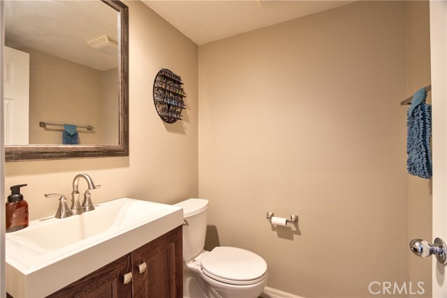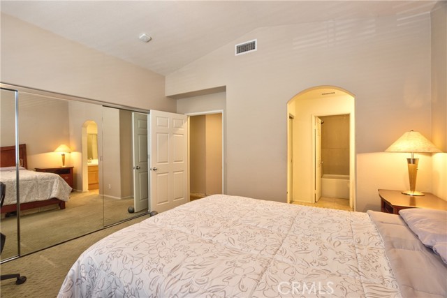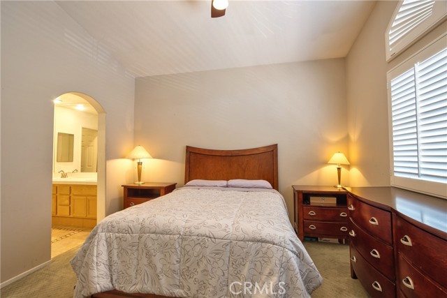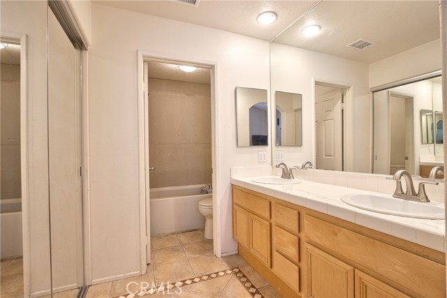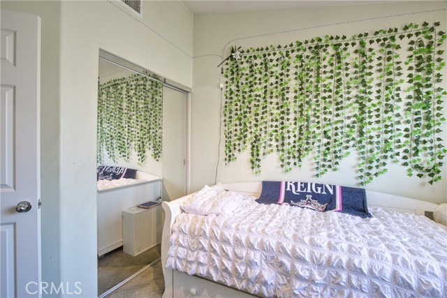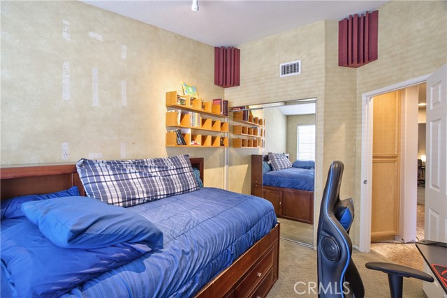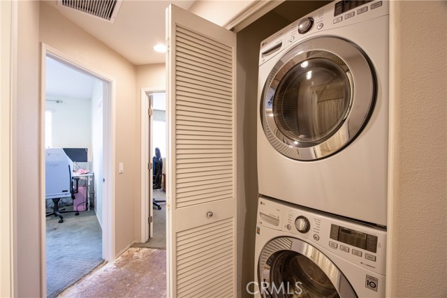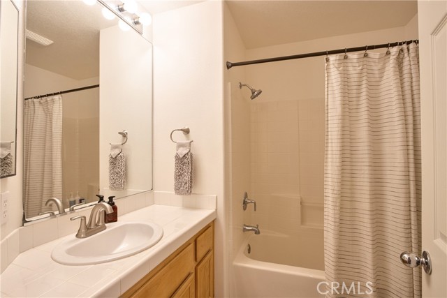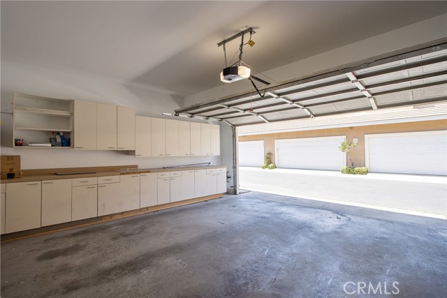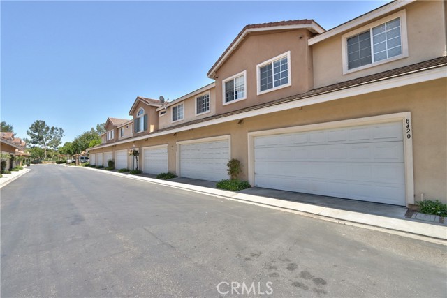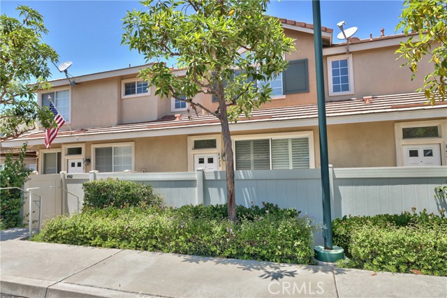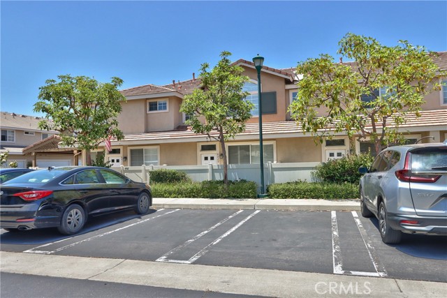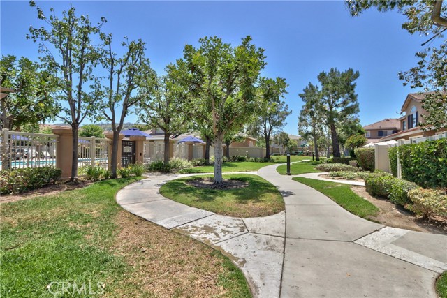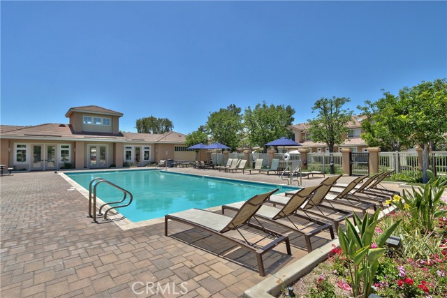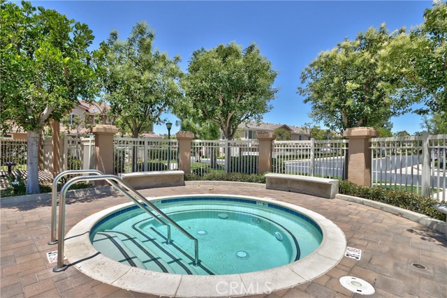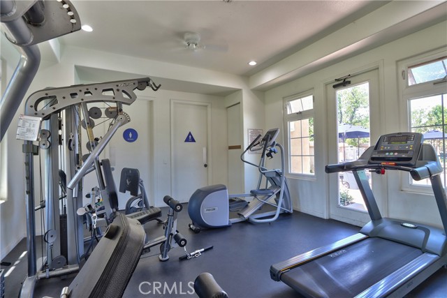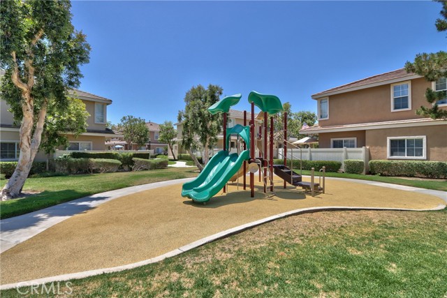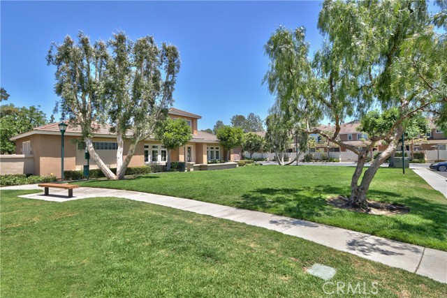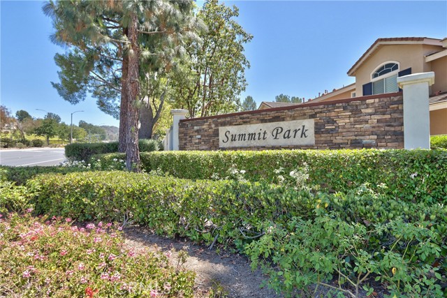Property Details
About this Property
Tucked within the sought-after Summit Park Community, this 3BR/2.5BA townhome offers 1,250 square feet of smart, functional living and an unbeatable location—just minutes from the 91 Freeway, top-rated schools, shopping, and dining. A private gated patio welcomes you in, leading to a spacious family room accented with plantation shutters that add both charm and privacy. The layout flows effortlessly into a cozy breakfast nook and an open-concept kitchen equipped with brand-new GE appliances, including a cooktop, oven, microwave, and dishwasher. The upgraded A/C system, installed in August 2020, features all-new ducting, vents, and dual-zone climate control for year-round comfort. Upstairs, a conveniently located half-bath sits just a few steps up, followed by a bright and airy primary suite with large windows, plantation shutters and sunburst window, two mirrored closets, and the potential to customize an en-suite. Two additional bedrooms share a full hallway bath, with a stackable washer/dryer neatly tucked into the layout. While some cosmetic updates—like stairway flooring and tile work in the primary bath—are still on the list, the major improvements are already in place. A two-car attached garage with built-in cabinetry completes the package, offering practical storage in
MLS Listing Information
MLS #
CRSW25137681
MLS Source
California Regional MLS
Days on Site
31
Interior Features
Bedrooms
Primary Suite/Retreat, Other
Kitchen
Other
Appliances
Dishwasher, Garbage Disposal, Microwave, Other, Oven - Gas, Oven Range - Built-In
Dining Room
Breakfast Nook, Other
Fireplace
None
Flooring
Other
Laundry
In Closet, Other, Stacked Only, Upper Floor
Cooling
Ceiling Fan, Central Forced Air, Central Forced Air - Electric
Heating
Central Forced Air, Forced Air
Exterior Features
Roof
Tile
Foundation
Slab
Pool
Community Facility, In Ground, Spa - Community Facility
Style
Traditional
Parking, School, and Other Information
Garage/Parking
Garage, Garage: 2 Car(s)
Elementary District
Orange Unified
High School District
Orange Unified
HOA Fee
$285
HOA Fee Frequency
Monthly
Complex Amenities
Club House, Community Pool, Picnic Area, Playground
Neighborhood: Around This Home
Neighborhood: Local Demographics
Market Trends Charts
Nearby Homes for Sale
8420 E Tioga Way is a Townhouse in Anaheim, CA 92808. This 1,250 square foot property sits on a 1.62 Acres Lot and features 3 bedrooms & 2 full and 1 partial bathrooms. It is currently priced at $799,000 and was built in 1998. This address can also be written as 8420 E Tioga Way, Anaheim, CA 92808.
©2025 California Regional MLS. All rights reserved. All data, including all measurements and calculations of area, is obtained from various sources and has not been, and will not be, verified by broker or MLS. All information should be independently reviewed and verified for accuracy. Properties may or may not be listed by the office/agent presenting the information. Information provided is for personal, non-commercial use by the viewer and may not be redistributed without explicit authorization from California Regional MLS.
Presently MLSListings.com displays Active, Contingent, Pending, and Recently Sold listings. Recently Sold listings are properties which were sold within the last three years. After that period listings are no longer displayed in MLSListings.com. Pending listings are properties under contract and no longer available for sale. Contingent listings are properties where there is an accepted offer, and seller may be seeking back-up offers. Active listings are available for sale.
This listing information is up-to-date as of June 20, 2025. For the most current information, please contact Lindsey Schaefer
